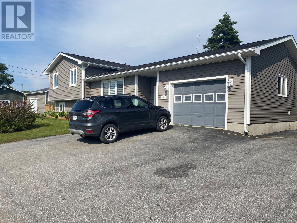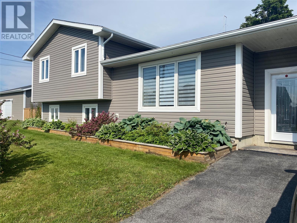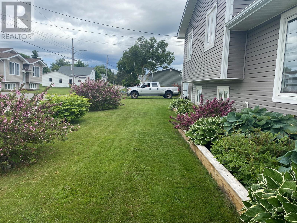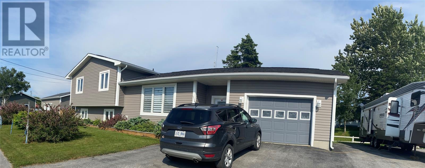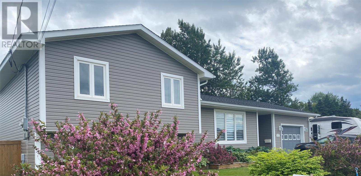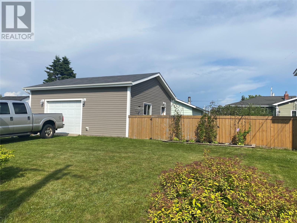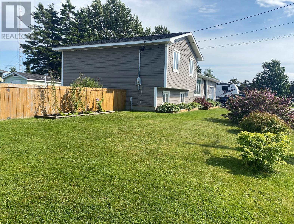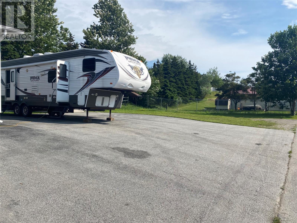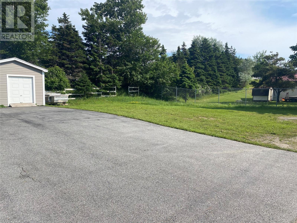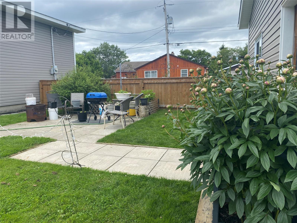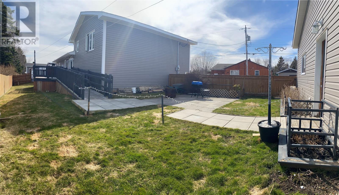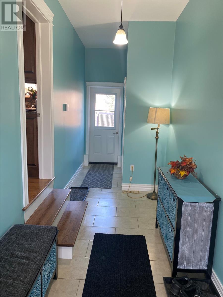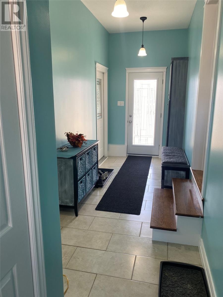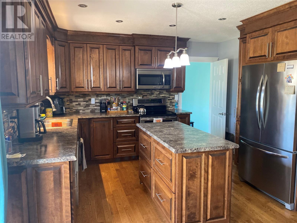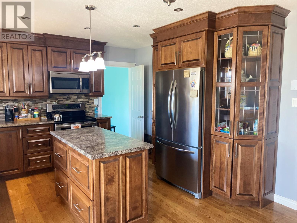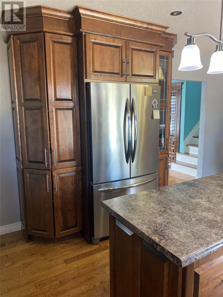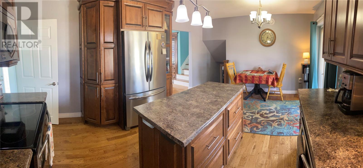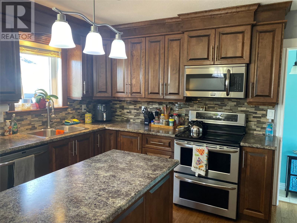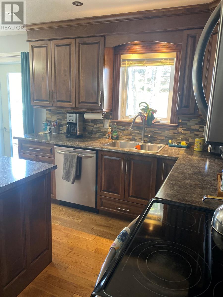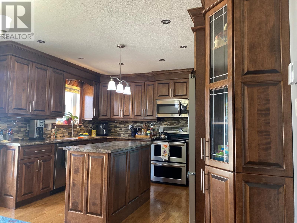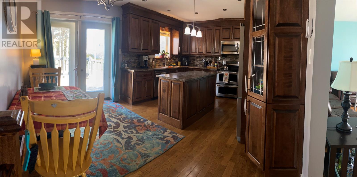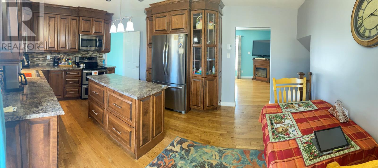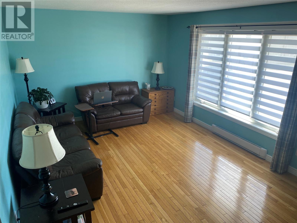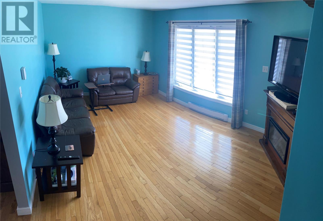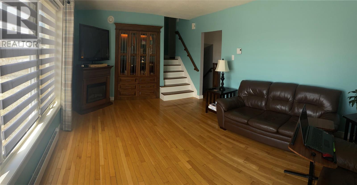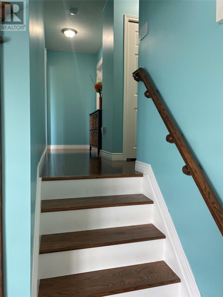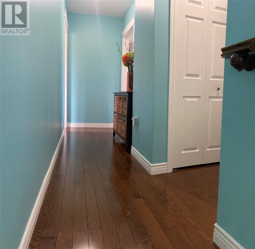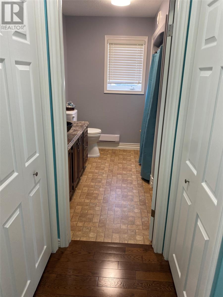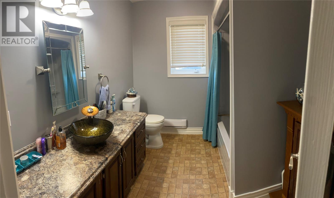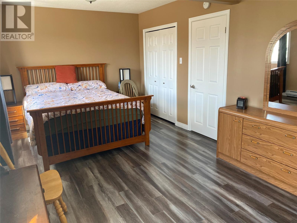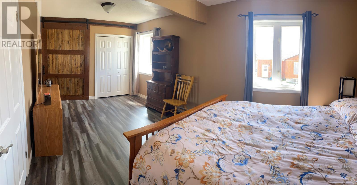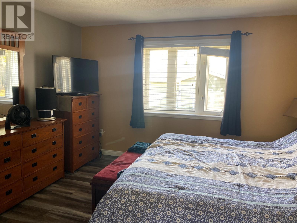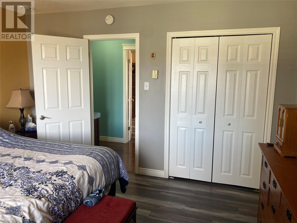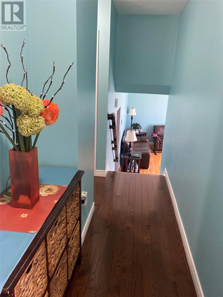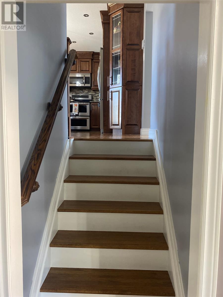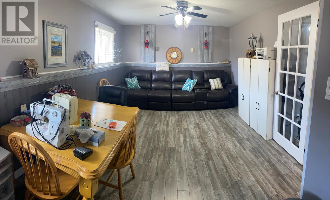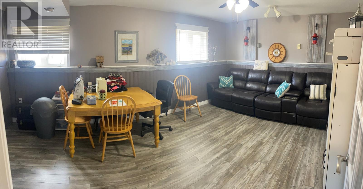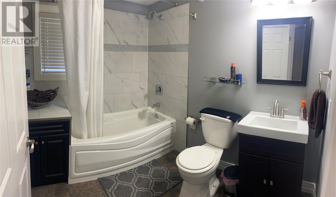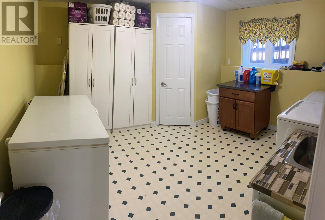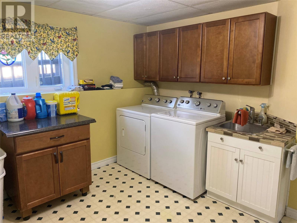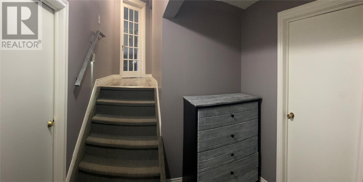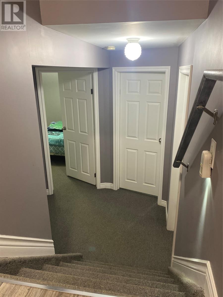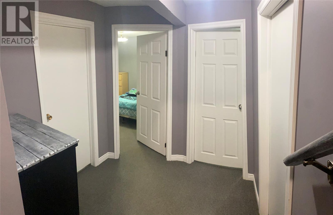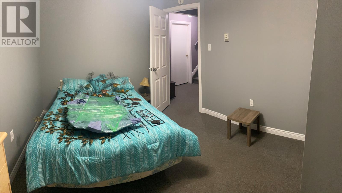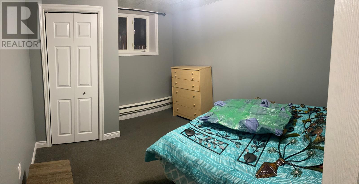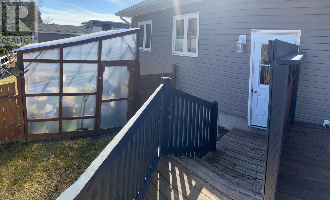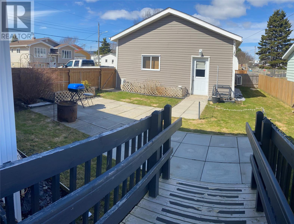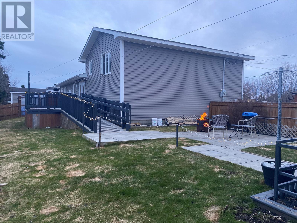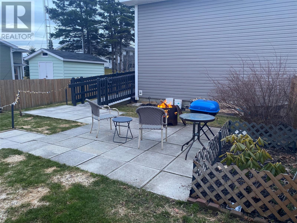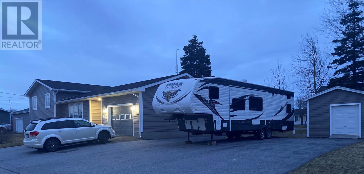3 Bedroom
2 Bathroom
2,314 ft2
Air Exchanger
Landscaped
$399,900
WELCOME TO THIS WELL MAINTAINED HOME on 4 James Street in Stephenville!! This BEAUTIFUL Multi Level home has 3 bedrooms, 2 baths, attached garage, detached garage with heat pump, shed, greenhouse and multi vehicle paved parking is located on huge landscaped lot. You will be impressed the moment you enter this home with its huge welcoming foyer with entrance to garage to the right and access to back of home. From there up 2 steps and you are entering the gorgeous eat-in kitchen with beautiful custom made walnut birch cabinets with lots of cabinets and plenty of counter space, island, hardwood floor, stainless steel appliances, garden door to back deck. Off the kitchen is the spacious living room with beautiful hardwood floor. From the living room is upstairs to 2 bedrooms and main bath. Downstairs features the family room, full bathroom and huge laundry room. The lower level features another bedroom, bonus room, utility room and laundry room. Many of the upgrades include, kitchen cabinets(2013-14), detached garage(2016), shingles, doors & siding(2018), freshly painted and so much more. Included in sale are stainless steel kitchen appliances, washer & dryer. This beauty is located on a quiet dead end street, only walking distance from Downtown, Beach, Primary, Elementary & High School and located close to all other amenities. A MUST SEE TO BE APPRECIATED!! (id:47656)
Property Details
|
MLS® Number
|
1284036 |
|
Property Type
|
Single Family |
|
Amenities Near By
|
Shopping |
|
Equipment Type
|
None |
|
Rental Equipment Type
|
None |
|
Storage Type
|
Storage Shed |
Building
|
Bathroom Total
|
2 |
|
Bedrooms Above Ground
|
2 |
|
Bedrooms Below Ground
|
1 |
|
Bedrooms Total
|
3 |
|
Appliances
|
Dishwasher, Refrigerator, Microwave, Stove, Washer, Dryer |
|
Constructed Date
|
1996 |
|
Construction Style Attachment
|
Detached |
|
Cooling Type
|
Air Exchanger |
|
Exterior Finish
|
Vinyl Siding |
|
Flooring Type
|
Ceramic Tile, Hardwood, Laminate, Other |
|
Foundation Type
|
Poured Concrete |
|
Heating Fuel
|
Electric |
|
Stories Total
|
1 |
|
Size Interior
|
2,314 Ft2 |
|
Type
|
House |
|
Utility Water
|
Municipal Water |
Parking
|
Attached Garage
|
|
|
Detached Garage
|
|
Land
|
Access Type
|
Year-round Access |
|
Acreage
|
No |
|
Land Amenities
|
Shopping |
|
Landscape Features
|
Landscaped |
|
Sewer
|
Municipal Sewage System |
|
Size Irregular
|
243' X 66' |
|
Size Total Text
|
243' X 66'|10,890 - 21,799 Sqft (1/4 - 1/2 Ac) |
|
Zoning Description
|
Res |
Rooms
| Level |
Type |
Length |
Width |
Dimensions |
|
Second Level |
Bath (# Pieces 1-6) |
|
|
9.2 x 7.10 |
|
Second Level |
Bedroom |
|
|
11.9 x 12.11 |
|
Second Level |
Primary Bedroom |
|
|
18.9 x 10.6 |
|
Basement |
Laundry Room |
|
|
12 x 11.10 |
|
Basement |
Bath (# Pieces 1-6) |
|
|
7 x 8.7 |
|
Basement |
Family Room |
|
|
11.5 x 18.9 |
|
Lower Level |
Storage |
|
|
5x8 |
|
Lower Level |
Utility Room |
|
|
6.5 x 8.4 |
|
Lower Level |
Not Known |
|
|
10 x 11.5 |
|
Lower Level |
Bedroom |
|
|
10 x 12 |
|
Main Level |
Living Room |
|
|
12 x 17 |
|
Main Level |
Not Known |
|
|
12.10 x 17.6 |
|
Main Level |
Porch |
|
|
6 x 21 |
https://www.realtor.ca/real-estate/28201155/4-james-street-stephenville

