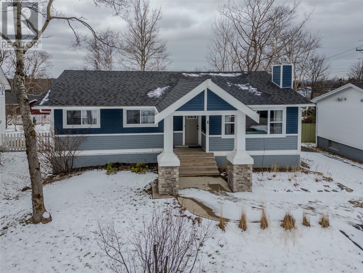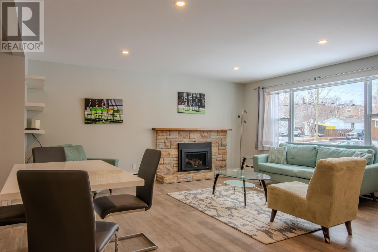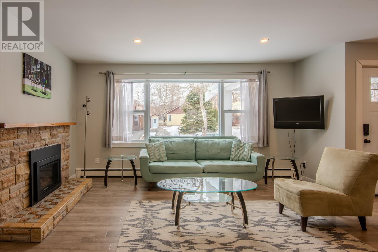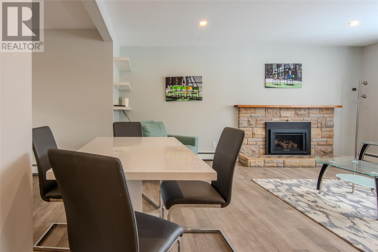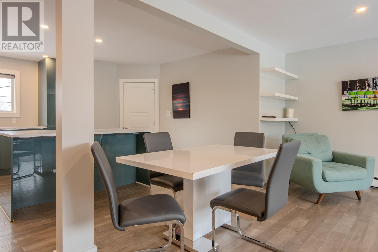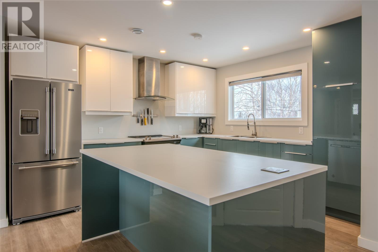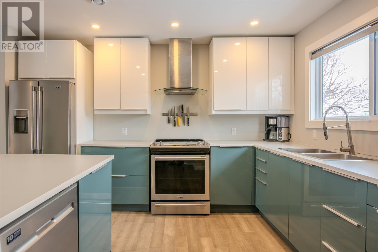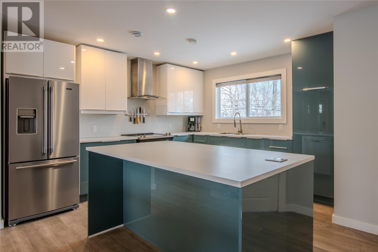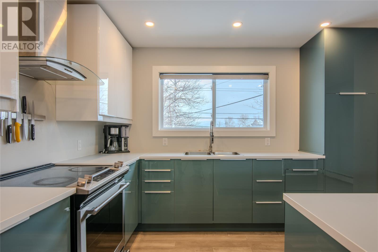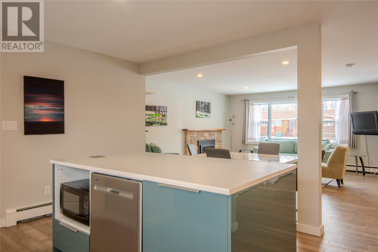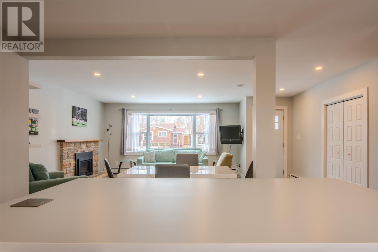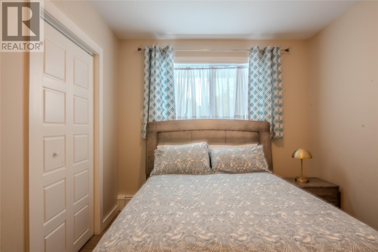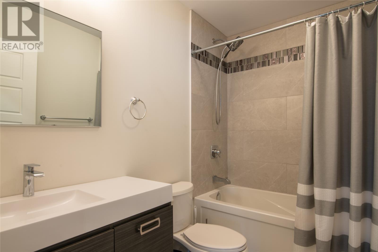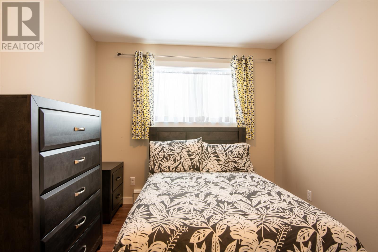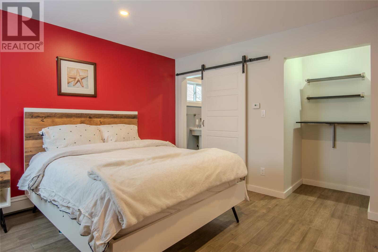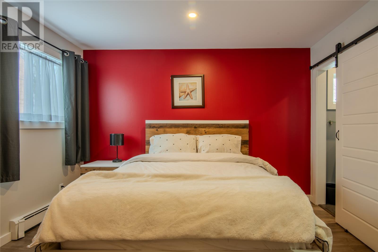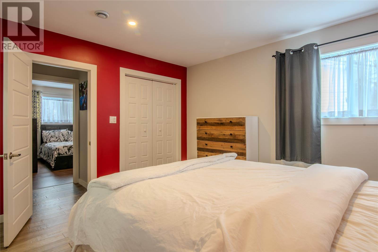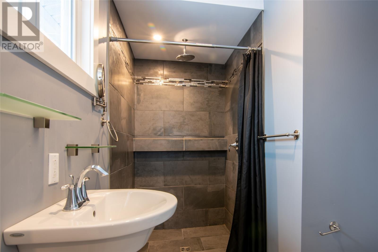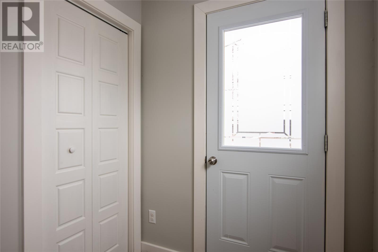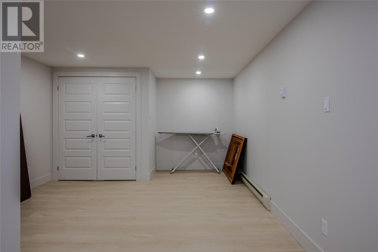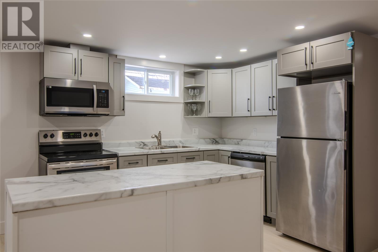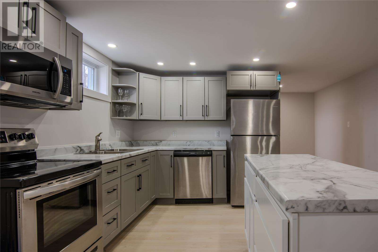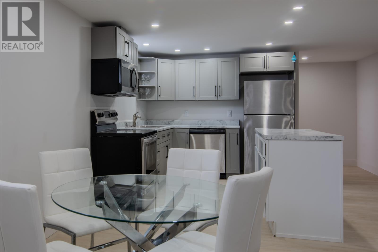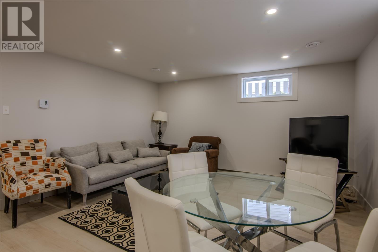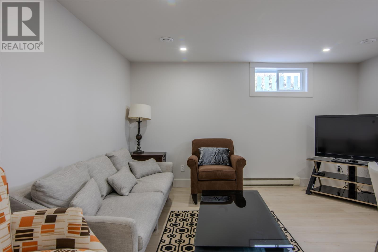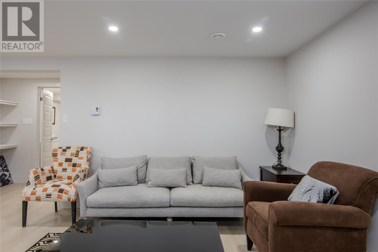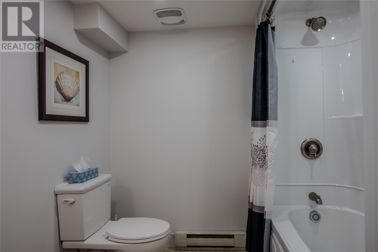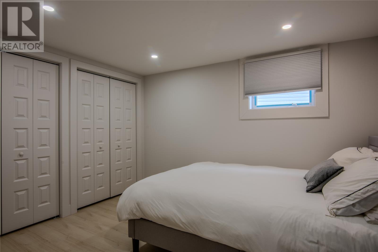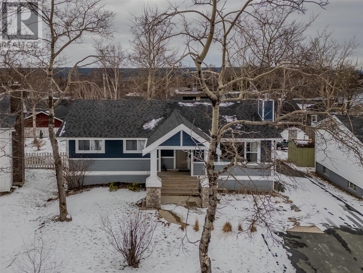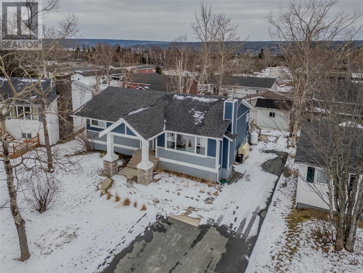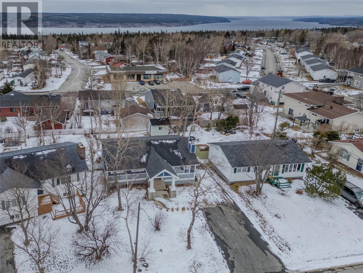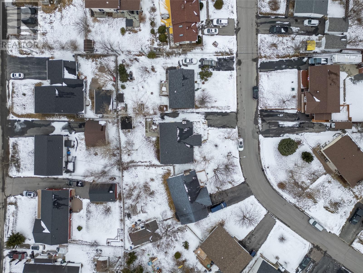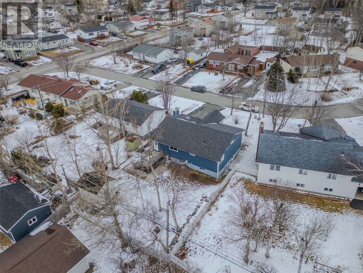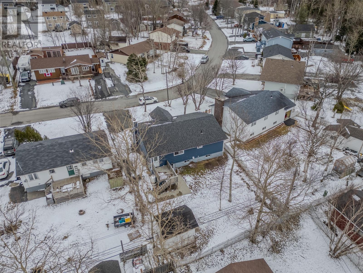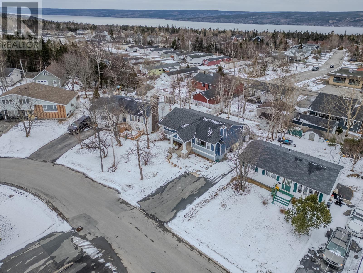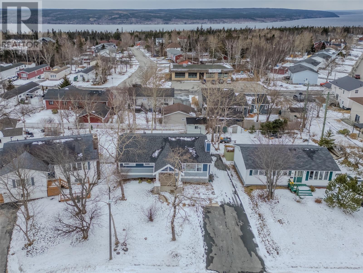4 Bedroom
3 Bathroom
2,800 ft2
Bungalow
Fireplace
Air Exchanger
Baseboard Heaters
Landscaped
$389,000
Charming 3-Bedroom Bungalow with Renovated 1-Bedroom Apartment Welcome to this beautifully renovated 3-bedroom bungalow, complete with a self-contained 1-bedroom apartment—perfect for extended family or rental income. This home has undergone extensive updates, offering modern comfort and style throughout. Step inside to an open-concept main living area featuring a fully upgraded kitchen with sleek stainless steel appliances and a large kitchen island, perfect for entertaining and additional prep space. The renovated bathrooms showcase elegant tiled showers, while the primary bedroom boasts its own ensuite for added privacy. The apartment has also been tastefully updated, ensuring a comfortable and stylish living space. Outside, enjoy the curb appeal of mature trees, a poured concrete walkway, and a double-paved driveway for ample parking. Centrally located, this home offers both convenience and charm. Move-in ready and waiting for you—don’t miss out on this fantastic opportunity! (id:47656)
Property Details
|
MLS® Number
|
1282410 |
|
Property Type
|
Single Family |
|
Amenities Near By
|
Shopping |
Building
|
Bathroom Total
|
3 |
|
Bedrooms Total
|
4 |
|
Appliances
|
Cooktop, Dishwasher, Refrigerator, Microwave, Washer, Dryer |
|
Architectural Style
|
Bungalow |
|
Constructed Date
|
1975 |
|
Construction Style Attachment
|
Detached |
|
Cooling Type
|
Air Exchanger |
|
Exterior Finish
|
Stone, Vinyl Siding, Wood |
|
Fireplace Fuel
|
Propane |
|
Fireplace Present
|
Yes |
|
Fireplace Type
|
Insert |
|
Fixture
|
Drapes/window Coverings |
|
Flooring Type
|
Ceramic Tile, Laminate |
|
Foundation Type
|
Poured Concrete |
|
Heating Fuel
|
Electric, Oil, Propane |
|
Heating Type
|
Baseboard Heaters |
|
Stories Total
|
1 |
|
Size Interior
|
2,800 Ft2 |
|
Type
|
Two Apartment House |
|
Utility Water
|
Municipal Water |
Land
|
Acreage
|
No |
|
Land Amenities
|
Shopping |
|
Landscape Features
|
Landscaped |
|
Sewer
|
Municipal Sewage System |
|
Size Irregular
|
60x119 |
|
Size Total Text
|
60x119|under 1/2 Acre |
|
Zoning Description
|
Residential |
Rooms
| Level |
Type |
Length |
Width |
Dimensions |
|
Basement |
Bath (# Pieces 1-6) |
|
|
7.6x8.4 |
|
Basement |
Not Known |
|
|
14.6x13.11 |
|
Basement |
Not Known |
|
|
9.8x11.6 |
|
Basement |
Not Known |
|
|
11x8 |
|
Main Level |
Recreation Room |
|
|
21.6x12 |
|
Main Level |
Ensuite |
|
|
8.5x7 |
|
Main Level |
Bath (# Pieces 1-6) |
|
|
5.5x8.5 |
|
Main Level |
Bedroom |
|
|
10x12 |
|
Main Level |
Bedroom |
|
|
9x12 |
|
Main Level |
Primary Bedroom |
|
|
12x12.5 |
|
Main Level |
Kitchen |
|
|
16x24 |
|
Main Level |
Living Room/dining Room |
|
|
20x17 |
https://www.realtor.ca/real-estate/28008405/4-grieve-crescent-gander

