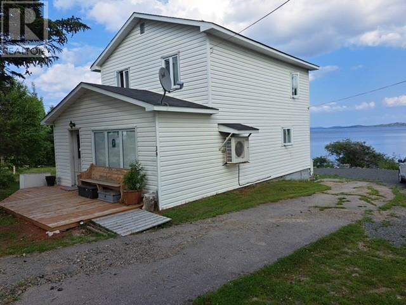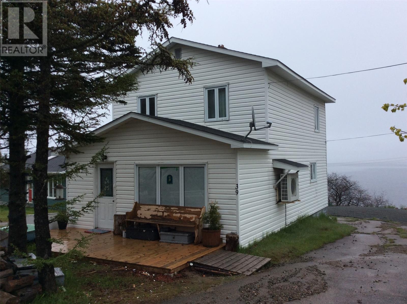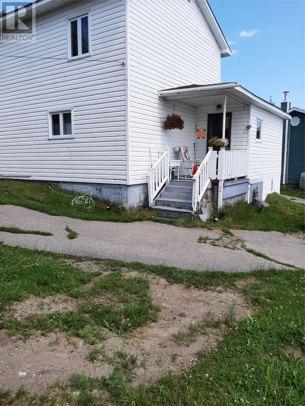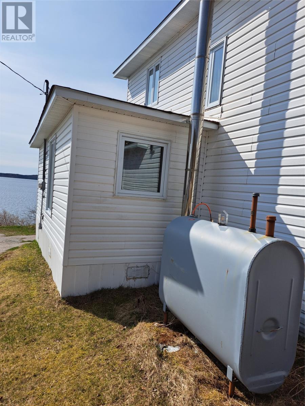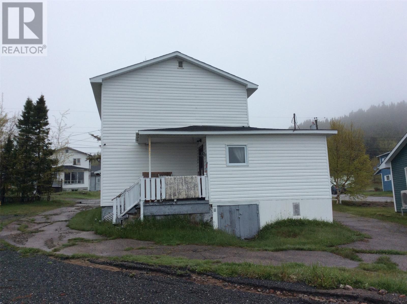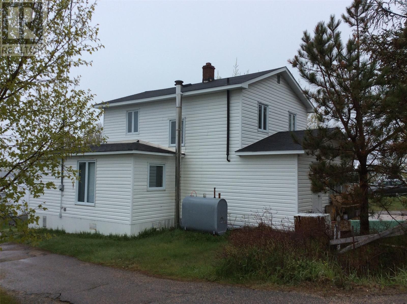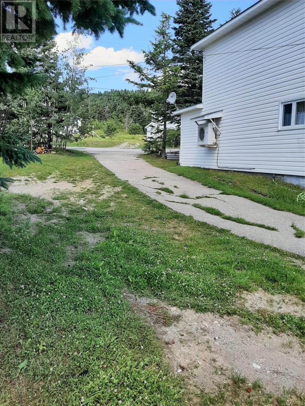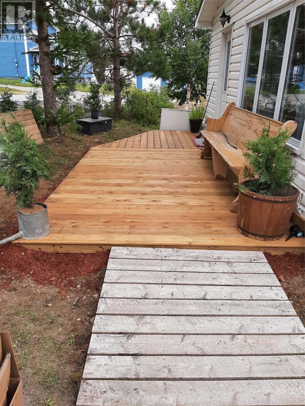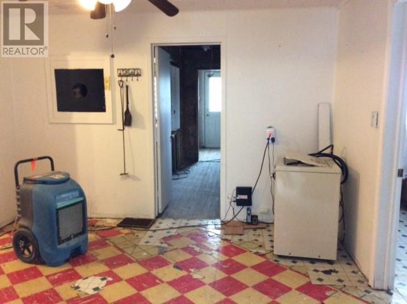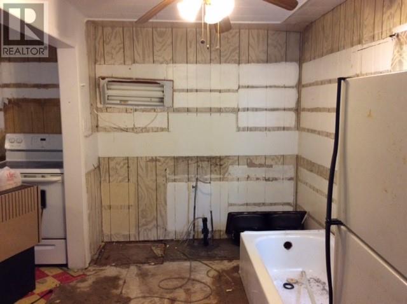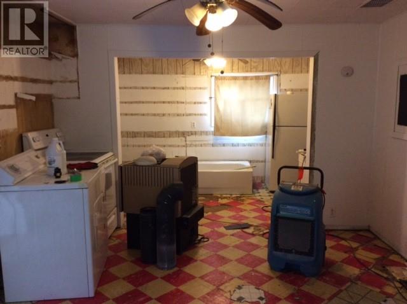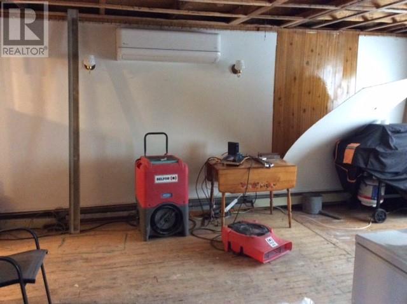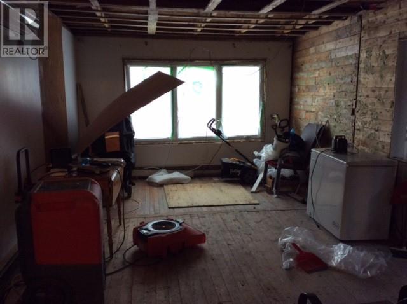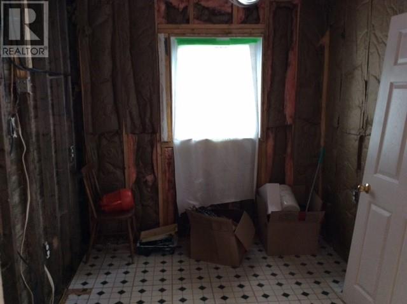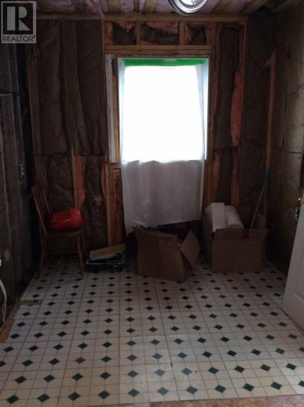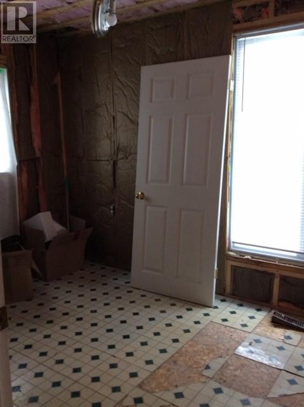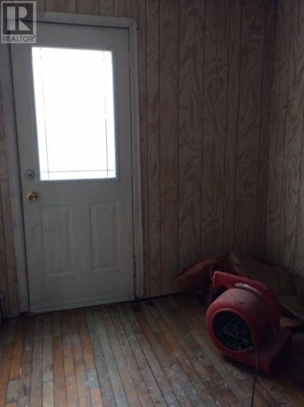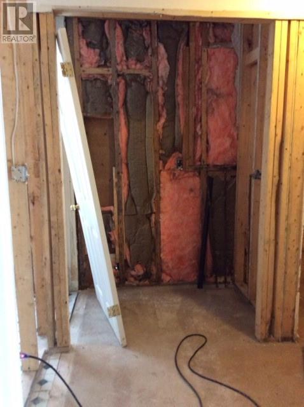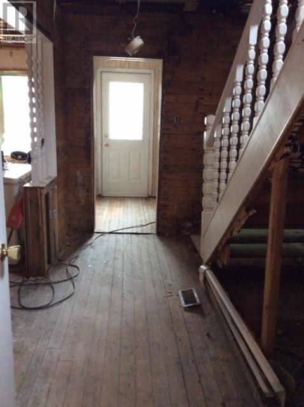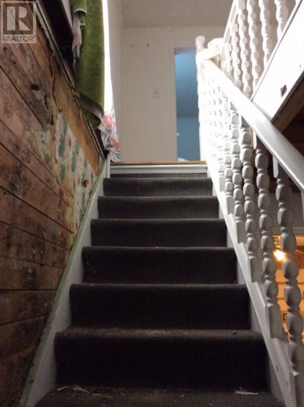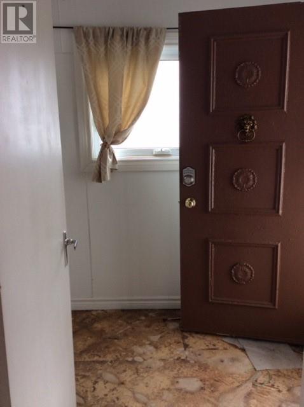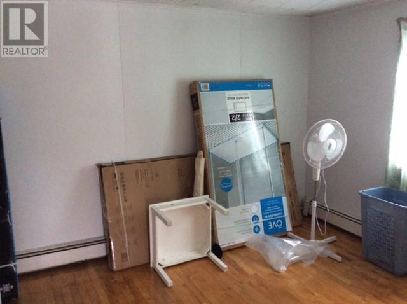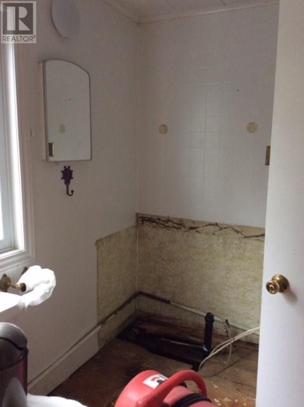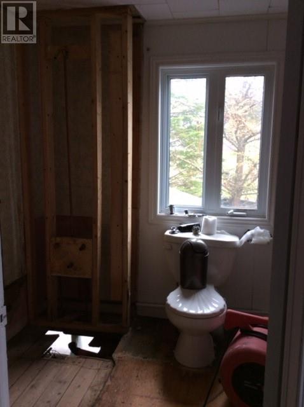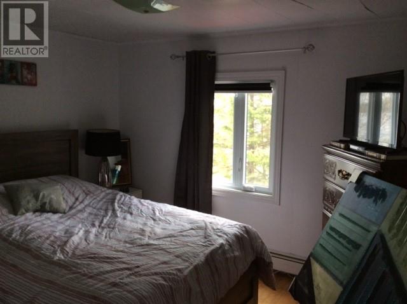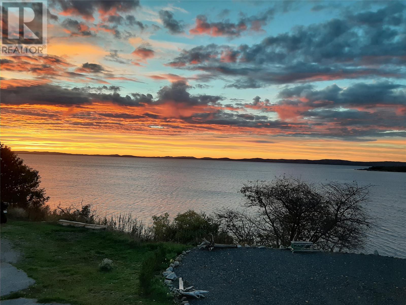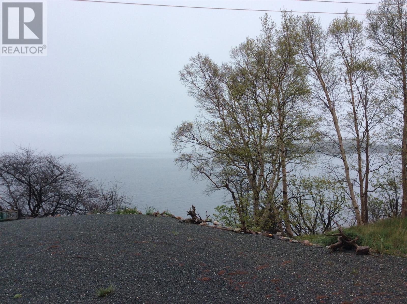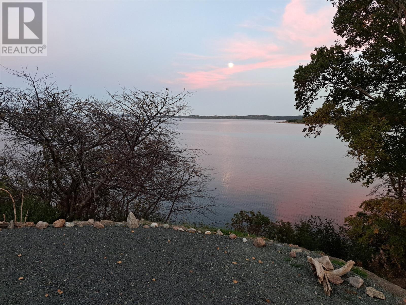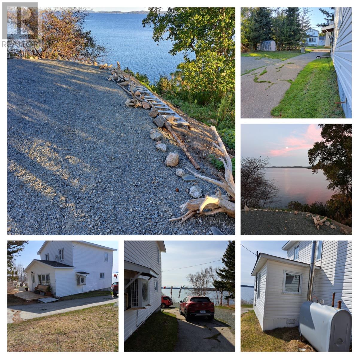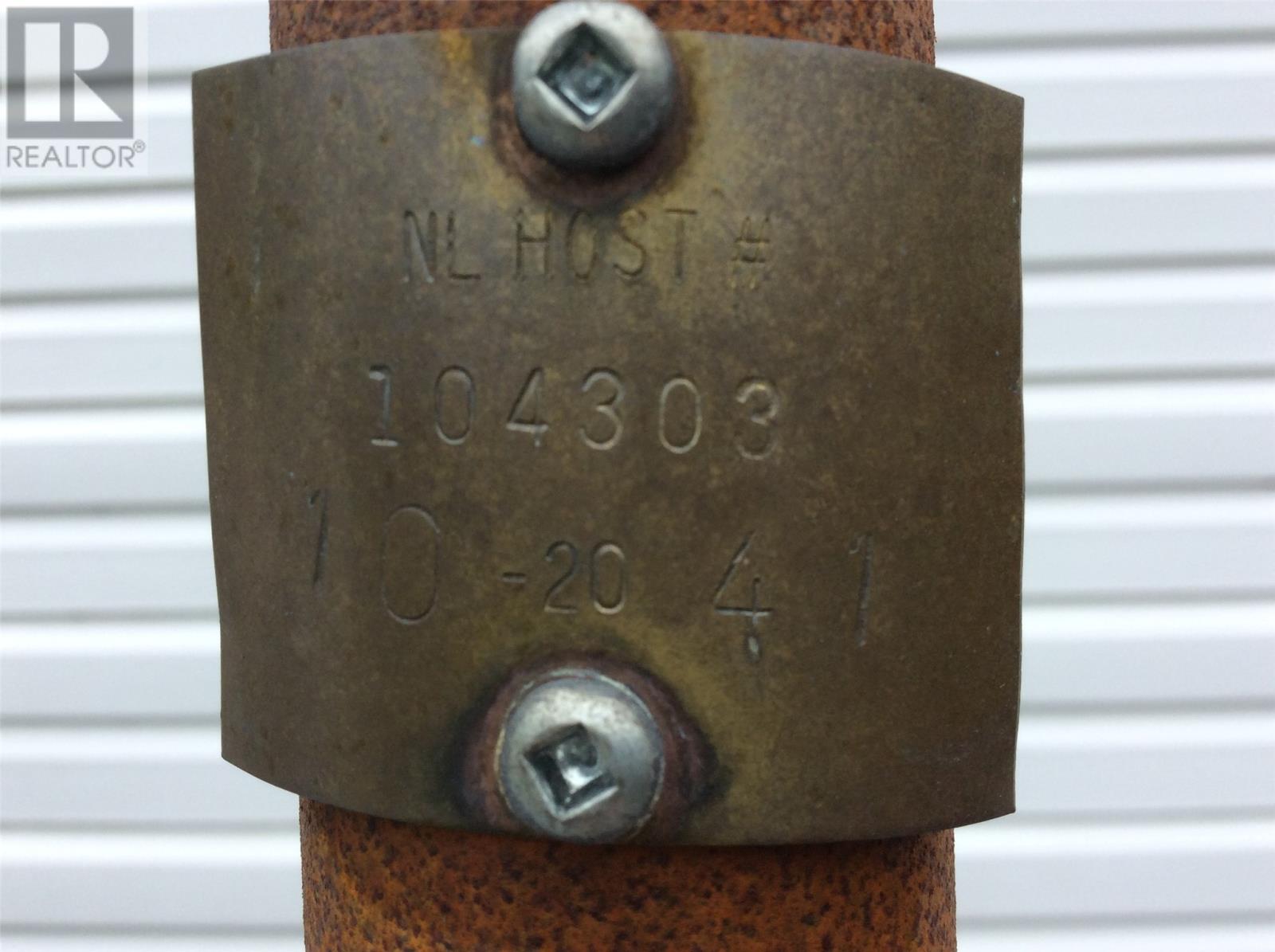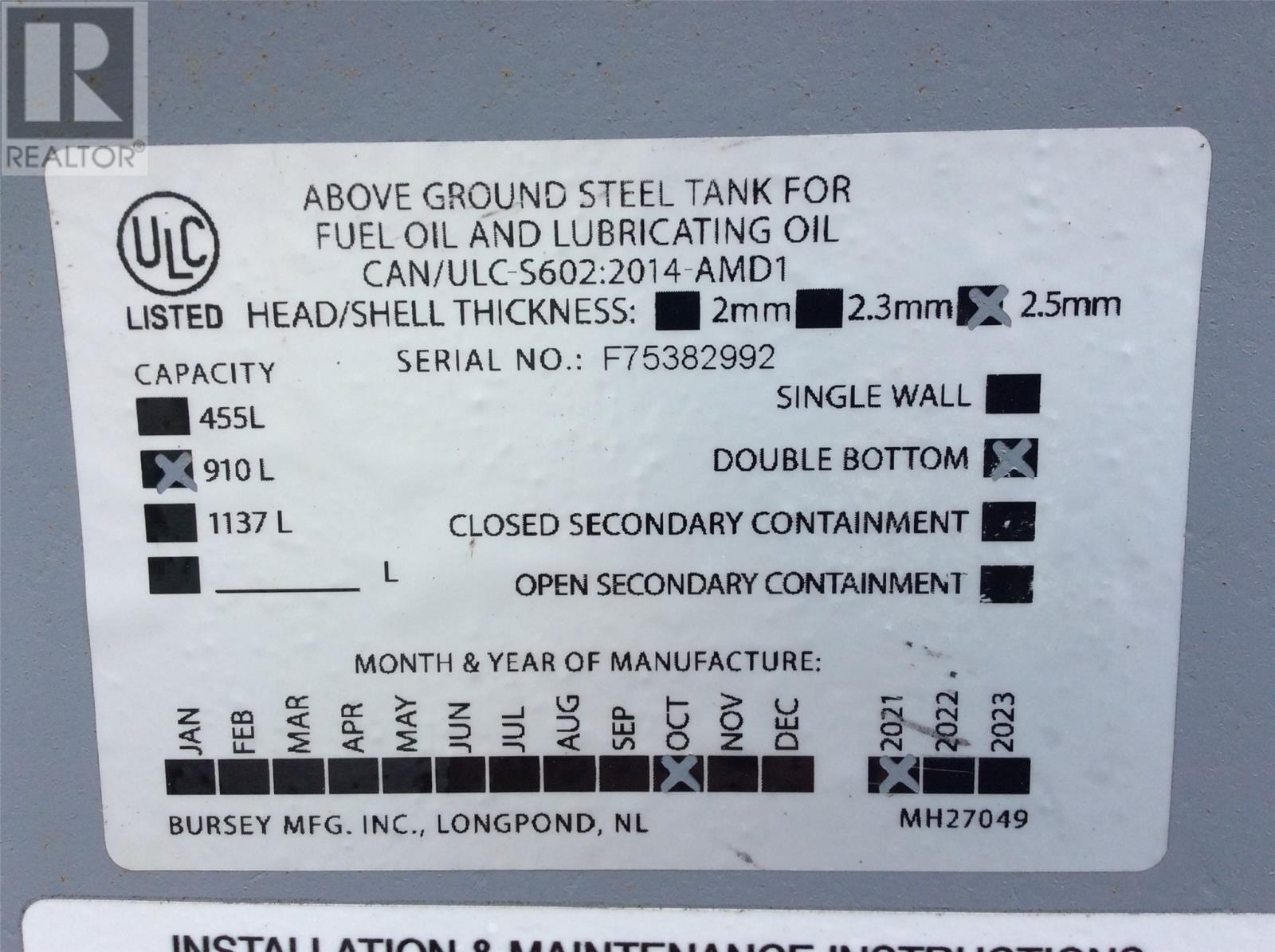39 Fault Drive Dover, Newfoundland & Labrador A0G 1X0
4 Bedroom
2 Bathroom
1,762 ft2
2 Level
Fireplace
Heat Pump, Hot Water Radiator Heat
Landscaped
$49,000
Handyman special with a spectacular ocean view!!! Located in a quiet setting, take advantage of the peace and tranquility this property has to offer. 2 storey home consisting of an eat-in kitchen with wood stove, living room, bedroom/office/hobby room and full bath on main level. Upstairs has 3 bedrooms and main bath. Due to a water line break, main level is in need of repair. Structure has excellent bones and will be easy to work with. Owner moving out of province and is motivated for a quick sale. (id:47656)
Property Details
| MLS® Number | 1261863 |
| Property Type | Single Family |
| Neigbourhood | East End |
| View Type | Ocean View |
Building
| Bathroom Total | 2 |
| Bedrooms Above Ground | 4 |
| Bedrooms Total | 4 |
| Architectural Style | 2 Level |
| Constructed Date | 1949 |
| Construction Style Attachment | Detached |
| Exterior Finish | Vinyl Siding |
| Fireplace Fuel | Wood |
| Fireplace Present | Yes |
| Fireplace Type | Woodstove |
| Flooring Type | Hardwood |
| Foundation Type | Poured Concrete |
| Heating Fuel | Oil, Wood |
| Heating Type | Heat Pump, Hot Water Radiator Heat |
| Stories Total | 2 |
| Size Interior | 1,762 Ft2 |
| Type | House |
| Utility Water | Municipal Water |
Land
| Access Type | Water Access, Year-round Access |
| Acreage | No |
| Landscape Features | Landscaped |
| Sewer | Municipal Sewage System |
| Size Irregular | 761 Sq M |
| Size Total Text | 761 Sq M|7,251 - 10,889 Sqft |
| Zoning Description | Res. |
Rooms
| Level | Type | Length | Width | Dimensions |
|---|---|---|---|---|
| Second Level | Bath (# Pieces 1-6) | 5.10 x 9.0 | ||
| Second Level | Bedroom | 7.8 x 9.0 | ||
| Second Level | Bedroom | 9.5 x 10.0 | ||
| Second Level | Bedroom | 9.5 x 10.0 | ||
| Main Level | Porch | 7.0 x 6.0 | ||
| Main Level | Bath (# Pieces 1-6) | 7.5 x 10.4 | ||
| Main Level | Bedroom | 7.5 x 11.0 | ||
| Main Level | Living Room | 12.0 x 19.0 | ||
| Main Level | Eat In Kitchen | 18.0 x 12.0 |
https://www.realtor.ca/real-estate/25918146/39-fault-drive-dover
Contact Us
Contact us for more information

