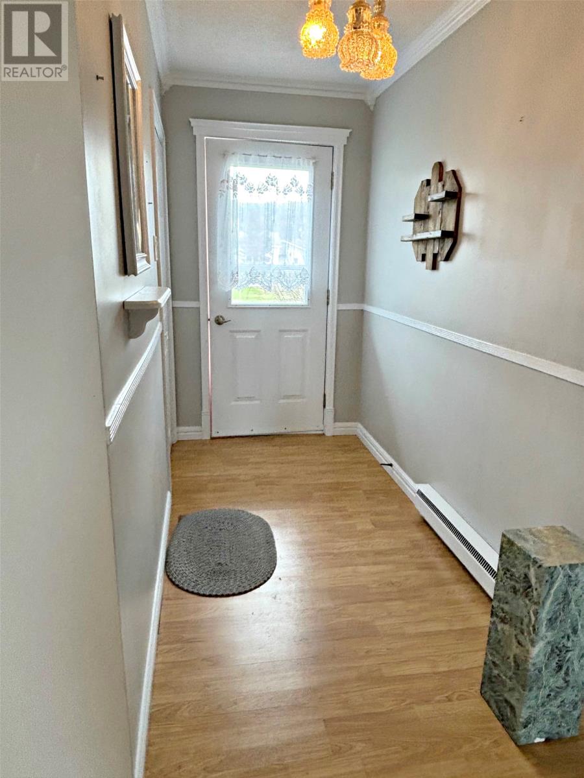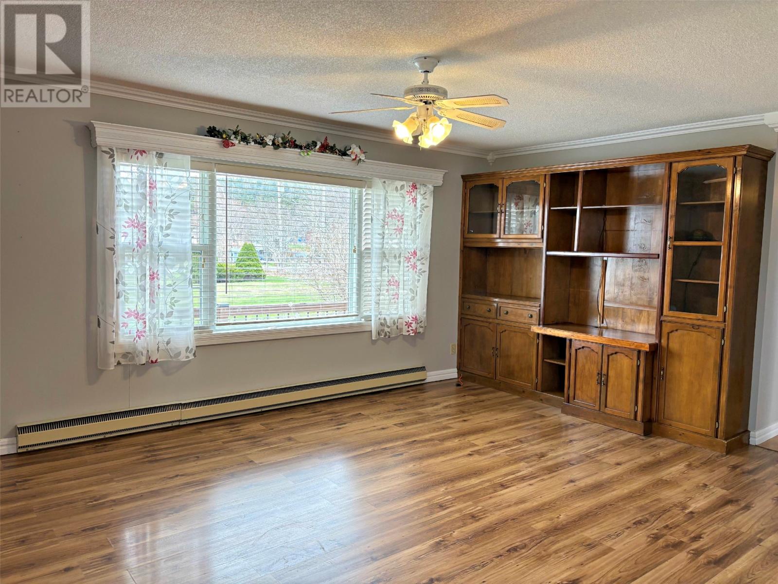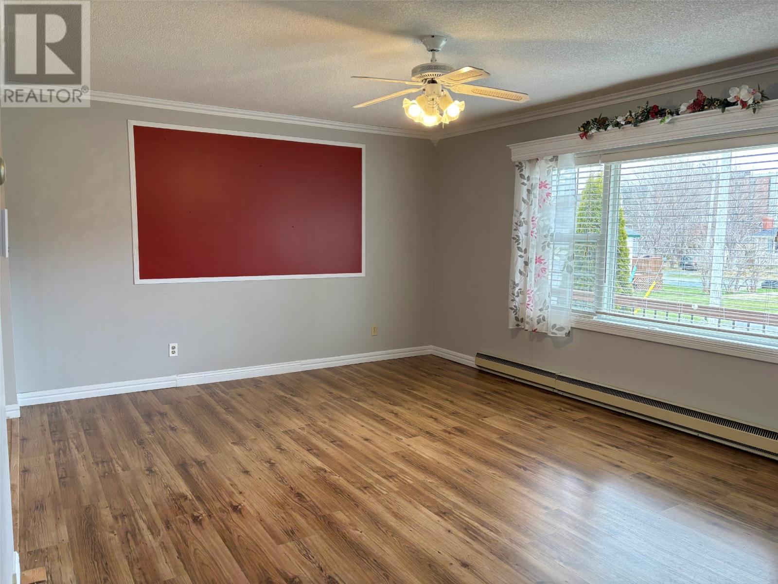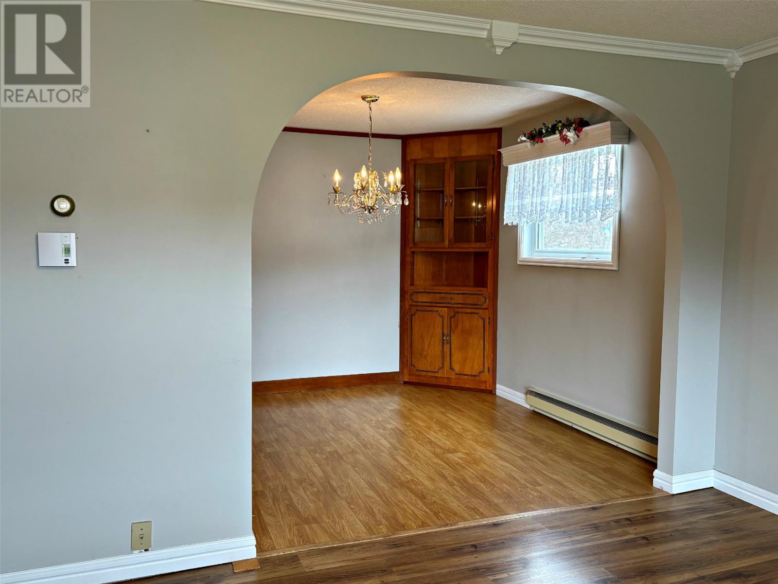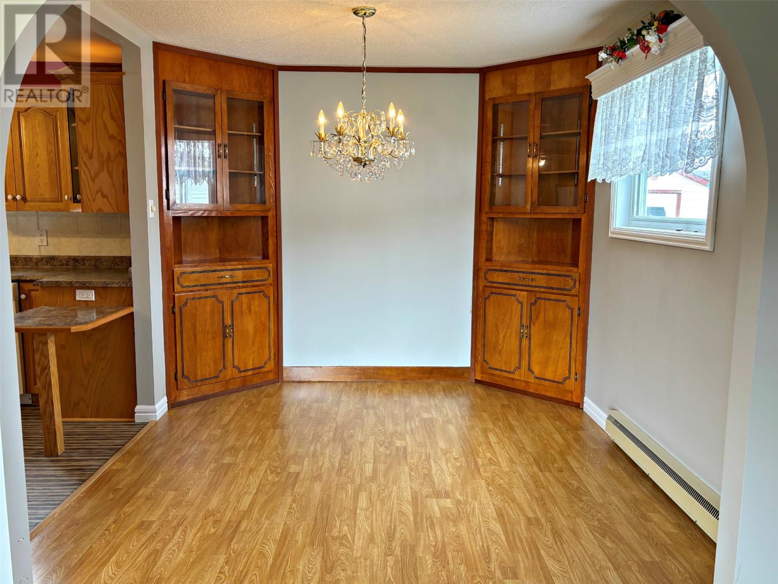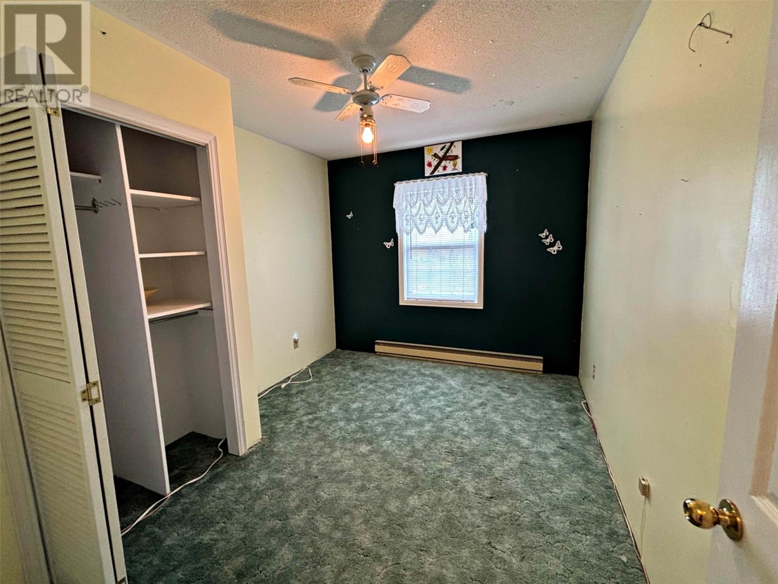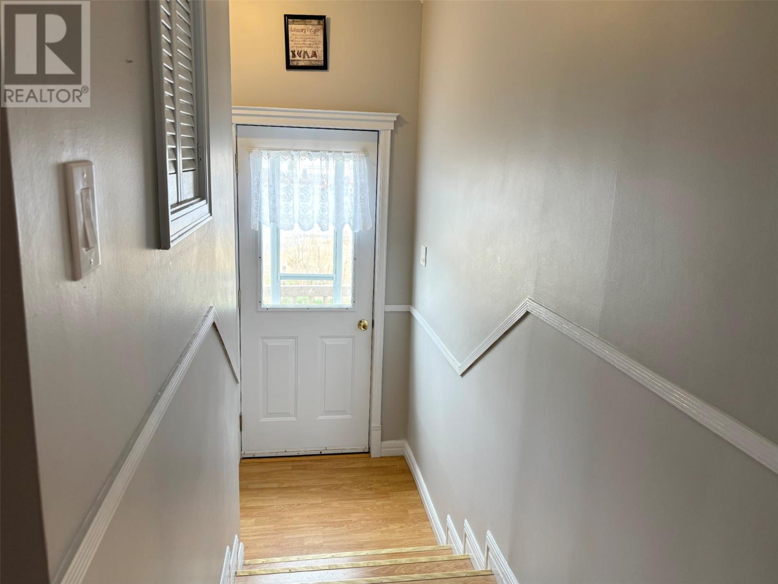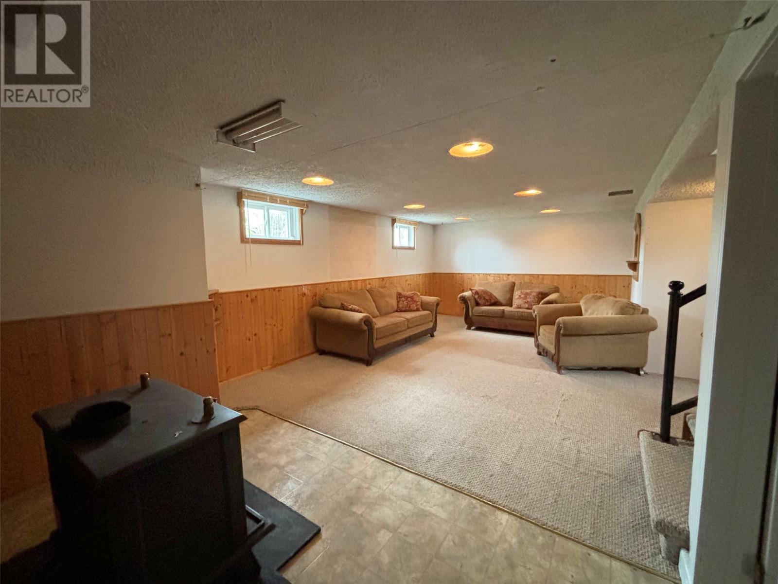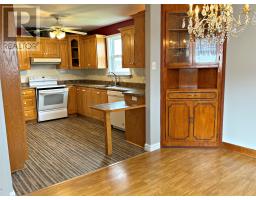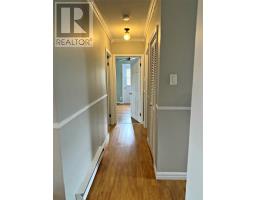2 Bedroom
3 Bathroom
2,024 ft2
Bungalow
Landscaped
$249,000
This spacious bungalow is located in the beautiful town of Carbonear, just steps away from the hospital, a long-term care facility, and various other amenities. The main floor features a large living and dining area, along with a kitchen that offers ample cupboard space. There are two bedrooms, including a primary bedroom with a generously sized closet and an ensuite bathroom. The main bathroom is equipped with a Premier walk-in tub, which is a fantastic feature for those seeking comfort. The basement includes a spacious rec room, a laundry area, a workshop, and a bonus room that provides excellent storage options. This home sits on an extra-large lot, complete with a 10x12 shed and a greenhouse that could be a valuable asset for any gardening enthusiast with a little TLC. (id:47656)
Property Details
|
MLS® Number
|
1284471 |
|
Property Type
|
Single Family |
|
Amenities Near By
|
Recreation, Shopping |
|
Storage Type
|
Storage Shed |
Building
|
Bathroom Total
|
3 |
|
Bedrooms Above Ground
|
2 |
|
Bedrooms Total
|
2 |
|
Appliances
|
Dishwasher, Refrigerator, Stove, Washer, Dryer |
|
Architectural Style
|
Bungalow |
|
Constructed Date
|
1975 |
|
Construction Style Attachment
|
Detached |
|
Exterior Finish
|
Vinyl Siding |
|
Flooring Type
|
Carpeted, Laminate, Other |
|
Foundation Type
|
Concrete |
|
Half Bath Total
|
2 |
|
Heating Fuel
|
Electric |
|
Stories Total
|
1 |
|
Size Interior
|
2,024 Ft2 |
|
Type
|
House |
|
Utility Water
|
Municipal Water |
Land
|
Acreage
|
No |
|
Land Amenities
|
Recreation, Shopping |
|
Landscape Features
|
Landscaped |
|
Sewer
|
Municipal Sewage System |
|
Size Irregular
|
Tbd |
|
Size Total Text
|
Tbd|.5 - 9.99 Acres |
|
Zoning Description
|
Res |
Rooms
| Level |
Type |
Length |
Width |
Dimensions |
|
Basement |
Other |
|
|
. |
|
Basement |
Workshop |
|
|
18x13 |
|
Basement |
Other |
|
|
. |
|
Basement |
Recreation Room |
|
|
12.08x24 |
|
Lower Level |
Laundry Room |
|
|
. |
|
Main Level |
Bath (# Pieces 1-6) |
|
|
9.10x5 |
|
Main Level |
Bedroom |
|
|
18x10.08 |
|
Main Level |
Bedroom |
|
|
11.06x9.03 |
|
Main Level |
Kitchen |
|
|
10.06x9.09 |
|
Main Level |
Living Room |
|
|
16x11.06 |
|
Main Level |
Dining Room |
|
|
10x9.05 |
https://www.realtor.ca/real-estate/28248309/38-janes-avenue-carbonear


