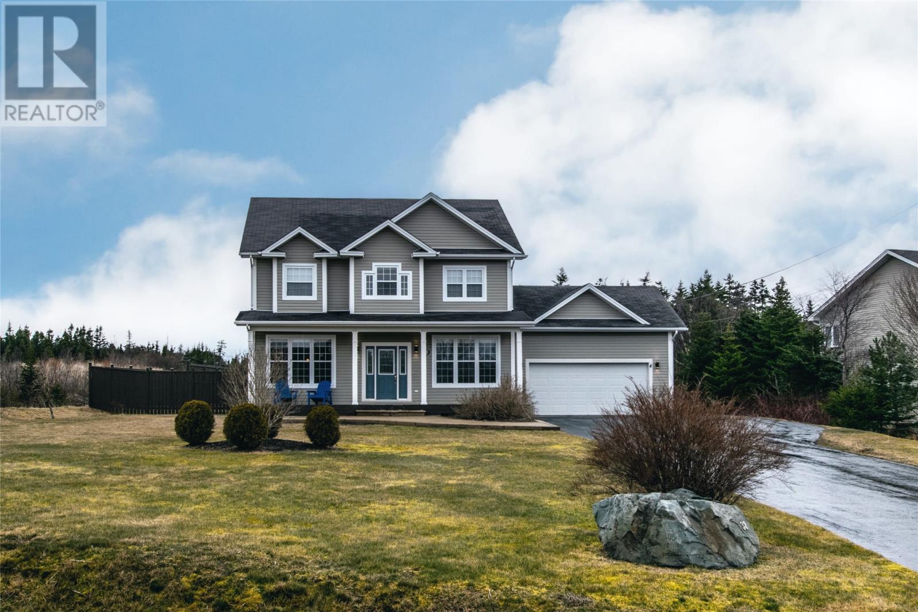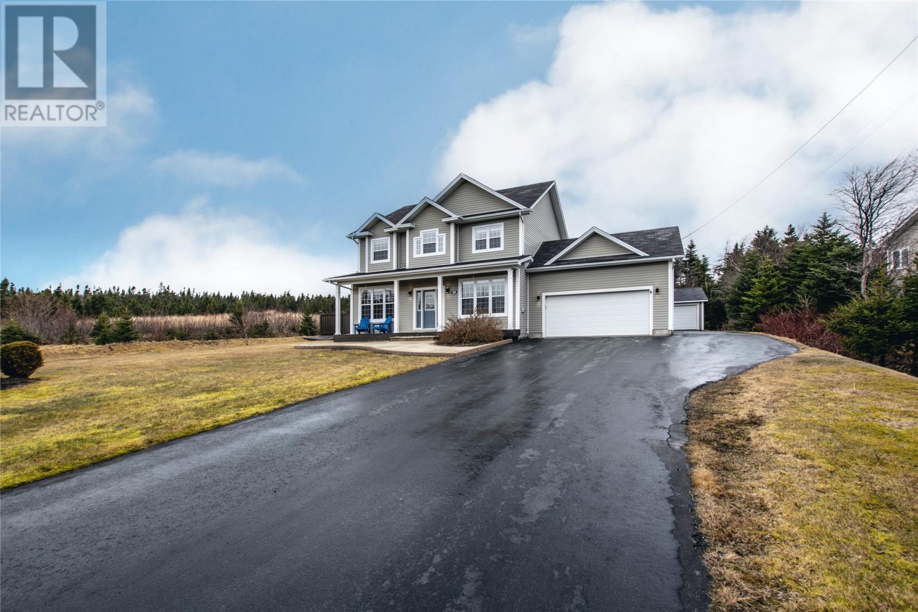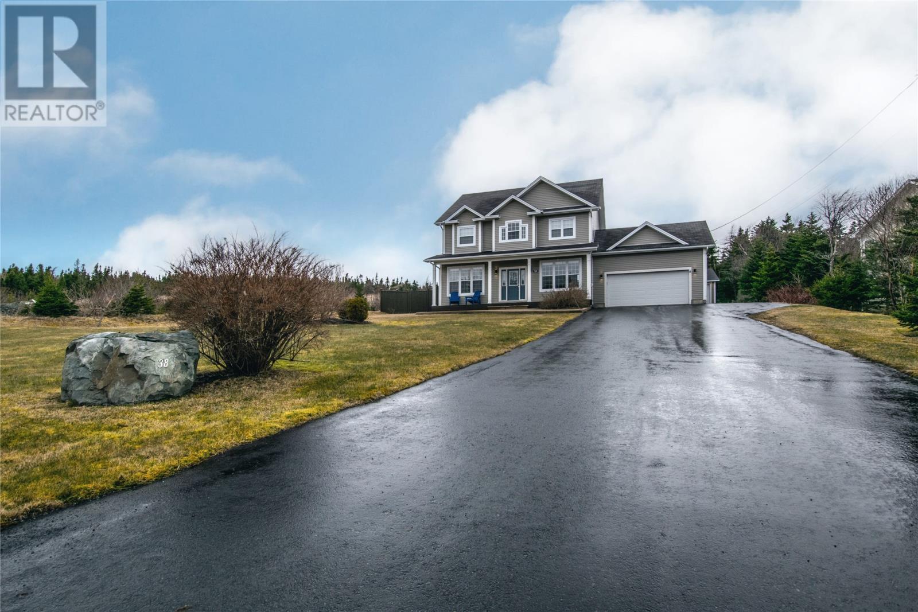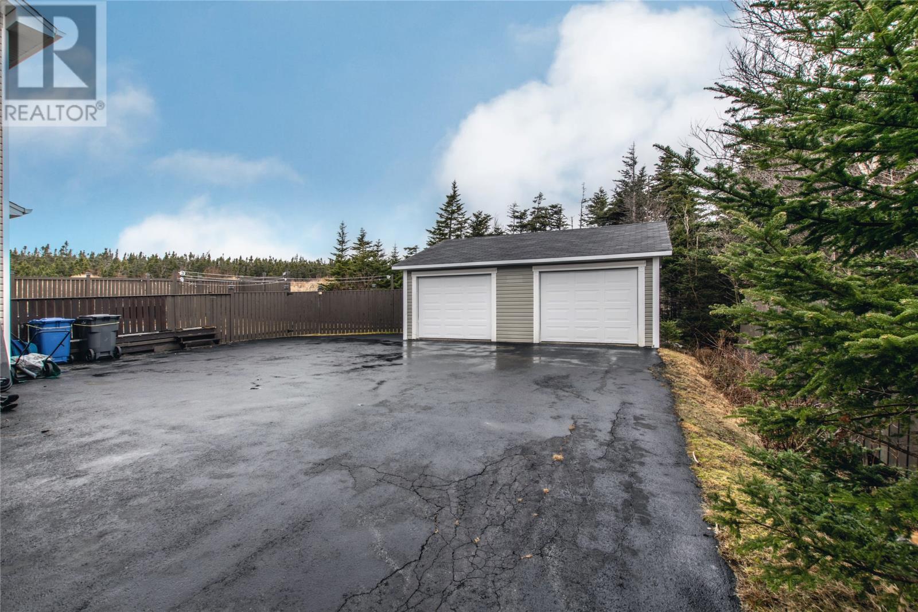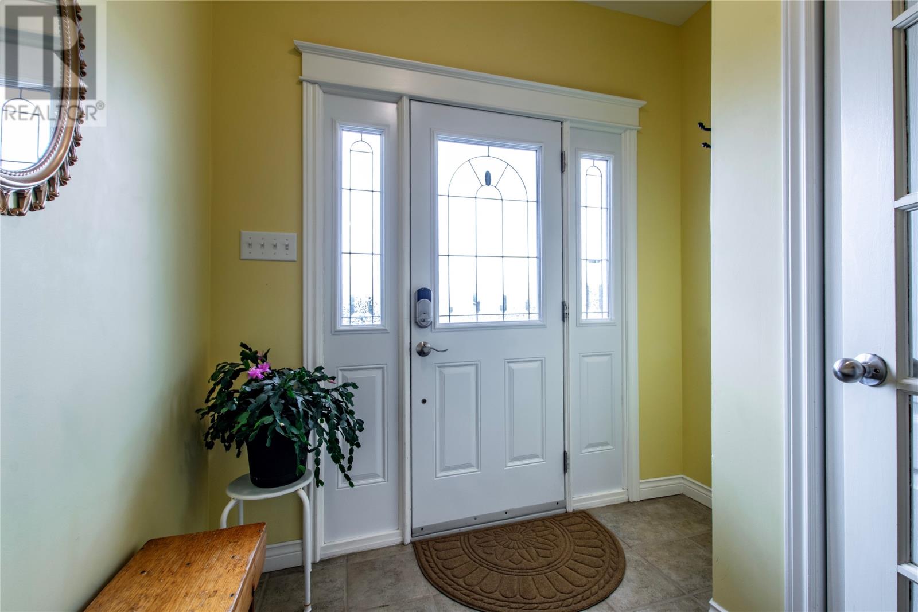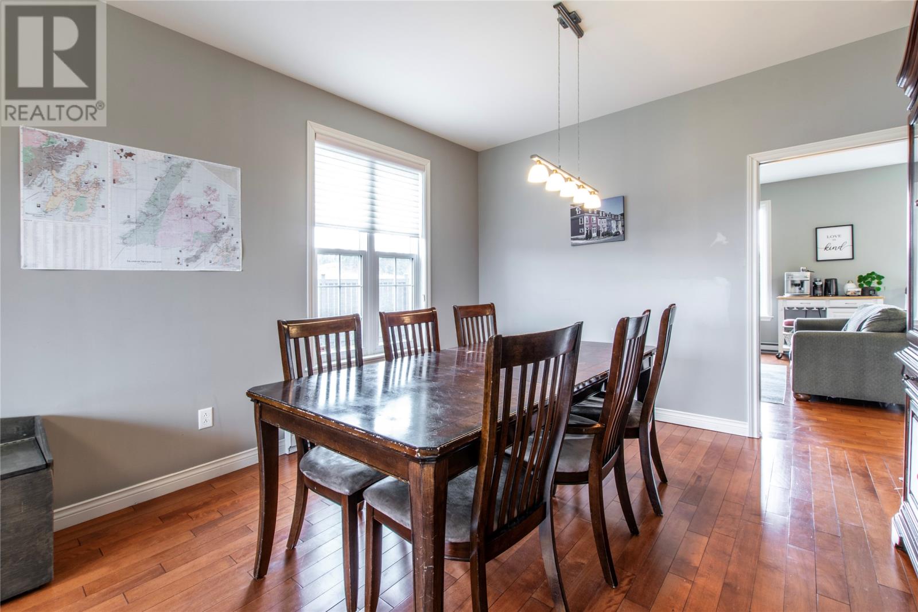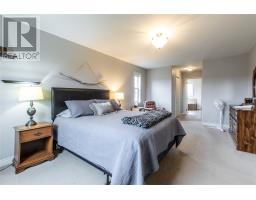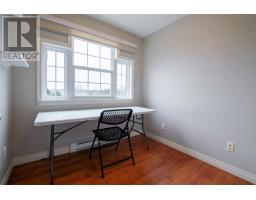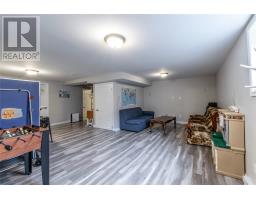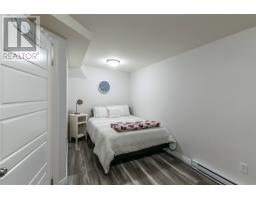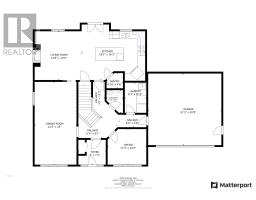4 Bedroom
4 Bathroom
3,734 ft2
2 Level
Fireplace
Baseboard Heaters
Landscaped
$674,900
This stunning fully developed executive 2-story home with an attached double car garage and detached double car garage sits on an oversized ¾ acre lot in sought after Pineridge Creek! As you enter you are greeted by beautiful ceramics in the foyer that usher you into the spacious 2-story hallway featuring a gleaming hardwood staircase. The main floor layout is an entertainer’s absolute delight with a large open concept kitchen complemented by a sit up island that flows seamlessly to the den. Here you will find an elegant gas fireplace shrouded with built in millwork cabinetry that is perfect to display your families’ memories. From here you will find the large separate dining room with its own seating area that will enable you to host your entire family with room to spare! The main floor also hosts a 2-piece powder room, laundry area complete with ceramics and laundry tub, as well as a front room that can be used as a home office, separate reading room or library. Upstairs you will find the main 4-piece bathroom with a built-in linen closet, 3 bedrooms as well as a hobby room/home office area. The large primary bedroom has his and hers closets that guide you to the spa like ensuite with a relaxing jetted corner tub, stand up shower and the ever-desirable double sink vanity! Just when you thought there couldn’t be more, there is! The basement is fully developed with a 4th bedroom, 3-piece bathroom, flex room and a recreation area that you will never want to leave! Moving outside you will discover the large and secure fully fenced rear yard, patio deck, hot tub, an expansive paved driveway and the massive 24x26 double detached garage that is begging you to park all your toys! This amazing property is an absolute must see and will not last long! (id:47656)
Property Details
|
MLS® Number
|
1283481 |
|
Property Type
|
Single Family |
|
Amenities Near By
|
Recreation, Shopping |
Building
|
Bathroom Total
|
4 |
|
Bedrooms Above Ground
|
3 |
|
Bedrooms Below Ground
|
1 |
|
Bedrooms Total
|
4 |
|
Architectural Style
|
2 Level |
|
Constructed Date
|
2008 |
|
Construction Style Attachment
|
Detached |
|
Exterior Finish
|
Vinyl Siding |
|
Fireplace Present
|
Yes |
|
Flooring Type
|
Carpeted, Ceramic Tile, Hardwood, Mixed Flooring |
|
Foundation Type
|
Concrete |
|
Half Bath Total
|
1 |
|
Heating Fuel
|
Electric |
|
Heating Type
|
Baseboard Heaters |
|
Stories Total
|
2 |
|
Size Interior
|
3,734 Ft2 |
|
Type
|
House |
|
Utility Water
|
Well |
Parking
Land
|
Access Type
|
Year-round Access |
|
Acreage
|
No |
|
Land Amenities
|
Recreation, Shopping |
|
Landscape Features
|
Landscaped |
|
Sewer
|
Septic Tank |
|
Size Irregular
|
347x55x311x108 |
|
Size Total Text
|
347x55x311x108|.5 - 9.99 Acres |
|
Zoning Description
|
Res. |
Rooms
| Level |
Type |
Length |
Width |
Dimensions |
|
Second Level |
Bath (# Pieces 1-6) |
|
|
5'5""X8'5"" 4PC |
|
Second Level |
Office |
|
|
8'1""X7'5"" |
|
Second Level |
Bedroom |
|
|
11'6""X14'8"" |
|
Second Level |
Bedroom |
|
|
11'8""X13'10"" |
|
Second Level |
Ensuite |
|
|
12'0""X10'6"" 5PC |
|
Second Level |
Storage |
|
|
3'8""X6'10"" WIC |
|
Second Level |
Storage |
|
|
3'7""X6'10"" WIC |
|
Second Level |
Primary Bedroom |
|
|
12'0""X26'2"" |
|
Basement |
Storage |
|
|
10'11""X18'8"" |
|
Basement |
Bath (# Pieces 1-6) |
|
|
7'9""X8'3"" 3PC |
|
Basement |
Bedroom |
|
|
11'3""X11'10"" |
|
Basement |
Storage |
|
|
7'3""X19'6"" |
|
Basement |
Family Room |
|
|
11'11""X11'11' |
|
Basement |
Other |
|
|
9'10""X9'10"" Bar |
|
Basement |
Recreation Room |
|
|
11'9""X23'7"" |
|
Main Level |
Bath (# Pieces 1-6) |
|
|
4'10""X6'8"" 2PC |
|
Main Level |
Laundry Room |
|
|
6'3""X8'10"" |
|
Main Level |
Office |
|
|
11'3""X10'4"" |
|
Main Level |
Not Known |
|
|
4'10""X4'6"" |
|
Main Level |
Kitchen |
|
|
18'5""X16'2"" |
|
Main Level |
Living Room/fireplace |
|
|
12'8""X14'5"" |
|
Main Level |
Dining Room |
|
|
12'2""X24'0"" |
|
Main Level |
Foyer |
|
|
8'0""X7'3"" |
https://www.realtor.ca/real-estate/28168298/38-cordelia-crescent-torbay

