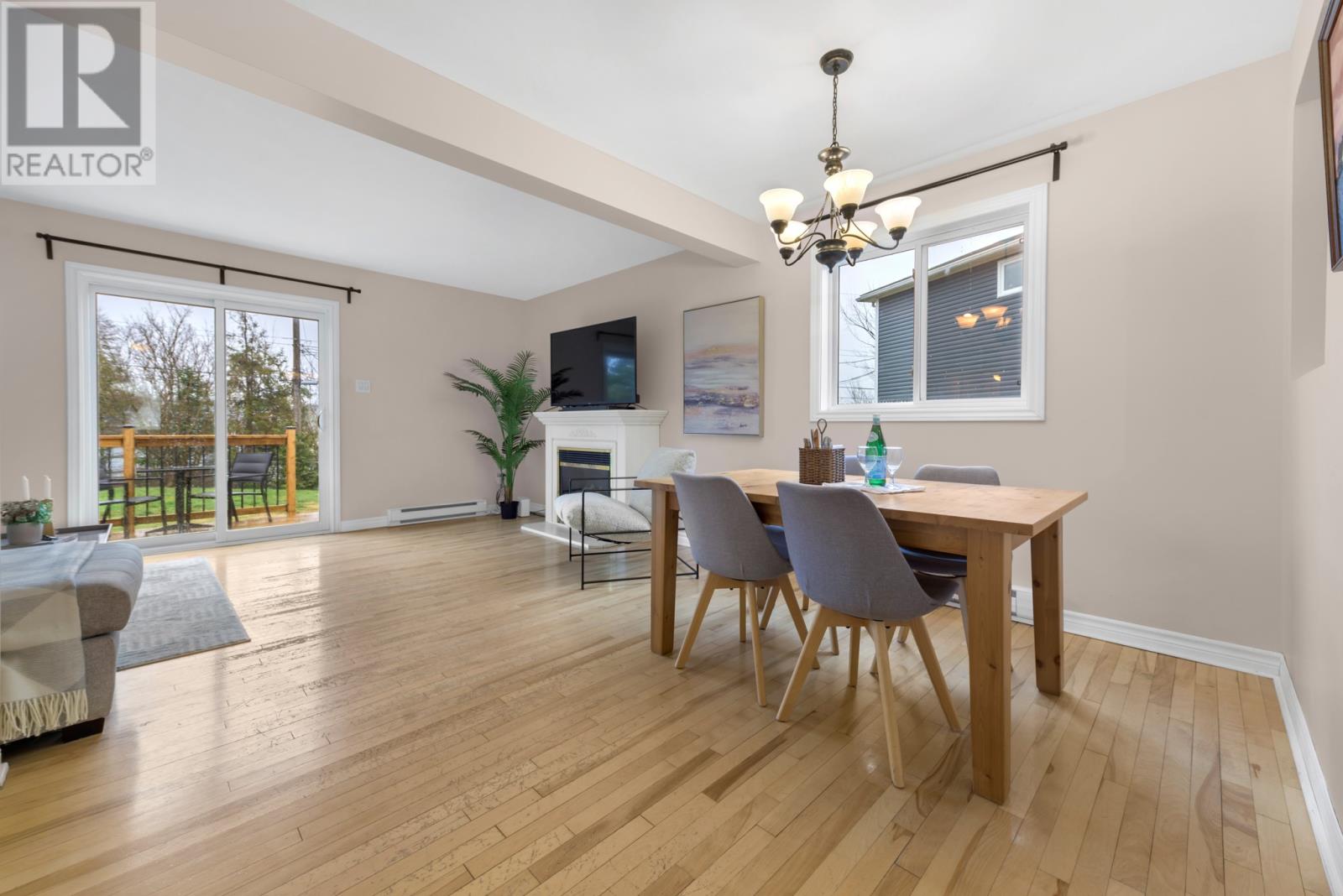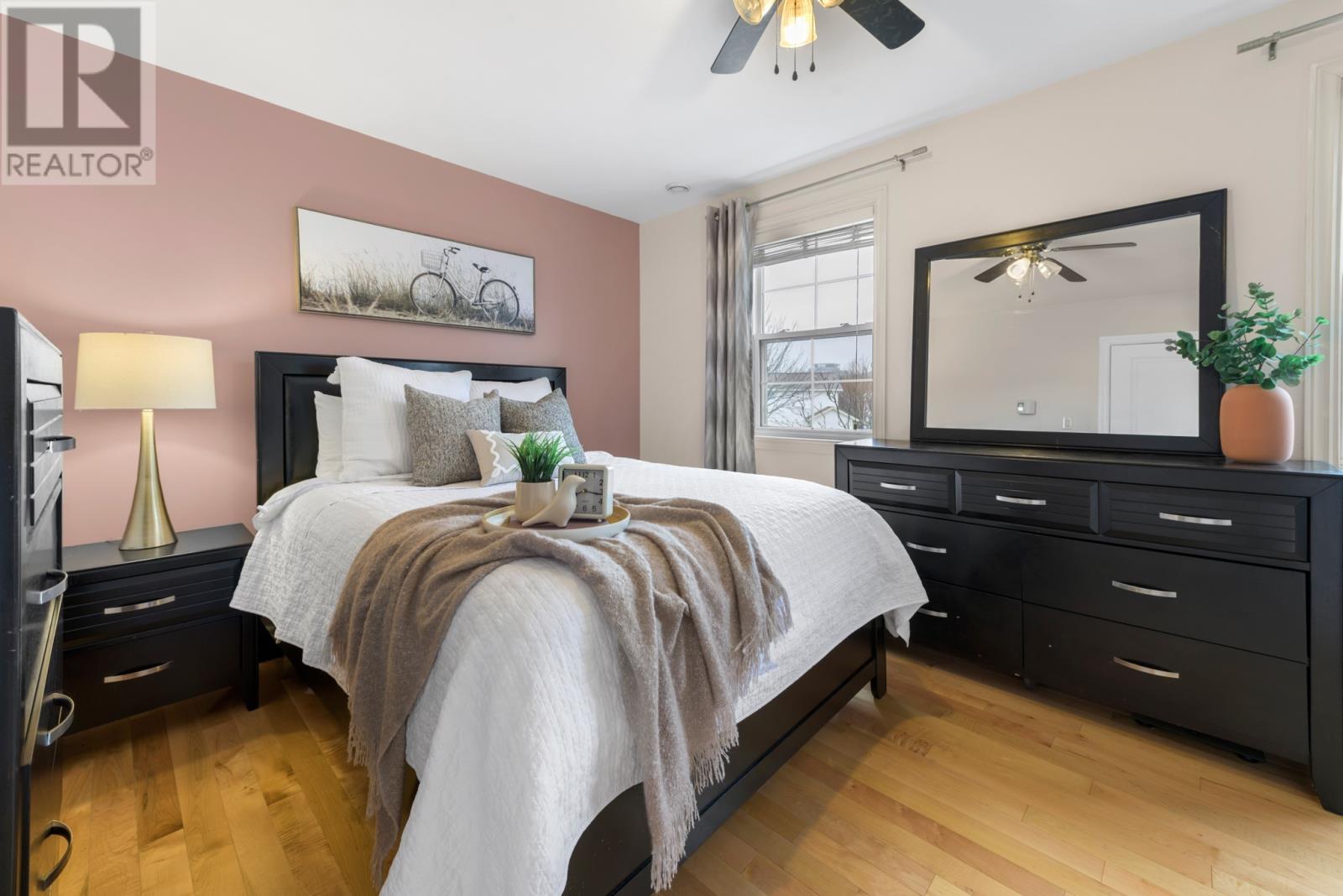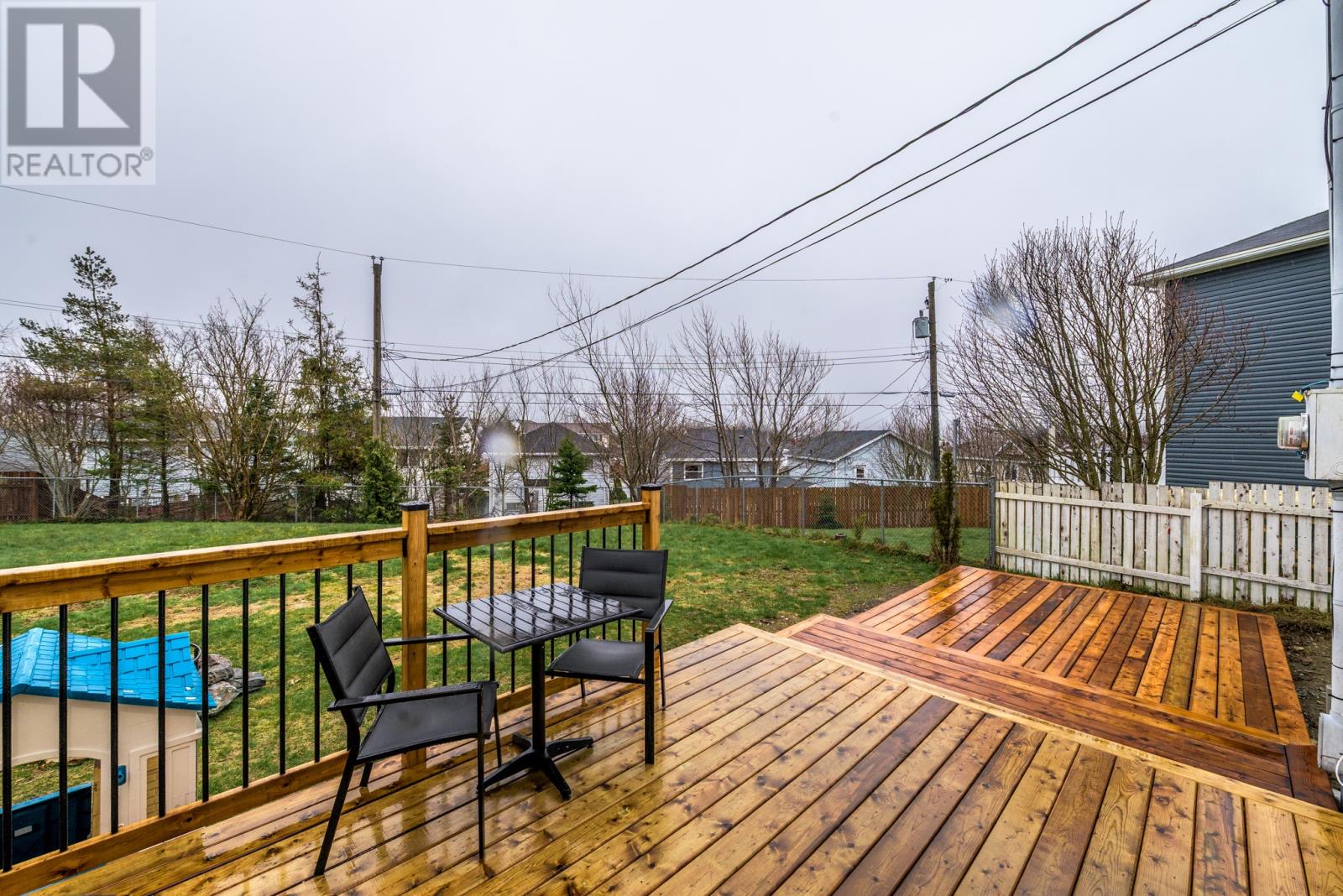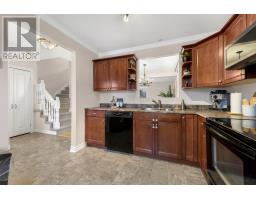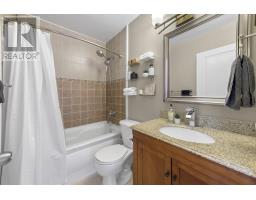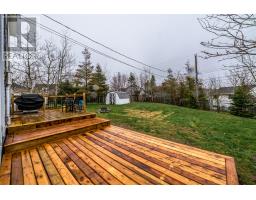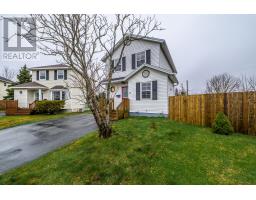3 Bedroom
2 Bathroom
1,592 ft2
2 Level
Fireplace
Baseboard Heaters
Landscaped
$339,900
Welcome to 38 Browne Crescent—This lovely 2-storey home is nestled in the bulb of a quiet cul-de-sac on a beautiful, pie-shaped lot in the convenient central-west end. Fully developed with 3 bedrooms, 1.5 bathrooms, and a fully fenced rear yard bordered by maturing trees, it’s a warm and welcoming place to call home. The main floor offers a generous open-concept living and dining area with a cozy propane fireplace—and a pleasantly unexpected view for a subdivision. From the sliding patio doors, you’ll look out onto the treed backyard (a green privacy screen in summer), and beyond that, wide open skies and the Southside Hills. It’s subtle, grounding, and one of the little surprises that makes this home such a sweet gem. The kitchen overlooks the main living space, making everyday living and entertaining easy, and there's a convenient half bath to complete the main level. Upstairs you’ll find three bedrooms, including a spacious primary suite, a beautiful full bath with a ceramic tile enclosure, and a large linen closet for added storage. The basement adds even more function, with a rec room, laundry, a large nook (perfect for a compact home gym or office), a dedicated storage room, and additional storage under the stairs. Outside is the true showstopper. The fully fenced backyard is drenched in morning sun and has been thoughtfully landscaped with an oversized patio, a flower-lined storage shed, raspberry bushes, and two raised garden beds—plus plenty of space for your furry friends to enjoy. And if it couldn't get better: rear yard access is available with 11.8ft to the boundary line, so there's also space for that dream detached garage! Set in a friendly neighbourhood near Prince Philip Parkway, you’re just moments from wherever you need to be. As per the Sellers Directive, there will be no conveyance of any written offers prior to 12pm on May 3, 2025 and all offers are to remain open for consideration until 4:30pm on May 3, 2025. (id:47656)
Property Details
|
MLS® Number
|
1284170 |
|
Property Type
|
Single Family |
|
Neigbourhood
|
Glenview Heights |
|
Equipment Type
|
Propane Tank |
|
Rental Equipment Type
|
Propane Tank |
|
Storage Type
|
Storage Shed |
Building
|
Bathroom Total
|
2 |
|
Bedrooms Above Ground
|
3 |
|
Bedrooms Total
|
3 |
|
Architectural Style
|
2 Level |
|
Constructed Date
|
1987 |
|
Construction Style Attachment
|
Detached |
|
Exterior Finish
|
Vinyl Siding |
|
Fireplace Present
|
Yes |
|
Flooring Type
|
Carpeted, Ceramic Tile, Hardwood, Mixed Flooring, Other |
|
Foundation Type
|
Concrete |
|
Half Bath Total
|
1 |
|
Heating Fuel
|
Electric, Propane |
|
Heating Type
|
Baseboard Heaters |
|
Stories Total
|
2 |
|
Size Interior
|
1,592 Ft2 |
|
Type
|
House |
|
Utility Water
|
Municipal Water |
Land
|
Access Type
|
Year-round Access |
|
Acreage
|
No |
|
Fence Type
|
Fence |
|
Landscape Features
|
Landscaped |
|
Sewer
|
Municipal Sewage System |
|
Size Irregular
|
26 X 156 X 14 X 99 X 112 (apprx) |
|
Size Total Text
|
26 X 156 X 14 X 99 X 112 (apprx) |
|
Zoning Description
|
R1 |
Rooms
| Level |
Type |
Length |
Width |
Dimensions |
|
Second Level |
Bath (# Pieces 1-6) |
|
|
4.7"" x 7'9"" |
|
Second Level |
Bedroom |
|
|
9'3"" x 7'5"" |
|
Second Level |
Primary Bedroom |
|
|
10'8"" x 14'11"" |
|
Second Level |
Bedroom |
|
|
9'1"" x 8'3"" |
|
Basement |
Laundry Room |
|
|
9'0"" x 6'9"" |
|
Basement |
Other |
|
|
8'6"" x 6'8"" |
|
Basement |
Recreation Room |
|
|
10'2"" x 13'9"" |
|
Main Level |
Bath (# Pieces 1-6) |
|
|
4'4"" x 4'6"" |
|
Main Level |
Kitchen |
|
|
8'10"" x 8'5"" |
|
Main Level |
Eating Area |
|
|
7'2"" x 9'9"" |
|
Main Level |
Living Room |
|
|
10'7"" x 18'1"" |
https://www.realtor.ca/real-estate/28233597/38-browne-crescent-st-johns







