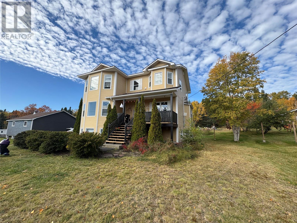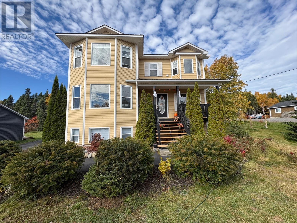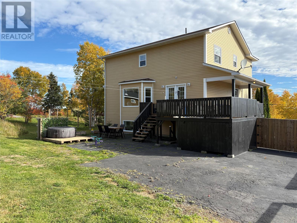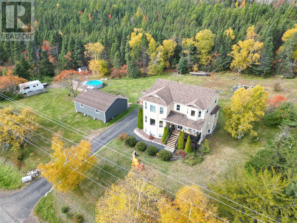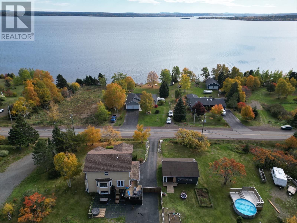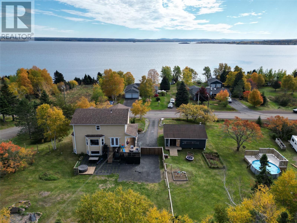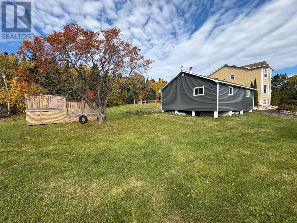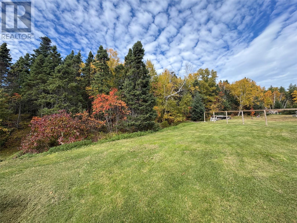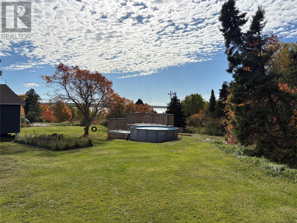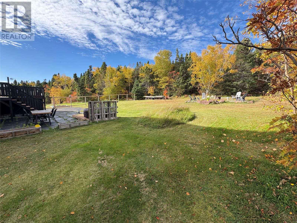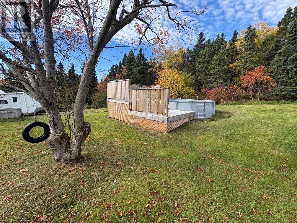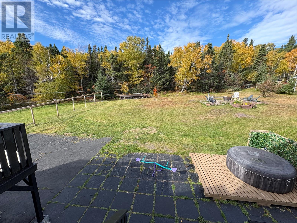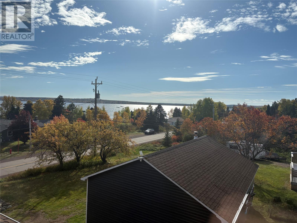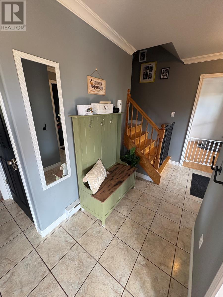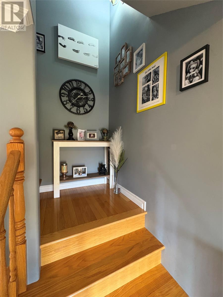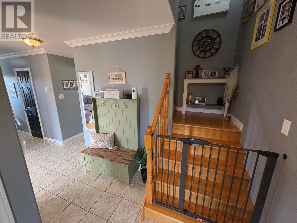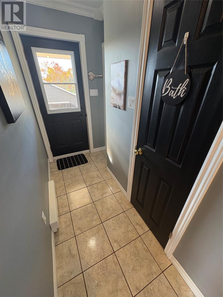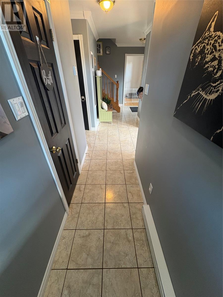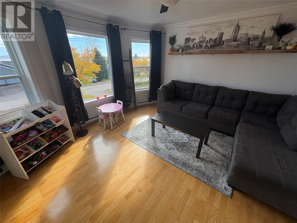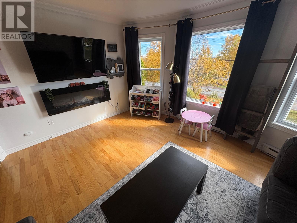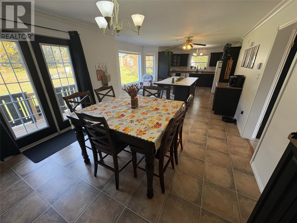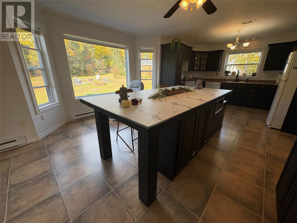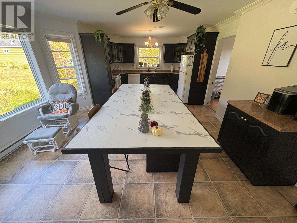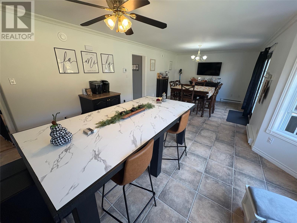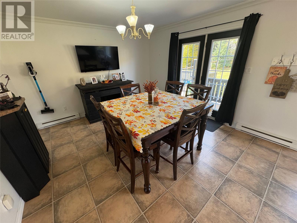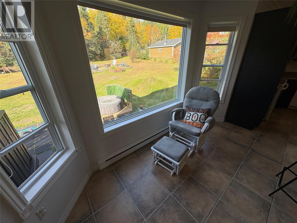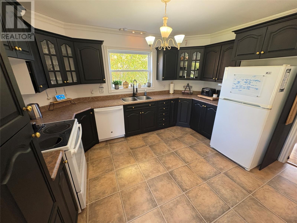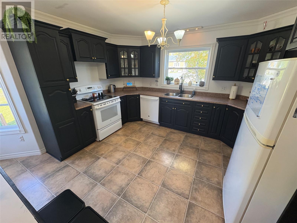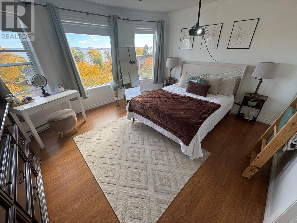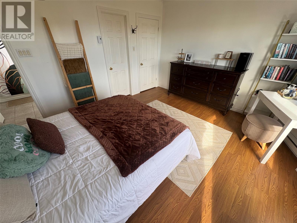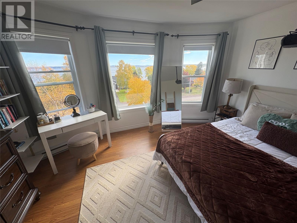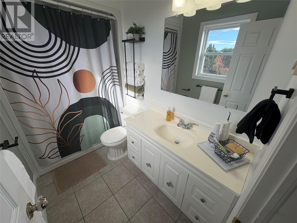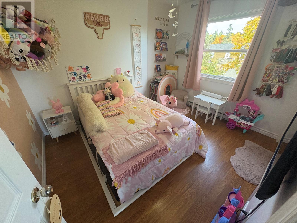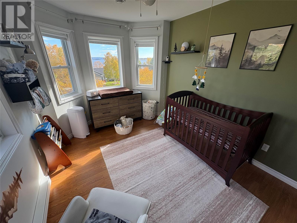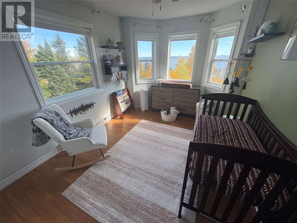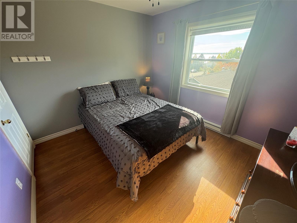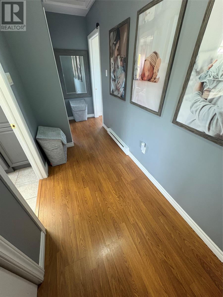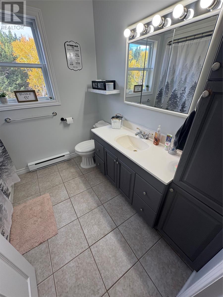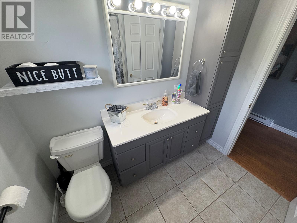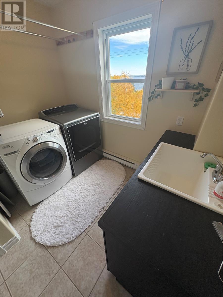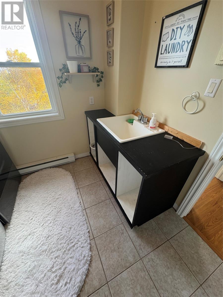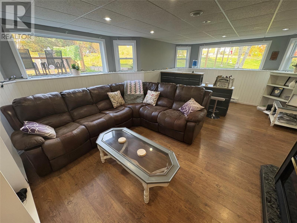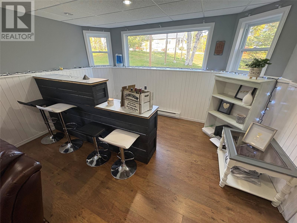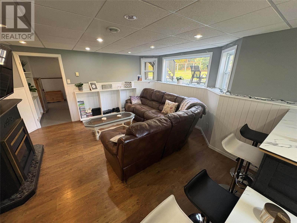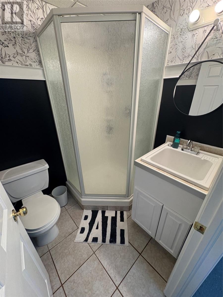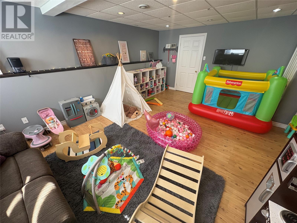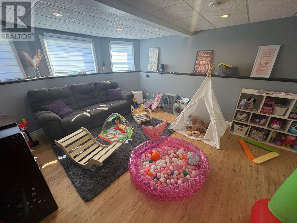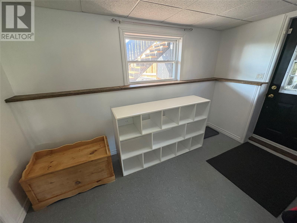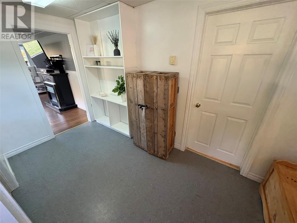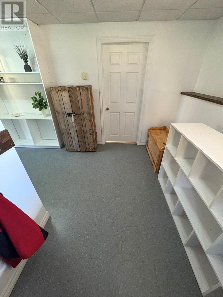4 Bedroom
4 Bathroom
3,067 ft2
2 Level
Air Exchanger
Baseboard Heaters
Landscaped
$349,900
Welcome to 379 Main Street located in the scenic ocean front town of Northern Arm. This property is located on an oversized landscaped lot which backs onto a mature greenbelt containing ATV and snowmobiling trails for your very own private access to the great outdoors. Lot also contains mature trees, shrubs, partially started fence, firepit area for enjoying smores with company, paved driveway with beautiful rock retaining wall, swimming pool with privacy deck, 28x32 shed and covered side and front verandas for enjoying morning sunrises or evening sunsets. The interior of the home has 3 fully developed levels providing space, comfort and functionality. As you enter the front entrance you are greeted to a spacious bright foyer, potential office , bright living room with multiple windows providing plenty of natural light, half bath, side entrance leading to second side veranda. At the rear of the main level you will find a great open space containing dining room with patio access, and eat in kitchen with dark cabinets, large island for entertaining guess or meal prep. Second level of the home contains laundry, full 3pcs bath and 4 bedrooms with primary containing 3pcs ensuite, walk-in closet and a great view of the ocean. The basement has a playroom, rec room with bar, third 3pcs bath, utility room and spacious mudroom with exterior access for family coming and going. This property has seen so many updates and upgrades in recent years you must see for yourself. Don't delay book a viewing today! (id:47656)
Property Details
|
MLS® Number
|
1291539 |
|
Property Type
|
Single Family |
|
Amenities Near By
|
Highway, Recreation |
|
Storage Type
|
Storage Shed |
|
Structure
|
Patio(s) |
Building
|
Bathroom Total
|
4 |
|
Bedrooms Above Ground
|
4 |
|
Bedrooms Total
|
4 |
|
Appliances
|
Dishwasher, Refrigerator, Microwave, Stove |
|
Architectural Style
|
2 Level |
|
Constructed Date
|
2005 |
|
Cooling Type
|
Air Exchanger |
|
Exterior Finish
|
Vinyl Siding |
|
Flooring Type
|
Laminate, Marble, Ceramic |
|
Foundation Type
|
Poured Concrete |
|
Half Bath Total
|
1 |
|
Heating Fuel
|
Electric |
|
Heating Type
|
Baseboard Heaters |
|
Stories Total
|
2 |
|
Size Interior
|
3,067 Ft2 |
|
Type
|
House |
|
Utility Water
|
Dug Well |
Parking
Land
|
Access Type
|
Year-round Access |
|
Acreage
|
No |
|
Land Amenities
|
Highway, Recreation |
|
Landscape Features
|
Landscaped |
|
Sewer
|
Septic Tank |
|
Size Irregular
|
230x151x239x119 |
|
Size Total Text
|
230x151x239x119|21,780 - 32,669 Sqft (1/2 - 3/4 Ac) |
|
Zoning Description
|
Res |
Rooms
| Level |
Type |
Length |
Width |
Dimensions |
|
Second Level |
Bath (# Pieces 1-6) |
|
|
7.5 x 8.3 |
|
Second Level |
Bedroom |
|
|
9.0 x 11.2 |
|
Second Level |
Bedroom |
|
|
10.0 x 11.1 |
|
Second Level |
Bedroom |
|
|
9.2 x 12.4 |
|
Second Level |
Laundry Room |
|
|
8.3 x 8.8 |
|
Second Level |
Ensuite |
|
|
5.0 x 8.7 |
|
Second Level |
Primary Bedroom |
|
|
12.5 x 14.0 |
|
Basement |
Mud Room |
|
|
7.1 x 10.0 |
|
Basement |
Bath (# Pieces 1-6) |
|
|
5.4 x 5.1 |
|
Basement |
Recreation Room |
|
|
12.1 x 20.8 |
|
Basement |
Hobby Room |
|
|
12.7 x 19.4 |
|
Main Level |
Bath (# Pieces 1-6) |
|
|
3.0 x 6.6 |
|
Main Level |
Dining Room |
|
|
12.1 x 14.5 |
|
Main Level |
Eat In Kitchen |
|
|
12.1 x 20.6 |
|
Main Level |
Hobby Room |
|
|
9.6 x 11.6 |
|
Main Level |
Living Room |
|
|
13.0 x 14.0 |
|
Main Level |
Foyer |
|
|
5.9 x 6.0 |
https://www.realtor.ca/real-estate/28995129/379-main-street-northern-arm

