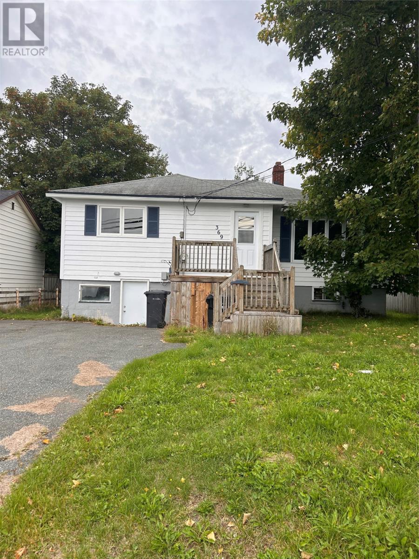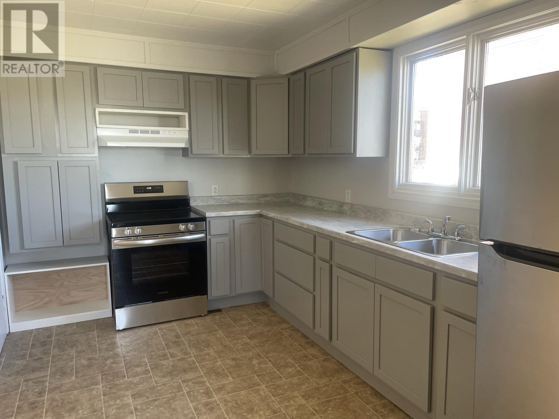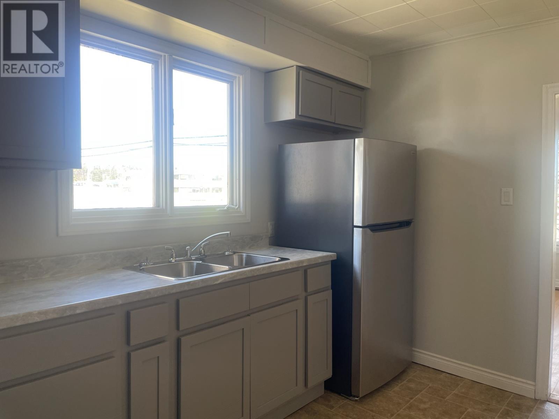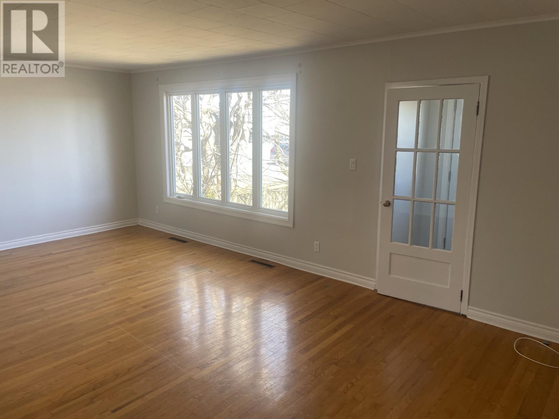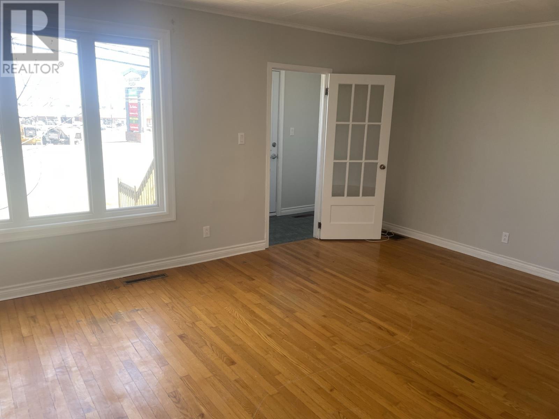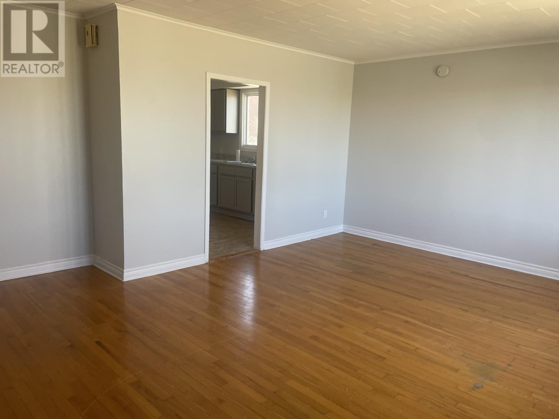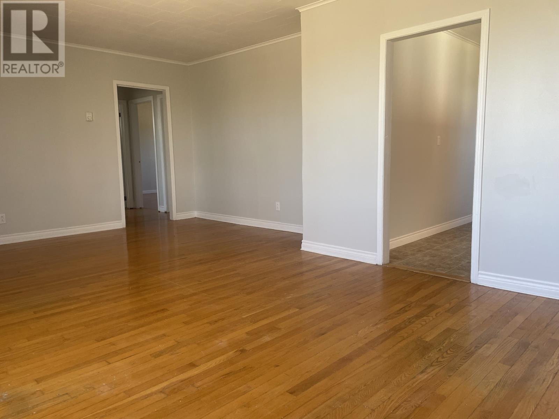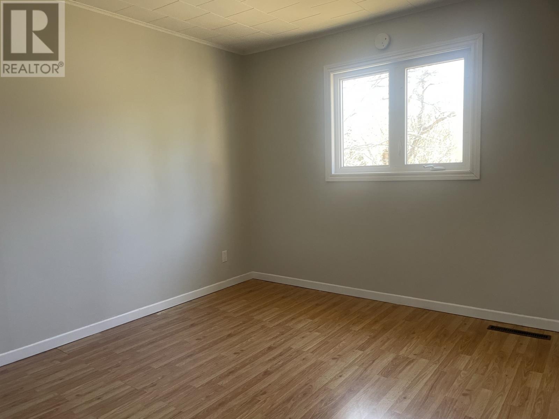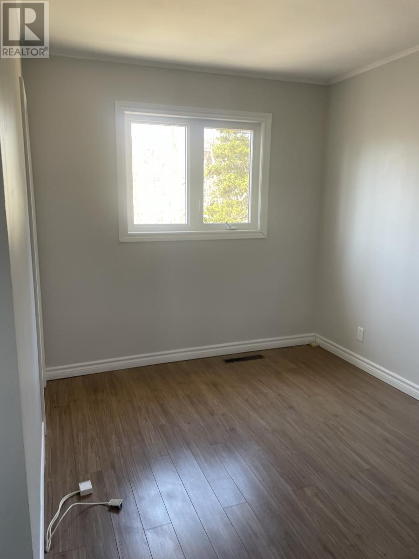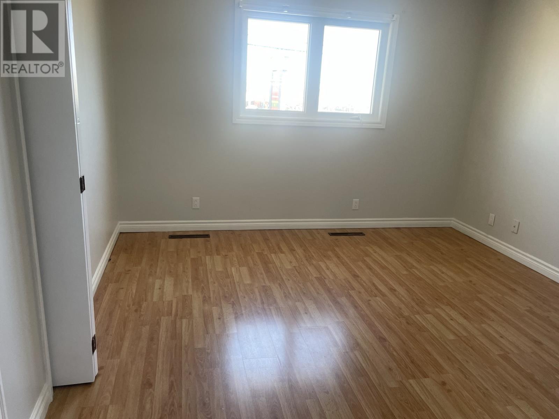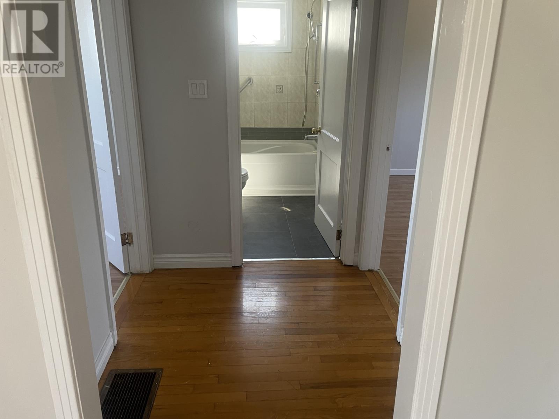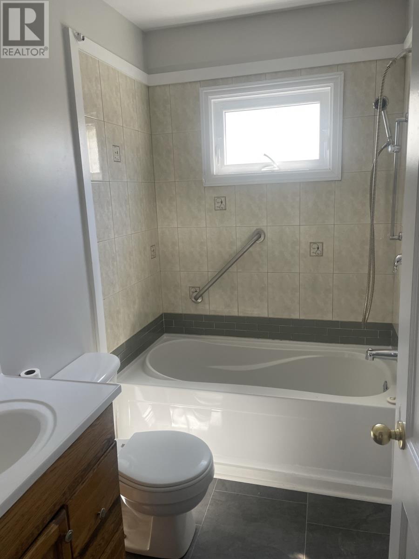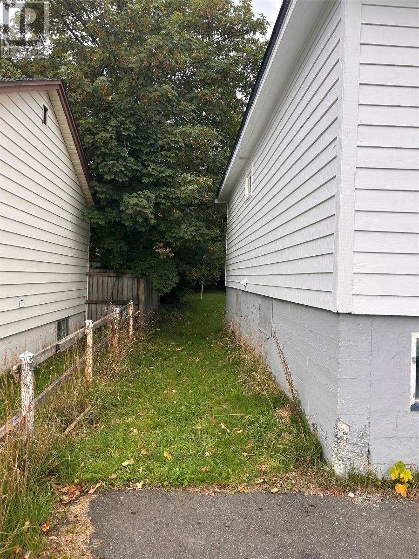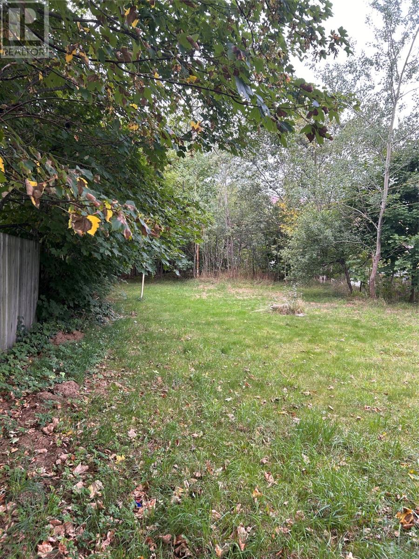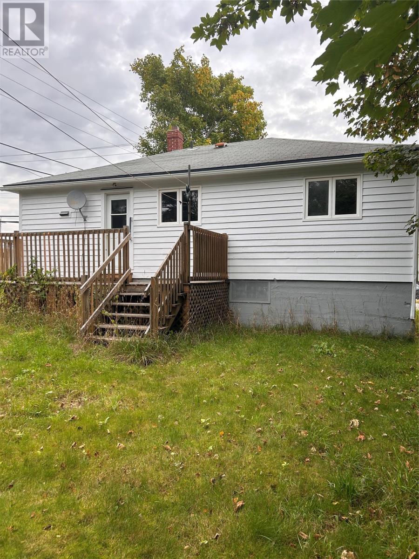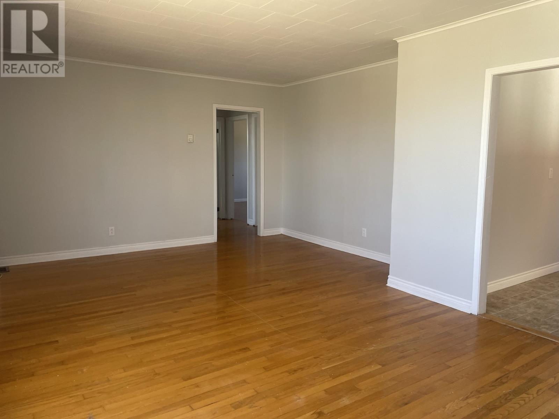3 Bedroom
1 Bathroom
2,100 ft2
Bungalow
Landscaped
$269,000
Located in a prime east end location, this move-in ready bungalow offers the perfect blend of comfort, style, and convenience. Sitting on an oversized, mature lot, this property features plenty of outdoor space and endless potential. Inside, the home has been thoughtfully updated with a brand-new kitchen with stylish finishes, and new stainless steel appliances. The main floor is warm and inviting, with hardwood floors throughout the living and bedroom areas. With three large bedrooms, this home offers ample space for families, downsizers, or anyone looking for single-level living. The layout is functional and filled with natural light, creating a bright and airy atmosphere throughout. Upgrades include freshly painted exterior and PEX plumbing for added peace of mind. Outside, the large, private backyard is ideal for relaxing, entertaining, or gardening, surrounded by mature trees and set on one of the most spacious lots in the neighborhood. There’s also plenty of parking and room to add a garage if desired. Just minutes from shopping, schools, parks, and all amenities. As per the sellers direction there will be no conveyance of any written offers prior to 5:00pm on September 23rd. Offers are to remain open until 10:00pm on September 23rd. (id:47656)
Property Details
|
MLS® Number
|
1290686 |
|
Property Type
|
Single Family |
|
Neigbourhood
|
Clovelly Trails |
|
Amenities Near By
|
Recreation, Shopping |
Building
|
Bathroom Total
|
1 |
|
Bedrooms Above Ground
|
3 |
|
Bedrooms Total
|
3 |
|
Appliances
|
Refrigerator, Stove |
|
Architectural Style
|
Bungalow |
|
Constructed Date
|
1976 |
|
Construction Style Attachment
|
Detached |
|
Exterior Finish
|
Other |
|
Flooring Type
|
Hardwood, Mixed Flooring |
|
Foundation Type
|
Poured Concrete |
|
Heating Fuel
|
Oil |
|
Stories Total
|
1 |
|
Size Interior
|
2,100 Ft2 |
|
Type
|
House |
|
Utility Water
|
Municipal Water |
Land
|
Access Type
|
Year-round Access |
|
Acreage
|
No |
|
Land Amenities
|
Recreation, Shopping |
|
Landscape Features
|
Landscaped |
|
Sewer
|
Municipal Sewage System |
|
Size Irregular
|
~50 X 125 |
|
Size Total Text
|
~50 X 125|4,051 - 7,250 Sqft |
|
Zoning Description
|
Mixed |
Rooms
| Level |
Type |
Length |
Width |
Dimensions |
|
Main Level |
Bath (# Pieces 1-6) |
|
|
4 PC |
|
Main Level |
Bedroom |
|
|
12 x 12 |
|
Main Level |
Bedroom |
|
|
13 x 12 |
|
Main Level |
Bedroom |
|
|
14 x 12 |
|
Main Level |
Living Room |
|
|
17 x 12 |
|
Main Level |
Kitchen |
|
|
12 x 7 |
https://www.realtor.ca/real-estate/28888805/369-torbay-road-st-johns

