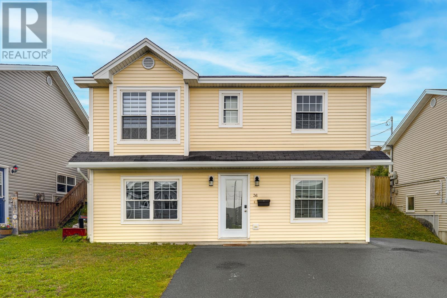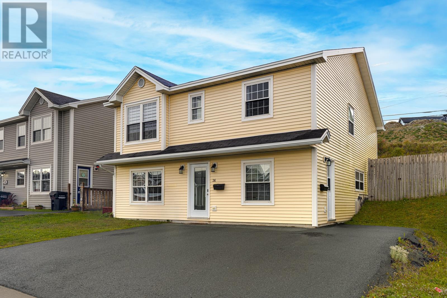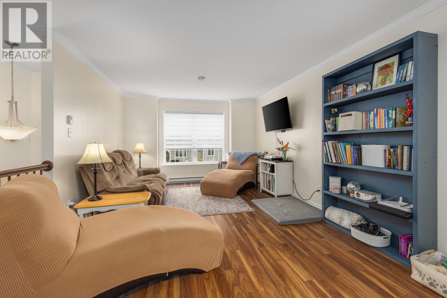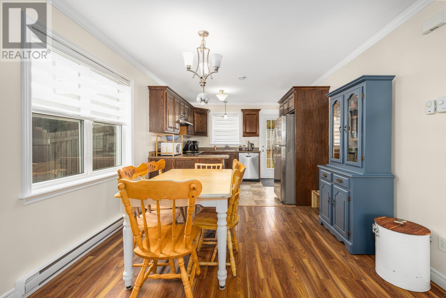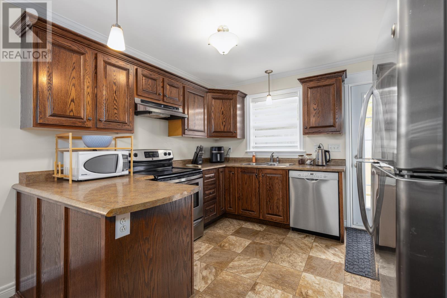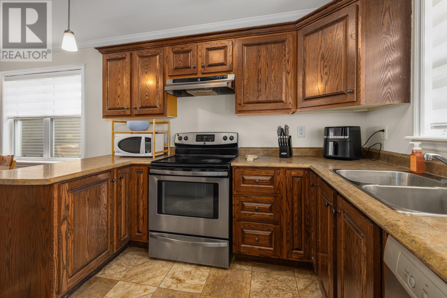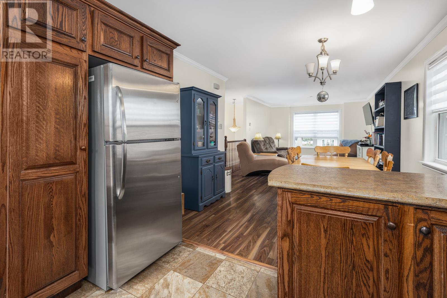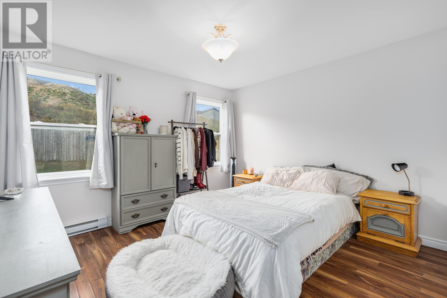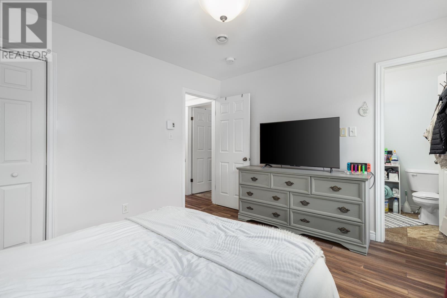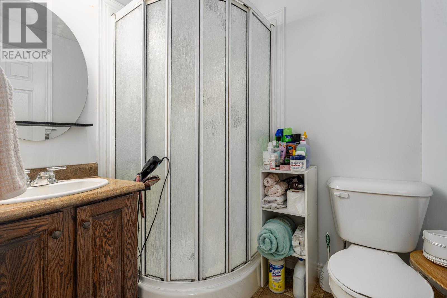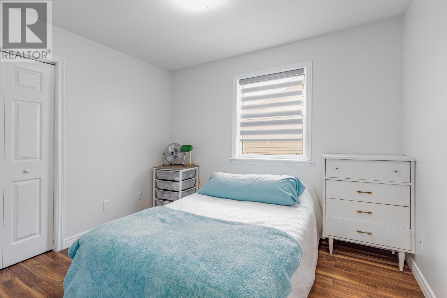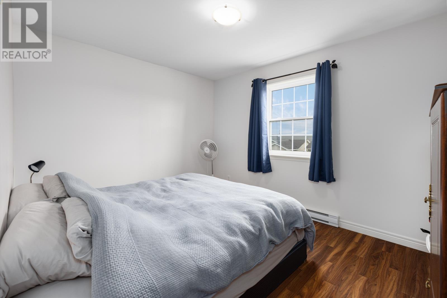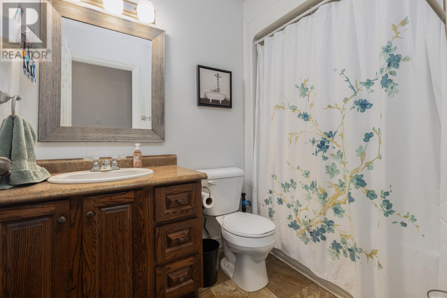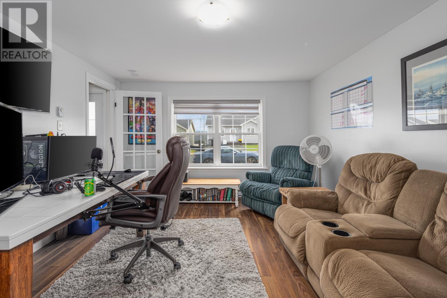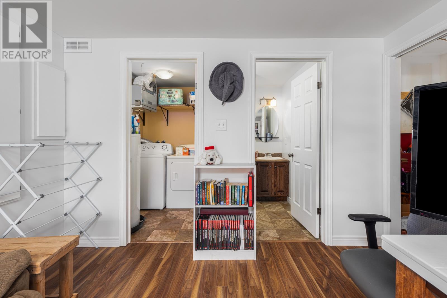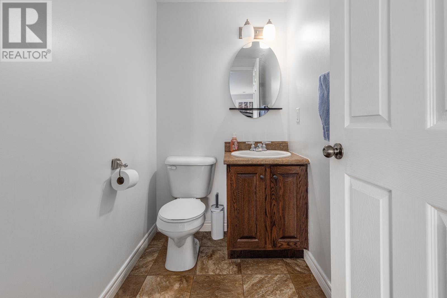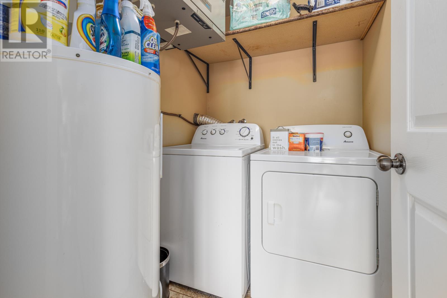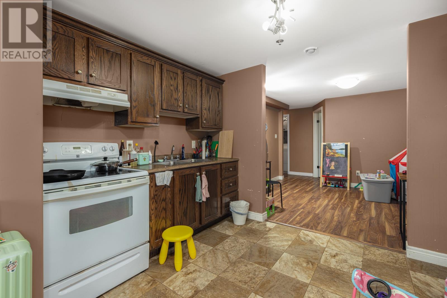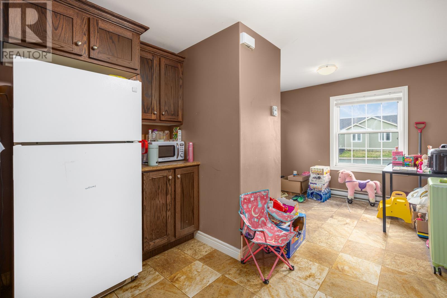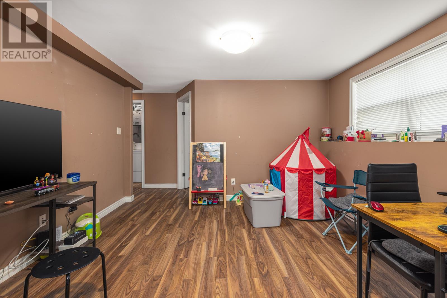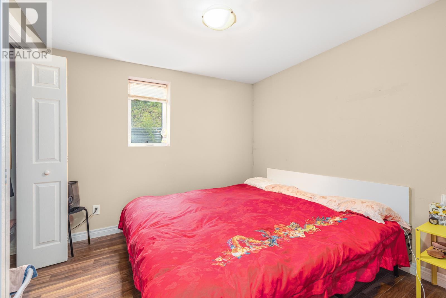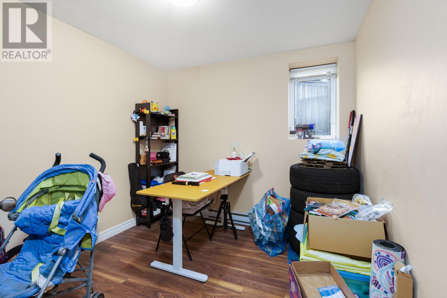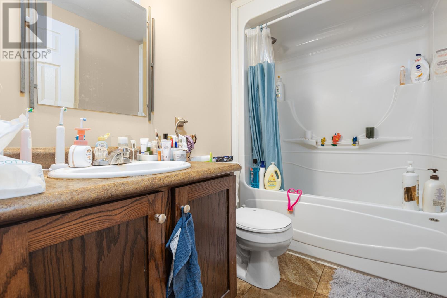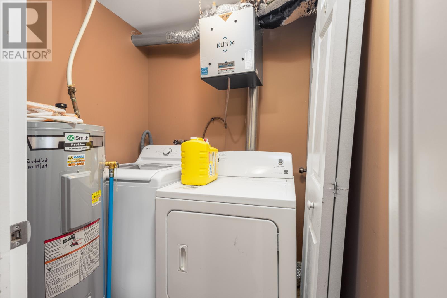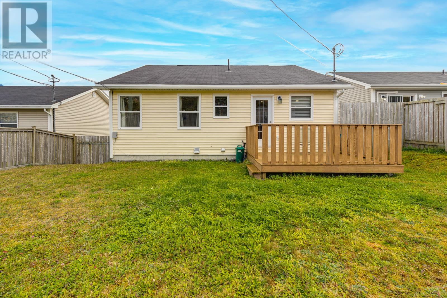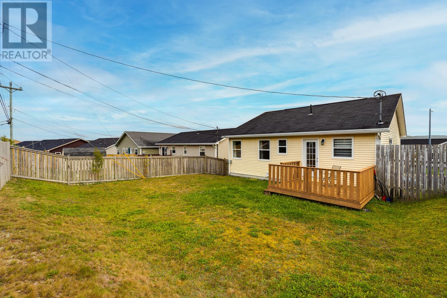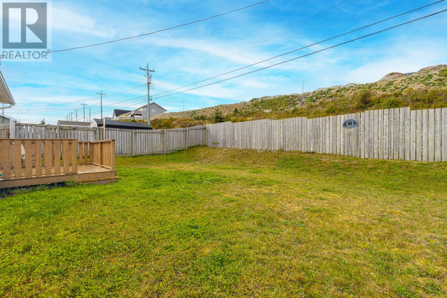5 Bedroom
4 Bathroom
2,152 ft2
$459,954
Welcome to 36 Rotary Drive, a bright and spacious two-apartment home in a fantastic location close to all amenities. The main unit offers a warm, inviting layout with plenty of natural light, featuring three comfortable bedrooms—perfect for a growing family. The above-ground apartment is generously sized, providing an excellent opportunity for rental income or space for extended family. With its convenient location, versatile layout, and income potential, this property is a smart investment and a wonderful place to call home. No conveyance of any written signed offers to be submitted as per seller's direction until 2PM Tuesday, October 14, 2025. All offers to remain open until 7PM Tuesday, October 14, 2025. (id:47656)
Property Details
|
MLS® Number
|
1291144 |
|
Property Type
|
Single Family |
|
Neigbourhood
|
Mundy Pond |
Building
|
Bathroom Total
|
4 |
|
Bedrooms Total
|
5 |
|
Constructed Date
|
2012 |
|
Construction Style Attachment
|
Detached |
|
Exterior Finish
|
Vinyl Siding |
|
Flooring Type
|
Mixed Flooring |
|
Half Bath Total
|
1 |
|
Heating Fuel
|
Electric |
|
Size Interior
|
2,152 Ft2 |
|
Type
|
Two Apartment House |
|
Utility Water
|
Municipal Water |
Land
|
Acreage
|
No |
|
Sewer
|
Municipal Sewage System |
|
Size Irregular
|
50 X 100 |
|
Size Total Text
|
50 X 100|under 1/2 Acre |
|
Zoning Description
|
Res |
Rooms
| Level |
Type |
Length |
Width |
Dimensions |
|
Lower Level |
Not Known |
|
|
13.2 x 11 |
|
Lower Level |
Not Known |
|
|
10 x 10 |
|
Lower Level |
Not Known |
|
|
15 x 12.3 |
|
Lower Level |
Not Known |
|
|
12.3 x 11.1 |
|
Lower Level |
Not Known |
|
|
15.8 x 12.2 |
|
Main Level |
Primary Bedroom |
|
|
12.2 x 13 |
|
Main Level |
Bedroom |
|
|
13 x 9.1 |
|
Main Level |
Bedroom |
|
|
10 x 9.1 |
|
Main Level |
Kitchen |
|
|
11.4 x 10.2 |
|
Main Level |
Living Room |
|
|
16 x 12.2 |
https://www.realtor.ca/real-estate/28970763/36-rotary-drive-st-johns

