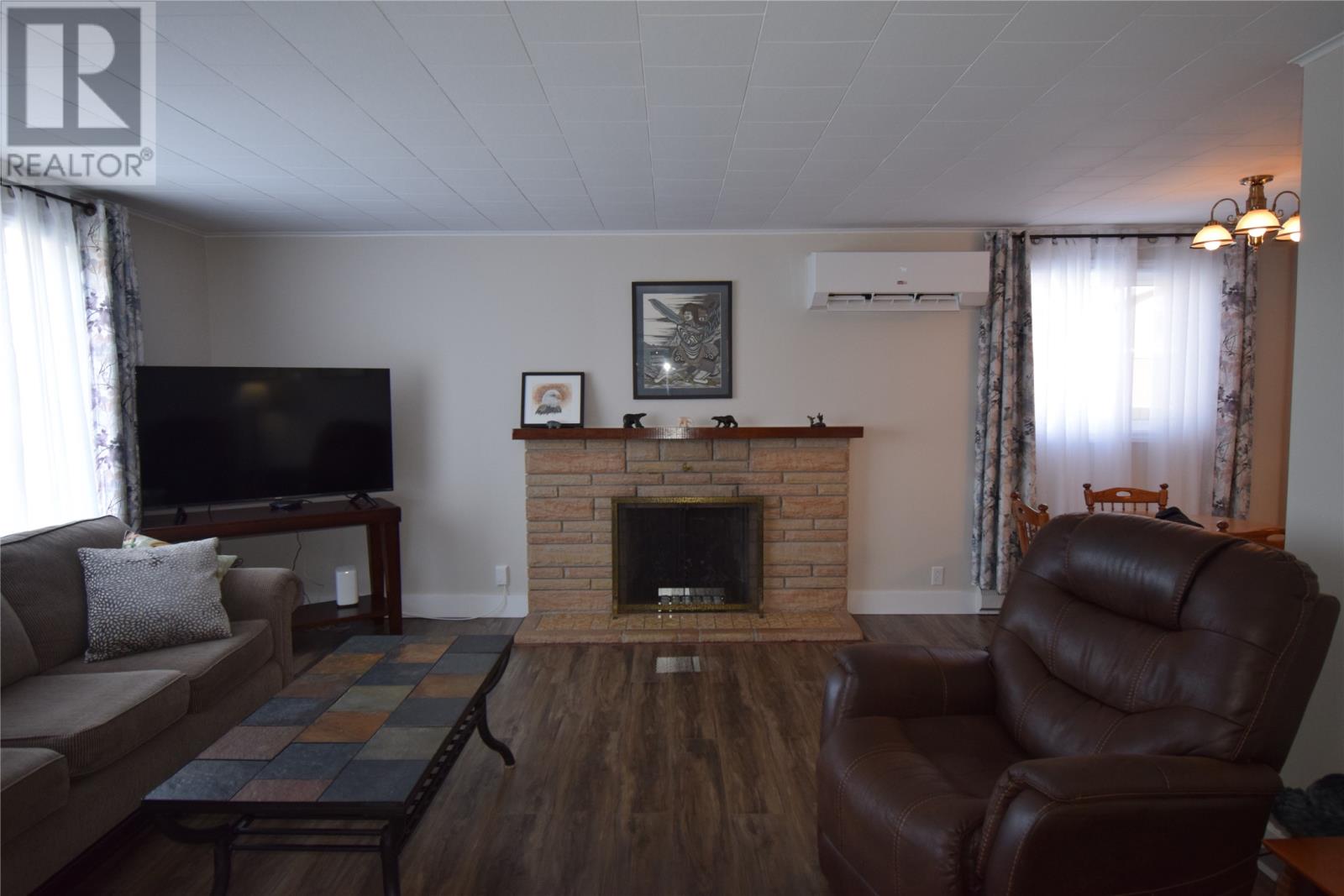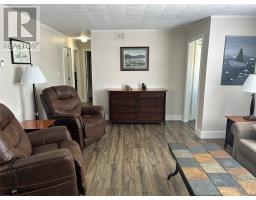3 Bedroom
2 Bathroom
1,876 ft2
Bungalow
Baseboard Heaters, Heat Pump
Landscaped
$259,000
.Whether you're searching for your first place or a comfortable retirement home, this charming 3-bedroom, 1.5-bath property might be the perfect fit. Benefit from economical heating and cooling thanks to the two heat pumps installed in the home. The spacious living and dining rooms offer an excellent setting for family get-togethers. While the current owner has conveniently placed laundry facilities in one of the bedrooms, these can easily be moved to the lower level if desired. The basement provides additional living space, featuring a family room, a 2-piece bathroom, a hobby room, and a dedicated office – ideal for those who work from home. For all your storage needs, there’s a useful 12 x 16 shed. Parking is plentiful and offers year-round access, making it easy to accommodate your RV, utility trailers, or snowmobile trailer. Plus, the property is located just minutes away from the local walking trail. Sellers Directive : No written offers prior to 2pm on May 17 , 2025. The seller further directs that all offers remain Open for acceptance until 7pm on the 17 May ,2025 (id:47656)
Property Details
|
MLS® Number
|
1284967 |
|
Property Type
|
Single Family |
|
Equipment Type
|
None |
|
Rental Equipment Type
|
None |
|
Storage Type
|
Storage Shed |
Building
|
Bathroom Total
|
2 |
|
Bedrooms Above Ground
|
3 |
|
Bedrooms Total
|
3 |
|
Appliances
|
Dishwasher, Refrigerator, Stove, Washer, Dryer |
|
Architectural Style
|
Bungalow |
|
Constructed Date
|
1974 |
|
Construction Style Attachment
|
Detached |
|
Exterior Finish
|
Vinyl Siding |
|
Flooring Type
|
Carpeted, Laminate |
|
Foundation Type
|
Concrete |
|
Half Bath Total
|
1 |
|
Heating Fuel
|
Electric |
|
Heating Type
|
Baseboard Heaters, Heat Pump |
|
Stories Total
|
1 |
|
Size Interior
|
1,876 Ft2 |
|
Type
|
House |
|
Utility Water
|
Municipal Water |
Land
|
Access Type
|
Year-round Access |
|
Acreage
|
No |
|
Landscape Features
|
Landscaped |
|
Sewer
|
Municipal Sewage System |
|
Size Irregular
|
Front 54.90 X 119.91 X 111.51 X 56.34 |
|
Size Total Text
|
Front 54.90 X 119.91 X 111.51 X 56.34|4,051 - 7,250 Sqft |
|
Zoning Description
|
Residenial |
Rooms
| Level |
Type |
Length |
Width |
Dimensions |
|
Basement |
Storage |
|
|
Measurements not available |
|
Basement |
Hobby Room |
|
|
11'5 x 9'4 |
|
Basement |
Office |
|
|
8'3 x 6 '3 |
|
Basement |
Family Room |
|
|
19'11 x 18 |
|
Main Level |
Bath (# Pieces 1-6) |
|
|
4 pc |
|
Main Level |
Bedroom |
|
|
9'11 x 7'10 |
|
Main Level |
Bedroom |
|
|
10'3 x 9'10 |
|
Main Level |
Primary Bedroom |
|
|
13'1 x 9'7 |
|
Main Level |
Living Room |
|
|
19'7 x 14'11 |
|
Main Level |
Dining Room |
|
|
8'9 x 8'9 |
|
Main Level |
Eating Area |
|
|
9'11 x 7'3 |
https://www.realtor.ca/real-estate/28308279/36-petley-street-corner-brook













































