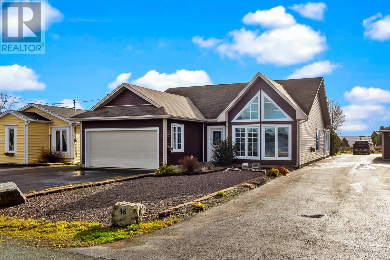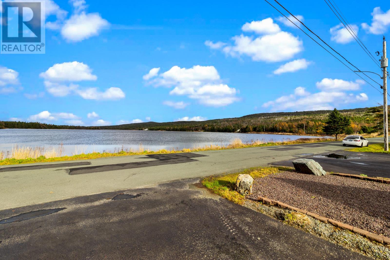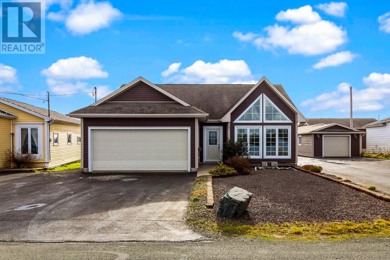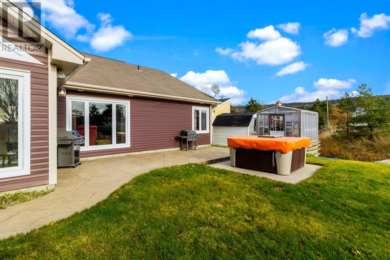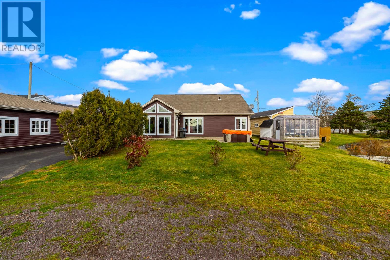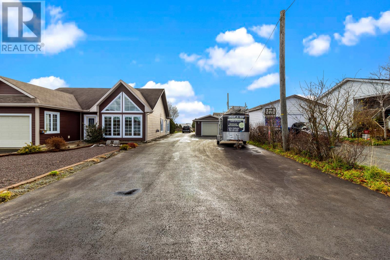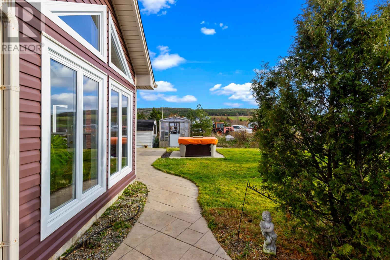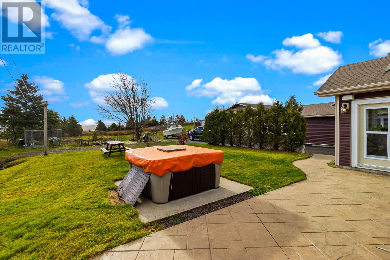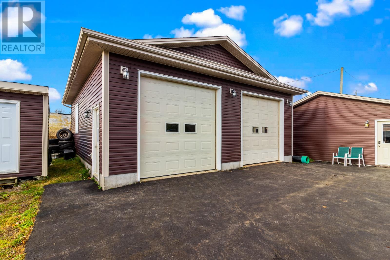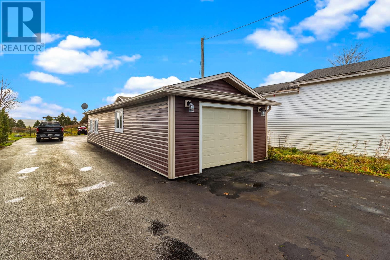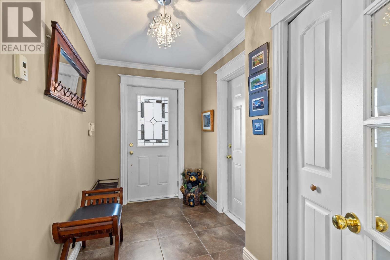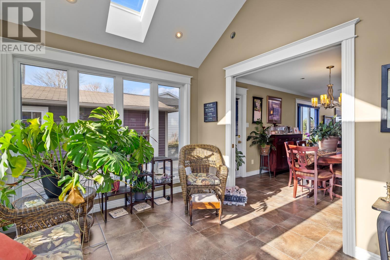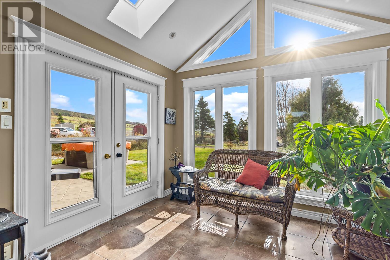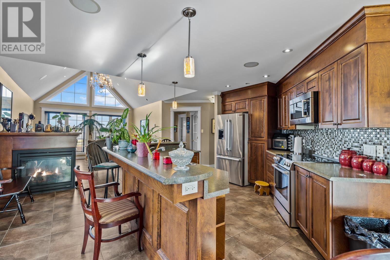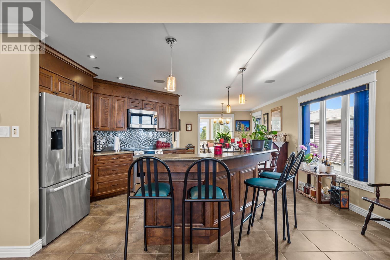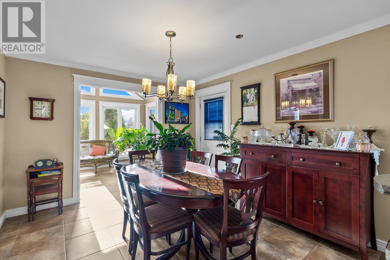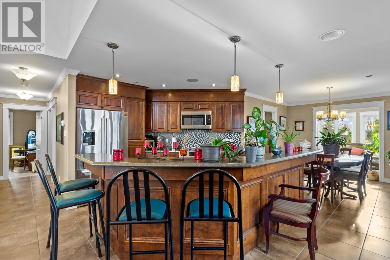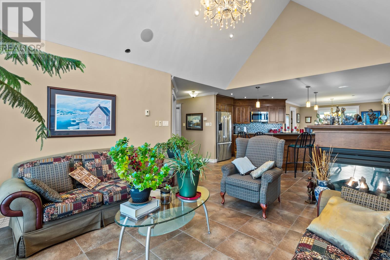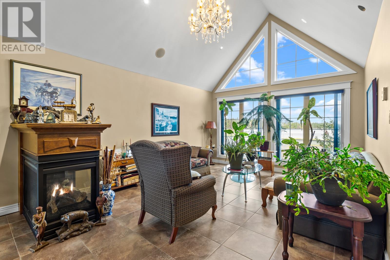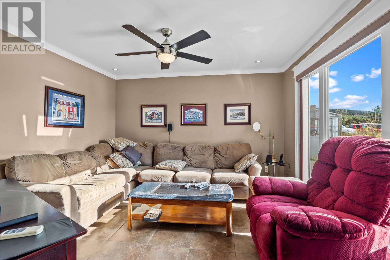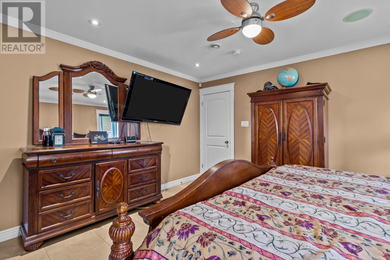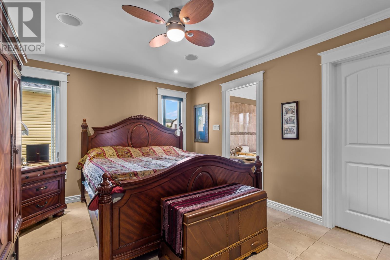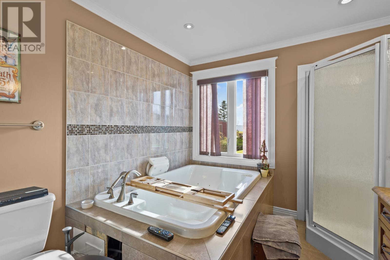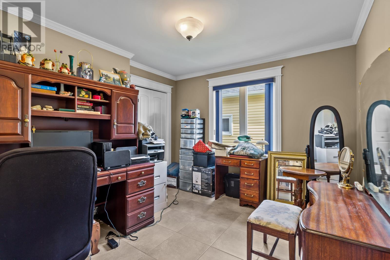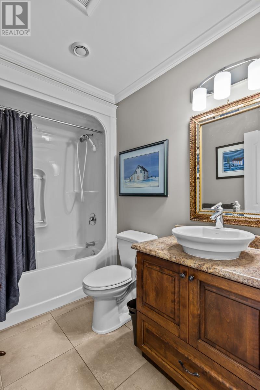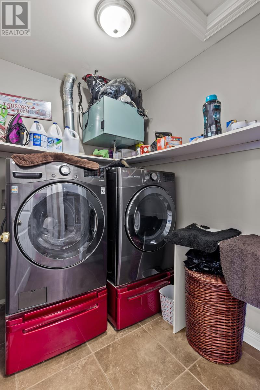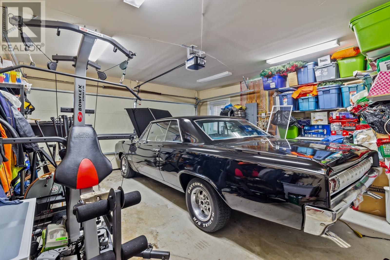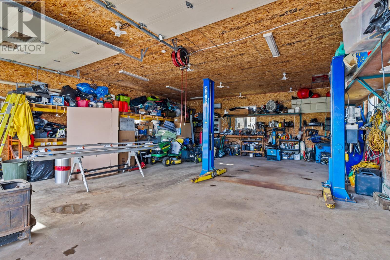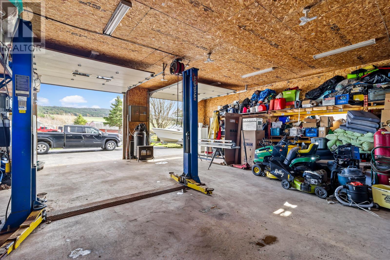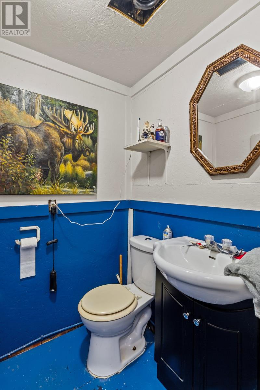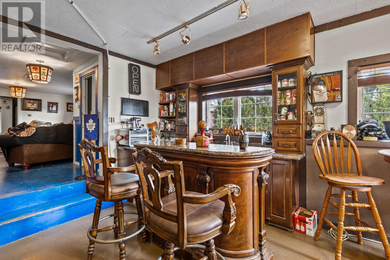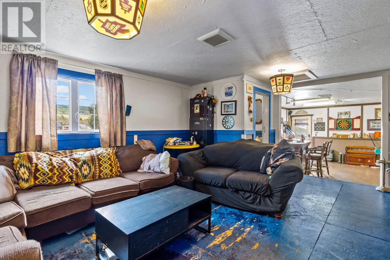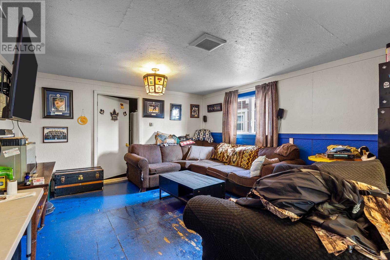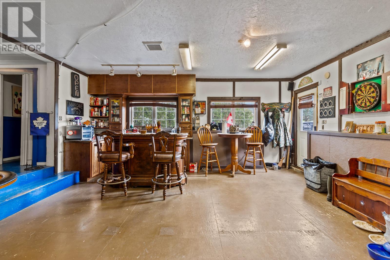2 Bedroom
2 Bathroom
1,519 ft2
Bungalow
Floor Heat
Landscaped
$899,000
POND VIEW PROPERTY IN POPULAR GOULDS! Beautiful oversized 2 bedroom bungalow nestled on an oversized lot!. This home features ground entry access with all the conveniences on one level. The open concept design offers a large kitchen with amazing modern decor cabinetry, dining area and a spacious living room. You will also find a separate family room area. The primary suite is generously sized with a 4 pc ensuite and walk in closet area, a second bedroom and full bath. The attached garage is 337 sq ft. The bonus feature of this property ideal for the handyman or the avid outdoor enthusiast is the abundance of massive 32x42 garage space and you very own separate private man cave space with electrical and plumbing. Great area for entertaining. Seeing is believing! THERE IS SO MUCH POTENTIAL FOR THIS PROPERTY LET YOUR IMAGINATION RUN WILD! The walkways are finished with lovely stamped concrete and some landscaping completed. Relax in your rear yard while enjoying your hot tub. There is an over abundance of paved driveway space giving rear yard access to the garage space for any type of hobby. (id:47656)
Property Details
|
MLS® Number
|
1292743 |
|
Property Type
|
Single Family |
|
View Type
|
View |
Building
|
Bathroom Total
|
2 |
|
Bedrooms Above Ground
|
2 |
|
Bedrooms Total
|
2 |
|
Appliances
|
Dishwasher, Refrigerator, Stove, Washer, Dryer |
|
Architectural Style
|
Bungalow |
|
Constructed Date
|
2015 |
|
Construction Style Attachment
|
Detached |
|
Exterior Finish
|
Vinyl Siding |
|
Flooring Type
|
Marble, Ceramic, Mixed Flooring |
|
Foundation Type
|
Concrete Slab |
|
Heating Fuel
|
Electric |
|
Heating Type
|
Floor Heat |
|
Stories Total
|
1 |
|
Size Interior
|
1,519 Ft2 |
|
Type
|
House |
|
Utility Water
|
Municipal Water |
Parking
|
Attached Garage
|
|
|
Detached Garage
|
|
Land
|
Access Type
|
Year-round Access |
|
Acreage
|
No |
|
Landscape Features
|
Landscaped |
|
Sewer
|
Municipal Sewage System |
|
Size Irregular
|
22.2x56.4x42.2x29.3 |
|
Size Total Text
|
22.2x56.4x42.2x29.3|10,890 - 21,799 Sqft (1/4 - 1/2 Ac) |
|
Zoning Description
|
Res |
Rooms
| Level |
Type |
Length |
Width |
Dimensions |
|
Main Level |
Bath (# Pieces 1-6) |
|
|
3 PC 5.5X8.5 |
|
Main Level |
Ensuite |
|
|
4 PC 9.2X9.5 |
|
Main Level |
Not Known |
|
|
11.1X9.5 |
|
Main Level |
Bedroom |
|
|
10.7X10.4 |
|
Main Level |
Primary Bedroom |
|
|
14.4X11.9 |
|
Main Level |
Family Room |
|
|
11.1X12.8 |
|
Main Level |
Living Room |
|
|
16.11X20 |
|
Main Level |
Dining Room |
|
|
11.1X9.7 |
|
Main Level |
Kitchen |
|
|
17.6X11.1 |
https://www.realtor.ca/real-estate/29118920/36-fourth-pond-goulds

