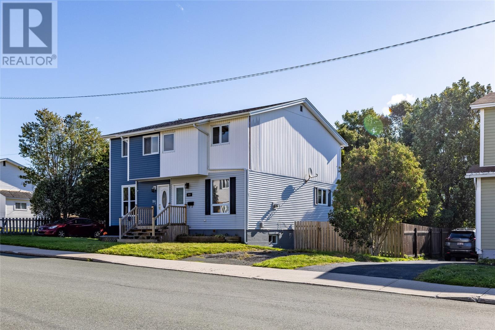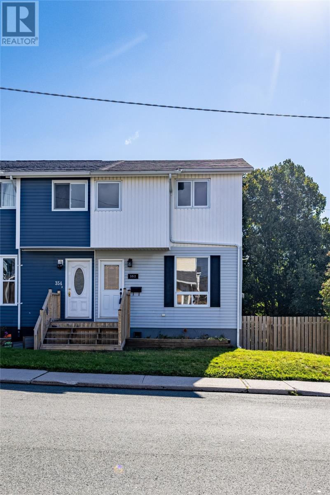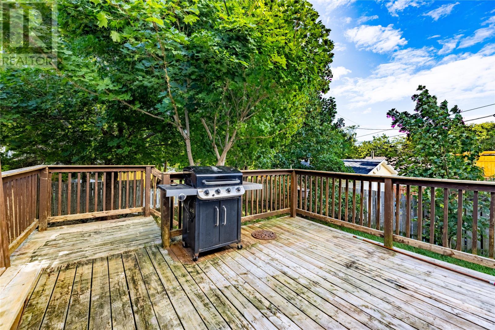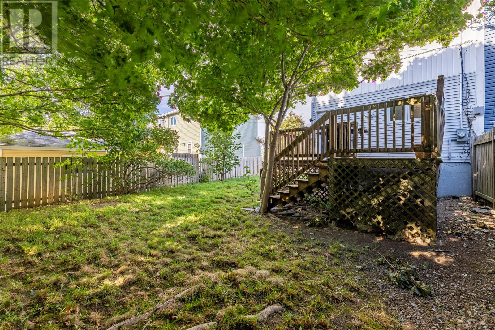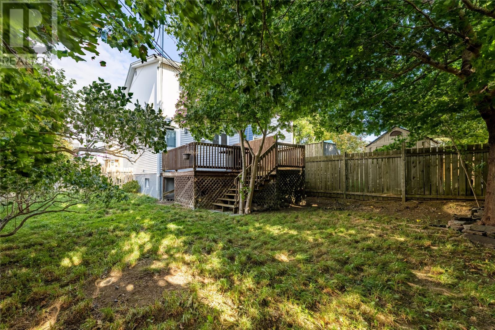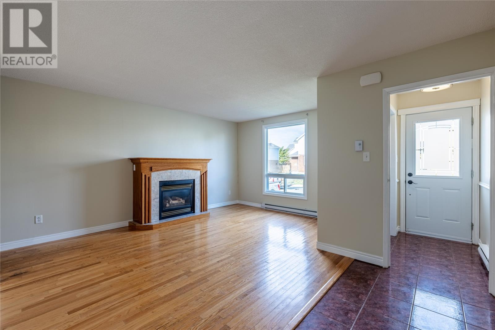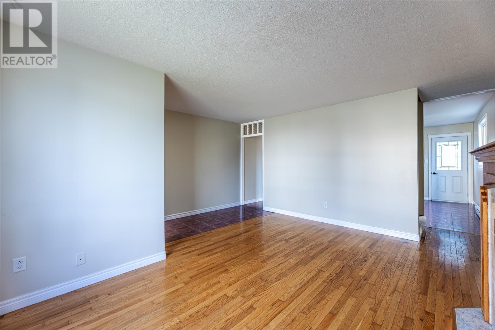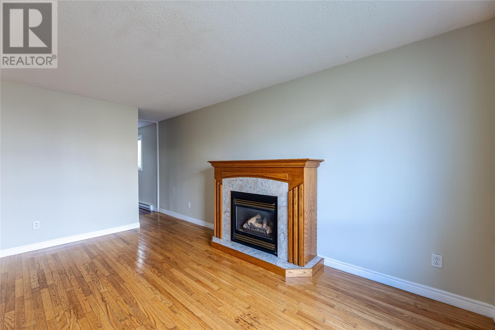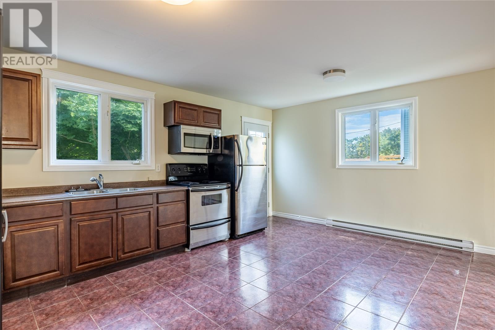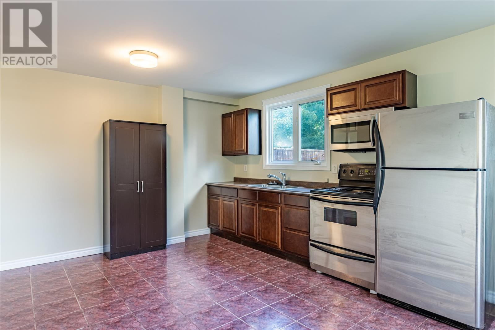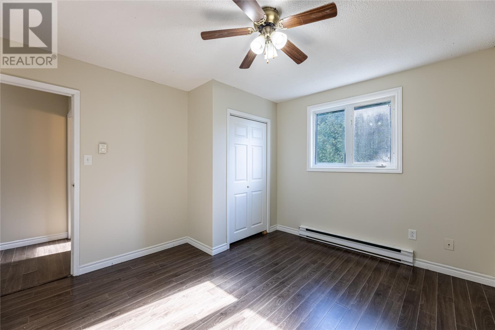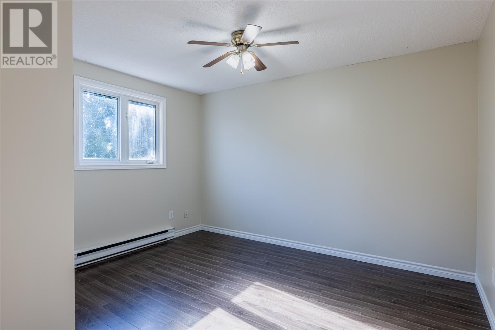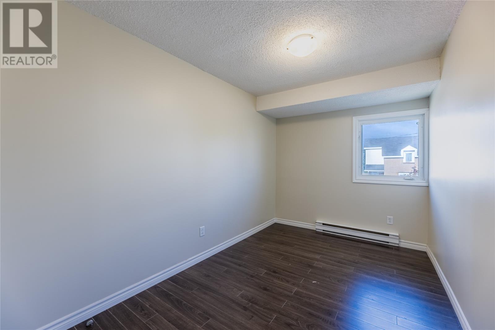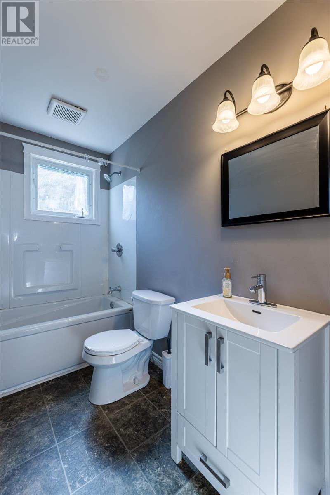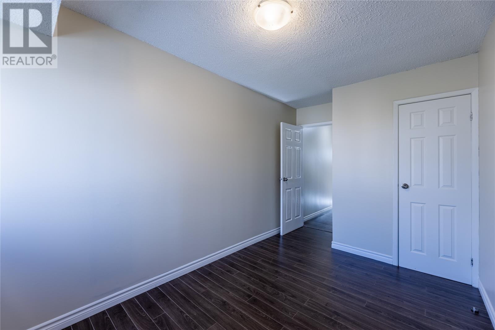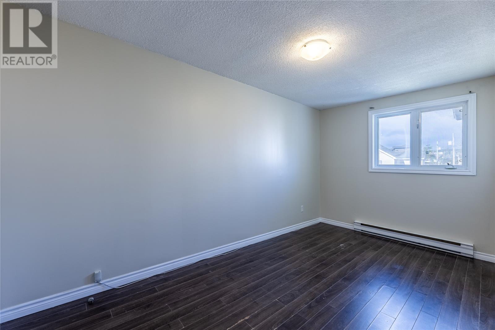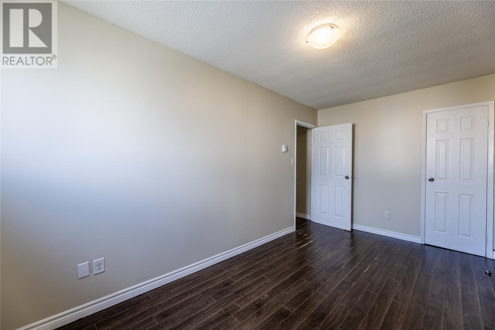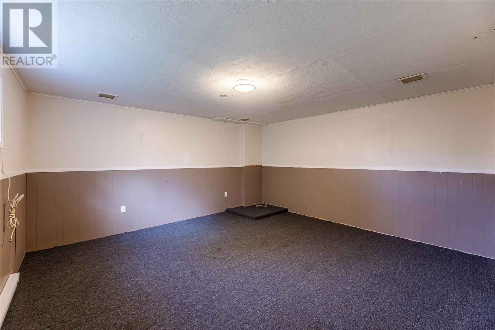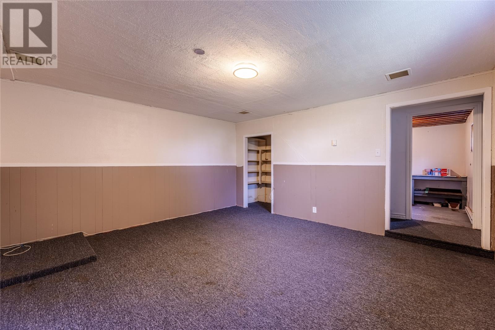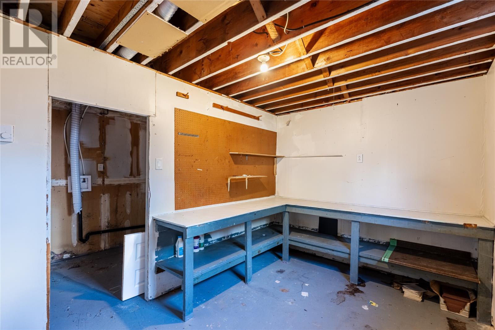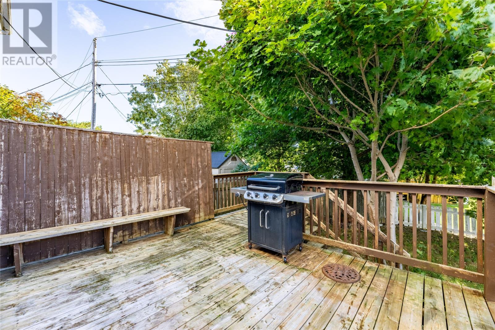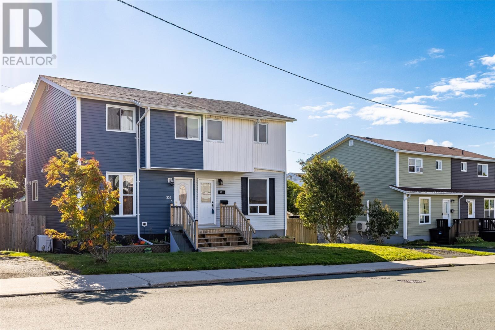3 Bedroom
1 Bathroom
1,692 ft2
2 Level
Baseboard Heaters
$239,900
This 3 bedroom semi-attached home is perfect for a first time home buyer or investor and has seen a number of recent renovations including a new shingles replaced during summer 2025, new carpet on stairs & freshly painted on main & second floor. The main floor features a spacious living room with propane fireplace and large eat-in kitchen with access to your beautiful backyard. The fully fenced backyard is a rare find in the area with large mature trees which provides a wonderful private setting. Upstairs you'll find 3 large bedrooms and the main bathroom. Downstairs has a large rec room, storage and laundry. Located in a central location close to schools, shopping and recreation and is conveniently located on a bus route. Other renovations in recent years include new PEX plumbing and electrical throughout. The property is being sold "As Is, Where Is" with home inspections done for purchasers information only. As per seller's direction, there will be no conveyance of offers before Saturday, October 4th, before 3pm. Any offers submitted must remain open for consideration until that same day at 8:00pm. (id:47656)
Property Details
|
MLS® Number
|
1291041 |
|
Property Type
|
Single Family |
|
Neigbourhood
|
Glenview Heights |
Building
|
Bathroom Total
|
1 |
|
Bedrooms Above Ground
|
3 |
|
Bedrooms Total
|
3 |
|
Appliances
|
Refrigerator, Microwave, Stove |
|
Architectural Style
|
2 Level |
|
Constructed Date
|
1979 |
|
Construction Style Attachment
|
Semi-detached |
|
Exterior Finish
|
Vinyl Siding |
|
Flooring Type
|
Carpeted, Hardwood, Laminate, Other |
|
Foundation Type
|
Concrete |
|
Heating Fuel
|
Electric |
|
Heating Type
|
Baseboard Heaters |
|
Stories Total
|
2 |
|
Size Interior
|
1,692 Ft2 |
|
Type
|
House |
|
Utility Water
|
Municipal Water |
Land
|
Acreage
|
No |
|
Sewer
|
Municipal Sewage System |
|
Size Irregular
|
38 X 72 |
|
Size Total Text
|
38 X 72|under 1/2 Acre |
|
Zoning Description
|
Res |
Rooms
| Level |
Type |
Length |
Width |
Dimensions |
|
Second Level |
Bath (# Pieces 1-6) |
|
|
4pc |
|
Second Level |
Bedroom |
|
|
15.5 x 8 |
|
Second Level |
Bedroom |
|
|
12.3 x 8 |
|
Second Level |
Bedroom |
|
|
12.5 x 11 |
|
Basement |
Storage |
|
|
11.2 x 8.9 |
|
Basement |
Recreation Room |
|
|
15 x 15.8 |
|
Main Level |
Not Known |
|
|
16.3 x 11 |
|
Main Level |
Living Room |
|
|
15.5 x 10.5 |
https://www.realtor.ca/real-estate/28932788/352-anspach-street-st-johns

