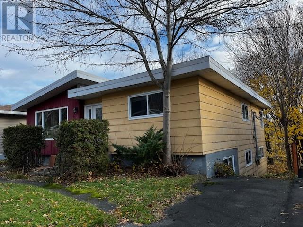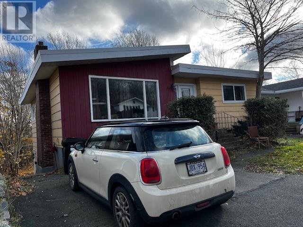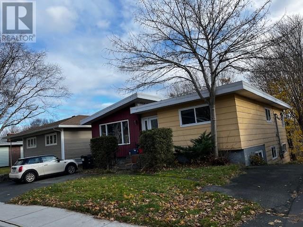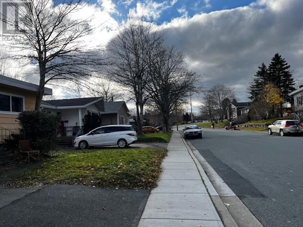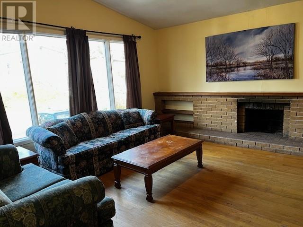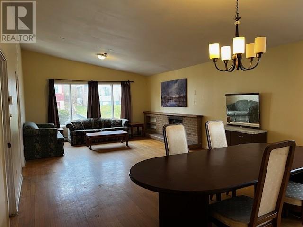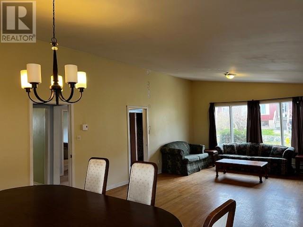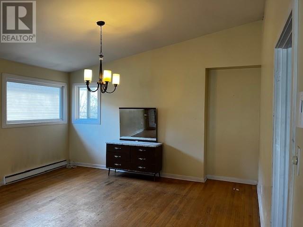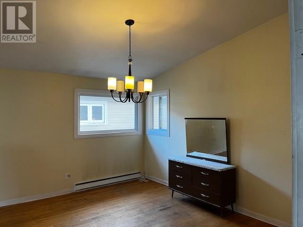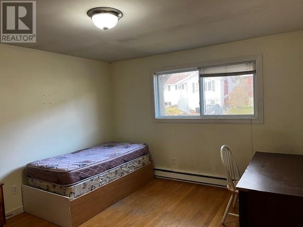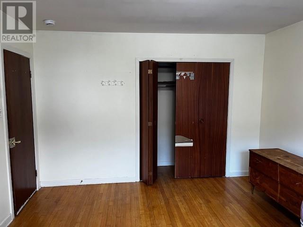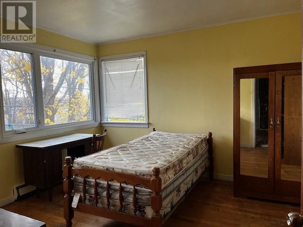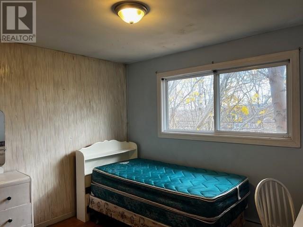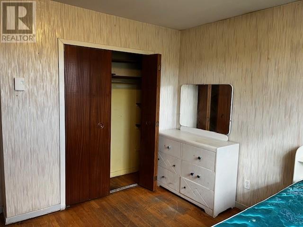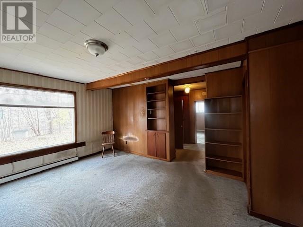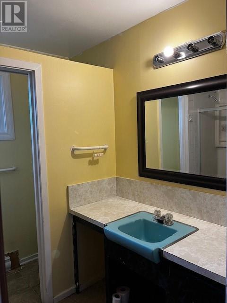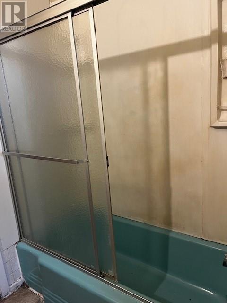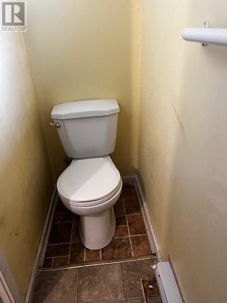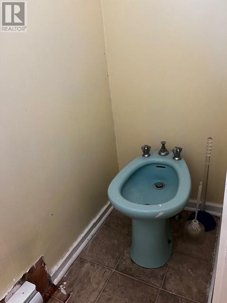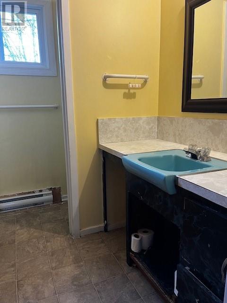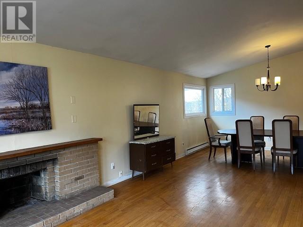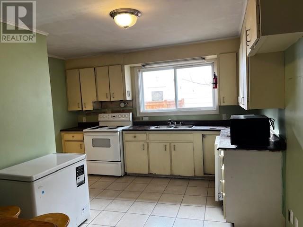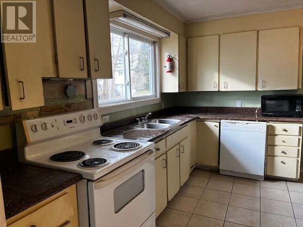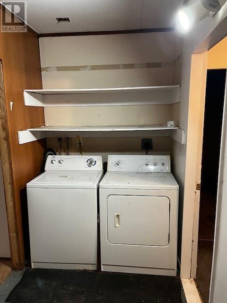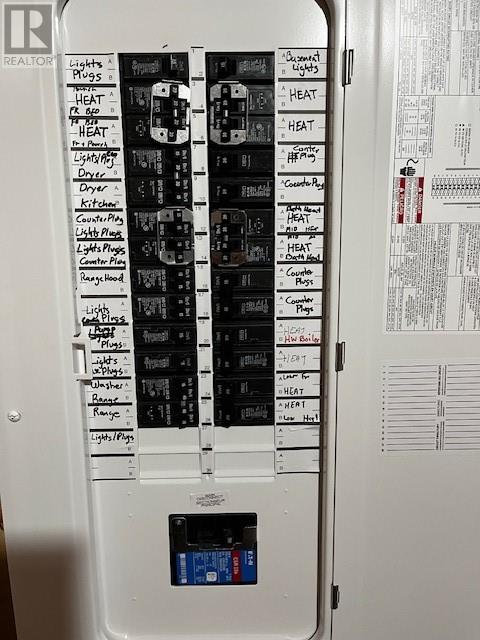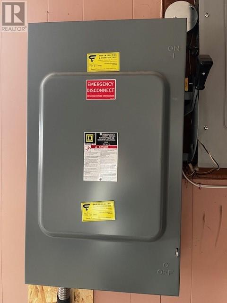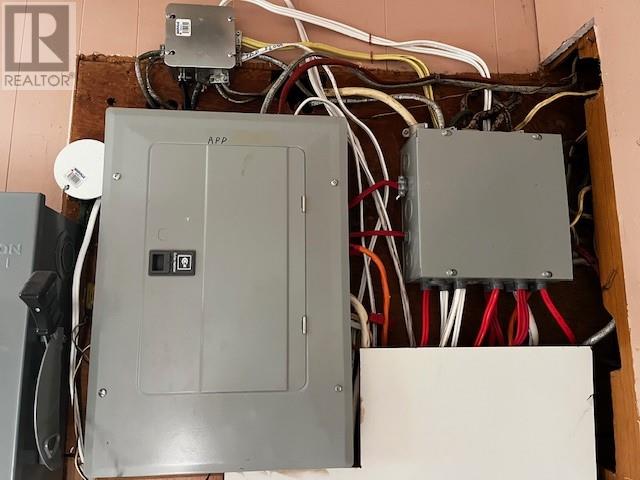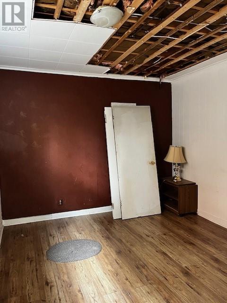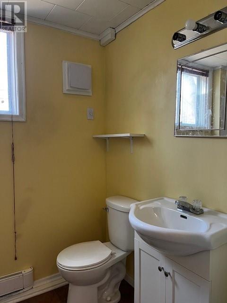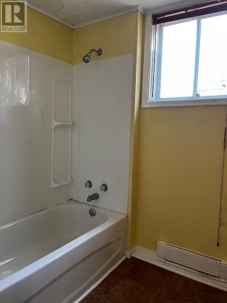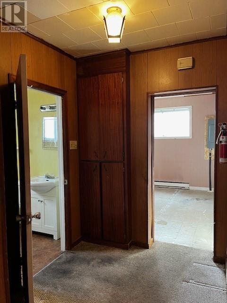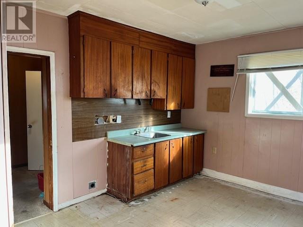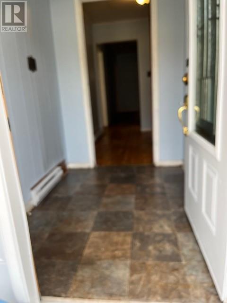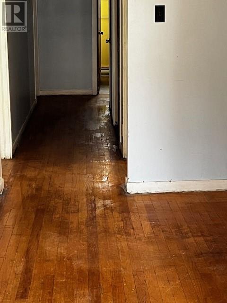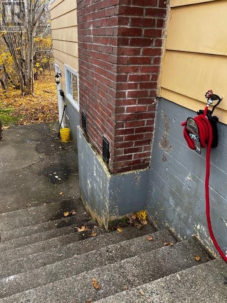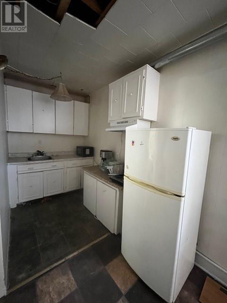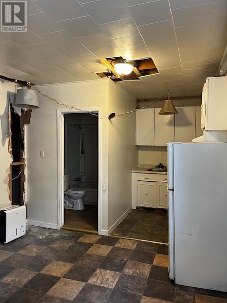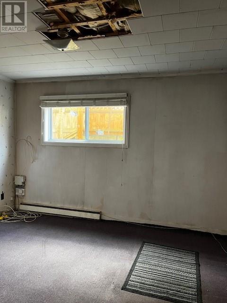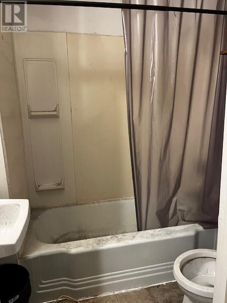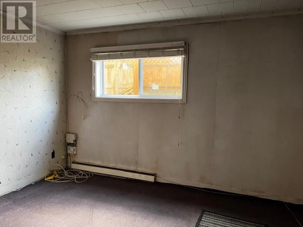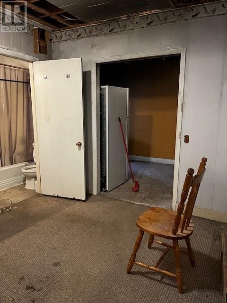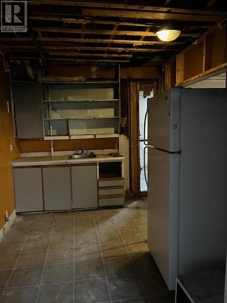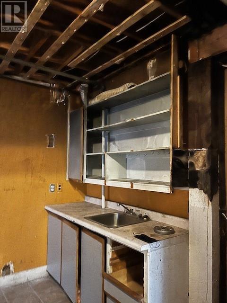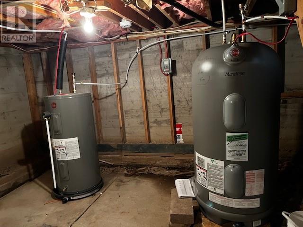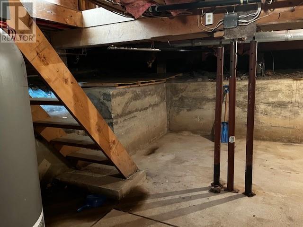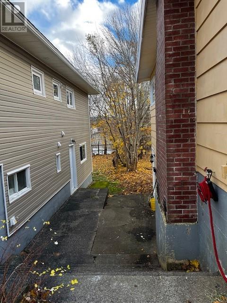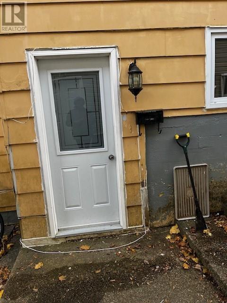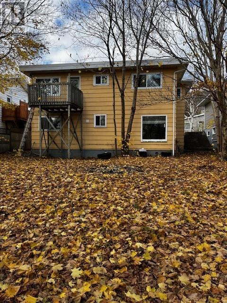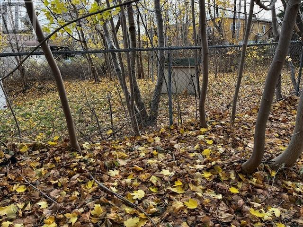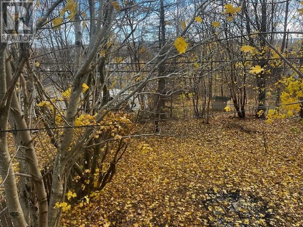5 Bedroom
4 Bathroom
2,988 ft2
Bungalow
Baseboard Heaters
Landscaped
$199,900
Great fixer-upper flip/ rental opportunity in Baird Subdivision located midway between MUN and the Avalon Mall with quick access to Health Sciences ,Taxation Bldg, schools, shopping and buses. After a small kitchen fire (mostly smoke damage) in August ‘25 of 1 (of 4 ) unregistered rental units, owner is selling the property as is. Smoke damage is mainly restricted to unit that occupies ~1/4 of Basement. (Some damage sustained to wall connecting the smallest of the units). The Prior monthly income of $4500, makes this a sought after investment property with the potential for even more monthly income. The extra large grade level entry apt comprising ~95% of ground level sq ft, can easily be made into 2 separate registered basement apts (verbal approval by city). The Main’s xlg living/dining room can easily be subdivided to accommodate a 4th bedroom given the space, 2nd doorway, new light and closet area already in place. Updates: The city requirement of full rewiring has already been met. There is a permit in place for two registered 3 bedroom apts. There are now: 2 panels, 2 meters, 2 HWT’s & 2 driveways. Note: The former 2 studio units with kitchenettes and bath, for city purposes are being regarded as “bedrooms”. Property is vacant for easy viewing. Opportunity awaits- book your viewing now! As per sellers direction, all offers to be presented 1pm on 25 Nov. 2025 and left open till 6 pm. (id:47656)
Property Details
|
MLS® Number
|
1292800 |
|
Property Type
|
Single Family |
|
Neigbourhood
|
Baird |
|
Amenities Near By
|
Recreation, Shopping |
|
Equipment Type
|
None |
|
Rental Equipment Type
|
None |
Building
|
Bathroom Total
|
4 |
|
Bedrooms Above Ground
|
3 |
|
Bedrooms Below Ground
|
2 |
|
Bedrooms Total
|
5 |
|
Appliances
|
Dishwasher |
|
Architectural Style
|
Bungalow |
|
Constructed Date
|
1960 |
|
Construction Style Attachment
|
Detached |
|
Exterior Finish
|
Other |
|
Flooring Type
|
Hardwood, Laminate, Other |
|
Foundation Type
|
Poured Concrete |
|
Heating Fuel
|
Electric |
|
Heating Type
|
Baseboard Heaters |
|
Stories Total
|
1 |
|
Size Interior
|
2,988 Ft2 |
|
Type
|
Two Apartment House |
|
Utility Water
|
Municipal Water |
Land
|
Access Type
|
Year-round Access |
|
Acreage
|
No |
|
Fence Type
|
Partially Fenced |
|
Land Amenities
|
Recreation, Shopping |
|
Landscape Features
|
Landscaped |
|
Sewer
|
Municipal Sewage System |
|
Size Irregular
|
50x138 |
|
Size Total Text
|
50x138|4,051 - 7,250 Sqft |
|
Zoning Description
|
Residential |
Rooms
| Level |
Type |
Length |
Width |
Dimensions |
|
Basement |
Foyer |
|
|
5.4x6.7 |
|
Basement |
Bedroom |
|
|
12.8x10.8 |
|
Basement |
Bath (# Pieces 1-6) |
|
|
5x4.8 |
|
Basement |
Kitchen |
|
|
8.8x12 |
|
Basement |
Dining Room |
|
|
9x8 |
|
Basement |
Bath (# Pieces 1-6) |
|
|
7x5 |
|
Basement |
Dining Room |
|
|
9.2x10.11 |
|
Basement |
Kitchen |
|
|
5.8x8 |
|
Basement |
Bath (# Pieces 1-6) |
|
|
5.8x8 |
|
Basement |
Other |
|
|
6x7 |
|
Basement |
Kitchen |
|
|
11x12 |
|
Basement |
Bedroom |
|
|
10.4x11.4 |
|
Basement |
Laundry Room |
|
|
5.5x7.4 |
|
Lower Level |
Other |
|
|
13x18 |
|
Main Level |
Bath (# Pieces 1-6) |
|
|
7.7x8 |
|
Main Level |
Kitchen |
|
|
14x9.3 |
|
Main Level |
Bedroom |
|
|
10x11.4 |
|
Main Level |
Bedroom |
|
|
11.3x11.9 |
|
Main Level |
Bedroom |
|
|
14x15 |
|
Main Level |
Dining Room |
|
|
15x13 |
|
Main Level |
Living Room |
|
|
15x16 |
|
Main Level |
Foyer |
|
|
7.3x8 |
|
Main Level |
Porch |
|
|
7x5 |
https://www.realtor.ca/real-estate/29125279/35-weymouth-street-st-johns

