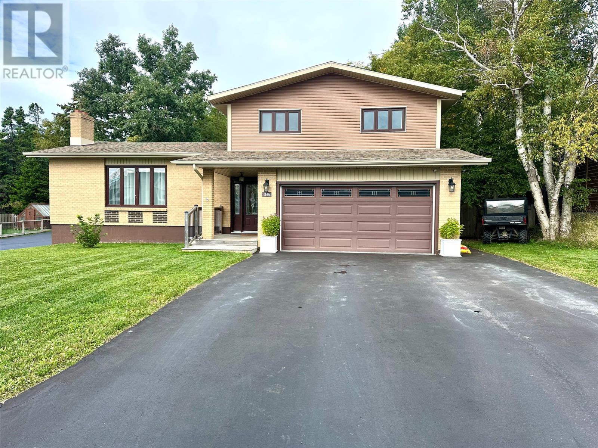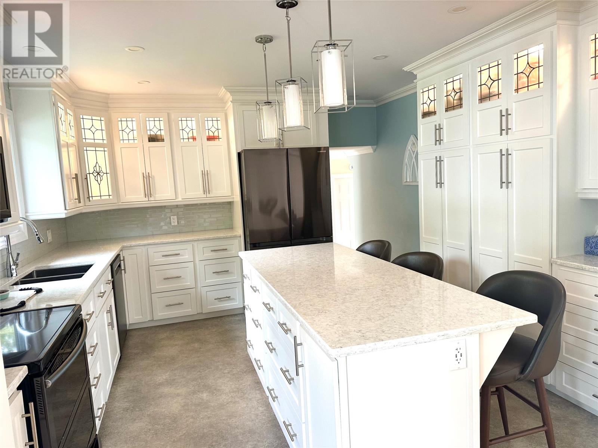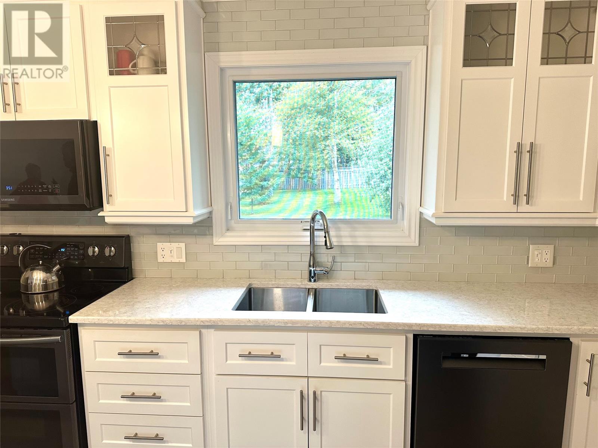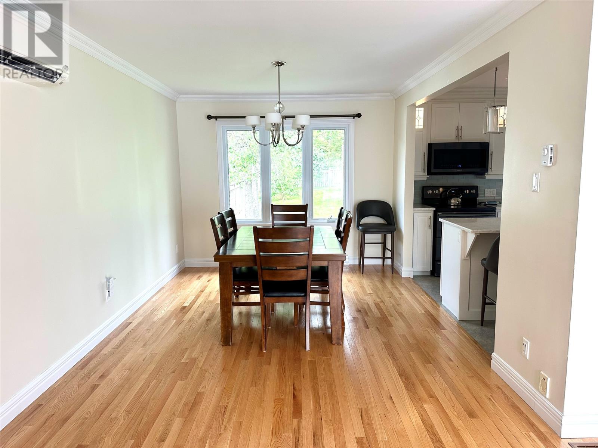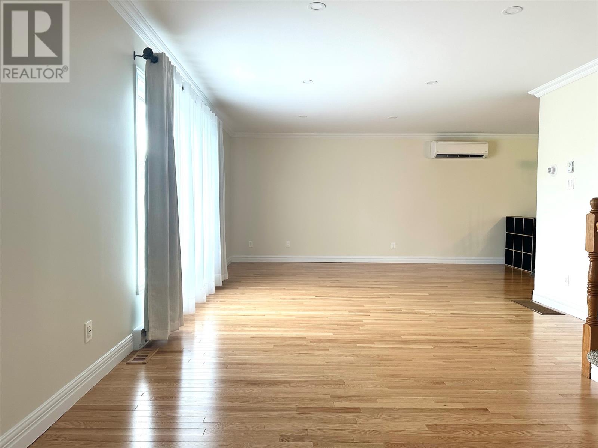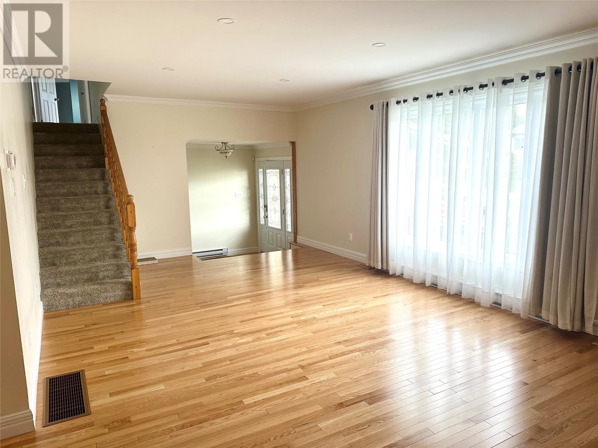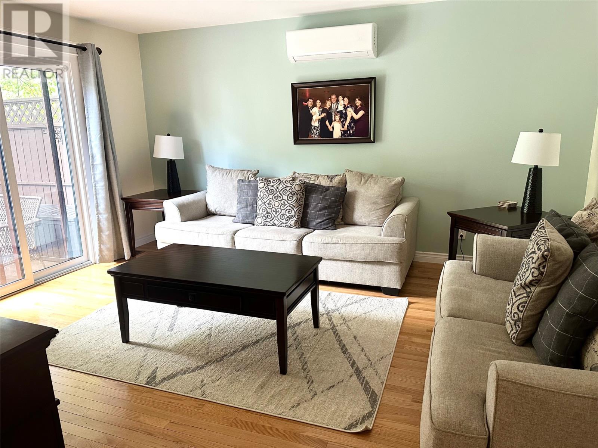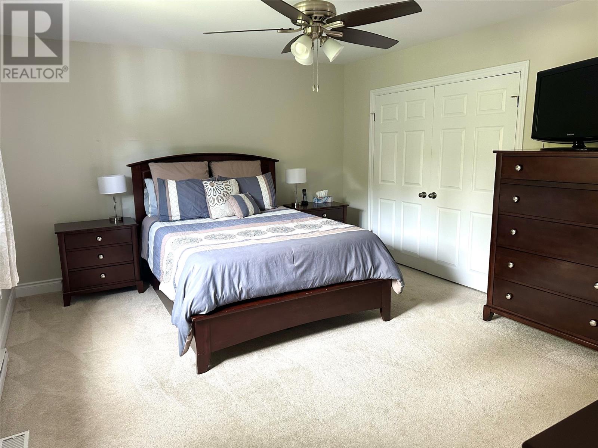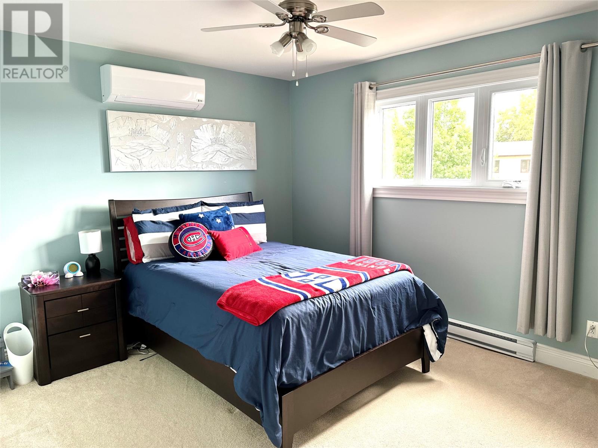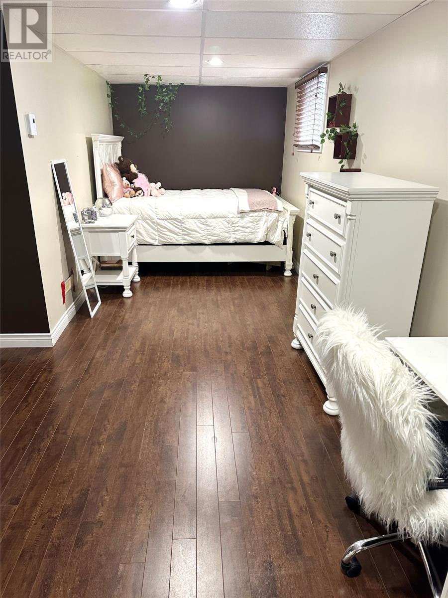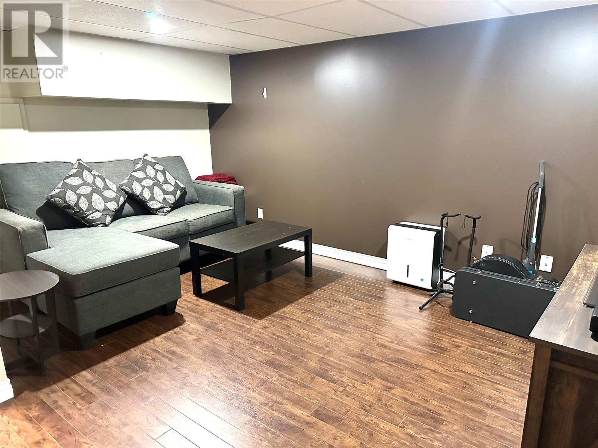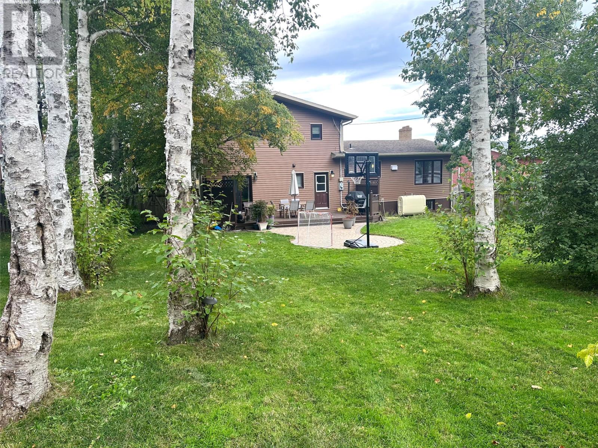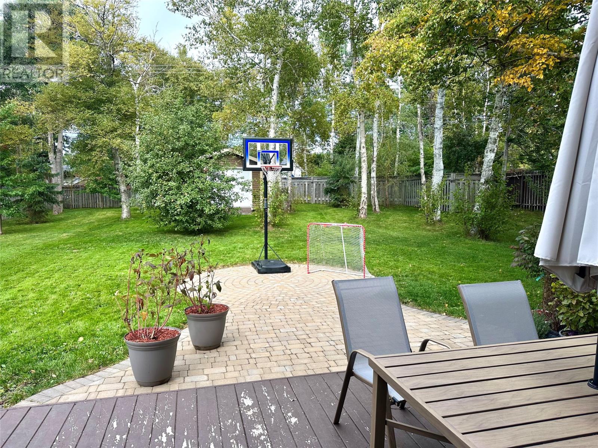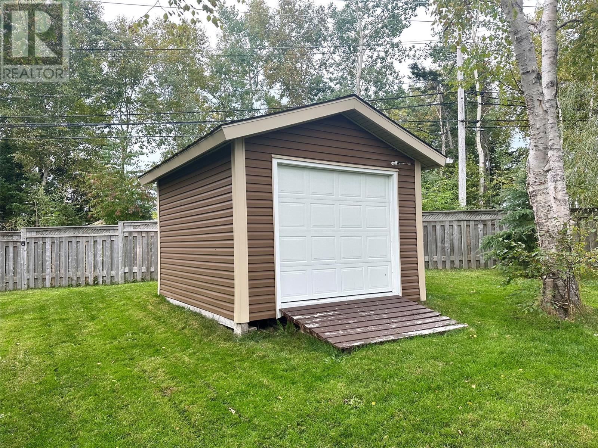35 Towers Avenue Gander, Newfoundland & Labrador A1V 1W6
4 Bedroom
3 Bathroom
2,660 ft2
Forced Air, Mini-Split
Landscaped
$459,000
Come and see this lovely family home with attached garage on landscaped lot with mature trees. Spacious living room, beautifully designed kitchen with quartz countertops, separate dining room, 2 1/2 baths, and a family room leading to patio deck. In addition to the hot air furnace, there are five economical mini split heat pumps to help keep this home toasty warm in the winter months and cool during the heat waves. The basement area offers a den, bedroom and storage area. All centrally located on a greenbelt in a great neighborhood. Call a realtor today for your appointment to view! (id:47656)
Property Details
| MLS® Number | 1290664 |
| Property Type | Single Family |
Building
| Bathroom Total | 3 |
| Bedrooms Above Ground | 3 |
| Bedrooms Below Ground | 1 |
| Bedrooms Total | 4 |
| Appliances | Central Vacuum |
| Constructed Date | 1998 |
| Construction Style Attachment | Detached |
| Exterior Finish | Brick, Vinyl Siding |
| Flooring Type | Carpeted, Hardwood |
| Foundation Type | Concrete |
| Half Bath Total | 1 |
| Heating Type | Forced Air, Mini-split |
| Stories Total | 1 |
| Size Interior | 2,660 Ft2 |
| Type | House |
| Utility Water | Municipal Water |
Parking
| Attached Garage |
Land
| Acreage | No |
| Fence Type | Fence |
| Landscape Features | Landscaped |
| Sewer | Municipal Sewage System |
| Size Irregular | 70 X 150 |
| Size Total Text | 70 X 150|7,251 - 10,889 Sqft |
| Zoning Description | Res |
Rooms
| Level | Type | Length | Width | Dimensions |
|---|---|---|---|---|
| Second Level | Bedroom | 9.7 x 10.1 | ||
| Second Level | Bedroom | 10.8 x 12.4 | ||
| Second Level | Bedroom | 12.8 x 16 | ||
| Basement | Bedroom | 7.5 x 22 | ||
| Basement | Den | 12.5 x 14 | ||
| Main Level | Family Room | 13 x 15 | ||
| Main Level | Dining Room | 10 x 13.5 | ||
| Main Level | Not Known | 12 x 13.5 | ||
| Main Level | Living Room | 13 x 21.5 |
https://www.realtor.ca/real-estate/28899623/35-towers-avenue-gander
Contact Us
Contact us for more information

