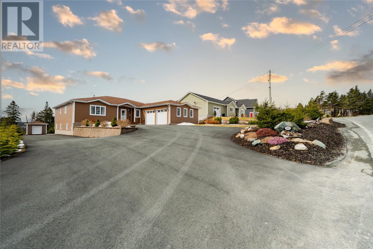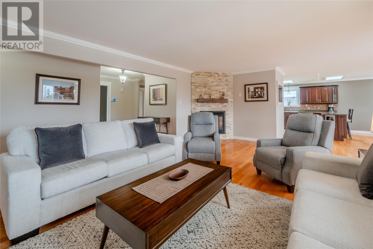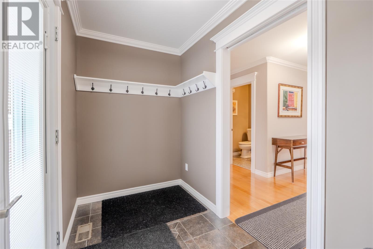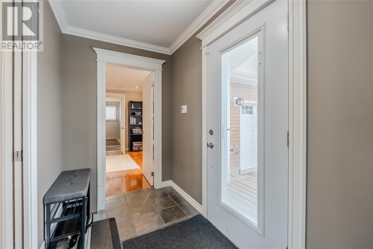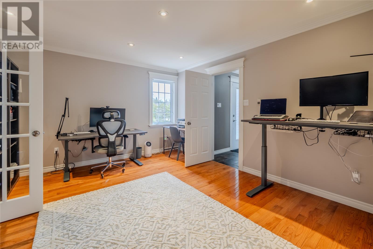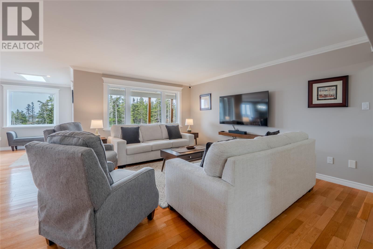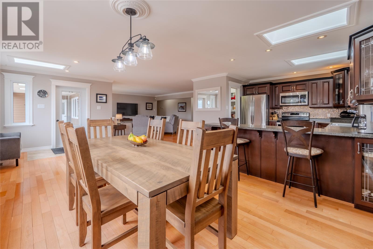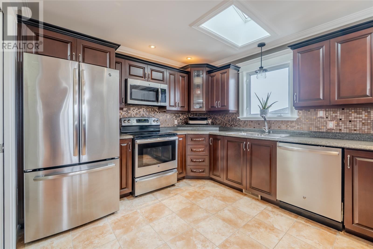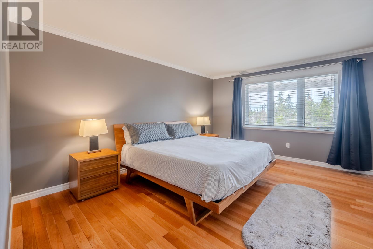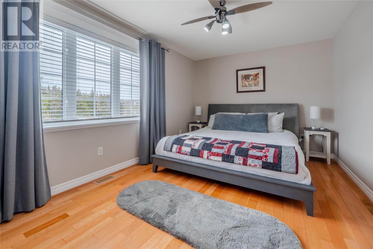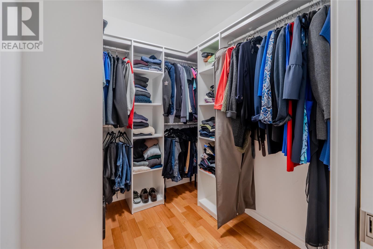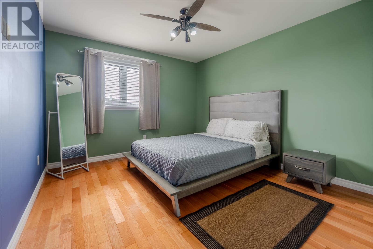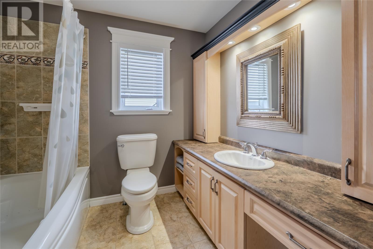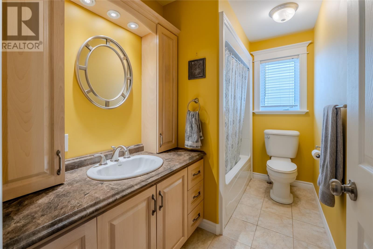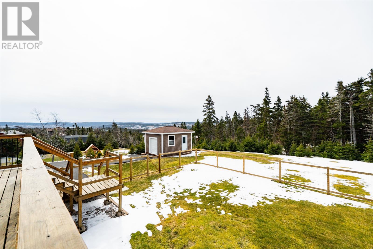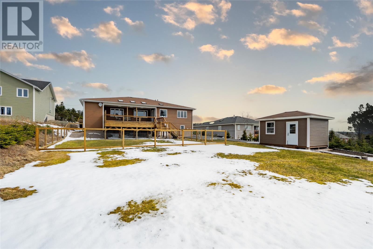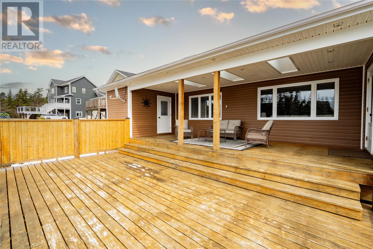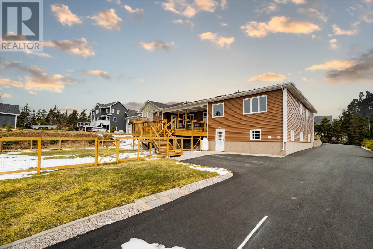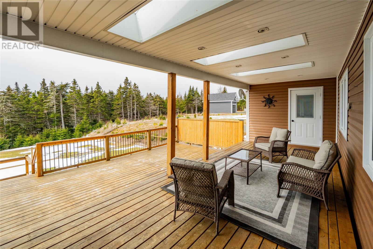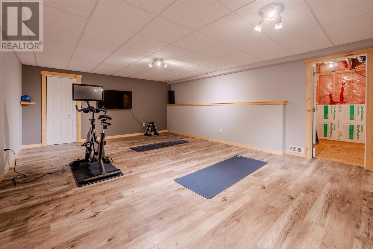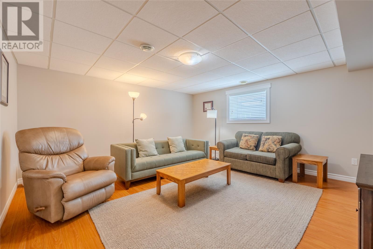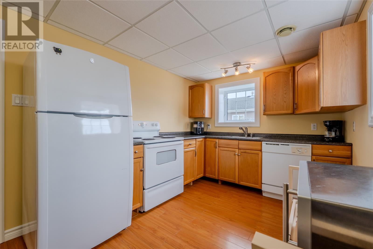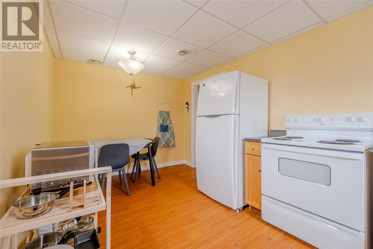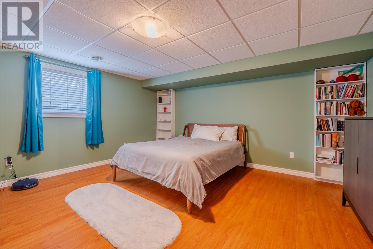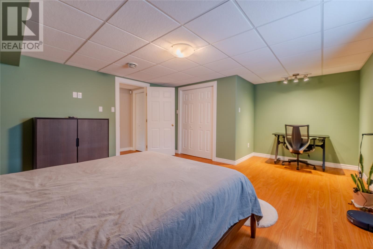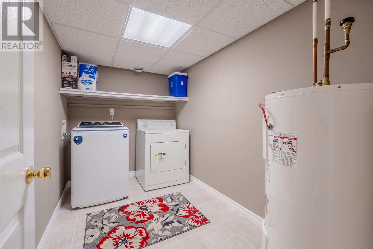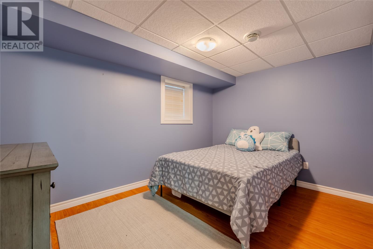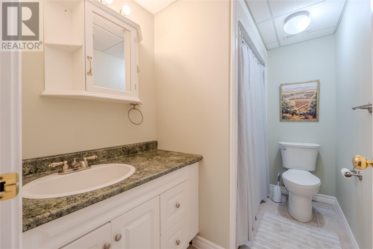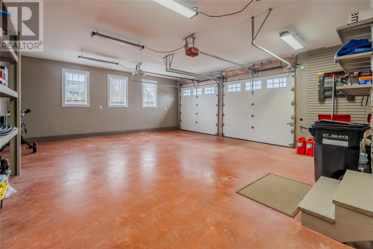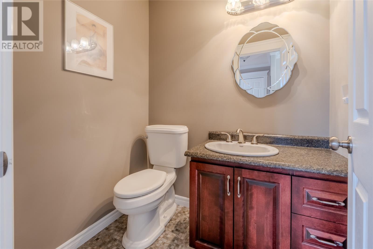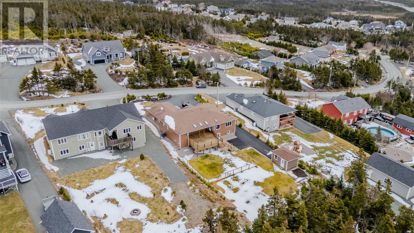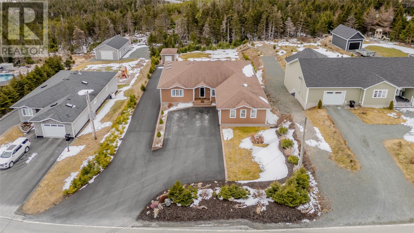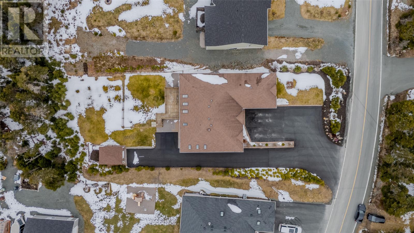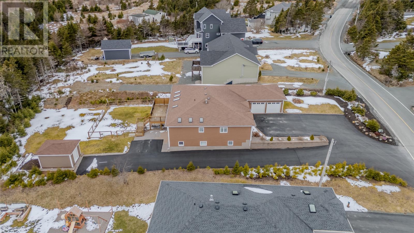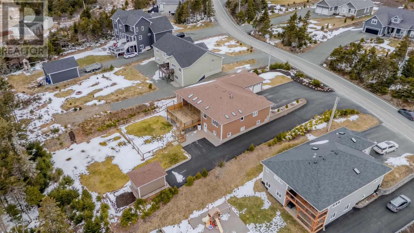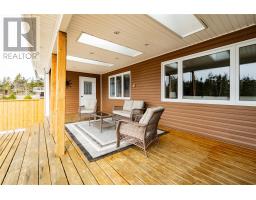5 Bedroom
4 Bathroom
4,005 ft2
Fireplace
Air Exchanger
Baseboard Heaters, Forced Air, Heat Pump
Acreage
$769,000
Discover the rare combination of privacy and city convenience in this stunning executive home, nestled on an expansive, secluded lot in the heart of the city, next to Pippy Park. With 5 spacious bedrooms—including a private in-law suite—this property is ideal for multigenerational living or hosting with ease. Thoughtfully designed for both comfort and style, the home features expansive decks perfect for entertaining, a double garage, and a fenced portion of the yard ideal for pets, kids, or tending to your garden. Skylights throughout bathe the interior in natural light, creating a bright and airy ambiance that elevates daily living. Whether you’re sipping coffee in the sun-drenched kitchen or retreating to your peaceful outdoor space, you’ll feel worlds away—while being just minutes from everything. Shopping, dining, schools, transit—it’s all right there. You, however, will be tucked into your own little urban sanctuary. (id:47656)
Property Details
|
MLS® Number
|
1283536 |
|
Property Type
|
Single Family |
Building
|
Bathroom Total
|
4 |
|
Bedrooms Above Ground
|
5 |
|
Bedrooms Total
|
5 |
|
Appliances
|
Dishwasher, Refrigerator, Stove, Washer, Dryer |
|
Constructed Date
|
2007 |
|
Construction Style Attachment
|
Detached |
|
Cooling Type
|
Air Exchanger |
|
Exterior Finish
|
Vinyl Siding |
|
Fireplace Present
|
Yes |
|
Fixture
|
Drapes/window Coverings |
|
Flooring Type
|
Hardwood, Laminate |
|
Foundation Type
|
Concrete |
|
Half Bath Total
|
1 |
|
Heating Fuel
|
Propane |
|
Heating Type
|
Baseboard Heaters, Forced Air, Heat Pump |
|
Stories Total
|
1 |
|
Size Interior
|
4,005 Ft2 |
|
Type
|
House |
Parking
Land
|
Acreage
|
Yes |
|
Fence Type
|
Fence |
|
Sewer
|
Septic Tank |
|
Size Irregular
|
99 X 307 X 77 X 298 |
|
Size Total Text
|
99 X 307 X 77 X 298|1 - 3 Acres |
|
Zoning Description
|
Res |
Rooms
| Level |
Type |
Length |
Width |
Dimensions |
|
Second Level |
Bath (# Pieces 1-6) |
|
|
8'9 x 5'6 |
|
Second Level |
Not Known |
|
|
15'11 x 9'4 |
|
Second Level |
Bedroom |
|
|
20'10 x 15'1 |
|
Second Level |
Bedroom |
|
|
12'2 x 9'3 |
|
Second Level |
Recreation Room |
|
|
15'5 x 15'4 |
|
Main Level |
Laundry Room |
|
|
9'11 x 5'5 |
|
Main Level |
Bath (# Pieces 1-6) |
|
|
7'3 x 8'5 |
|
Main Level |
Not Known |
|
|
4'2 x 5'6 |
|
Main Level |
Office |
|
|
12'3 x 14'11 |
|
Main Level |
Bath (# Pieces 1-6) |
|
|
9'11 x 5'5 |
|
Main Level |
Bedroom |
|
|
14'8 x 10'4 |
|
Main Level |
Bedroom |
|
|
14'8 x 10'10 |
|
Main Level |
Primary Bedroom |
|
|
13' 7' x 15' 1' |
|
Main Level |
Dining Room |
|
|
23' x 9' 11' |
|
Main Level |
Kitchen |
|
|
15' x 12' 11' |
|
Main Level |
Living Room/fireplace |
|
|
19' 11' x 15' |
https://www.realtor.ca/real-estate/28156671/349-groves-road-st-johns

