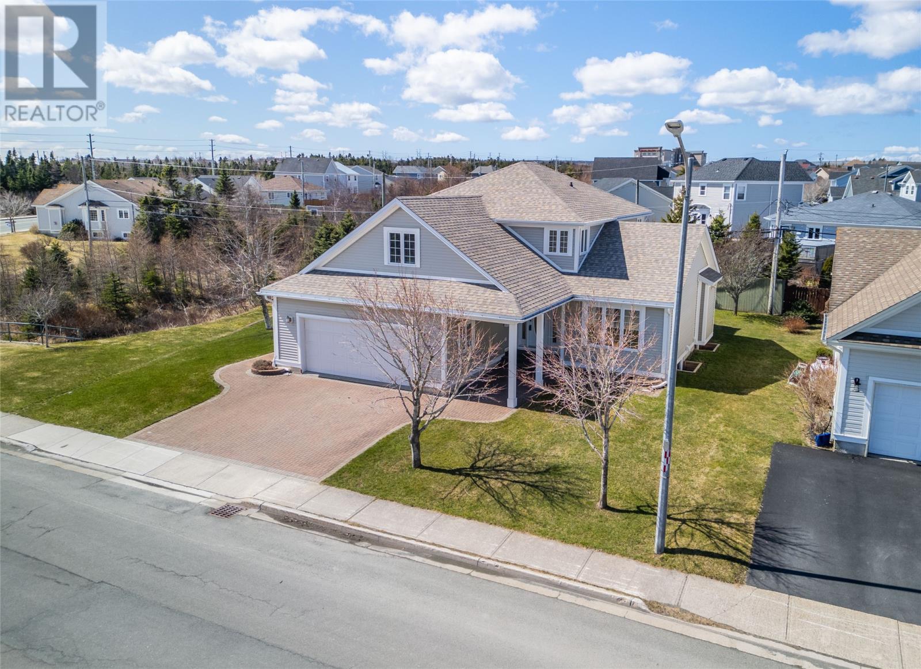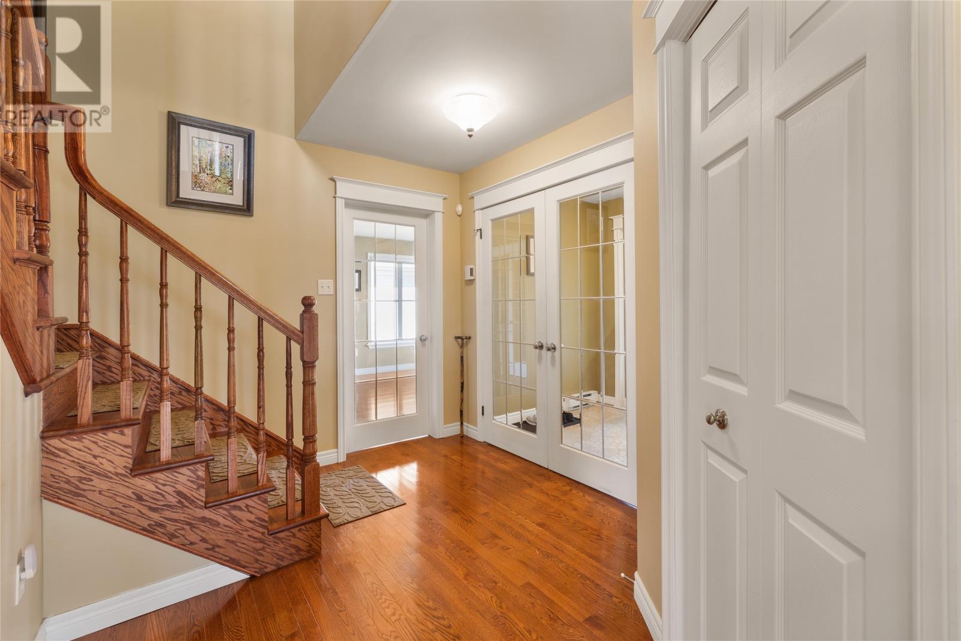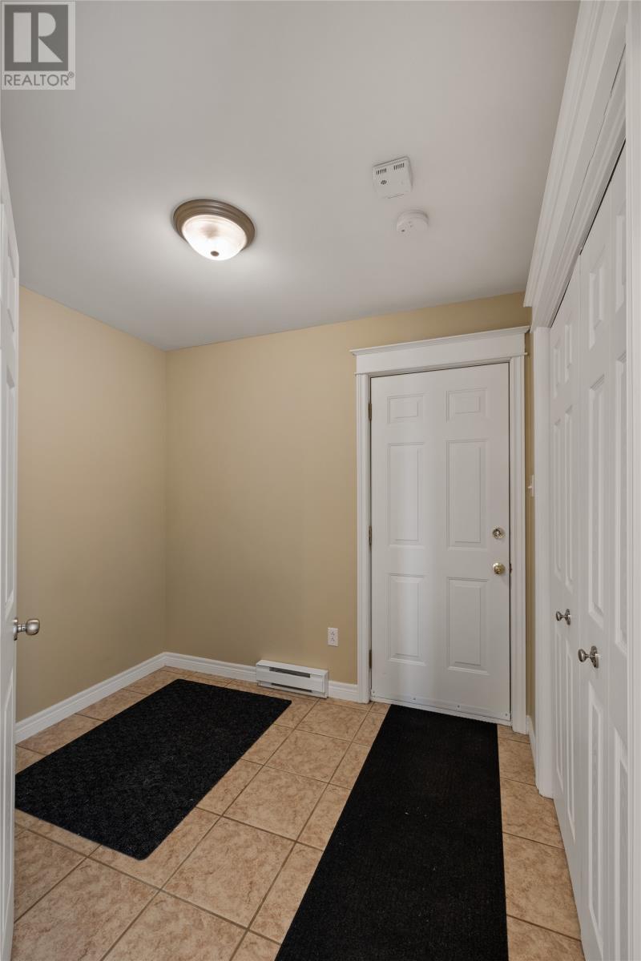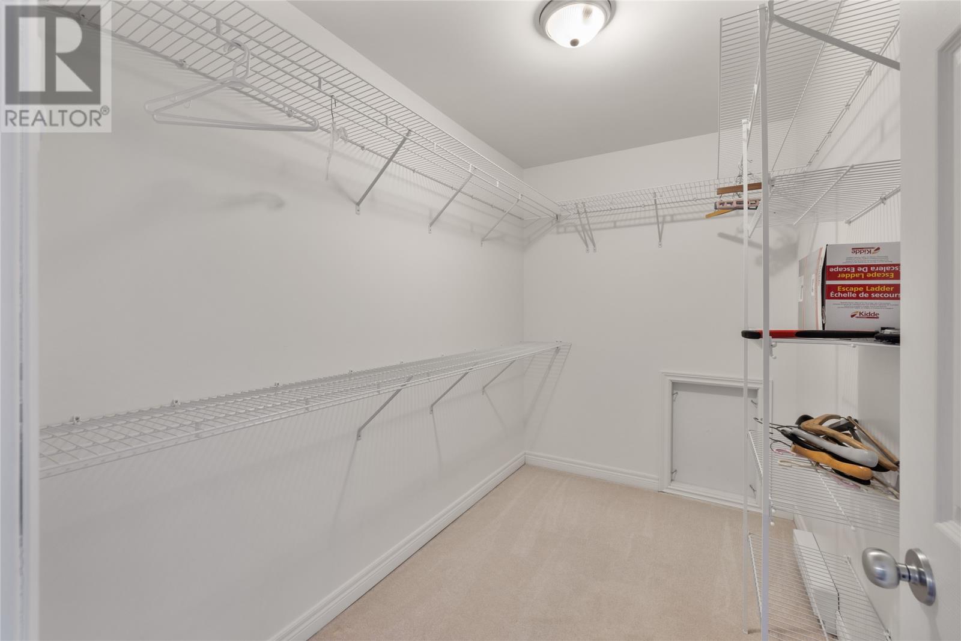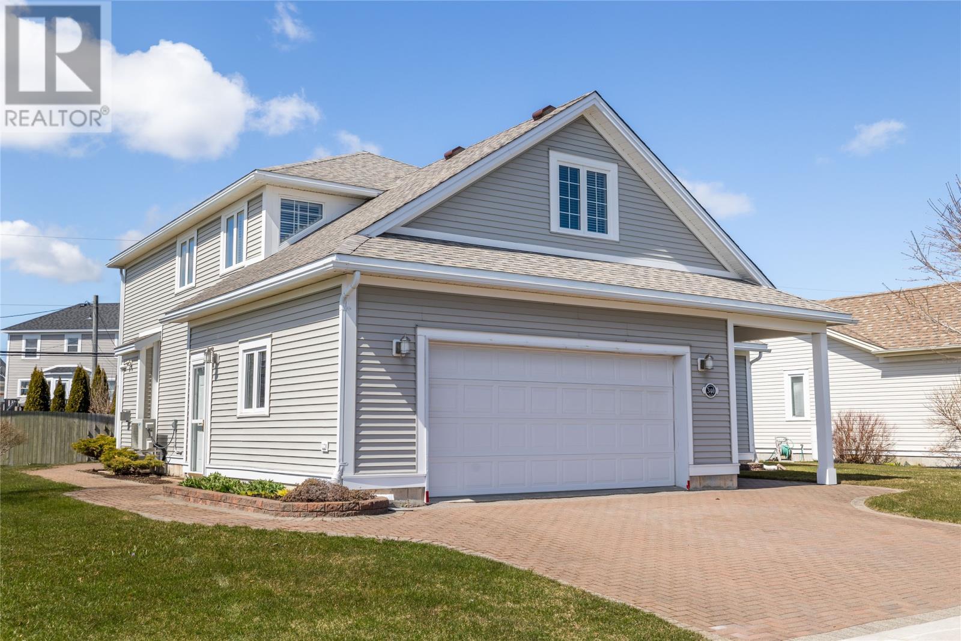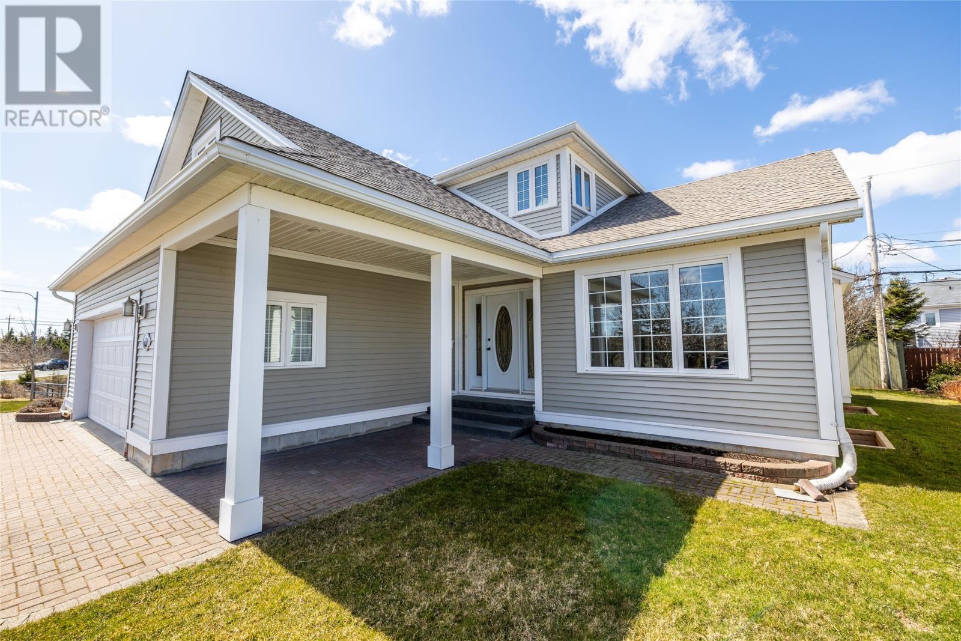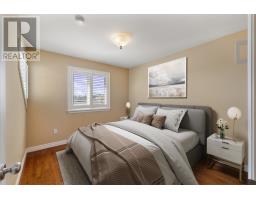3 Bedroom
3 Bathroom
3,902 ft2
2 Level
Fireplace
Air Exchanger
Baseboard Heaters
Landscaped
$589,900
Welcome to 340 Stavanger Drive – an executive, PRE-INSPECTED R2000-certified home that blends efficiency, space, and style in one impressive package. This spacious 3-bedroom, 2.5-bathroom home offers more square footage than the average property in the area, giving you room to live, work, and entertain in comfort. With an equal payment heating cost of just $167/month, it’s incredibly energy efficient thanks to insulation levels rarely seen today. Outside, you’ll be greeted by a beautifully landscaped front yard, brick driveway, and a charming brick walkway that leads to a private brick patio oasis in the backyard. Step inside to discover a bright, well-maintained interior featuring a cozy propane fireplace, mini-split system, and electric baseboards. The kitchen shines with Corian countertops and ample cabinetry, while the main floor also includes a convenient laundry room with plenty of storage. Upstairs, the oversized primary suite includes a relaxing jacuzzi tub, accompanied by two additional bedrooms and a versatile bonus room above the garage—perfect for a home office, kids’ zone, or creative studio. The attached garage offers direct access to the basement, which is unfinished and ready for your personal touch. With polished and sealed garage and basement floors, updated PVC exterior trim, a 200 amp panel, and high-quality shingles replaced in June 2022, this rare gem has been meticulously cared for and is ready to welcome you home. Don’t miss this opportunity to own a truly exceptional property! (id:47656)
Property Details
|
MLS® Number
|
1284050 |
|
Property Type
|
Single Family |
|
Neigbourhood
|
Clovelly Trails |
|
Amenities Near By
|
Highway, Recreation |
|
Equipment Type
|
Propane Tank |
|
Rental Equipment Type
|
Propane Tank |
Building
|
Bathroom Total
|
3 |
|
Bedrooms Above Ground
|
3 |
|
Bedrooms Total
|
3 |
|
Appliances
|
Dishwasher, Refrigerator, Stove, Washer, Dryer |
|
Architectural Style
|
2 Level |
|
Constructed Date
|
2002 |
|
Construction Style Attachment
|
Detached |
|
Cooling Type
|
Air Exchanger |
|
Exterior Finish
|
Wood Shingles, Vinyl Siding |
|
Fireplace Present
|
Yes |
|
Fixture
|
Drapes/window Coverings |
|
Flooring Type
|
Ceramic Tile, Hardwood |
|
Foundation Type
|
Concrete |
|
Half Bath Total
|
1 |
|
Heating Fuel
|
Propane |
|
Heating Type
|
Baseboard Heaters |
|
Stories Total
|
2 |
|
Size Interior
|
3,902 Ft2 |
|
Type
|
House |
|
Utility Water
|
Municipal Water |
Parking
Land
|
Acreage
|
No |
|
Land Amenities
|
Highway, Recreation |
|
Landscape Features
|
Landscaped |
|
Sewer
|
Municipal Sewage System |
|
Size Irregular
|
60' X 101' X 98' X 88' |
|
Size Total Text
|
60' X 101' X 98' X 88'|7,251 - 10,889 Sqft |
|
Zoning Description
|
Res |
Rooms
| Level |
Type |
Length |
Width |
Dimensions |
|
Second Level |
Not Known |
|
|
16'5'' X 12'' |
|
Second Level |
Bedroom |
|
|
11' X 10' |
|
Second Level |
Bedroom |
|
|
11' X 10' |
|
Second Level |
Bath (# Pieces 1-6) |
|
|
5'5'' X 11' |
|
Second Level |
Ensuite |
|
|
10' X 9'4'' |
|
Second Level |
Bedroom |
|
|
17'2'' X 12'7'' |
|
Main Level |
Laundry Room |
|
|
9' X 14' |
|
Main Level |
Porch |
|
|
8'5'' X 6'2'' |
|
Main Level |
Dining Room |
|
|
12' X 13X'' |
|
Main Level |
Kitchen |
|
|
8' X 15'5'' |
|
Main Level |
Family Room/fireplace |
|
|
20' X 15'5'' |
https://www.realtor.ca/real-estate/28201303/340-stavanger-drive-st-johns



