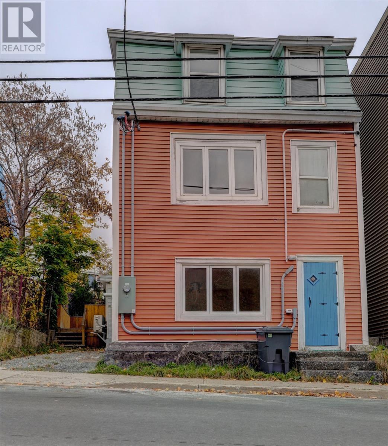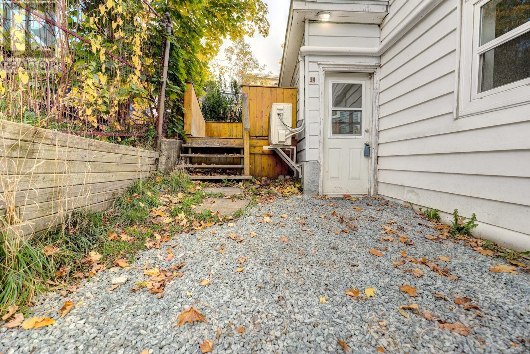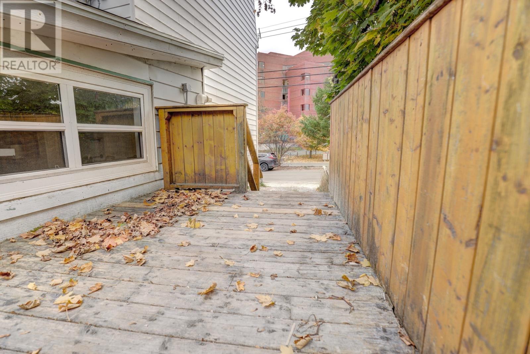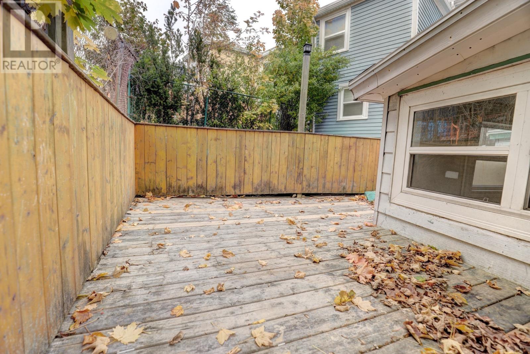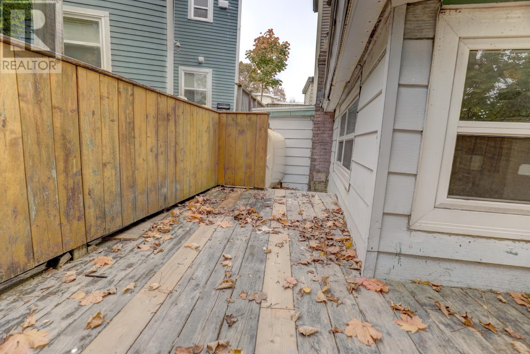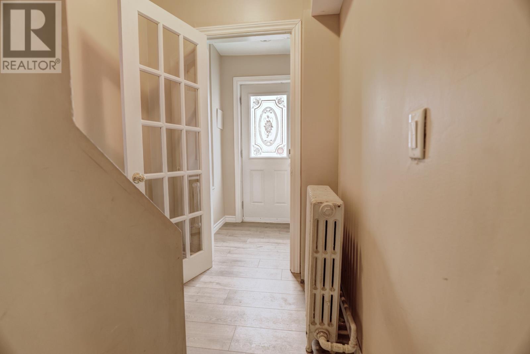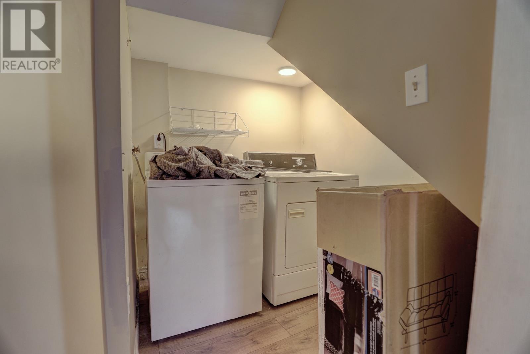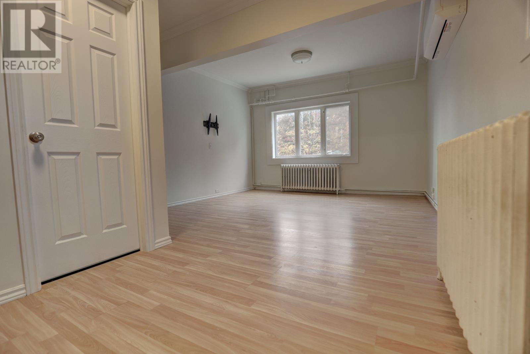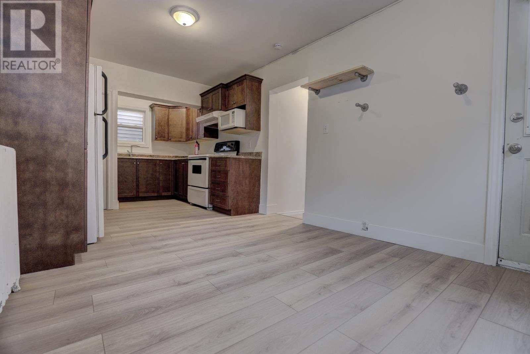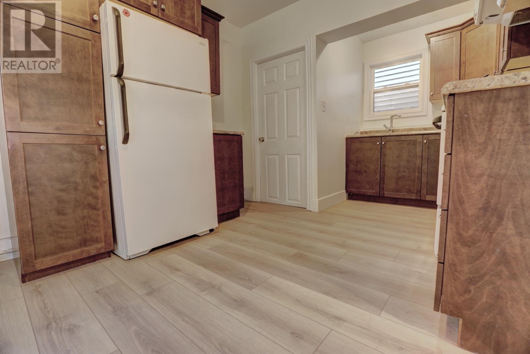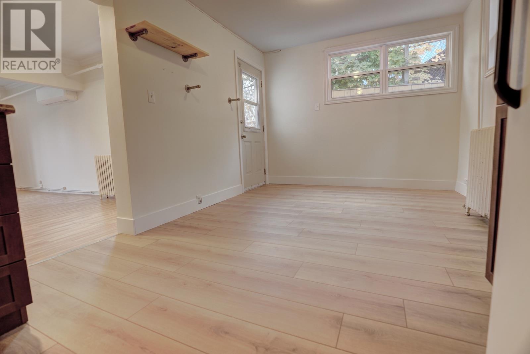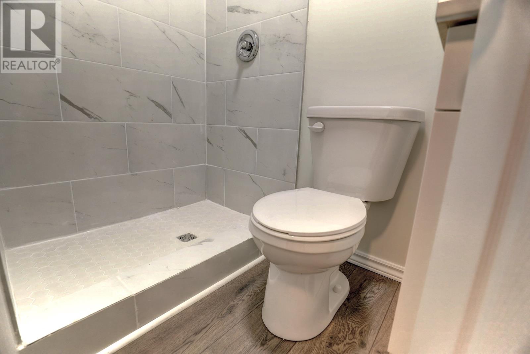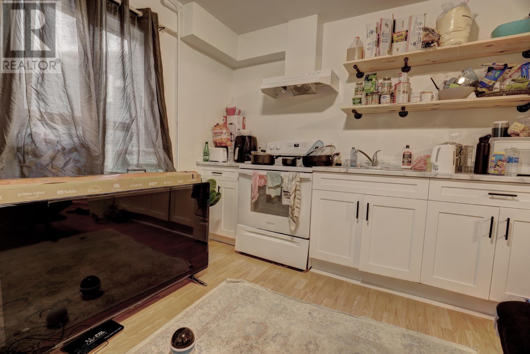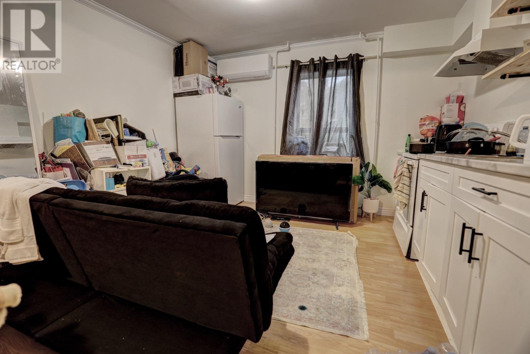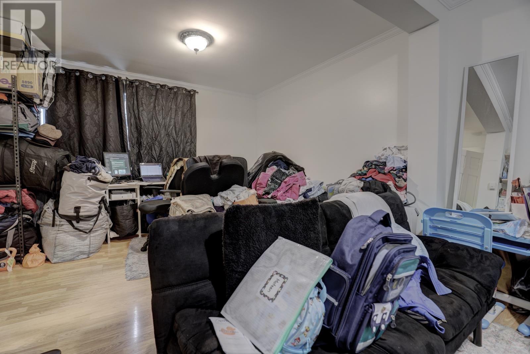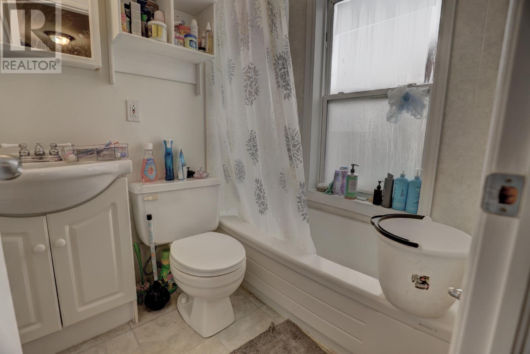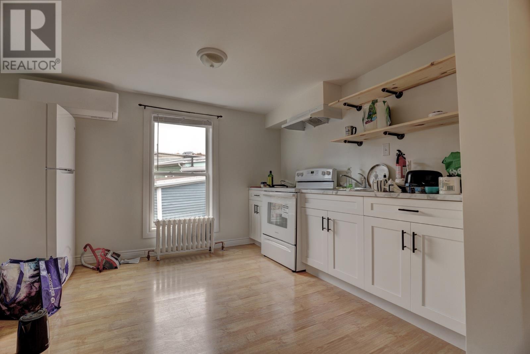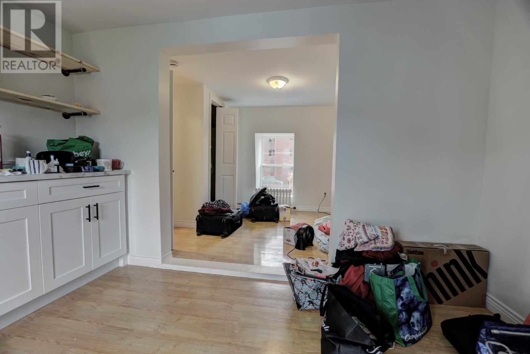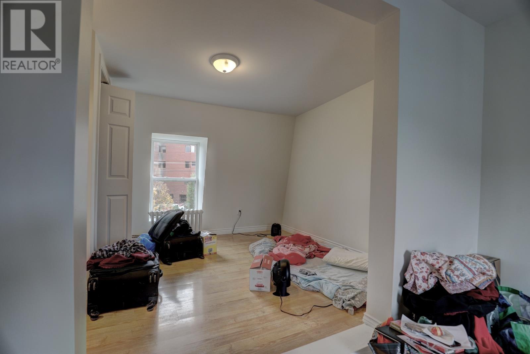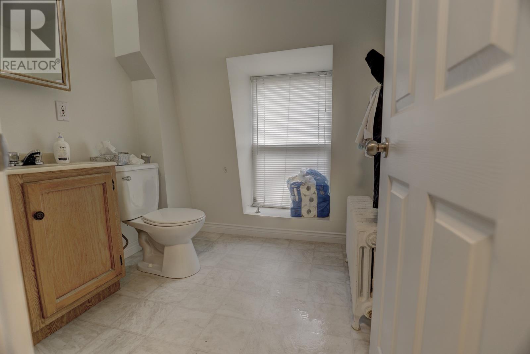3 Bedroom
3 Bathroom
1,480 ft2
3 Level
Hot Water Radiator Heat, Mini-Split
$379,000
Excellent investment property with significant recent renovations and upgrades. The property boasts three studio-style suites with current tenants (leases until October and November 2026). Great AirBnb potential after leases expire or simply renew leases for predictable revenue. Perfectly located at the foot of Signal Hill, next to the Battery, a short walk from Downtown, Quidi Vidi Lake and Belbin's Grocery. The home is detached and has off street parking and a shared patio area. The main entrance leads to a common foyer, access stairs for 2nd and 3rd floor suites and shared laundry facility. The main suite has its own separate entrance as well as one off the foyer. Each suite has a living/sleeping area, kitchen, and bathroom (3 to 4 pc). Heating is via an oil-fired hot-water furnace and each suite has a dedicated mini-split. The overall building has undergone extensive renovations and conversion. Upgraded 300 amp shared electrical service, plumbing and some flooring. (id:47656)
Property Details
|
MLS® Number
|
1292100 |
|
Property Type
|
Single Family |
|
Neigbourhood
|
The Battery |
|
Amenities Near By
|
Recreation, Shopping |
Building
|
Bathroom Total
|
3 |
|
Bedrooms Above Ground
|
3 |
|
Bedrooms Total
|
3 |
|
Appliances
|
Refrigerator, Stove, Washer, Dryer |
|
Architectural Style
|
3 Level |
|
Constructed Date
|
1925 |
|
Construction Style Attachment
|
Detached |
|
Exterior Finish
|
Aluminum Siding, Vinyl Siding |
|
Flooring Type
|
Mixed Flooring |
|
Foundation Type
|
Concrete |
|
Heating Fuel
|
Oil |
|
Heating Type
|
Hot Water Radiator Heat, Mini-split |
|
Stories Total
|
3 |
|
Size Interior
|
1,480 Ft2 |
|
Type
|
House |
|
Utility Water
|
Municipal Water |
Land
|
Acreage
|
No |
|
Land Amenities
|
Recreation, Shopping |
|
Sewer
|
Municipal Sewage System |
|
Size Irregular
|
32.6 X 40 X 39 X 38.9 |
|
Size Total Text
|
32.6 X 40 X 39 X 38.9|0-4,050 Sqft |
|
Zoning Description
|
Res |
Rooms
| Level |
Type |
Length |
Width |
Dimensions |
|
Second Level |
Kitchen |
|
|
10.6 x 12.6 |
|
Second Level |
Bath (# Pieces 1-6) |
|
|
4 pc |
|
Second Level |
Bedroom |
|
|
10.0 x 12.6 |
|
Third Level |
Kitchen |
|
|
10.6 x 12.6 |
|
Third Level |
Bath (# Pieces 1-6) |
|
|
3 pc |
|
Third Level |
Bedroom |
|
|
10.0 x 12.6 |
|
Main Level |
Not Known |
|
|
9.9 x 22.10 |
|
Main Level |
Bath (# Pieces 1-6) |
|
|
3 pc |
|
Main Level |
Bedroom |
|
|
12.8 x 20.1 |
|
Main Level |
Utility Room |
|
|
7.10 x 7.0 |
|
Main Level |
Laundry Room |
|
|
6.11 x 5.11 |
|
Main Level |
Foyer |
|
|
3.2 x 3.6 |
https://www.realtor.ca/real-estate/29043523/34-quidi-vidi-road-st-johns

