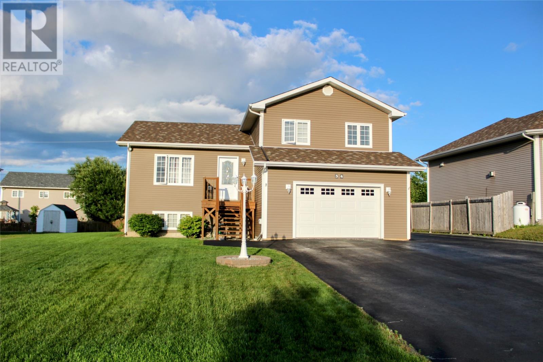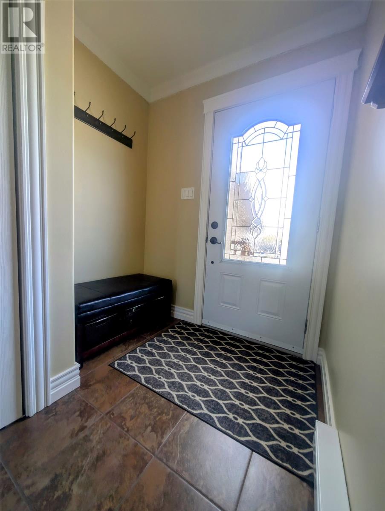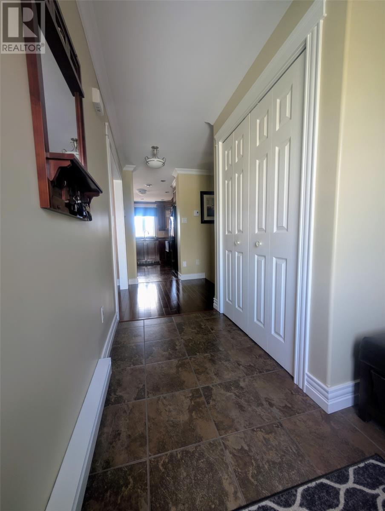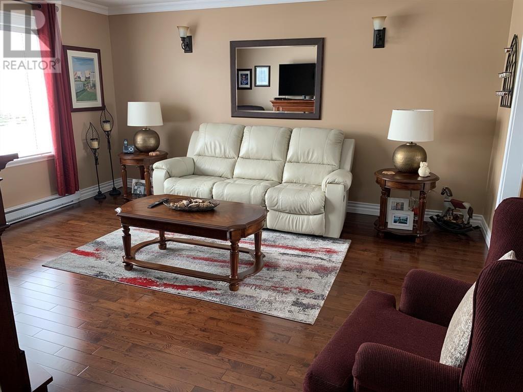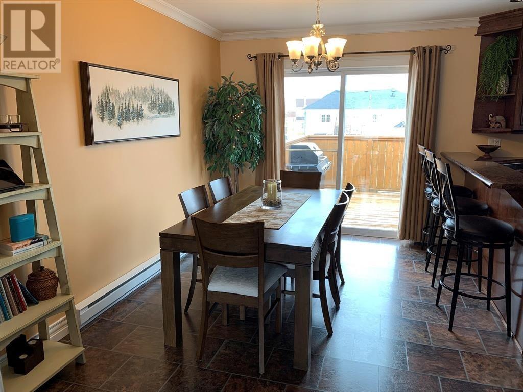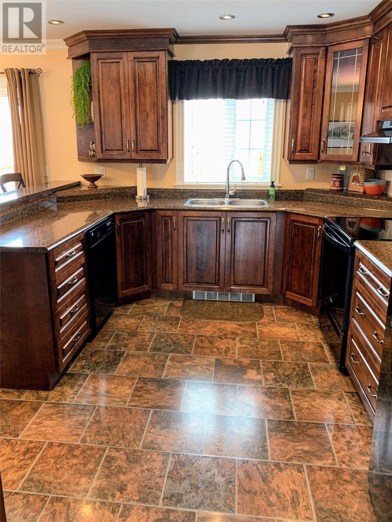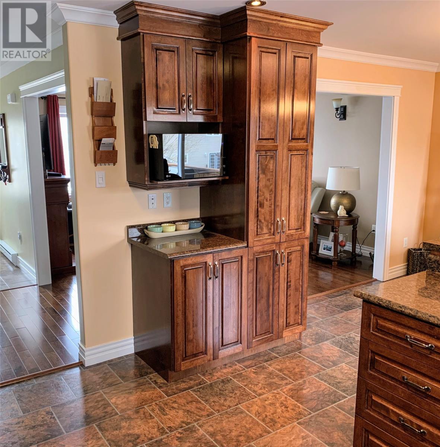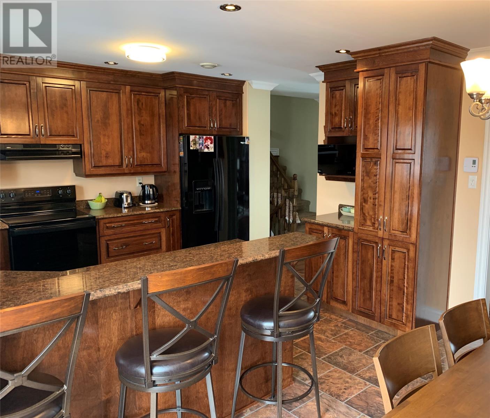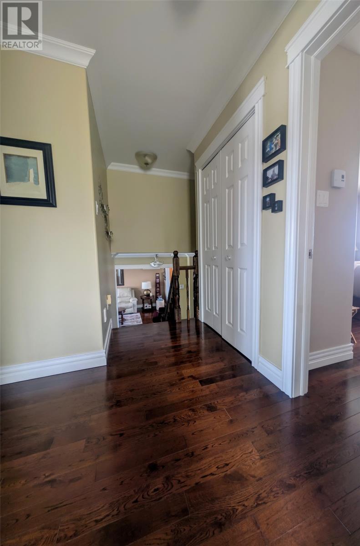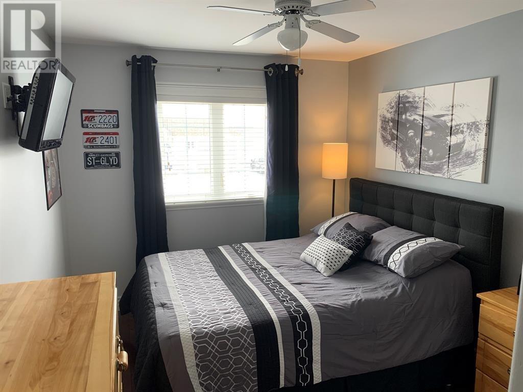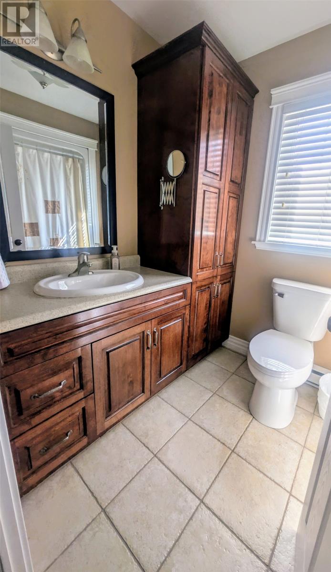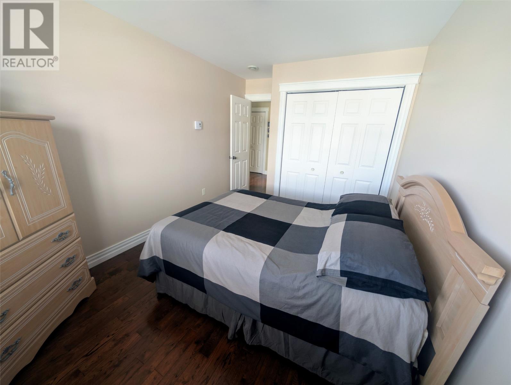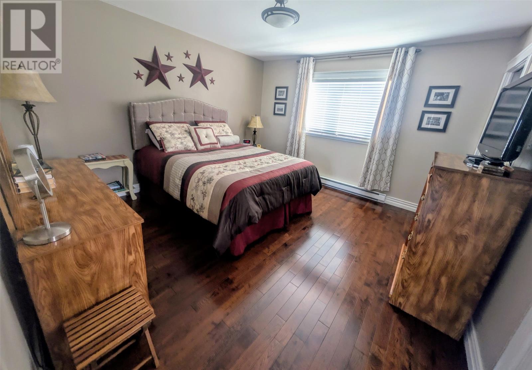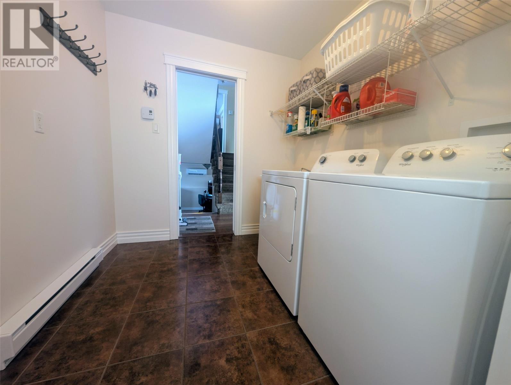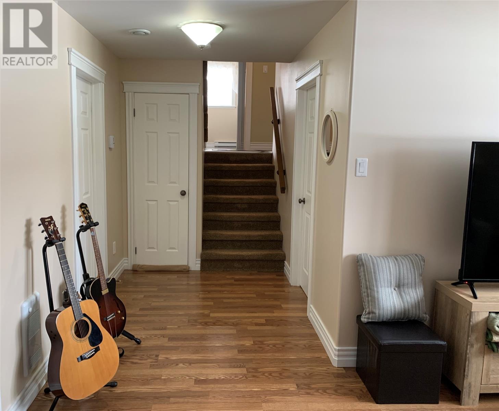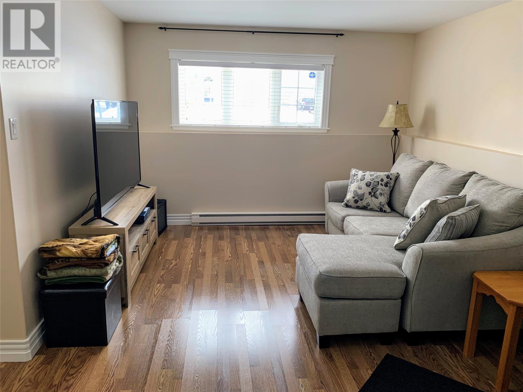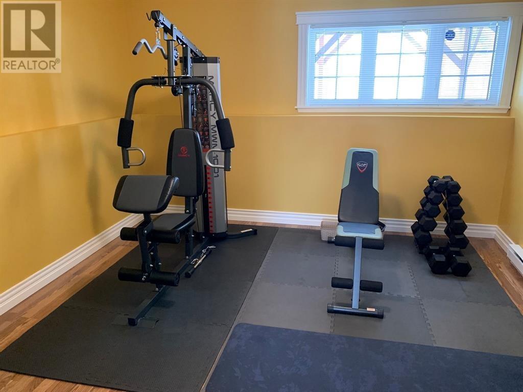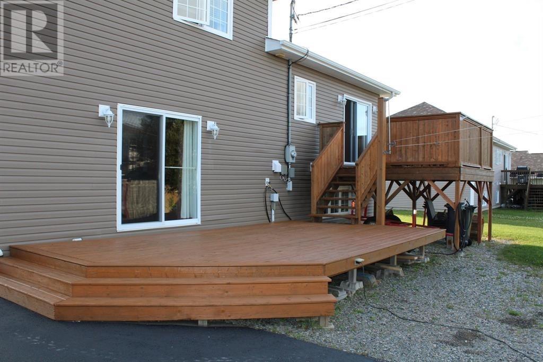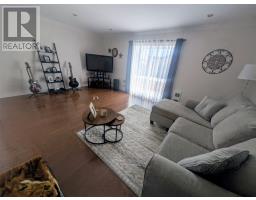3 Bedroom
3 Bathroom
2,450 ft2
Air Exchanger
Baseboard Heaters, Heat Pump
Landscaped
$469,000
Welcome to this beautiful 3 bed, 2 & 1/2 bath multi level home located on a quiet street, close to Cobb's Pond and perfect for a growing family allowing tons of space for everyone! It features beautiful hardwood floors throughout the main and upper level. A large welcoming porch with double closet doors, living room, open concept dining/kitchen that has tons of beautiful cabinets and counter tops for all your cooking and entertainment needs! It also includes black appliances, breakfast bar, garburator and a built in dust pan which makes cleaning a breeze. Patio door off the dining area leads you to the two level deck. Back inside a few stairs lead you to the upper level where you will find the main bathroom, first and second bedrooms - one with a walk-in closet and the spacious primary bedroom that has walk-in closet and ensuite bathroom with jetted soaker tub/shower. Lower level has laundry room with half bath, access to the attached garage (21x18) and family room with patio doors leading you to the lower level of the deck. Down in the basement is the rec room, bonus room that is currently used as a gym but would make a great office or possible 4th bedroom, storage room and utility room. There is also a door leading you to the 4ft heated crawl space which is perfect for additional storage. For energy efficient two heat pumps were installed in 2023. This move-in well maintained home is a must see! (id:47656)
Property Details
|
MLS® Number
|
1284086 |
|
Property Type
|
Single Family |
|
Equipment Type
|
None |
|
Rental Equipment Type
|
None |
Building
|
Bathroom Total
|
3 |
|
Bedrooms Above Ground
|
3 |
|
Bedrooms Total
|
3 |
|
Appliances
|
Central Vacuum, Dishwasher, Refrigerator, Stove, Washer, Dryer |
|
Constructed Date
|
2008 |
|
Construction Style Attachment
|
Detached |
|
Cooling Type
|
Air Exchanger |
|
Exterior Finish
|
Vinyl Siding |
|
Flooring Type
|
Carpeted, Ceramic Tile, Hardwood, Laminate, Mixed Flooring |
|
Half Bath Total
|
1 |
|
Heating Fuel
|
Electric |
|
Heating Type
|
Baseboard Heaters, Heat Pump |
|
Stories Total
|
1 |
|
Size Interior
|
2,450 Ft2 |
|
Type
|
House |
|
Utility Water
|
Municipal Water |
Parking
Land
|
Access Type
|
Year-round Access |
|
Acreage
|
No |
|
Landscape Features
|
Landscaped |
|
Sewer
|
Municipal Sewage System |
|
Size Irregular
|
72ft X 134ft |
|
Size Total Text
|
72ft X 134ft|under 1/2 Acre |
|
Zoning Description
|
Res |
Rooms
| Level |
Type |
Length |
Width |
Dimensions |
|
Second Level |
Ensuite |
|
|
5.9 x 8.3 |
|
Second Level |
Primary Bedroom |
|
|
12.8 x 15.4 |
|
Second Level |
Bath (# Pieces 1-6) |
|
|
5.6 x 5.9 |
|
Second Level |
Bedroom |
|
|
9.3 x 14 |
|
Second Level |
Bedroom |
|
|
9.3 x 14 |
|
Basement |
Utility Room |
|
|
6.5 x 12.7 |
|
Basement |
Storage |
|
|
7.4 x 9 |
|
Basement |
Not Known |
|
|
12.7 x 12.9 |
|
Basement |
Recreation Room |
|
|
15.7 x 11.9 |
|
Lower Level |
Not Known |
|
|
18 x 21 |
|
Lower Level |
Family Room |
|
|
13 x 19 |
|
Lower Level |
Bath (# Pieces 1-6) |
|
|
3.3 x 7.4 |
|
Lower Level |
Laundry Room |
|
|
7.5 x 7.9 |
|
Main Level |
Kitchen |
|
|
12 x 13 |
|
Main Level |
Living Room |
|
|
15.6 x 13 |
|
Main Level |
Dining Room |
|
|
7.9 x 13 |
|
Main Level |
Porch |
|
|
4 x 9.3 |
https://www.realtor.ca/real-estate/28210346/34-henley-street-gander

