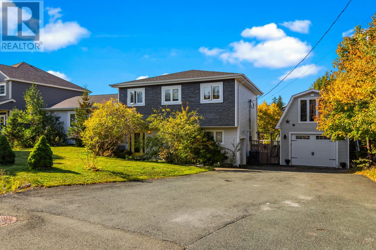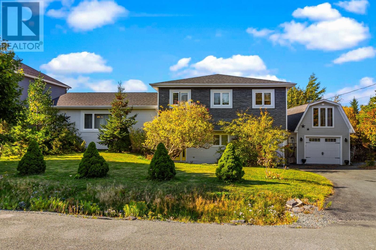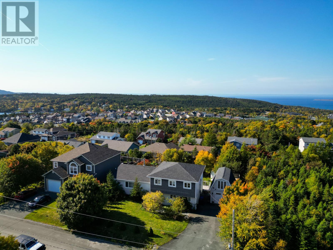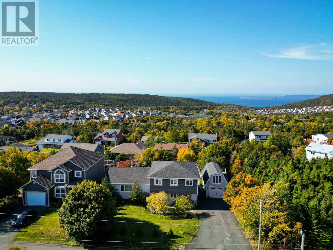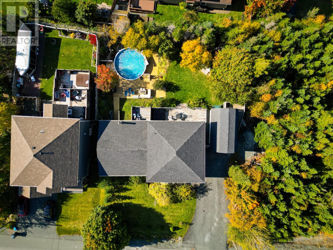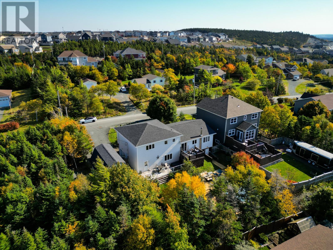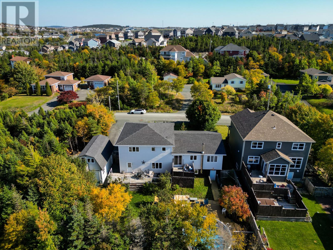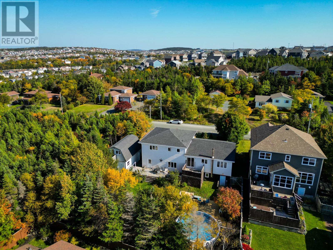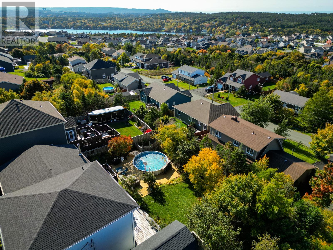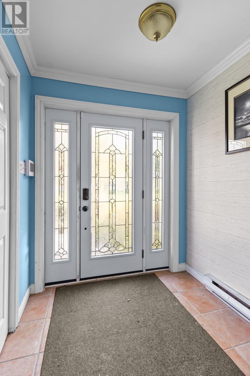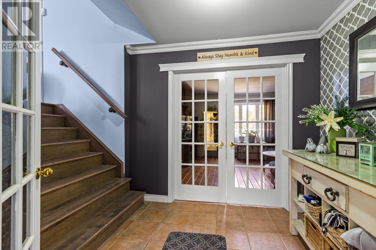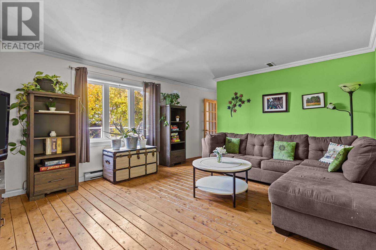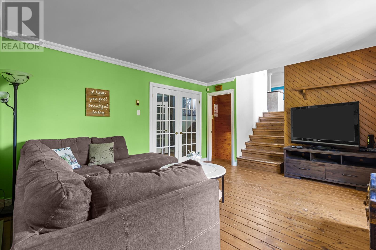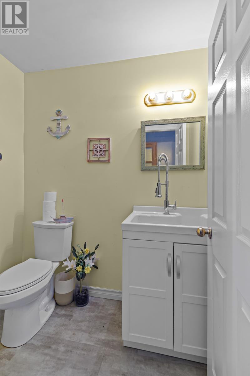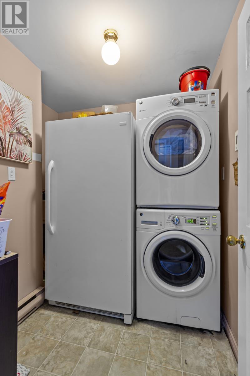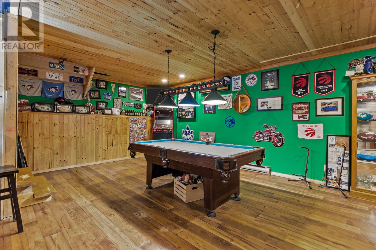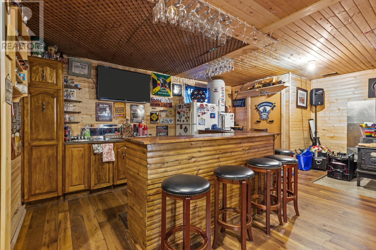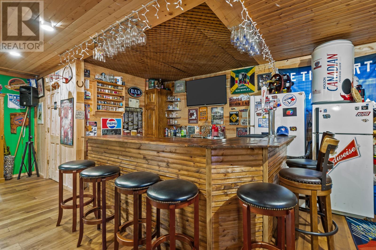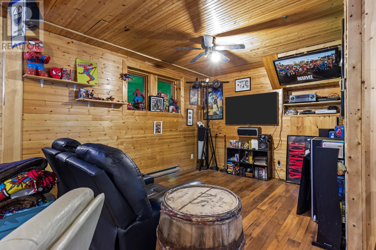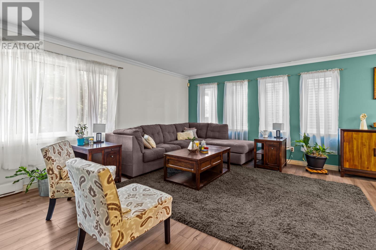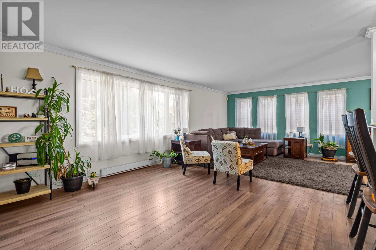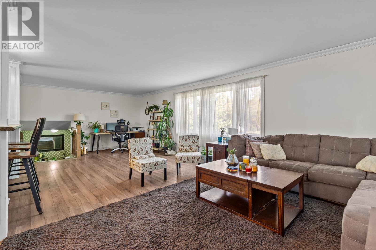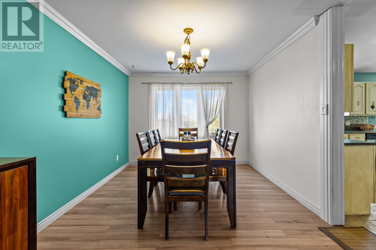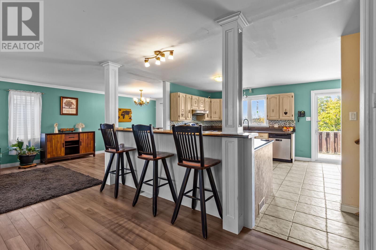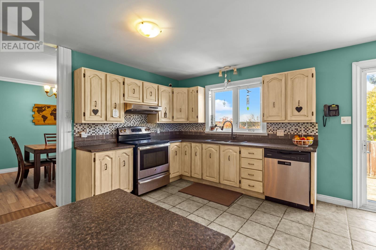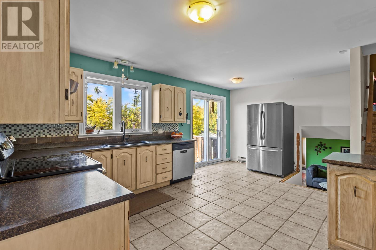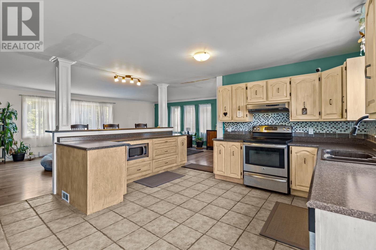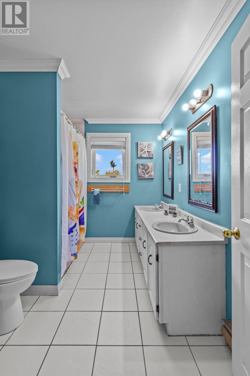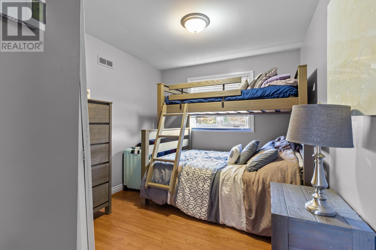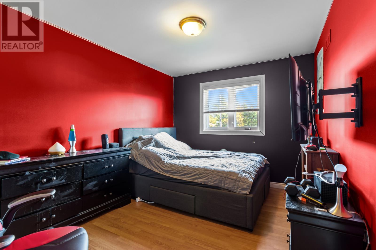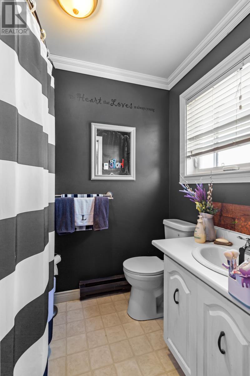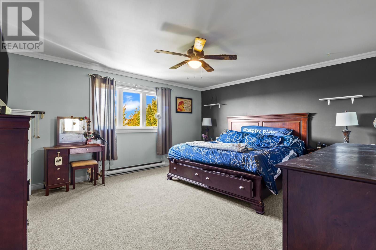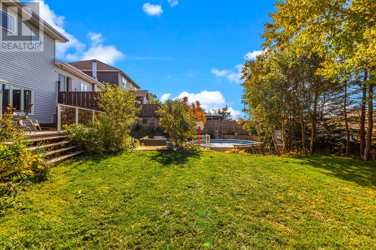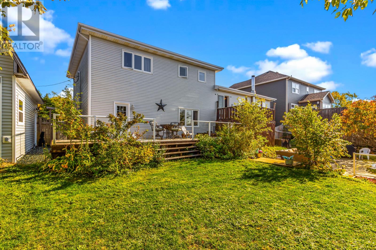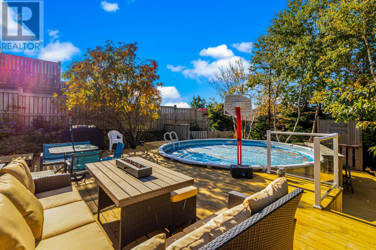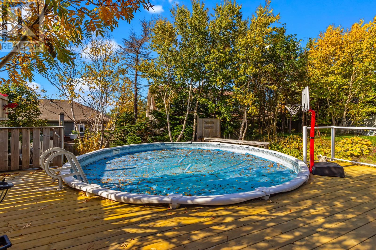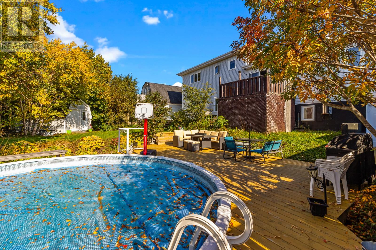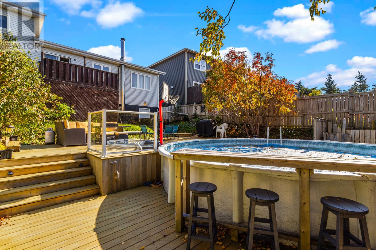4 Bedroom
3 Bathroom
3,300 ft2
Fireplace
Landscaped
$489,900
Now THIS is a gorgeous property! Situated on a large lot with tons of parking, an in house garage, detached garage with loft, and shed, this property has the capability to flow with every lifestyle! With tons of exterior and interior upgrades in recent years this property is perfect for the kids, entertaining guests, or relaxing in the stunning rear yard with pool! The main level is incredibly open and modern with a huge kitchen, dining and living room area with line of sight for guests and family to spend time together. The entrance level has a fantastic space for rec room or additional living room space and leads to the laundry and in house garage locations. The upper level has 4 bedrooms with the large master having ensuite bathroom and tons of closet storage! The lowest level boasts one of the coolest rec room and bar areas you will find and has access to the rear yard which is an absolute must with the oversized deck areas, above ground pool, hot tub, sun exposure and privacy of the mature trees. This property really is stunning and a must see before it is too late. ----The Seller(s) hereby directs the listing Brokerage there will be no conveyance of any written signed offers prior to 1PM on the 14 day of October 2025. The seller further directs that all offers are to remain open for acceptance until 6PM on the 14 day of October 2025. Conveyance includes but is not limited to presentation, communication, transmission, entertainment or notification of. (id:47656)
Property Details
|
MLS® Number
|
1291415 |
|
Property Type
|
Single Family |
|
Neigbourhood
|
Fairview Estates |
|
Amenities Near By
|
Shopping |
|
Structure
|
Sundeck |
Building
|
Bathroom Total
|
3 |
|
Bedrooms Total
|
4 |
|
Appliances
|
Alarm System, Dishwasher, Refrigerator, Stove, Washer, Dryer |
|
Constructed Date
|
1988 |
|
Construction Style Attachment
|
Detached |
|
Exterior Finish
|
Vinyl Siding |
|
Fireplace Fuel
|
Wood |
|
Fireplace Present
|
Yes |
|
Fireplace Type
|
Woodstove |
|
Flooring Type
|
Carpeted, Hardwood, Laminate |
|
Foundation Type
|
Concrete, Poured Concrete |
|
Half Bath Total
|
1 |
|
Heating Fuel
|
Electric |
|
Stories Total
|
1 |
|
Size Interior
|
3,300 Ft2 |
|
Type
|
House |
|
Utility Water
|
Municipal Water |
Parking
Land
|
Access Type
|
Year-round Access |
|
Acreage
|
No |
|
Land Amenities
|
Shopping |
|
Landscape Features
|
Landscaped |
|
Sewer
|
Municipal Sewage System |
|
Size Irregular
|
87x187 |
|
Size Total Text
|
87x187|under 1/2 Acre |
|
Zoning Description
|
Res. |
Rooms
| Level |
Type |
Length |
Width |
Dimensions |
|
Second Level |
Kitchen |
|
|
17.1 x 14.5 |
|
Second Level |
Living Room |
|
|
29 x 14 |
|
Second Level |
Dining Room |
|
|
14.8 x 10.6 |
|
Third Level |
Primary Bedroom |
|
|
16 x 14.2 |
|
Third Level |
Bedroom |
|
|
12.3 x 9.40 |
|
Third Level |
Bedroom |
|
|
12.3 x 9.7 |
|
Third Level |
Bedroom |
|
|
12.3 x 9.8 |
|
Lower Level |
Bedroom |
|
|
12.6 x 10 |
https://www.realtor.ca/real-estate/28972866/34-duffs-crescent-paradise

