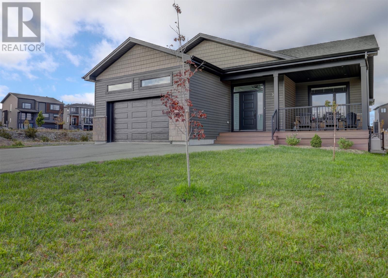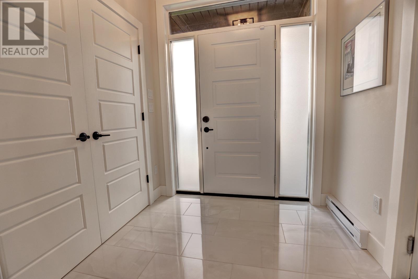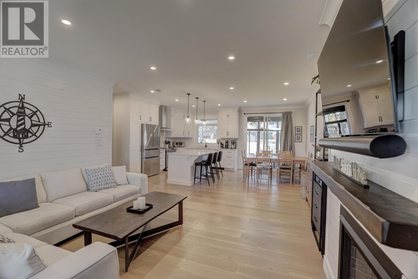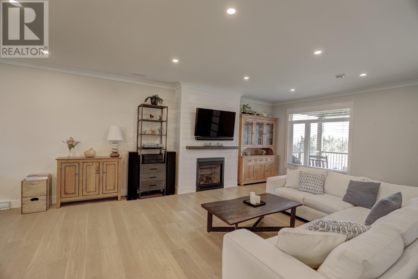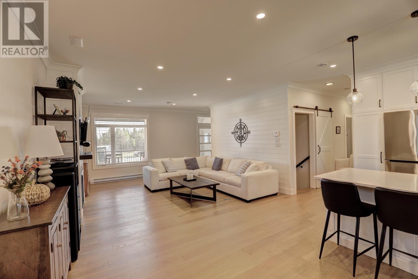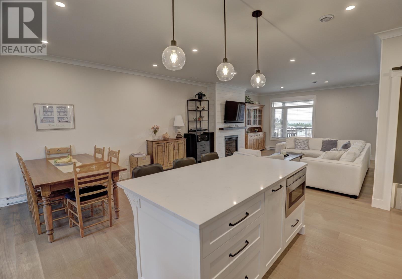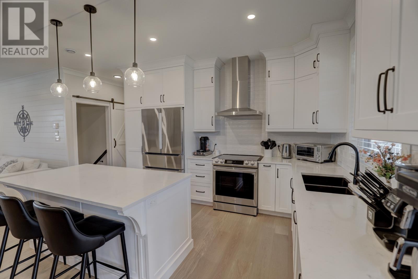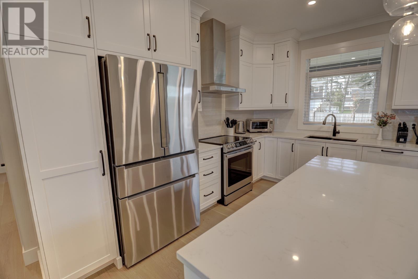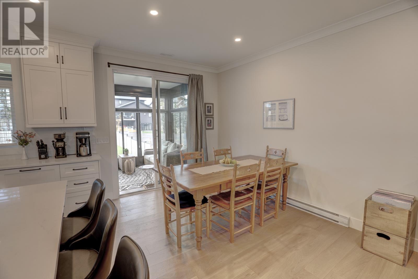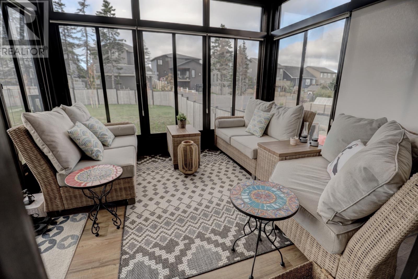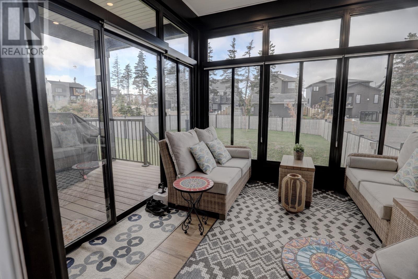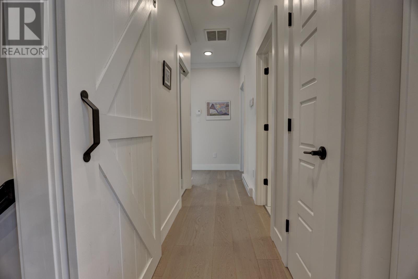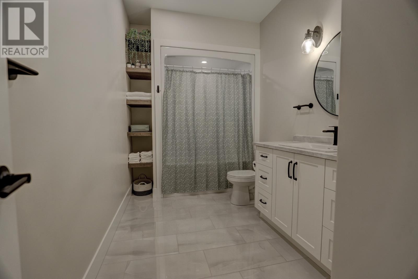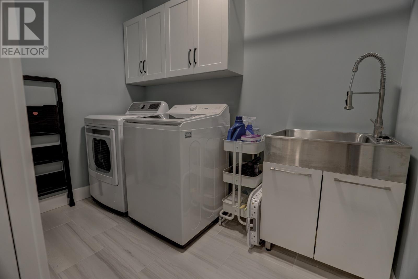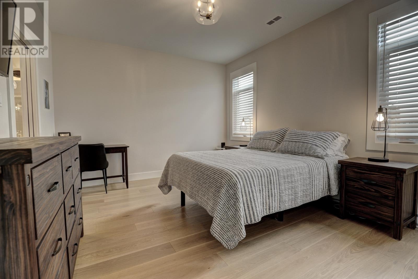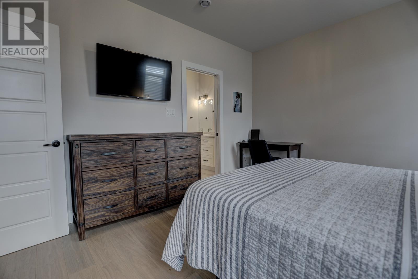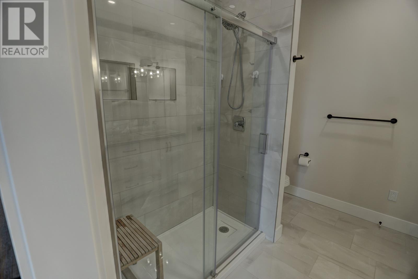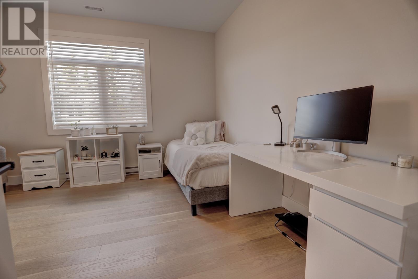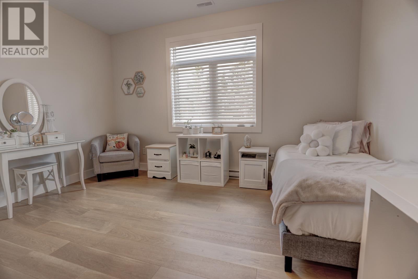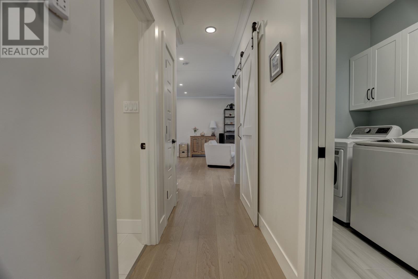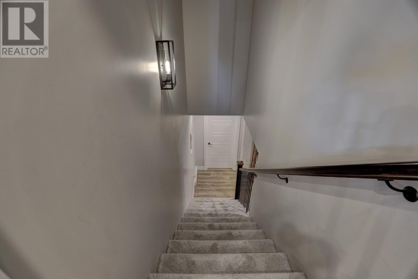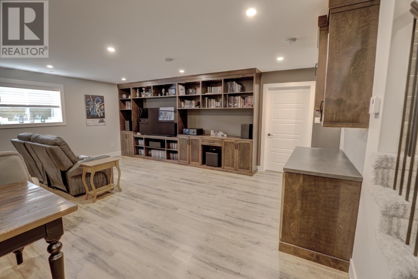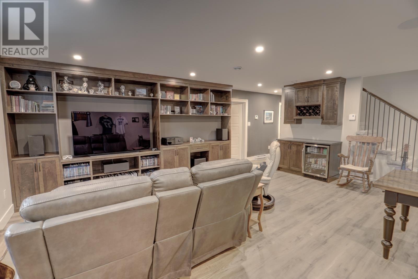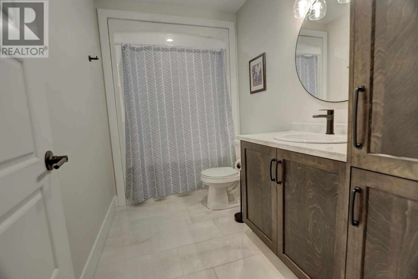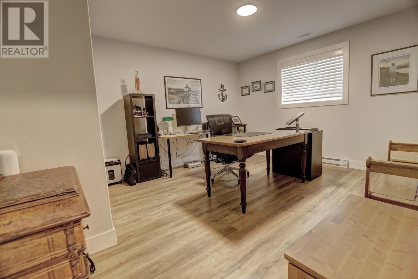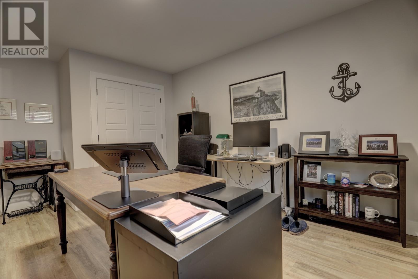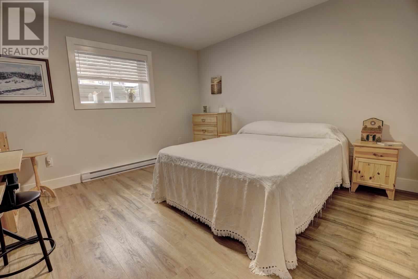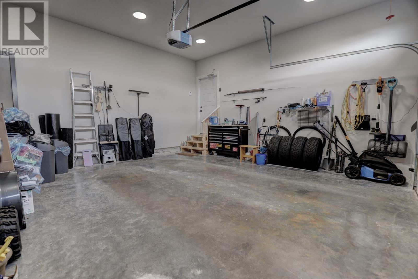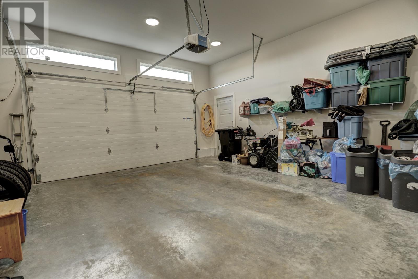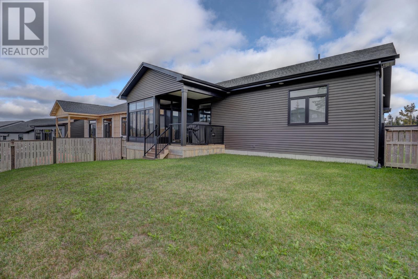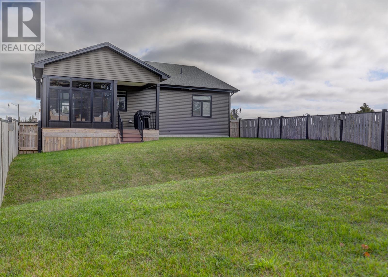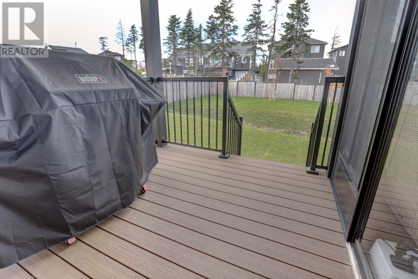4 Bedroom
3 Bathroom
2,968 ft2
Bungalow
Fireplace
Air Exchanger
Baseboard Heaters, Heat Pump, Mini-Split
Landscaped
$799,900
Discover refined living in this immaculate executive bungalow, nestled in one of the most sought-after subdivisions in St. John's west end. Boasting 9-foot ceilings and luxury hardwood throughout the main floor, this home features an open-concept living and kitchen area with solid surface countertops, a cozy propane fireplace, and a bright 120 sq ft sunroom overlooking a fully fenced, oversized 150+ ft deep lot. Incredibly efficient heating and cooling supplied via two ducted mini-split systems with 2 bedrooms up, 2 down, and 3 full bathrooms—including a spa-inspired ensuite with a custom ceramic walk-in shower and heated floors—comfort meets elegance at every turn. Enjoy the convenience of main floor laundry and an spacious attached garage, plus a fully developed basement with a inviting family room and ample space for storage, future gym / office / guest or older child. Just steps from Galway Village Green playground and minutes from Costco, Starbucks, Sobeys, and highway access, this rare opportunity offers the perfect blend of luxury and location. Why build when you can buy now and lock in this exceptional value? Seller Direction in place with any offers not to be presented until 11am September 30th. Any offers received will be presented at 12pm that day. The seller requests that any offers are left open until 4pm. (id:47656)
Property Details
|
MLS® Number
|
1290893 |
|
Property Type
|
Single Family |
|
Neigbourhood
|
Galway |
|
Amenities Near By
|
Highway, Recreation, Shopping |
|
Equipment Type
|
Propane Tank |
|
Rental Equipment Type
|
Propane Tank |
|
Structure
|
Sundeck |
Building
|
Bathroom Total
|
3 |
|
Bedrooms Above Ground
|
2 |
|
Bedrooms Below Ground
|
2 |
|
Bedrooms Total
|
4 |
|
Appliances
|
Dishwasher, Refrigerator, Stove, Washer, Dryer |
|
Architectural Style
|
Bungalow |
|
Constructed Date
|
2022 |
|
Construction Style Attachment
|
Detached |
|
Cooling Type
|
Air Exchanger |
|
Exterior Finish
|
Cedar Shingles, Wood Shingles, Stone, Vinyl Siding, Wood |
|
Fireplace Fuel
|
Propane |
|
Fireplace Present
|
Yes |
|
Fireplace Type
|
Insert |
|
Fixture
|
Drapes/window Coverings |
|
Flooring Type
|
Carpeted, Ceramic Tile, Hardwood, Other |
|
Foundation Type
|
Poured Concrete |
|
Heating Fuel
|
Electric |
|
Heating Type
|
Baseboard Heaters, Heat Pump, Mini-split |
|
Stories Total
|
1 |
|
Size Interior
|
2,968 Ft2 |
|
Type
|
House |
|
Utility Water
|
Municipal Water |
Parking
Land
|
Access Type
|
Year-round Access |
|
Acreage
|
No |
|
Fence Type
|
Fence |
|
Land Amenities
|
Highway, Recreation, Shopping |
|
Landscape Features
|
Landscaped |
|
Sewer
|
Municipal Sewage System |
|
Size Irregular
|
50'x154' |
|
Size Total Text
|
50'x154'|7,251 - 10,889 Sqft |
|
Zoning Description
|
Res |
Rooms
| Level |
Type |
Length |
Width |
Dimensions |
|
Basement |
Utility Room |
|
|
12’1” x 24’4” |
|
Basement |
Family Room |
|
|
18’4”x20’6” |
|
Basement |
Bedroom |
|
|
16'2""x13'10"" |
|
Basement |
Bedroom |
|
|
16'2""x13'8"" |
|
Basement |
Storage |
|
|
7'10""x8'3"" |
|
Main Level |
Not Known |
|
|
10'x12' |
|
Main Level |
Bedroom |
|
|
14'1""x10' |
|
Main Level |
Primary Bedroom |
|
|
12'x14' |
|
Main Level |
Laundry Room |
|
|
8'10""x 5'6"" |
|
Main Level |
Kitchen |
|
|
9'6""x14' |
|
Main Level |
Dining Nook |
|
|
9'11""x14' |
|
Main Level |
Living Room/fireplace |
|
|
15'11""x18'6"" |
|
Main Level |
Foyer |
|
|
7'2""x7'2"" |
https://www.realtor.ca/real-estate/28911019/34-claddagh-road-st-johns

