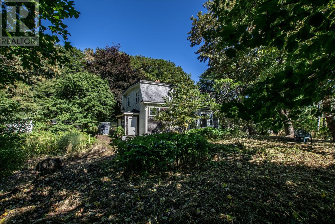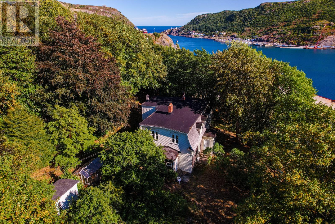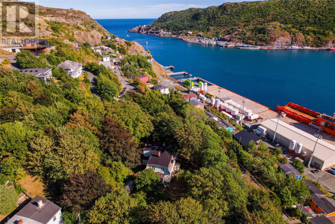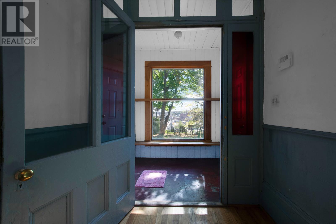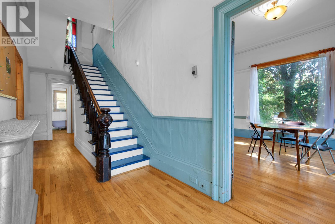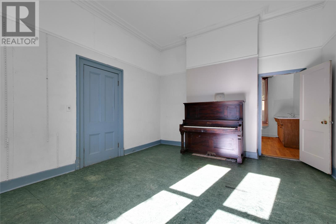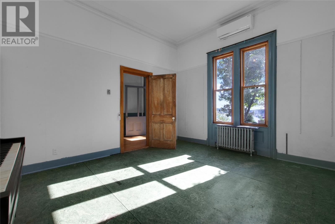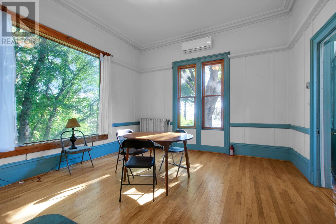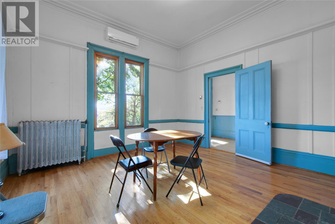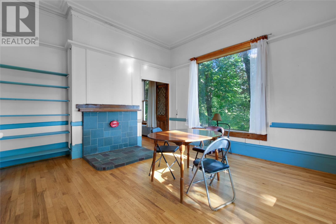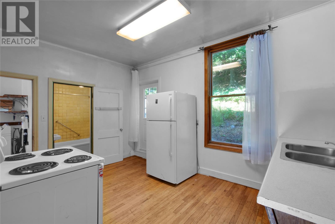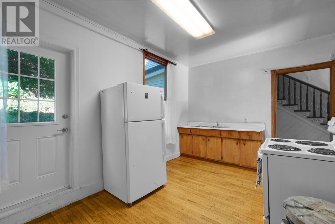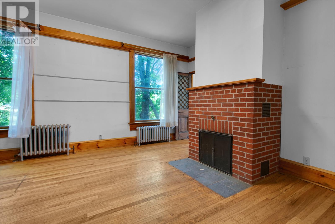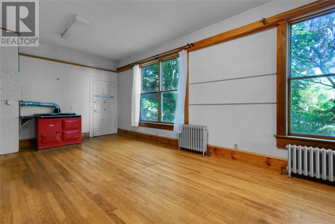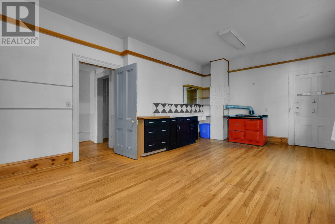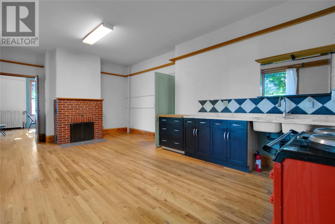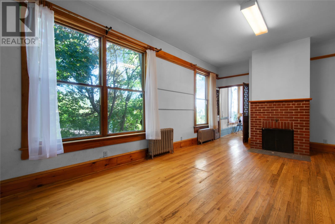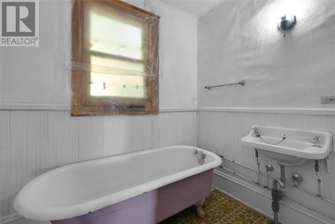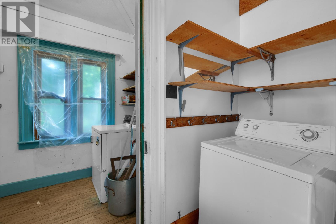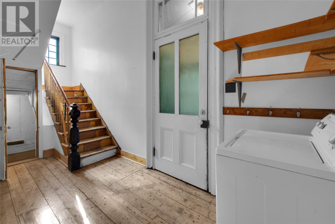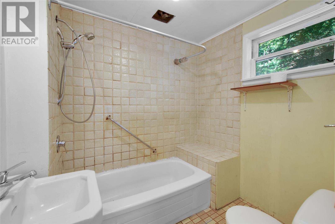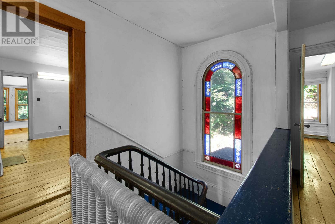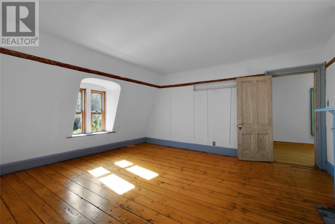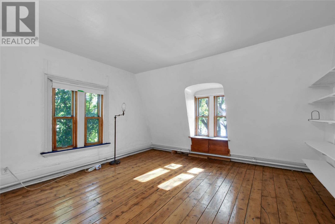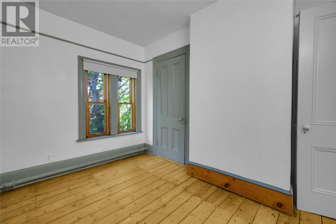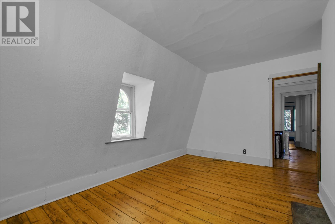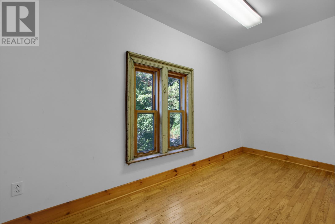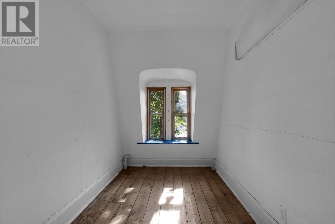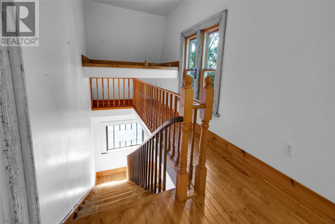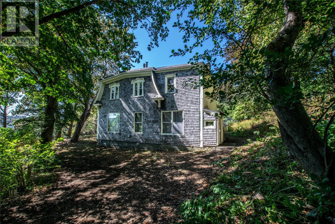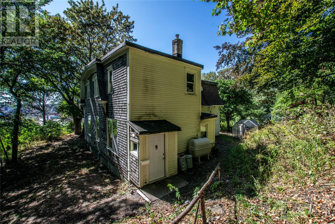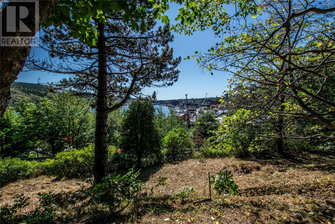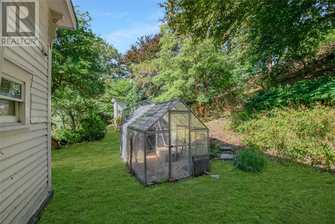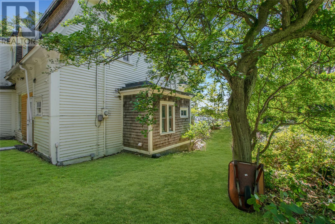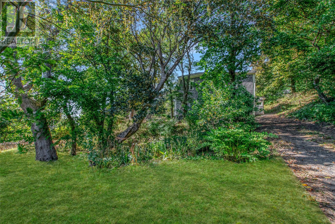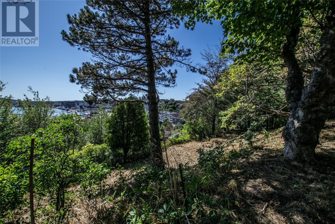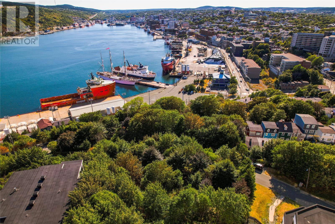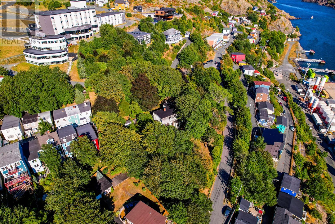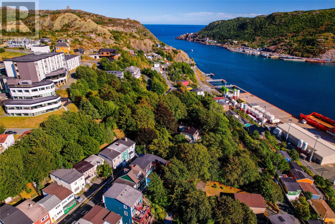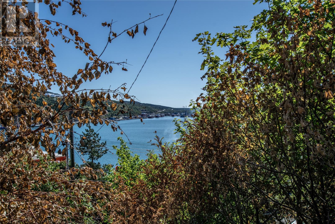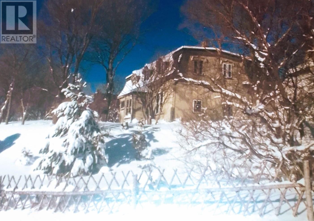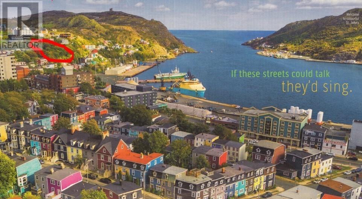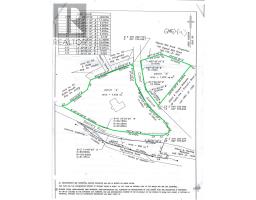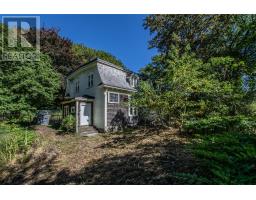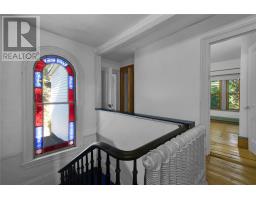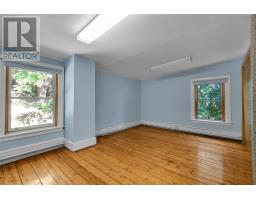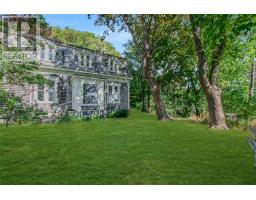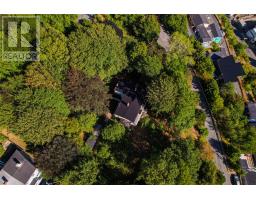6 Bedroom
2 Bathroom
4,251 ft2
2 Level
Hot Water Radiator Heat, Mini-Split
Acreage
Landscaped
$1,650,000
Known as “Limeville,” a Southcott-style second-empire villa dating from approximately 1875, situated at the edge of the St John’s Harbour, upon an oversized lot (~1.13 acres ref. as lot A on survey) with over 250-foot frontage on Battery Road & over 188-foot frontage on Cabot Avenue. Additional vacant land (~0.41 acres ref. as lot B on survey) also included in sale with nearly 130 foot frontage on Cabot Avenue - Offering potential for future development or the flexibility to sell & reinvest in property improvements! Limeville features a central-hall grand staircase with 12’ ceilings on the main floor, & a beautiful stained glass window at the stair landing. It has 6 bedrooms upstairs & 4 principal rooms downstairs, with multiple fireplace locations. Historically the home of 4 families through time: the Bodens, the Scores, the Walshes & the Allderdices, Limeville got its name from the second owner, John Score, who quarried & prepared agricultural lime. He had a tree nursery & greenhouses on the site. The third owner of the land was the Walsh family, known for their work on the mechanical systems at St John’s Basilica. Indeed, the home features a massive centre-hall hot-water radiator, twin to one at the Basilica. The most recent custodians of the land, the Allderdices, were well-known professors at Memorial University. In retirement, Bill became an established St John’s artist & Penny a Unitarian Minister & chaplain. Their love & care for Limeville shows in its cedar shingle cladding, its Pella wood windows, the hardwood floors, & the careful upkeep of the mechanical systems, & above all in the husbandry of the land itself: heavily treed with beech, maple, oak, apple & cherry, the land is known throughout the city for its annual display of thousands of spring bulbs. For those lucky enough to walk the terraced grounds, Limeville also affords a tremendous view of the St John’s harbour & the downtown streets. Imagine your next garden party on the front terrace! (id:47656)
Property Details
|
MLS® Number
|
1291139 |
|
Property Type
|
Single Family |
|
Amenities Near By
|
Recreation, Shopping |
Building
|
Bathroom Total
|
2 |
|
Bedrooms Above Ground
|
6 |
|
Bedrooms Total
|
6 |
|
Architectural Style
|
2 Level |
|
Constructed Date
|
1875 |
|
Construction Style Attachment
|
Attached |
|
Exterior Finish
|
Cedar Shingles |
|
Flooring Type
|
Hardwood, Mixed Flooring |
|
Heating Fuel
|
Electric, Oil |
|
Heating Type
|
Hot Water Radiator Heat, Mini-split |
|
Stories Total
|
2 |
|
Size Interior
|
4,251 Ft2 |
|
Type
|
House |
|
Utility Water
|
Municipal Water |
Land
|
Access Type
|
Year-round Access |
|
Acreage
|
Yes |
|
Land Amenities
|
Recreation, Shopping |
|
Landscape Features
|
Landscaped |
|
Sewer
|
Municipal Sewage System |
|
Size Irregular
|
~1.53 Acres |
|
Size Total Text
|
~1.53 Acres|1 - 3 Acres |
|
Zoning Description
|
Res. |
Rooms
| Level |
Type |
Length |
Width |
Dimensions |
|
Second Level |
Bedroom |
|
|
7'2""X11'2"" |
|
Second Level |
Bedroom |
|
|
12'9""X8'11"" |
|
Second Level |
Bedroom |
|
|
15'9""X15'2"" |
|
Second Level |
Bedroom |
|
|
17'2""X12'8"" |
|
Second Level |
Bedroom |
|
|
7'6""X11'4"" |
|
Second Level |
Bedroom |
|
|
7'6""X16'8"" |
|
Basement |
Storage |
|
|
22'2""X23'6"" |
|
Basement |
Storage |
|
|
14'1""X23'6"" |
|
Main Level |
Laundry Room |
|
|
5'8""X7'2"" |
|
Main Level |
Bath (# Pieces 1-6) |
|
|
6'8""X7'4"" 3pc |
|
Main Level |
Laundry Room |
|
|
6'8""X10'6"" |
|
Main Level |
Kitchen |
|
|
14'11""X11'2"" |
|
Main Level |
Living Room |
|
|
14'11""X16'10"" |
|
Main Level |
Bath (# Pieces 1-6) |
|
|
8'4""X8'3"" 3pc |
|
Main Level |
Storage |
|
|
8'4""X4'3"" WIC |
|
Main Level |
Pantry |
|
|
5'10""X3'1"" |
|
Main Level |
Kitchen |
|
|
14'1""23'3"" |
|
Main Level |
Dining Room |
|
|
14'1""X16'11"" |
|
Main Level |
Porch |
|
|
6'11""X6'7"" |
https://www.realtor.ca/real-estate/28945878/34-battery-road-unitparcel-ab-st-johns

