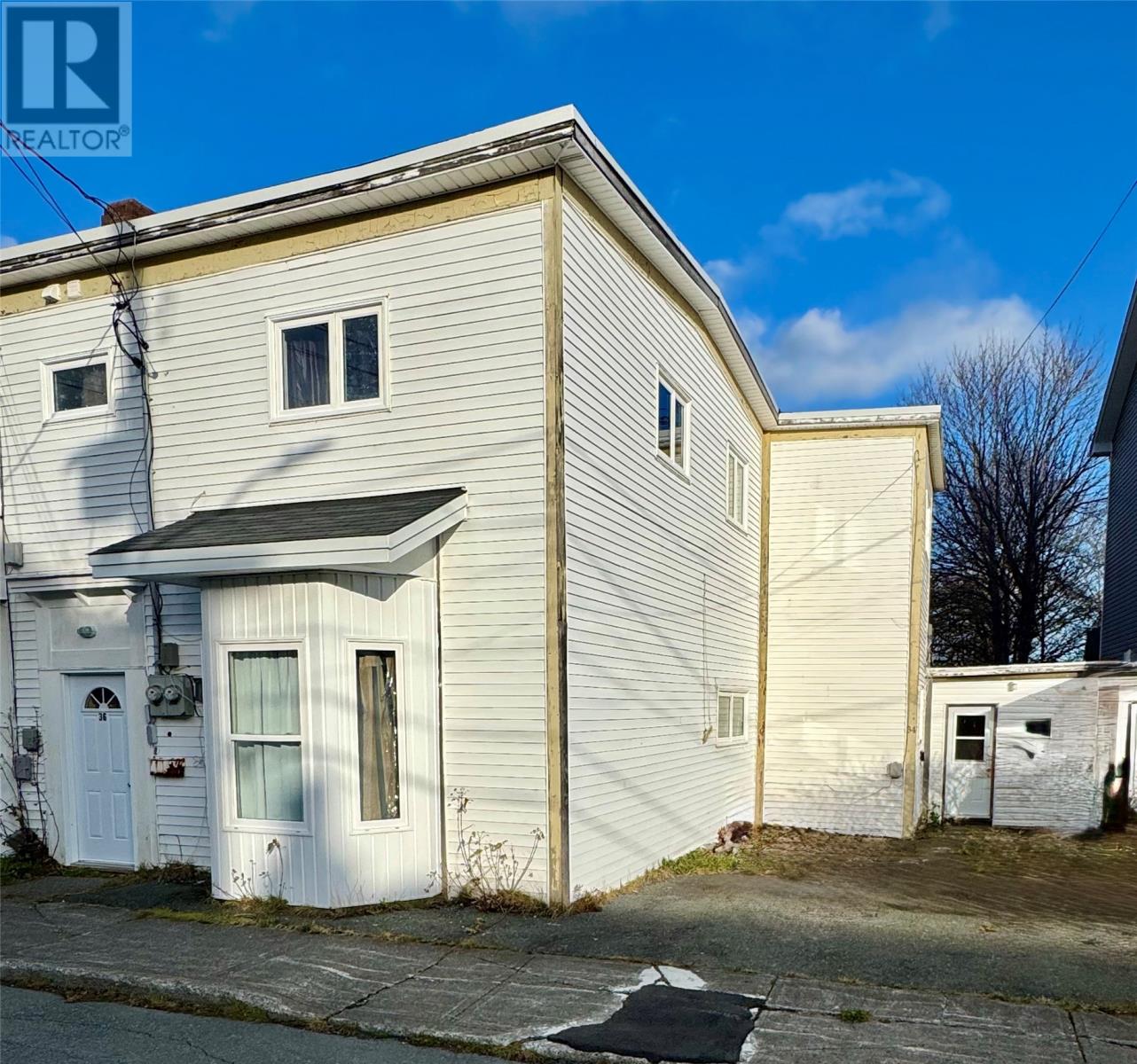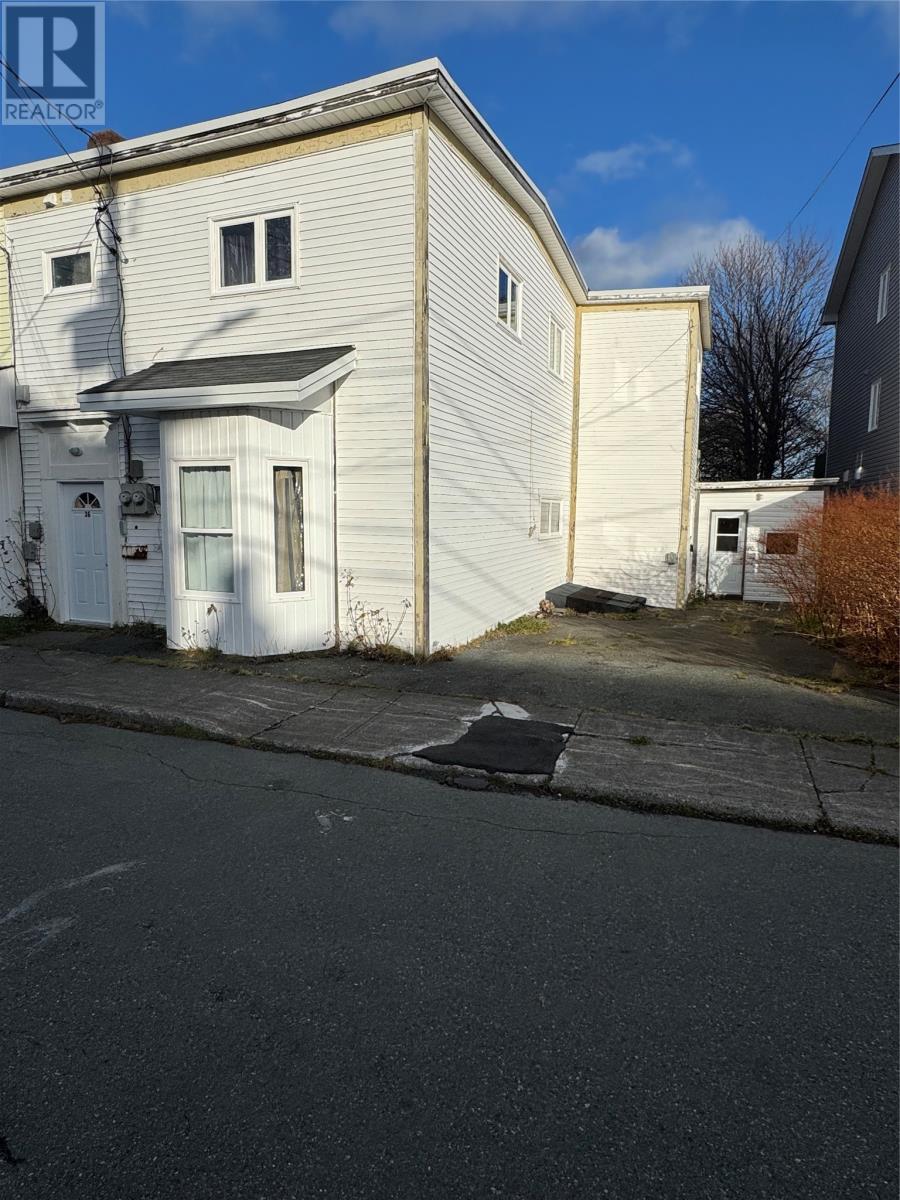34-36 Cook Street St. John's, Newfoundland & Labrador A1C 4L4
4 Bedroom
2 Bathroom
1,760 ft2
2 Level
Baseboard Heaters
$349,900
2-apartment property with off street parking in the heart of Central St. John's. Close to Downtown, MUN. The two story apartment has 2+1 bedrooms and the side apartment has one bedroom. A portion of the lot is a small backyard. Ideal for Investor and contractors. (id:47656)
Property Details
| MLS® Number | 1292844 |
| Property Type | Single Family |
| Neigbourhood | Rabbittown |
Building
| Bathroom Total | 2 |
| Bedrooms Above Ground | 4 |
| Bedrooms Total | 4 |
| Architectural Style | 2 Level |
| Constructed Date | 1970 |
| Construction Style Attachment | Attached |
| Exterior Finish | Vinyl Siding |
| Flooring Type | Mixed Flooring |
| Foundation Type | Concrete |
| Heating Fuel | Electric |
| Heating Type | Baseboard Heaters |
| Size Interior | 1,760 Ft2 |
| Type | Two Apartment House |
| Utility Water | Municipal Water |
Land
| Acreage | No |
| Sewer | Municipal Sewage System |
| Size Irregular | 42x60 |
| Size Total Text | 42x60|0-4,050 Sqft |
| Zoning Description | Res |
Rooms
| Level | Type | Length | Width | Dimensions |
|---|---|---|---|---|
| Second Level | Bedroom | 9.1x11.10 | ||
| Second Level | Bedroom | 11.2x11.10 | ||
| Second Level | Bath (# Pieces 1-6) | 3 pc | ||
| Second Level | Kitchen | 9.6x13 | ||
| Second Level | Other | 11x11 | ||
| Main Level | Bedroom | 9x11 | ||
| Main Level | Bath (# Pieces 1-6) | 3 pc | ||
| Main Level | Kitchen | 9x14 | ||
| Main Level | Porch | 8.1x9 | ||
| Main Level | Living Room | 11.8x13 | ||
| Main Level | Bedroom | 11x7.8 | ||
| Main Level | Living Room | 13.2x11.1 |
https://www.realtor.ca/real-estate/29132590/34-36-cook-street-st-johns
Contact Us
Contact us for more information





