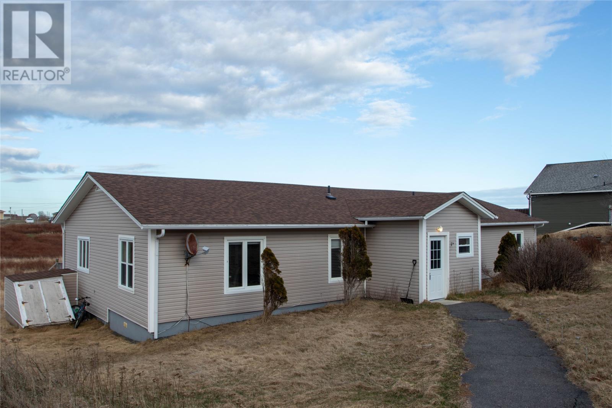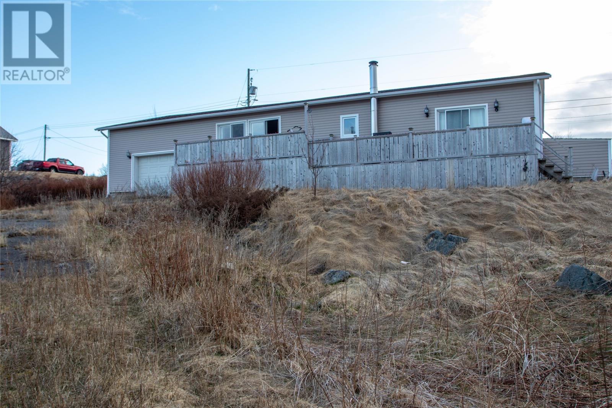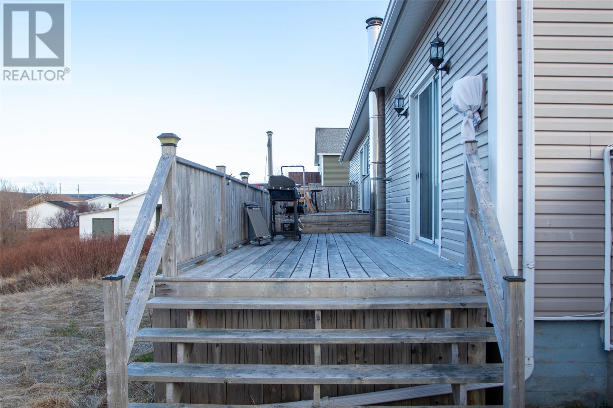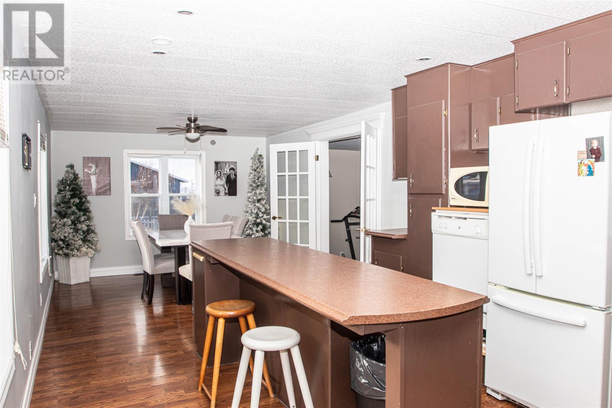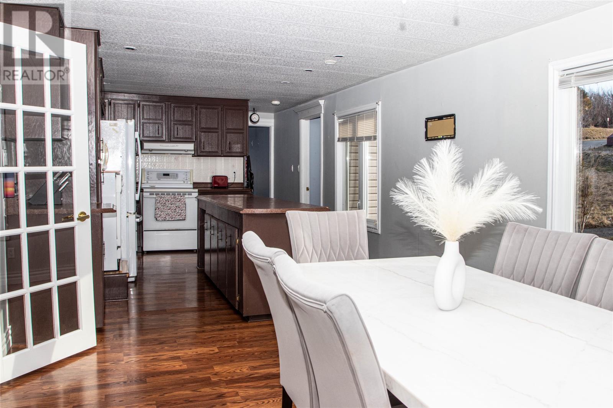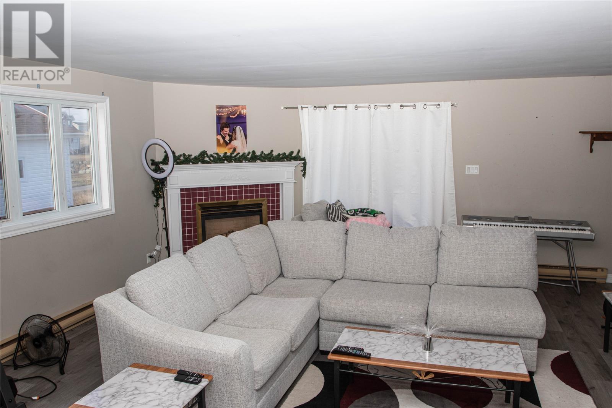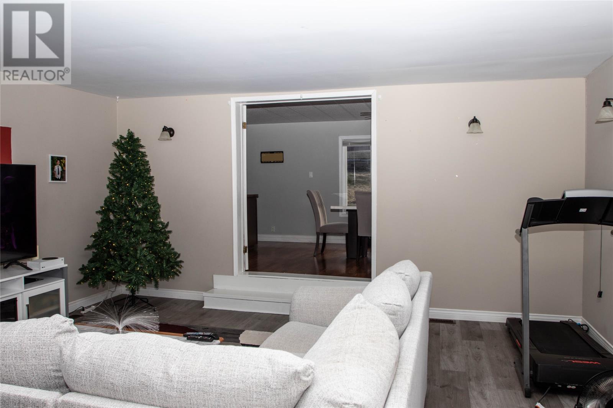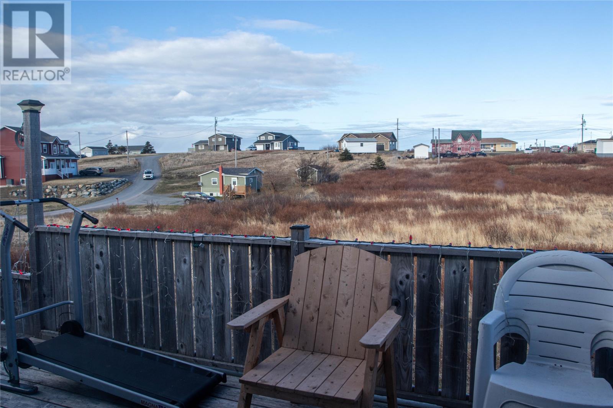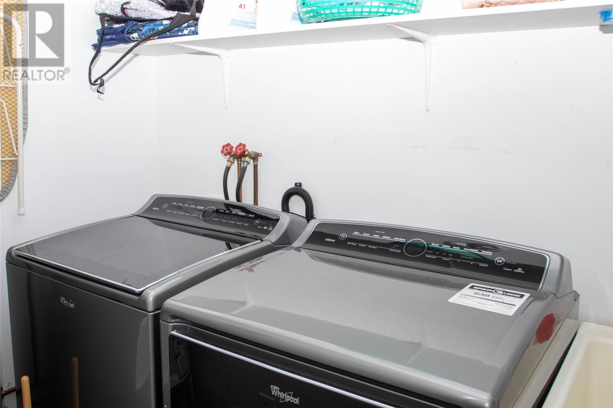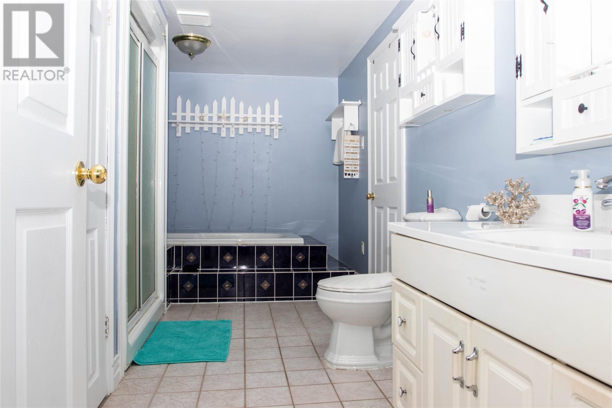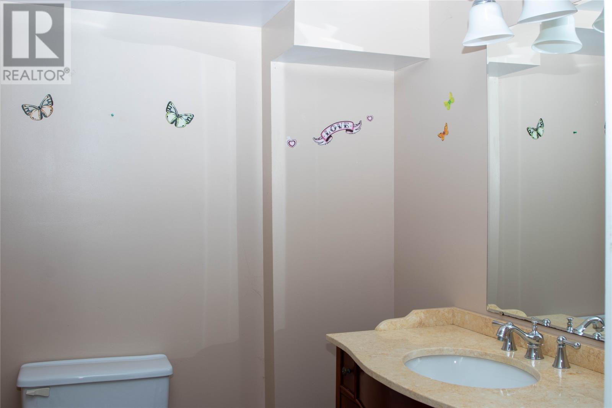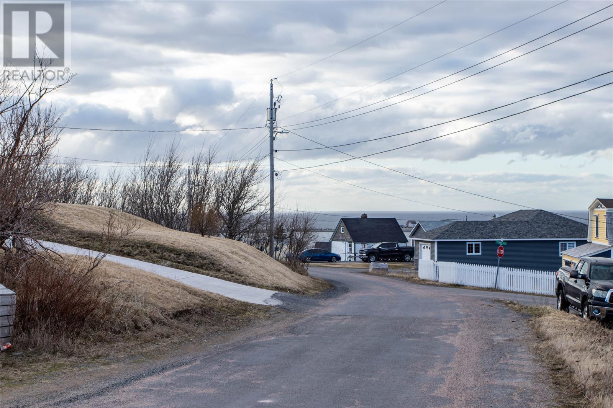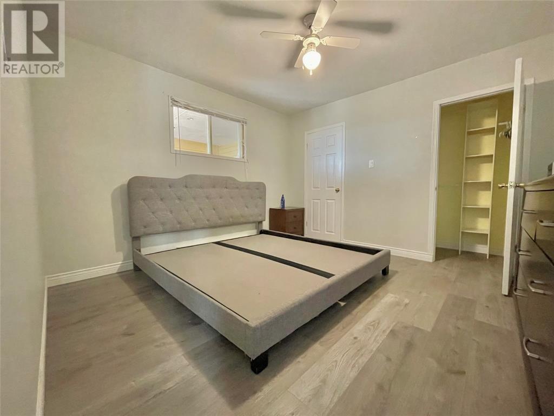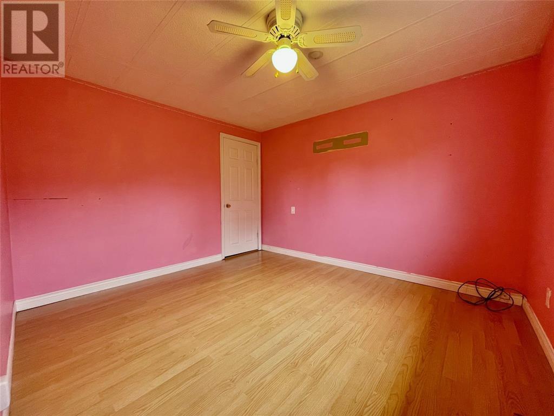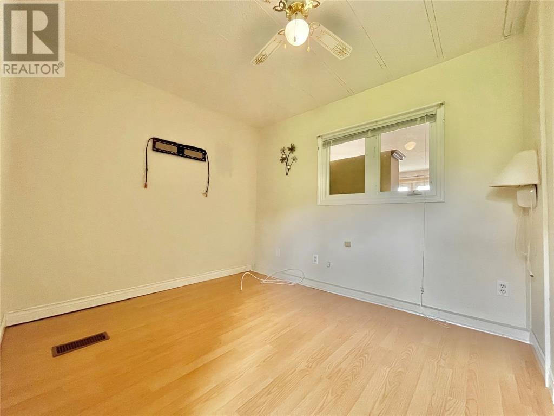3 Bedroom
3 Bathroom
2,400 ft2
Bungalow
Forced Air
Partially Landscaped
$145,000
Are you looking for a home with everything on one level and lots of open concept space? This may be the home for you! Situated on just over half an acre lot in historic Bonavista with a single car garage on the lower level and a 20 x 12 shed to take care of all your storage needs. Enter the home through the front door into a large porch with double closets which leads into a very large kitchen with a 10 ft eat-at island and plenty of space for a large table or dining set. Just Two steps down into a spacious living room with French doors, a propane fireplace and patio doors leading out to the 43 ft deck. Primary bedroom and ensuite are located off the living room and completely separate from the other bedrooms. Off the kitchen through the hallway you will find the other Two bedrooms and large family bathroom with jetted tub and stand alone shower. There is also, a large bonus room/3 season sunroom on the main level with double patio doors opening unto the deck, and access to the garage, the perfect place to sit and watch the sun come up over the Town of Bonavista. The partial basement is developed with rec room/family room, wet bar and 1/2 bath. This property has a 200 amp electric panel and a generator. You have your choice of heat in this home as there is electric heat, oil furnace/wood furnace with newer prefab chimney and is WETT certified. With partial ocean views, you can sit and watch the sunset from your kitchen. Whether you are looking for a year round family home or a summer retreat, this may the property for you. (id:47656)
Property Details
|
MLS® Number
|
1283900 |
|
Property Type
|
Single Family |
|
Amenities Near By
|
Highway, Recreation, Shopping |
|
Equipment Type
|
None |
|
Rental Equipment Type
|
None |
|
Storage Type
|
Storage Shed |
|
View Type
|
Ocean View, View |
Building
|
Bathroom Total
|
3 |
|
Bedrooms Above Ground
|
3 |
|
Bedrooms Total
|
3 |
|
Appliances
|
Dishwasher, Stove |
|
Architectural Style
|
Bungalow |
|
Constructed Date
|
1975 |
|
Construction Style Attachment
|
Detached |
|
Exterior Finish
|
Vinyl Siding |
|
Flooring Type
|
Laminate, Mixed Flooring |
|
Foundation Type
|
Concrete, Poured Concrete |
|
Half Bath Total
|
2 |
|
Heating Fuel
|
Electric, Propane, Wood |
|
Heating Type
|
Forced Air |
|
Stories Total
|
1 |
|
Size Interior
|
2,400 Ft2 |
|
Type
|
House |
|
Utility Water
|
Municipal Water |
Parking
Land
|
Access Type
|
Year-round Access |
|
Acreage
|
No |
|
Land Amenities
|
Highway, Recreation, Shopping |
|
Landscape Features
|
Partially Landscaped |
|
Sewer
|
Municipal Sewage System |
|
Size Irregular
|
0.267 Ha |
|
Size Total Text
|
0.267 Ha|.5 - 9.99 Acres |
|
Zoning Description
|
Res |
Rooms
| Level |
Type |
Length |
Width |
Dimensions |
|
Basement |
Bath (# Pieces 1-6) |
|
|
5 x 6 |
|
Basement |
Family Room |
|
|
28 x 18 |
|
Lower Level |
Not Known |
|
|
19 x 11 |
|
Main Level |
Not Known |
|
|
14 x 19 |
|
Main Level |
Laundry Room |
|
|
7 x 5 |
|
Main Level |
Bedroom |
|
|
11 x 10 |
|
Main Level |
Bath (# Pieces 1-6) |
|
|
8.5 x 15.8 |
|
Main Level |
Bedroom |
|
|
8 x9.5 |
|
Main Level |
Ensuite |
|
|
6 x 3 |
|
Main Level |
Primary Bedroom |
|
|
11.5 x 11.9 |
|
Main Level |
Living Room |
|
|
16.9 x 19 |
|
Main Level |
Not Known |
|
|
11.5 x 28 |
|
Main Level |
Porch |
|
|
9 x 6 |
https://www.realtor.ca/real-estate/28191177/33-tom-paul-hill-bonavista


