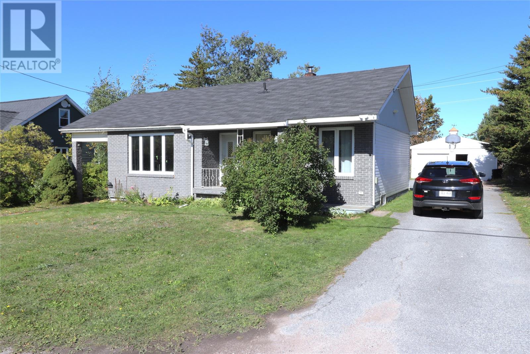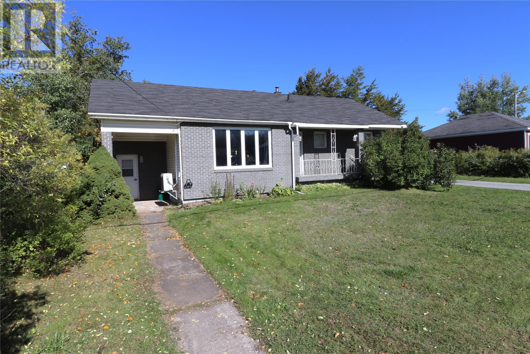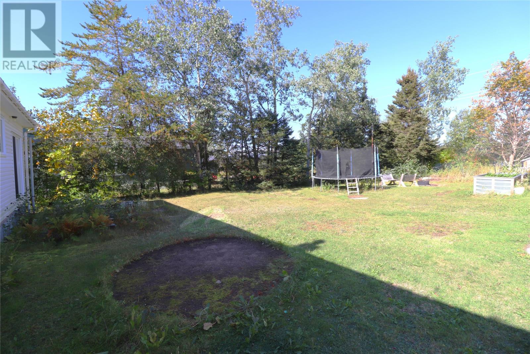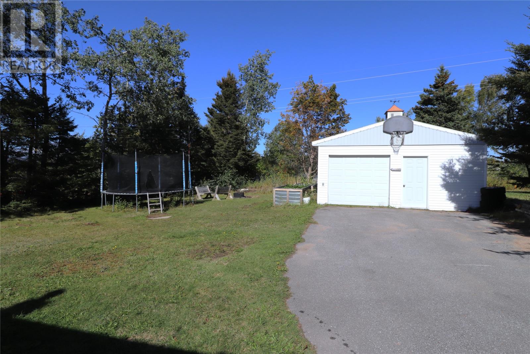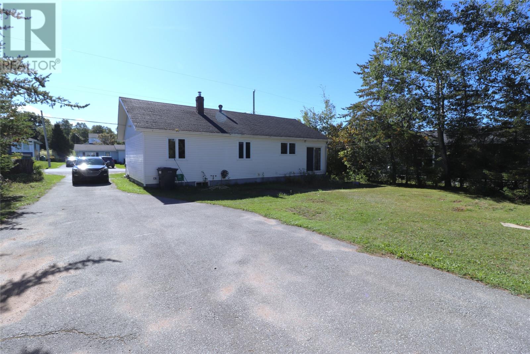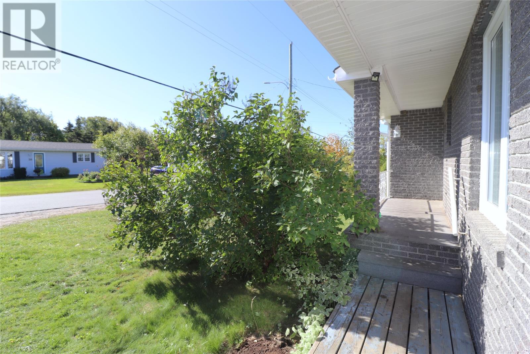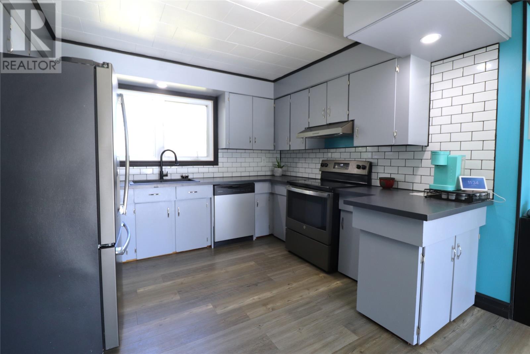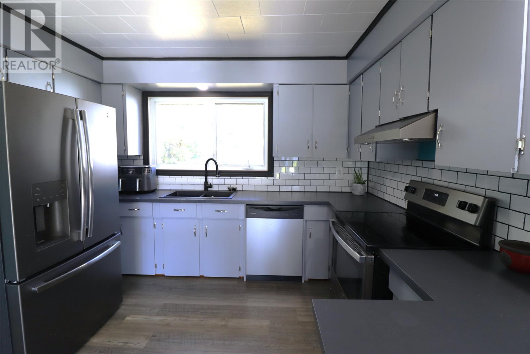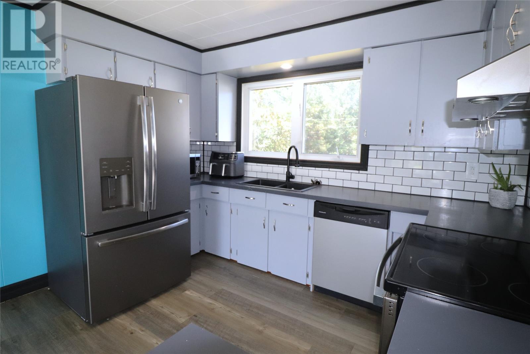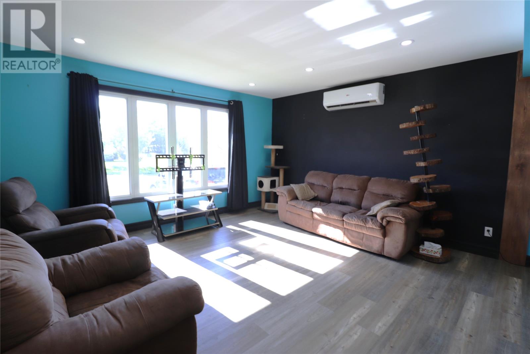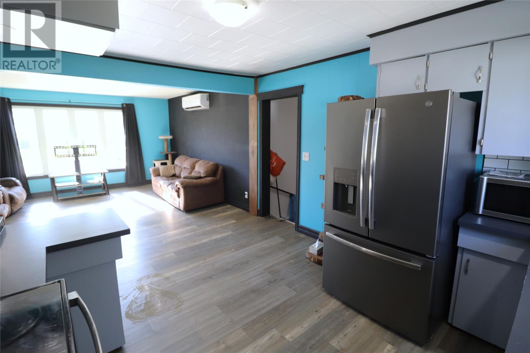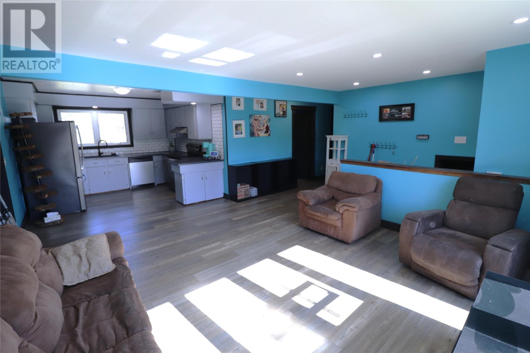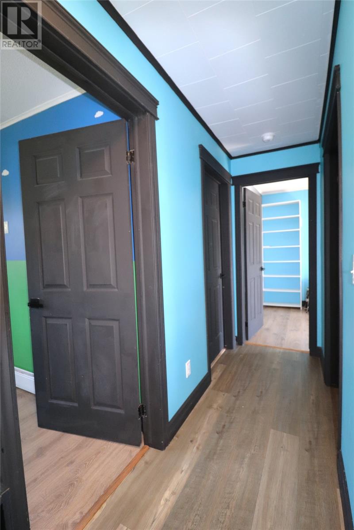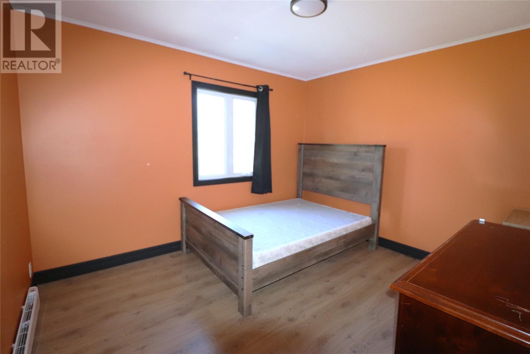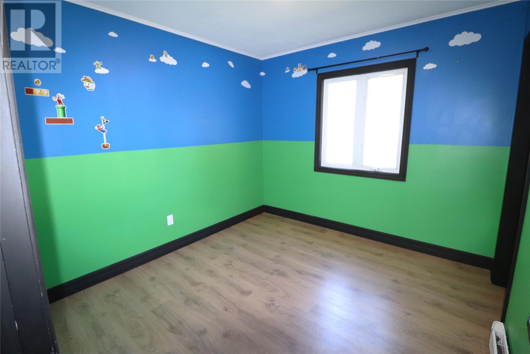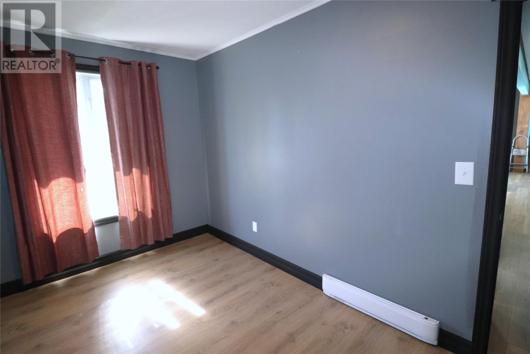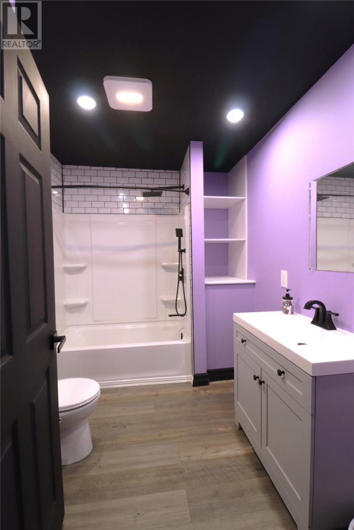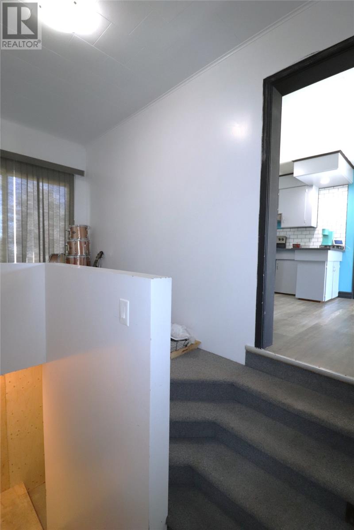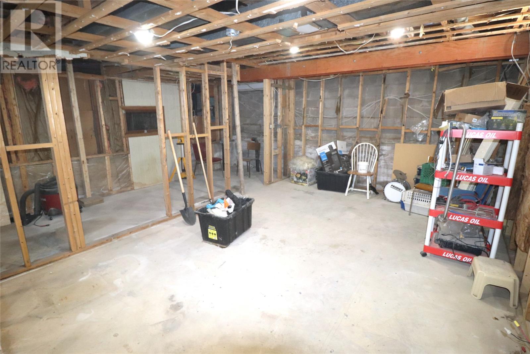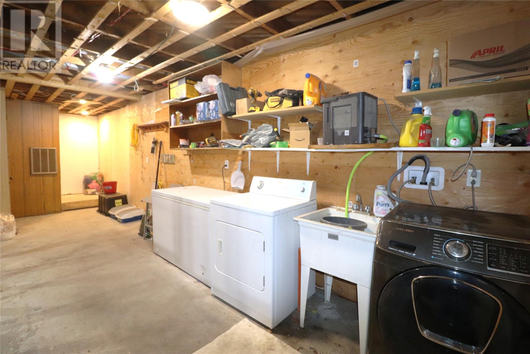3 Bedroom
1 Bathroom
1,161 ft2
Bungalow
Baseboard Heaters, Heat Pump, Mini-Split
Landscaped
$239,000
Charming Family Home with Excellent Updates! Welcome to this 3-bedroom home that offers both comfort and convenience. It has nice curb appeal with a brick front. There is ample parking with a paved driveway, and detached 20x30 garage. The large backyard is perfect for all the family. Inside, the main level offers a functional layout with 3 bedrooms, a full bathroom, a bright living room, and a cozy kitchen with the kitchen dining and living room all open concept. The lower level is partially developed with a laundry room and more bonus space for you to develop. This home has seen many important upgrades over the years, including: •2016: New 200-amp breaker panel and half of the shingles replaced. •Since 2023: All new PEX plumbing, 18,000 BTU heat pump, new baseboard heaters, fridge and stove, kitchen sink and faucet, updated bathroom, new flooring on the main level, new hot water tank, and some new lighting. With all the updates already taken care of, this move-in ready home is just waiting for you! Call today to schedule your viewing! (id:47656)
Property Details
|
MLS® Number
|
1290919 |
|
Property Type
|
Single Family |
|
Amenities Near By
|
Shopping |
|
Equipment Type
|
None |
|
Rental Equipment Type
|
None |
Building
|
Bathroom Total
|
1 |
|
Bedrooms Above Ground
|
3 |
|
Bedrooms Total
|
3 |
|
Appliances
|
Refrigerator, Microwave, Stove, Washer, Dryer |
|
Architectural Style
|
Bungalow |
|
Constructed Date
|
1966 |
|
Construction Style Attachment
|
Detached |
|
Exterior Finish
|
Brick, Vinyl Siding |
|
Fixture
|
Drapes/window Coverings |
|
Flooring Type
|
Laminate, Other |
|
Foundation Type
|
Block, Concrete, Poured Concrete |
|
Heating Fuel
|
Electric |
|
Heating Type
|
Baseboard Heaters, Heat Pump, Mini-split |
|
Stories Total
|
1 |
|
Size Interior
|
1,161 Ft2 |
|
Type
|
House |
|
Utility Water
|
Municipal Water |
Parking
Land
|
Access Type
|
Year-round Access |
|
Acreage
|
No |
|
Land Amenities
|
Shopping |
|
Landscape Features
|
Landscaped |
|
Sewer
|
Municipal Sewage System |
|
Size Irregular
|
75 X 150 |
|
Size Total Text
|
75 X 150|under 1/2 Acre |
|
Zoning Description
|
Residential |
Rooms
| Level |
Type |
Length |
Width |
Dimensions |
|
Lower Level |
Other |
|
|
4.7 X 5.11 |
|
Lower Level |
Laundry Room |
|
|
23 X 7.7 |
|
Lower Level |
Other |
|
|
15.4 X 26.7 |
|
Lower Level |
Other |
|
|
14.5 X 12.7 |
|
Main Level |
Porch |
|
|
7.6 X 14.2 |
|
Main Level |
Bath (# Pieces 1-6) |
|
|
9.6 X 4.9 |
|
Main Level |
Primary Bedroom |
|
|
9.10 X 11.8 |
|
Main Level |
Bedroom |
|
|
7.10 X 13.2 |
|
Main Level |
Bedroom |
|
|
9.10 X 9.4 |
|
Main Level |
Living Room |
|
|
19.6 X 13.2 |
|
Main Level |
Kitchen |
|
|
13.5 X 11.4 |
https://www.realtor.ca/real-estate/28915817/33-garden-road-deer-lake

