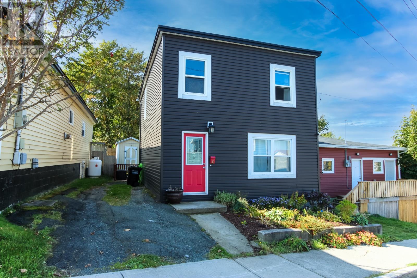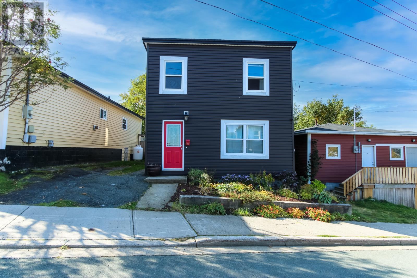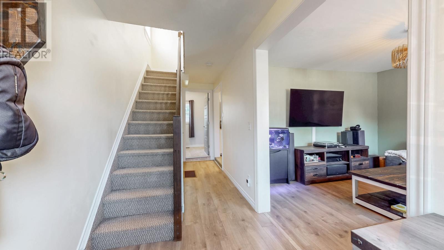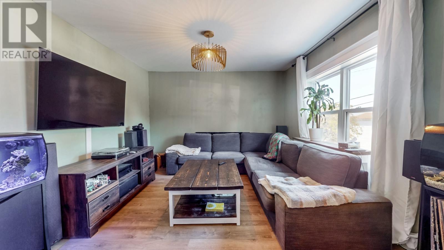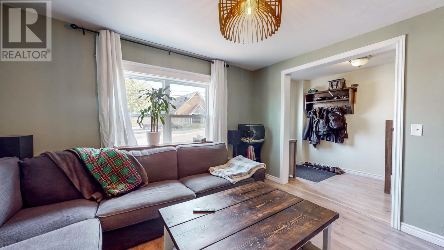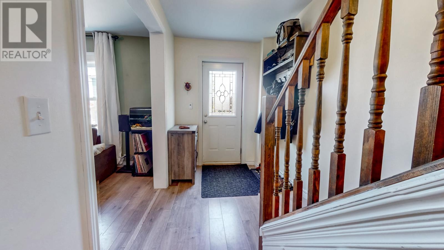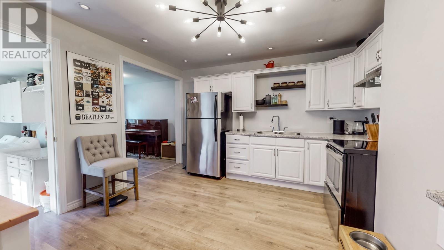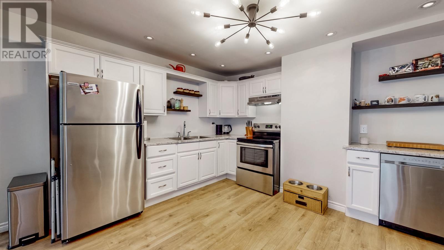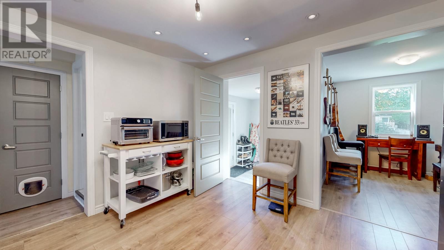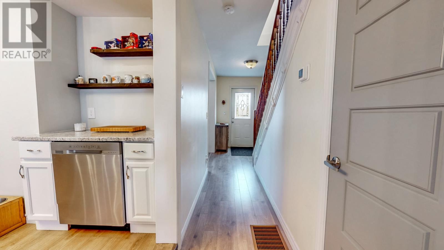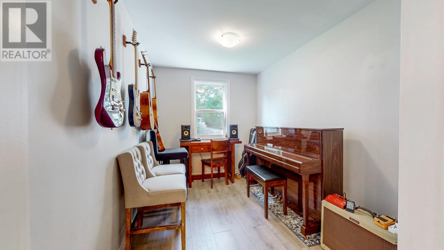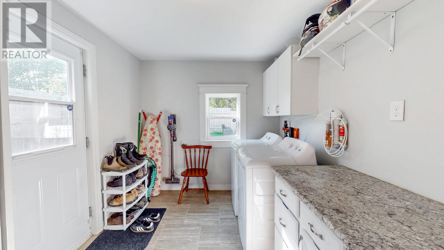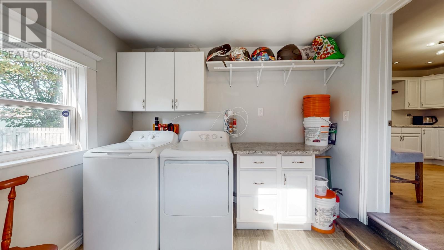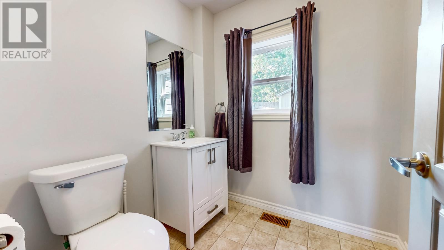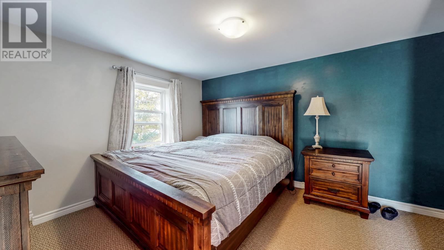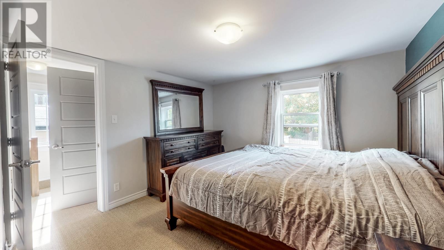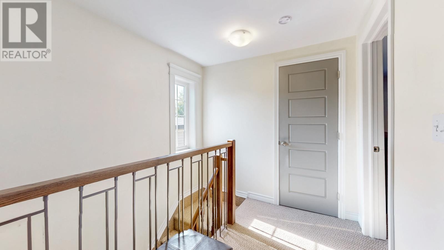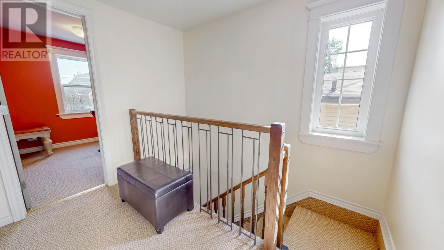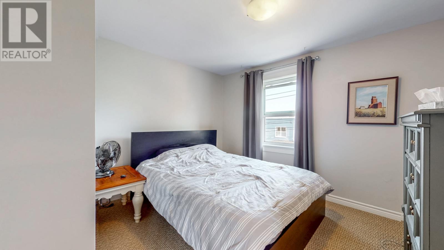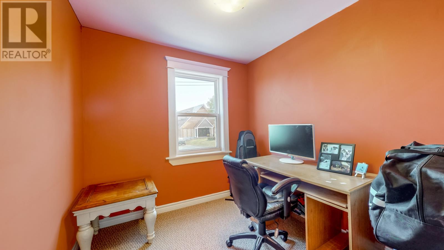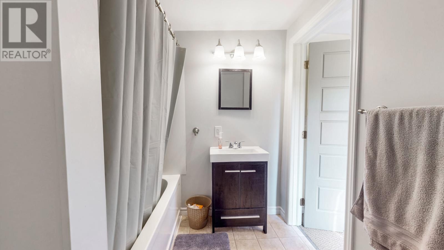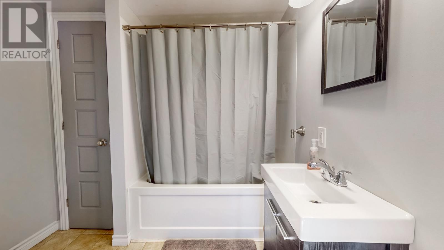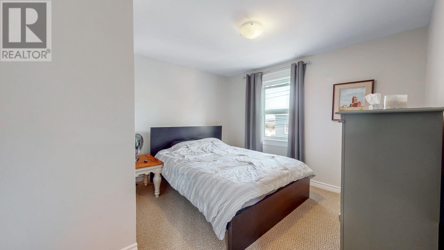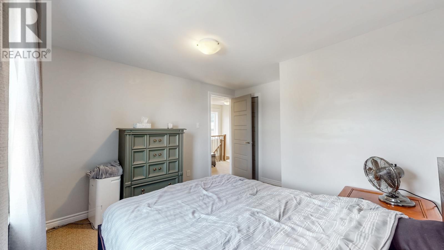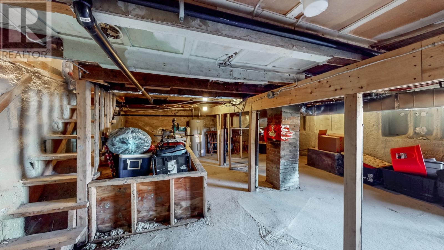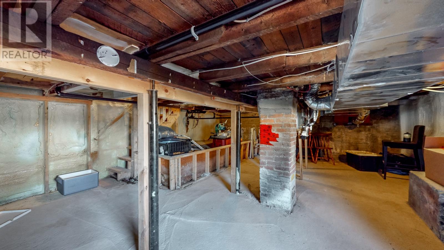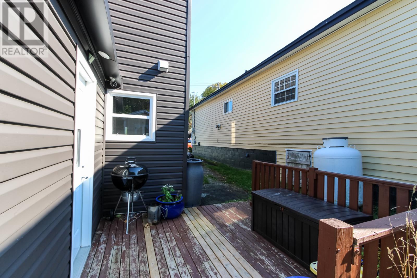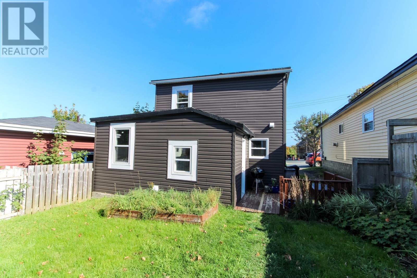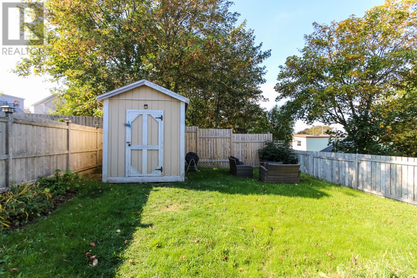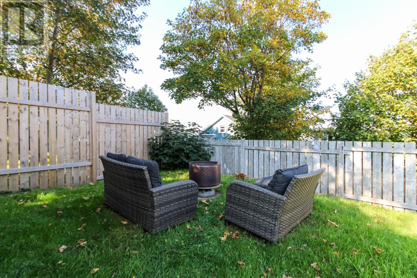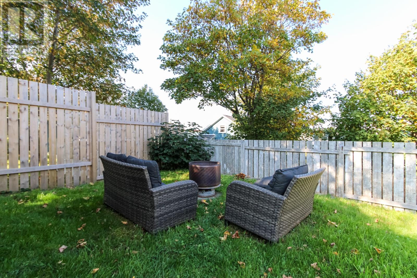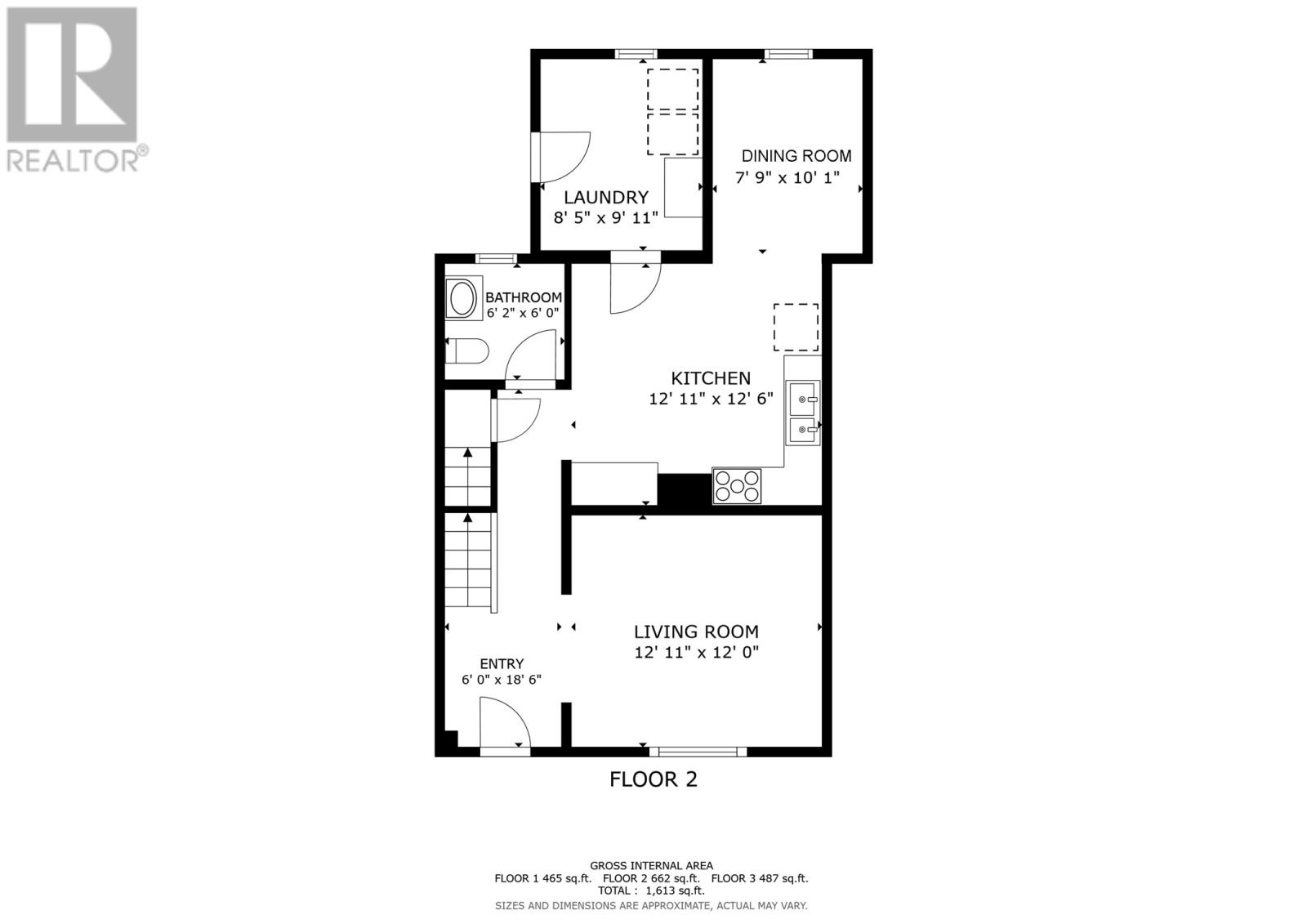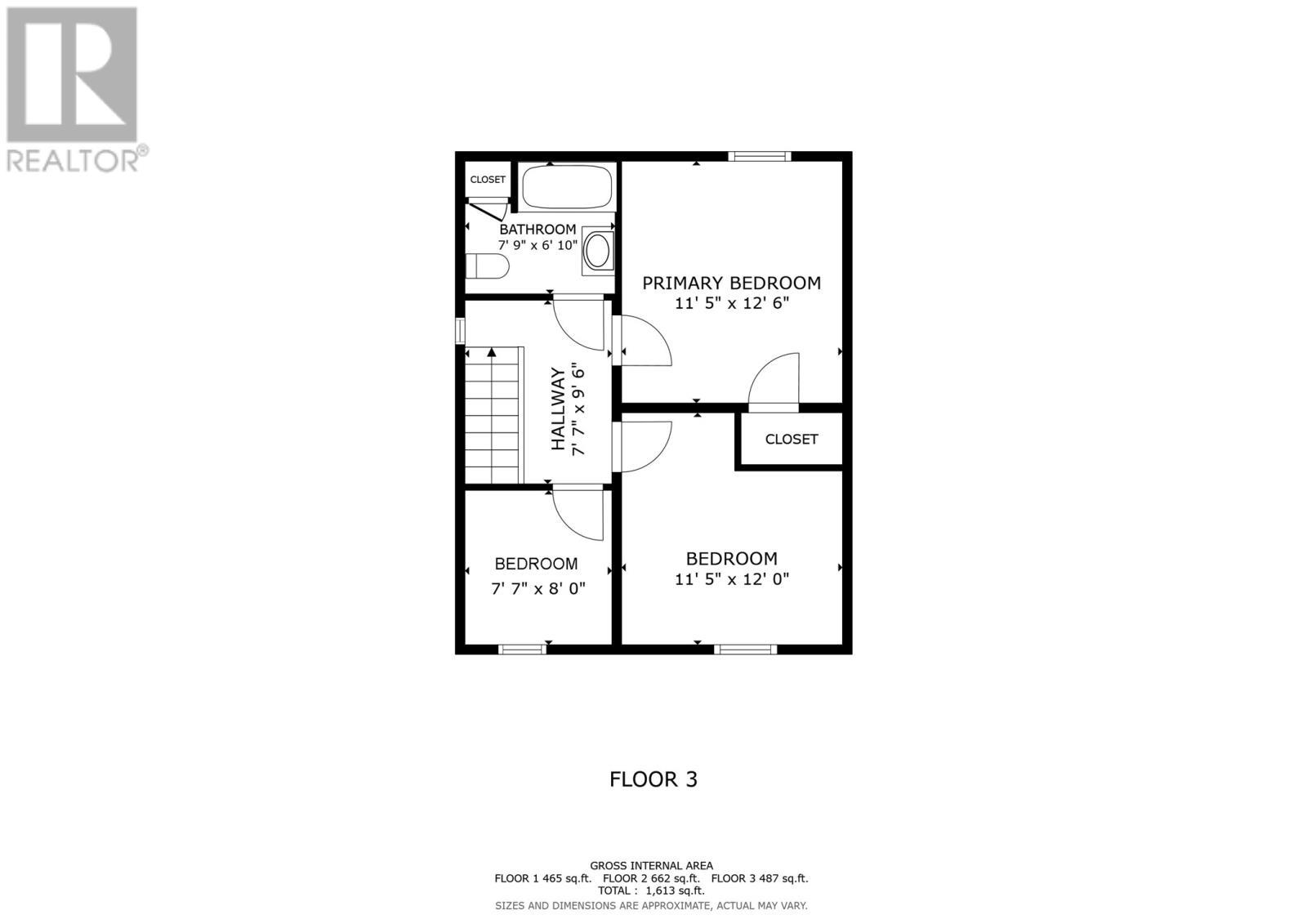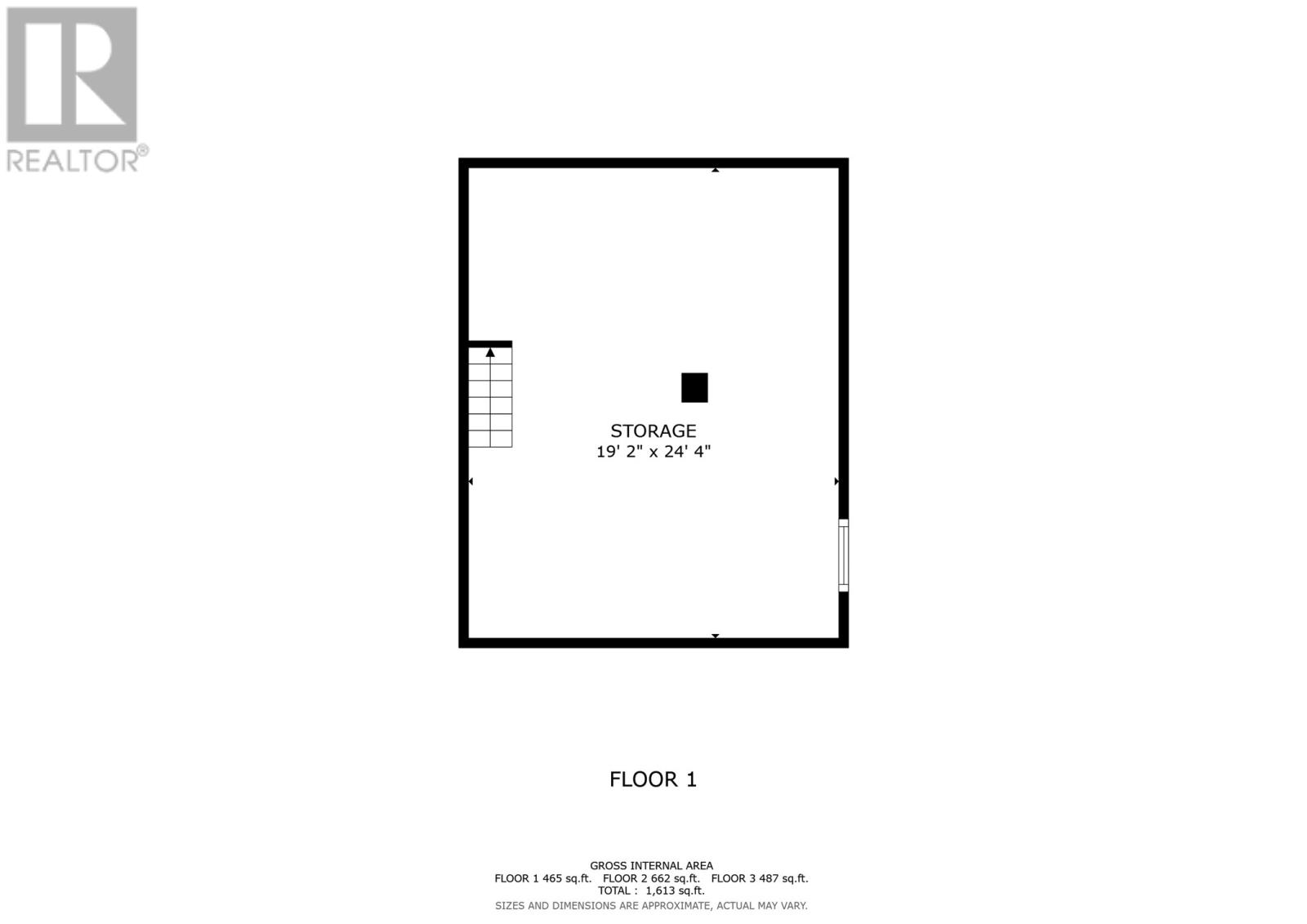3 Bedroom
2 Bathroom
1,636 ft2
2 Level
Central Air Conditioning
Heat Pump
Landscaped
$275,000
Located in a highly sought-after central neighbourhood, this fully detached single-family home is just minutes from Memorial University and Downtown St. John’s. The property offers off-street parking and features a full-size, energy-efficient central heat pump, providing both low-cost heating and air conditioning throughout the year. The main floor welcomes you with a spacious foyer leading into a bright and comfortable family room. Further down the hall, you’ll find a convenient half bathroom, an open-concept kitchen with stainless steel appliances, and a dining room ideal for everyday living and entertaining. A large laundry and mudroom with washer and dryer is also located on the main level, offering access to the back patio and a fully fenced yard with storage shed. Upstairs includes a spacious primary bedroom, a full four-piece bathroom, and two additional bedrooms, offering flexibility for families, guests, or home office space. Extensive renovations were completed in 2019. These include spray foam insulation on the basement walls, upgraded electrical with the installation of a heat pump, new siding and windows, updated plumbing with PEX piping, blow-in attic insulation, and renovated kitchen and bathrooms, among other updates. This well-maintained property is move-in ready and located in a convenient and desirable area. Early viewing is recommended. As per the Sellers Direction, there will be no conveyance of offers prior to 6pm on Monday October 13, with offers to remain open until 10 pm o the same day. (id:47656)
Property Details
|
MLS® Number
|
1291387 |
|
Property Type
|
Single Family |
|
Neigbourhood
|
Rabbittown |
|
Amenities Near By
|
Recreation, Shopping |
Building
|
Bathroom Total
|
2 |
|
Bedrooms Above Ground
|
3 |
|
Bedrooms Total
|
3 |
|
Appliances
|
Refrigerator, Stove, Washer, Dryer |
|
Architectural Style
|
2 Level |
|
Constructed Date
|
1941 |
|
Construction Style Attachment
|
Detached |
|
Cooling Type
|
Central Air Conditioning |
|
Exterior Finish
|
Vinyl Siding |
|
Flooring Type
|
Carpeted, Laminate, Other |
|
Foundation Type
|
Concrete |
|
Half Bath Total
|
1 |
|
Heating Fuel
|
Electric |
|
Heating Type
|
Heat Pump |
|
Stories Total
|
2 |
|
Size Interior
|
1,636 Ft2 |
|
Type
|
House |
|
Utility Water
|
Municipal Water |
Land
|
Access Type
|
Year-round Access |
|
Acreage
|
No |
|
Land Amenities
|
Recreation, Shopping |
|
Landscape Features
|
Landscaped |
|
Sewer
|
Municipal Sewage System |
|
Size Irregular
|
33’x75’ |
|
Size Total Text
|
33’x75’|0-4,050 Sqft |
|
Zoning Description
|
Res |
Rooms
| Level |
Type |
Length |
Width |
Dimensions |
|
Second Level |
Bath (# Pieces 1-6) |
|
|
7’9”x6’10” |
|
Second Level |
Bedroom |
|
|
7’7”x8’0” |
|
Second Level |
Bedroom |
|
|
11’5”x12’0” |
|
Second Level |
Primary Bedroom |
|
|
11’5”x12’6” |
|
Basement |
Storage |
|
|
19’2”x24’4” |
|
Main Level |
Bath (# Pieces 1-6) |
|
|
6’2”x6’0” |
|
Main Level |
Laundry Room |
|
|
8’5”x9’11” |
|
Main Level |
Dining Room |
|
|
7’9”x10’1” |
|
Main Level |
Kitchen |
|
|
12’11”x12’6” |
|
Main Level |
Living Room |
|
|
12’11”x12’0” |
https://www.realtor.ca/real-estate/28970451/33-aldershot-street-st-johns

