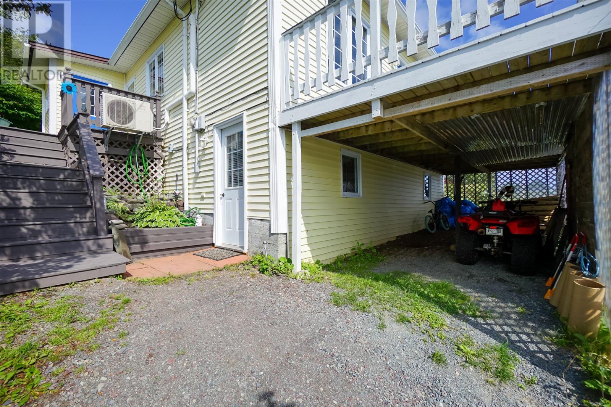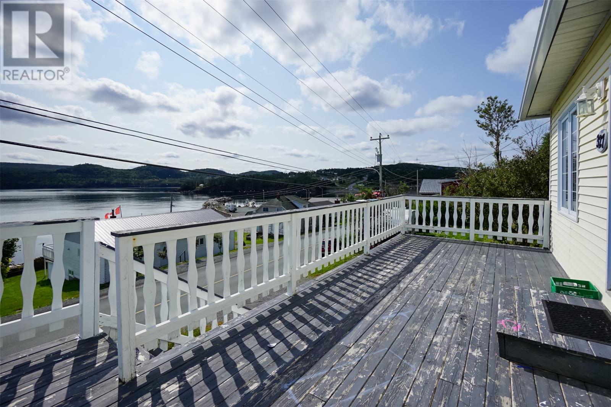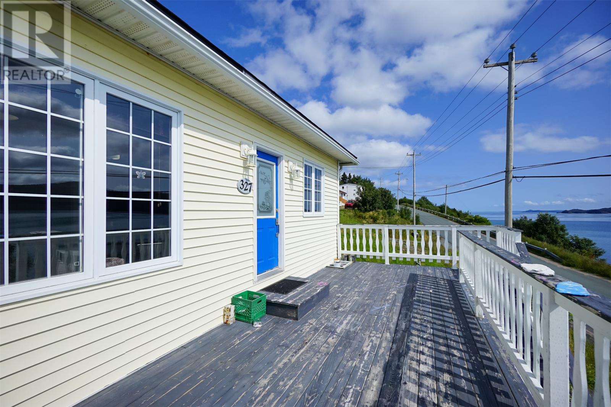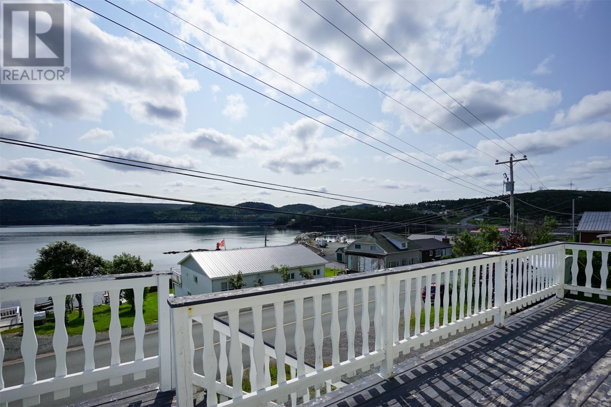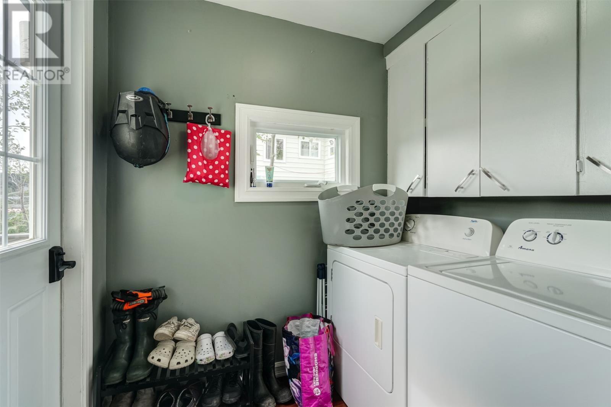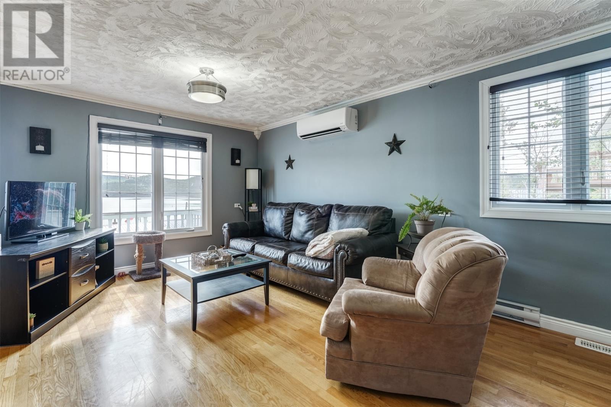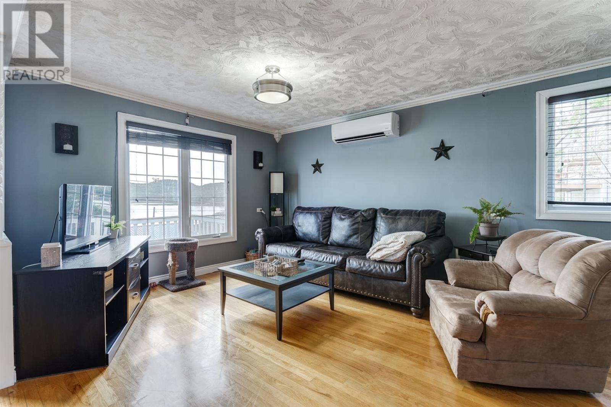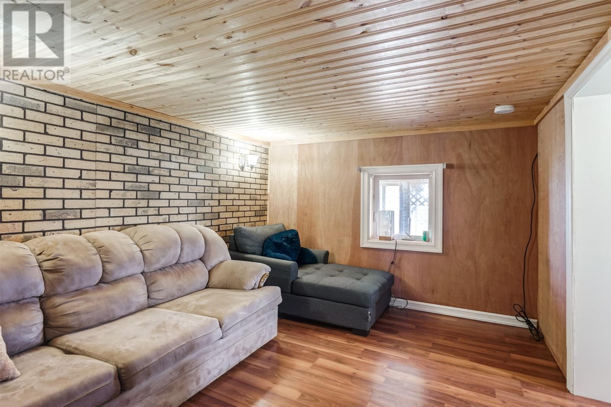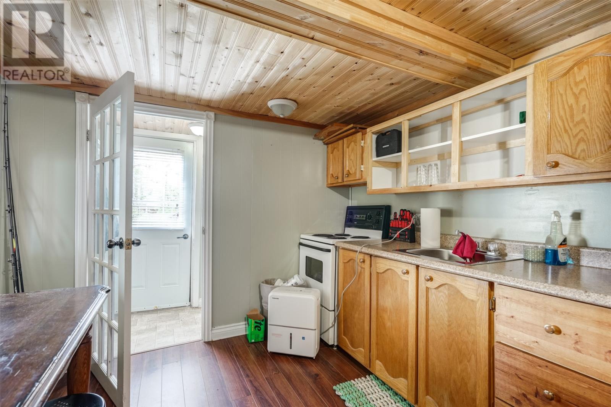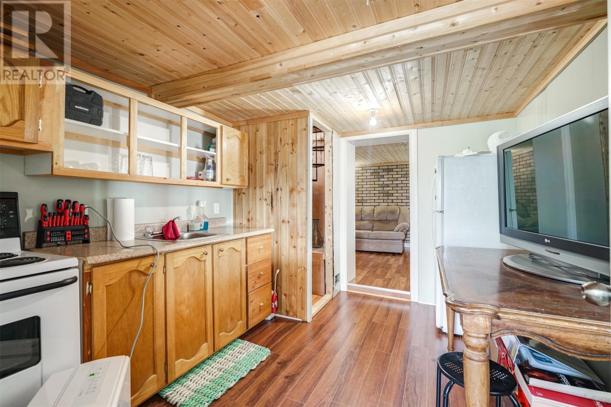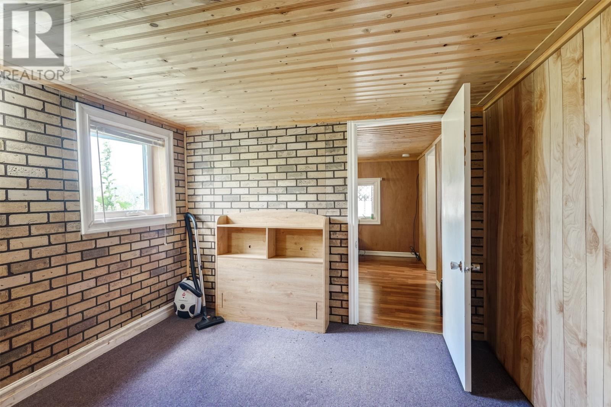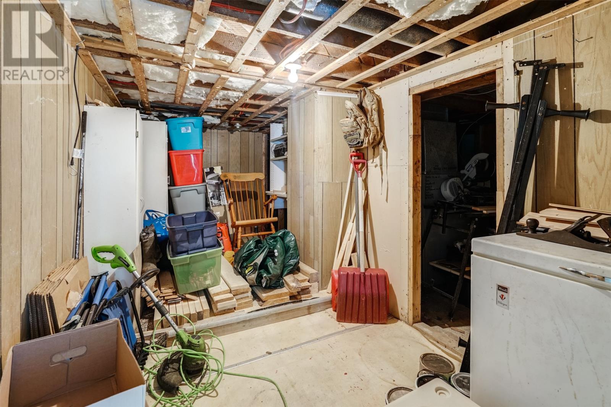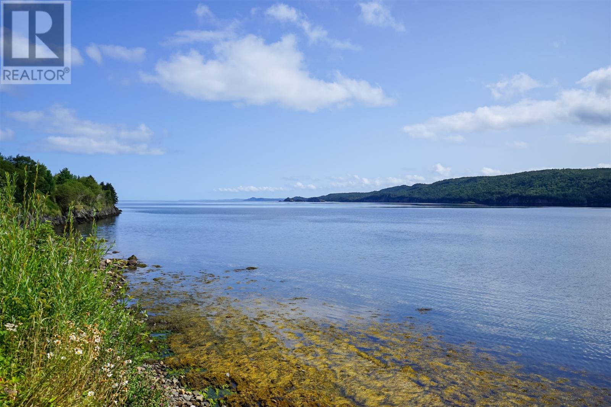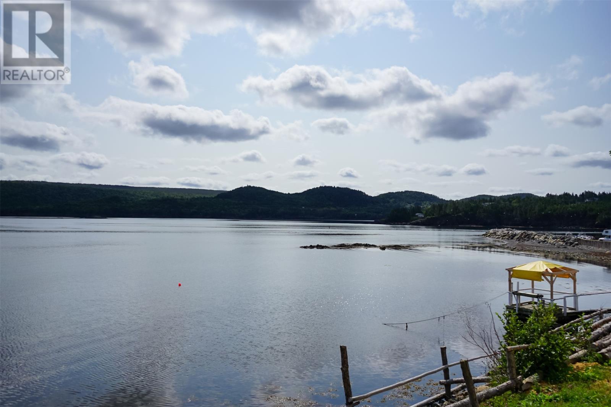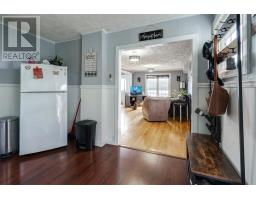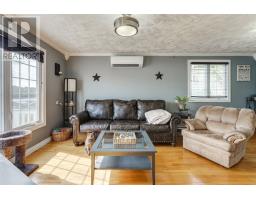2 Bedroom
2 Bathroom
1,326 ft2
Baseboard Heaters, Mini-Split
$115,000
Welcome to Chapel Arm - a beautiful town known for its scenic ocean views, peaceful pace and convenient proximity to the highway and multiple industrial sites! This energy efficient home is has a lovely renovated upstairs, where you can soak in all the natural light and ocean views. And with a little TLC, the walkout basement could be a perfect opportunity for rental income, guest space or in-law suite with its own kitchen, bathroom already in place! Enjoy all the sights and sounds of the ocean from the expansive 27 x 10 front deck, conveniently with access to the living room. The energy efficiency and low town taxes will appeal to home buyers and investors alike. A new septic tank and new shingles were done in 2021, and R50 insultation was added to the attic in June 2020. While the home currently boasts a large primary bedroom, it was converted from 3 bedrooms to 2, so the walls may easily be converted back to 3 to suite the need for more bedrooms! With a lot of the big maintenance projects already recently done, all that is left to do is personalize to the next buyer's lifestyle! (id:47656)
Property Details
|
MLS® Number
|
1283742 |
|
Property Type
|
Single Family |
|
Structure
|
Patio(s) |
|
View Type
|
Ocean View, View |
Building
|
Bathroom Total
|
2 |
|
Bedrooms Above Ground
|
2 |
|
Bedrooms Total
|
2 |
|
Appliances
|
Dishwasher, Stove, Washer, Dryer |
|
Constructed Date
|
1956 |
|
Construction Style Attachment
|
Detached |
|
Exterior Finish
|
Vinyl Siding |
|
Flooring Type
|
Hardwood, Laminate, Mixed Flooring, Other |
|
Foundation Type
|
Block, Concrete |
|
Heating Fuel
|
Electric |
|
Heating Type
|
Baseboard Heaters, Mini-split |
|
Stories Total
|
1 |
|
Size Interior
|
1,326 Ft2 |
|
Type
|
House |
|
Utility Water
|
Dug Well, Well |
Land
|
Acreage
|
No |
|
Sewer
|
Septic Tank |
|
Size Irregular
|
Under .5 Acre |
|
Size Total Text
|
Under .5 Acre |
|
Zoning Description
|
Res. |
Rooms
| Level |
Type |
Length |
Width |
Dimensions |
|
Basement |
Not Known |
|
|
12 x 9 |
|
Basement |
Not Known |
|
|
9.9 x 11.4 |
|
Basement |
Not Known |
|
|
11.7 x 9.6 |
|
Main Level |
Bedroom |
|
|
9.9 x 11 |
|
Main Level |
Primary Bedroom |
|
|
9.9 x 18.9 |
|
Main Level |
Living Room |
|
|
20 x 12 |
|
Main Level |
Kitchen |
|
|
12 x 11 |
|
Main Level |
Laundry Room |
|
|
7 x 5 |
https://www.realtor.ca/real-estate/28170230/327-main-road-chapel-arm





