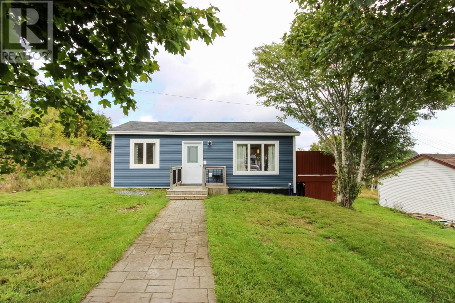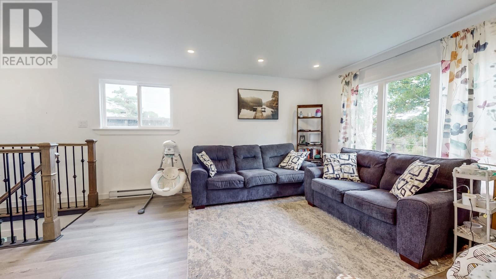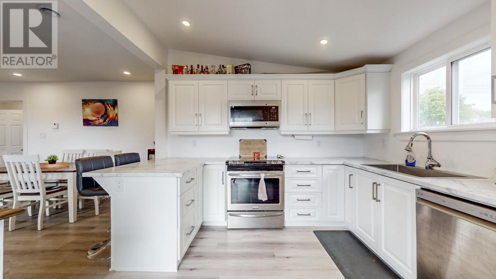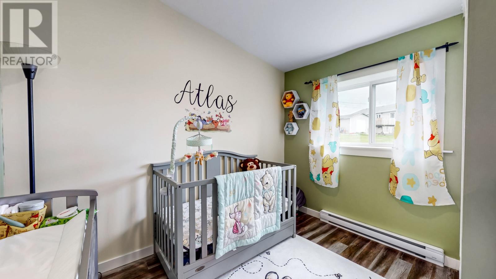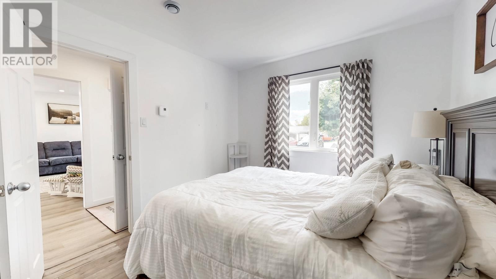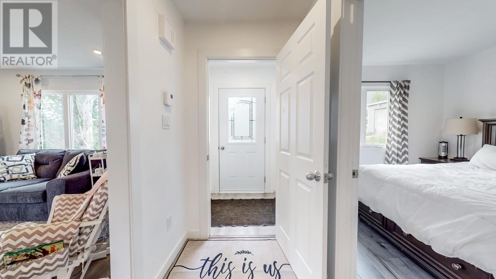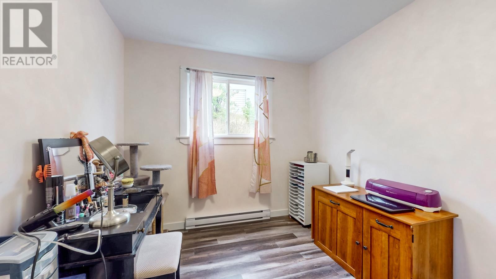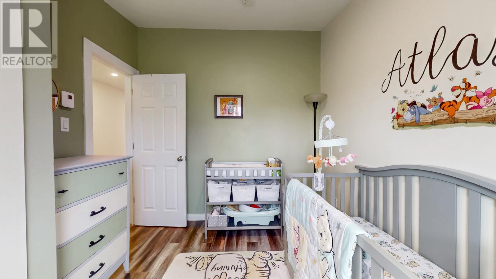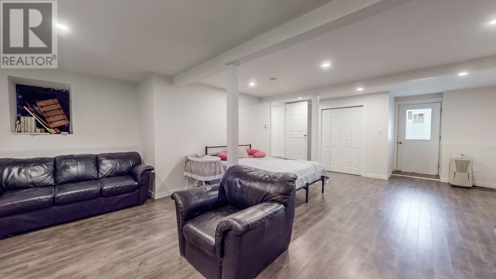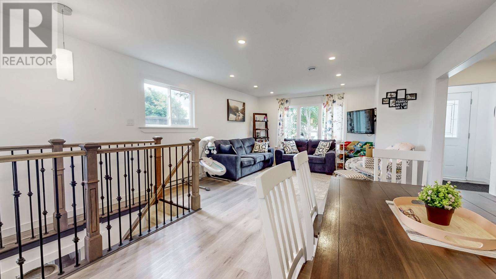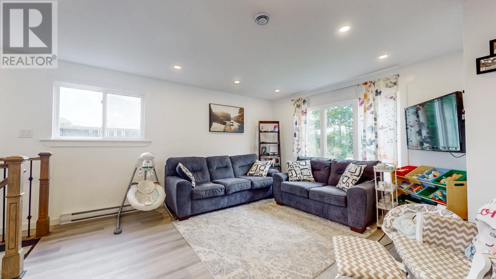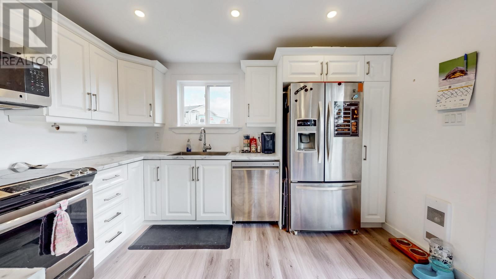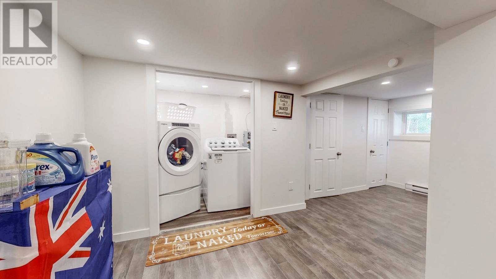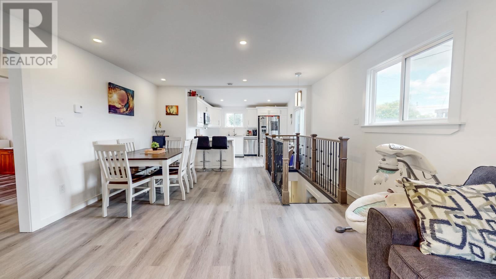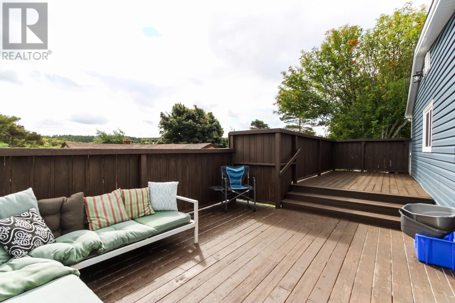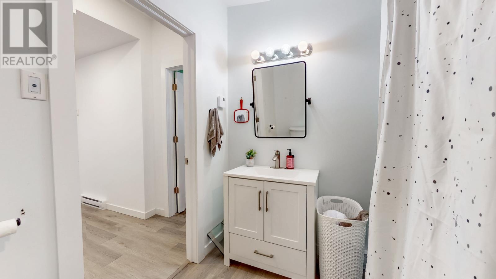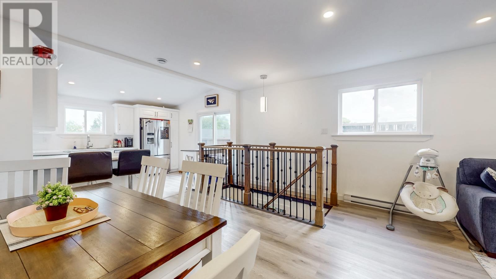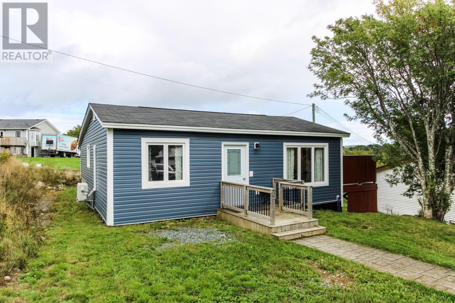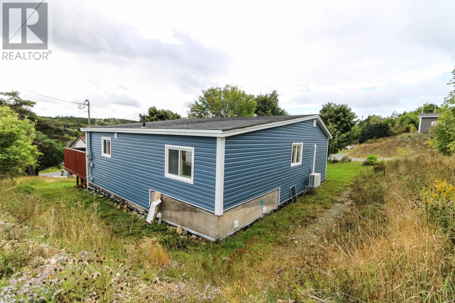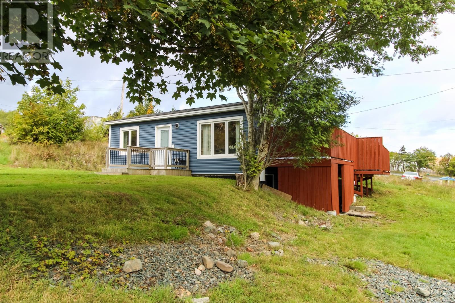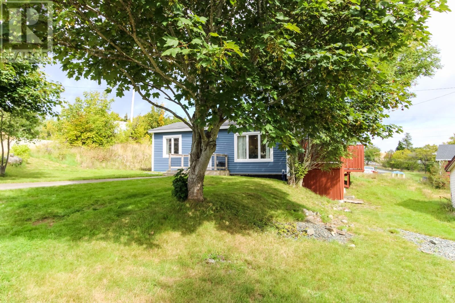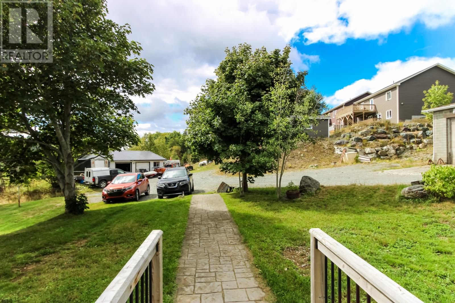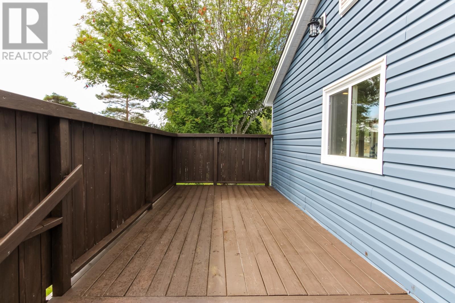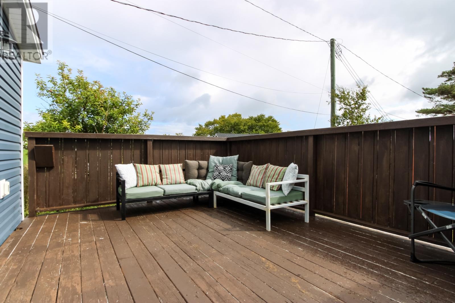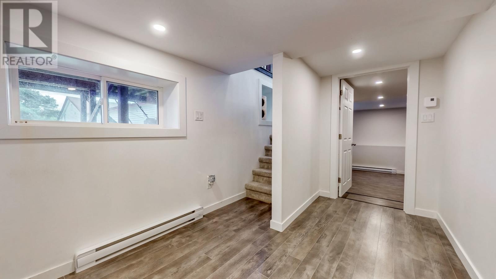32 Indian Meal Line Torbay, Newfoundland & Labrador A1K 1B3
3 Bedroom
2 Bathroom
1,762 ft2
Bungalow
Air Exchanger
Baseboard Heaters
Partially Landscaped
$300,000
Bright and spacious 3-bedroom bungalow in the heart of Torbay, ideal for first-time buyers or those looking to downsize. The main floor features an open-concept design with a modern flow, filled with natural light throughout. The fully finished walk-out basement offers excellent additional living space, perfect for a family room, home office, or recreational area. Move-in ready and located in a sought-after community, this home combines comfort, c (id:47656)
Property Details
| MLS® Number | 1290619 |
| Property Type | Single Family |
| Equipment Type | None |
| Rental Equipment Type | None |
| Structure | Patio(s) |
Building
| Bathroom Total | 2 |
| Bedrooms Above Ground | 3 |
| Bedrooms Total | 3 |
| Architectural Style | Bungalow |
| Constructed Date | 1973 |
| Construction Style Attachment | Detached |
| Cooling Type | Air Exchanger |
| Exterior Finish | Vinyl Siding |
| Flooring Type | Carpeted, Laminate |
| Foundation Type | Concrete |
| Half Bath Total | 1 |
| Heating Fuel | Electric |
| Heating Type | Baseboard Heaters |
| Stories Total | 1 |
| Size Interior | 1,762 Ft2 |
| Type | House |
| Utility Water | Municipal Water |
Land
| Acreage | No |
| Landscape Features | Partially Landscaped |
| Sewer | Municipal Sewage System |
| Size Irregular | 6684 Sqf |
| Size Total Text | 6684 Sqf|4,051 - 7,250 Sqft |
| Zoning Description | Res |
Rooms
| Level | Type | Length | Width | Dimensions |
|---|---|---|---|---|
| Basement | Bath (# Pieces 1-6) | 2pc | ||
| Basement | Recreation Room | 28 x 20 | ||
| Main Level | Porch | 4.8 x 4.1 | ||
| Main Level | Bath (# Pieces 1-6) | 4pc | ||
| Main Level | Bedroom | 8.8 x 10.4 | ||
| Main Level | Bedroom | 10 x 8.11 | ||
| Main Level | Primary Bedroom | 10. x 11.6 | ||
| Main Level | Dining Room | 10.6 x 10.7 | ||
| Main Level | Kitchen | 11.1 x 11.4 | ||
| Main Level | Living Room | 12.5 x 15 |
https://www.realtor.ca/real-estate/28880935/32-indian-meal-line-torbay
Contact Us
Contact us for more information

