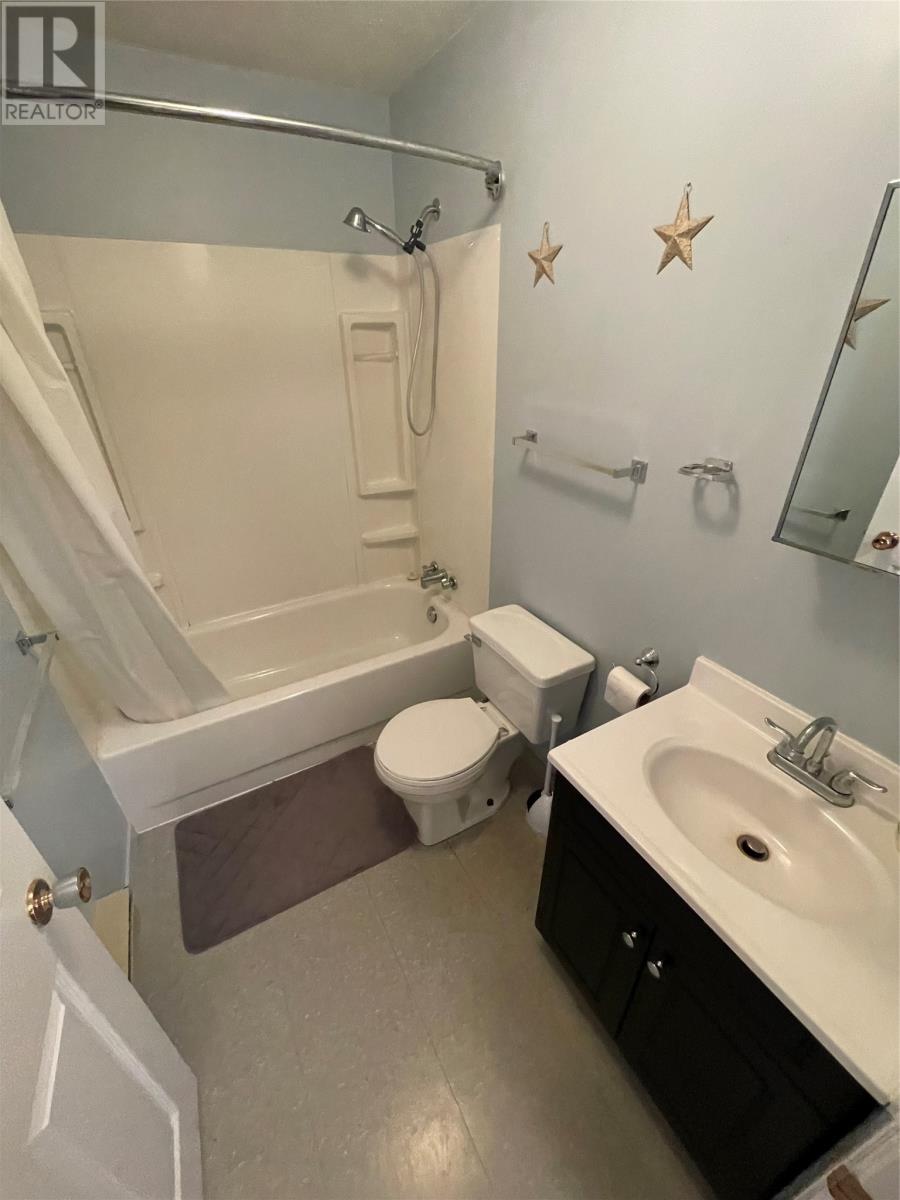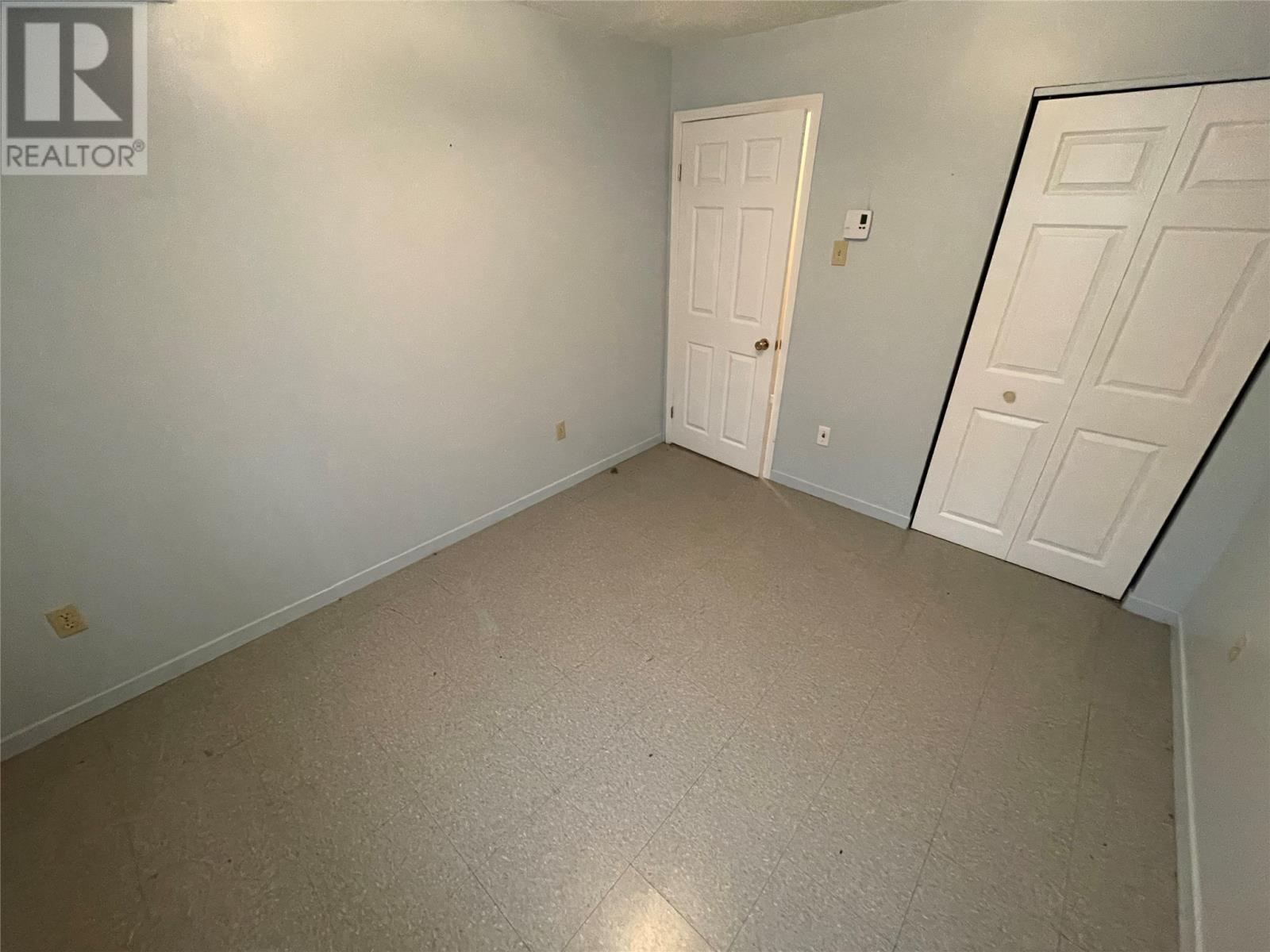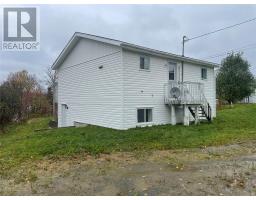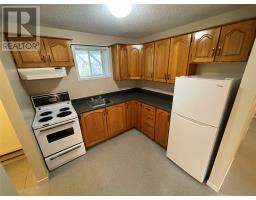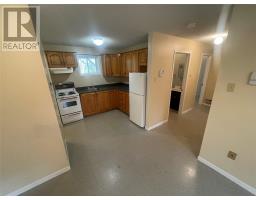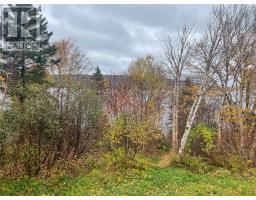4 Bedroom
2 Bathroom
1,456 ft2
Baseboard Heaters
Landscaped
$99,900
CHECK OUT THIS FANTASTIC OPPORTUNITY! Investment Property? AirBnB? Permanent Residence? The possibilites are endless. This 2-apartment home has a waterfront view and is partially landscaped. Both units have there own private entrances, foyer area, kitchens with ample cabinet space, bright spacious dining/living room combos, 3pc main bath, 2 bedrooms and laundry room with storage area. Both units are heated with electric baseboard heaters and each unit is on a seperate meter. Upper unit has a patio door which leads to a balcony over looking the bay. Also included in the sale are 2 fridges, 2 stoves, 2 washers and 2 dryers. Don't let this opportunity pass you by! (id:47656)
Property Details
|
MLS® Number
|
1264930 |
|
Property Type
|
Single Family |
|
Structure
|
Patio(s) |
Building
|
Bathroom Total
|
2 |
|
Bedrooms Above Ground
|
2 |
|
Bedrooms Below Ground
|
2 |
|
Bedrooms Total
|
4 |
|
Appliances
|
Refrigerator, Stove, Washer, Dryer |
|
Constructed Date
|
1995 |
|
Construction Style Attachment
|
Detached |
|
Exterior Finish
|
Vinyl Siding |
|
Flooring Type
|
Other |
|
Foundation Type
|
Concrete, Poured Concrete |
|
Heating Fuel
|
Electric |
|
Heating Type
|
Baseboard Heaters |
|
Size Interior
|
1,456 Ft2 |
|
Type
|
Two Apartment House |
|
Utility Water
|
Municipal Water |
Land
|
Acreage
|
No |
|
Landscape Features
|
Landscaped |
|
Sewer
|
Municipal Sewage System |
|
Size Irregular
|
110'frontage Irreg. |
|
Size Total Text
|
110'frontage Irreg.|32,670 - 43,559 Sqft (3/4 - 1 Ac) |
|
Zoning Description
|
Res |
Rooms
| Level |
Type |
Length |
Width |
Dimensions |
|
Basement |
Laundry Room |
|
|
12.0 x 5.0 |
|
Basement |
Bath (# Pieces 1-6) |
|
|
7.8 x 5.0 |
|
Basement |
Bedroom |
|
|
7.6 x 7.8 |
|
Basement |
Bedroom |
|
|
11.4 x 9.3 |
|
Basement |
Living Room/dining Room |
|
|
15.7 x 10.5 |
|
Basement |
Kitchen |
|
|
8.6 x 8.4 |
|
Basement |
Foyer |
|
|
4.0 x 5.6 |
|
Main Level |
Laundry Room |
|
|
11.3 x 4.9 |
|
Main Level |
Bedroom |
|
|
11.2 x 7.9 |
|
Main Level |
Bedroom |
|
|
11.1 x 10.4 |
|
Main Level |
Bath (# Pieces 1-6) |
|
|
7.8 x 4.9 |
|
Main Level |
Living Room/dining Room |
|
|
17.0 x 10.7 |
|
Main Level |
Kitchen |
|
|
9.0 x 7.6 |
|
Main Level |
Foyer |
|
|
4.2 x 5.4 |
https://www.realtor.ca/real-estate/26210112/310-main-street-milltown











