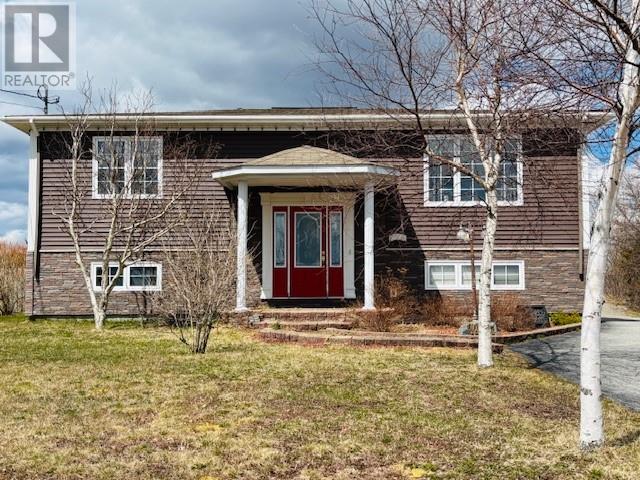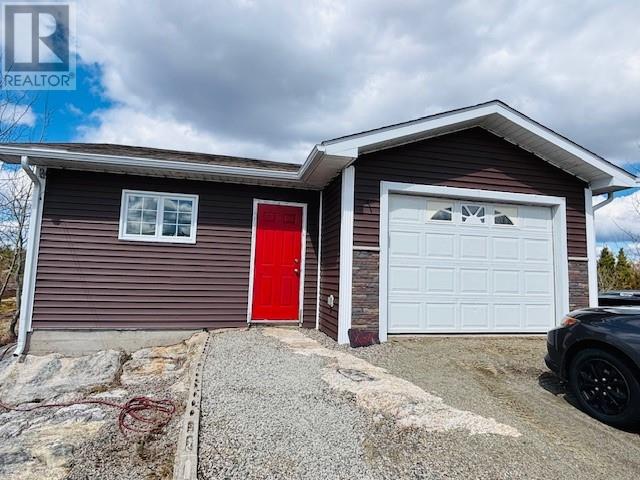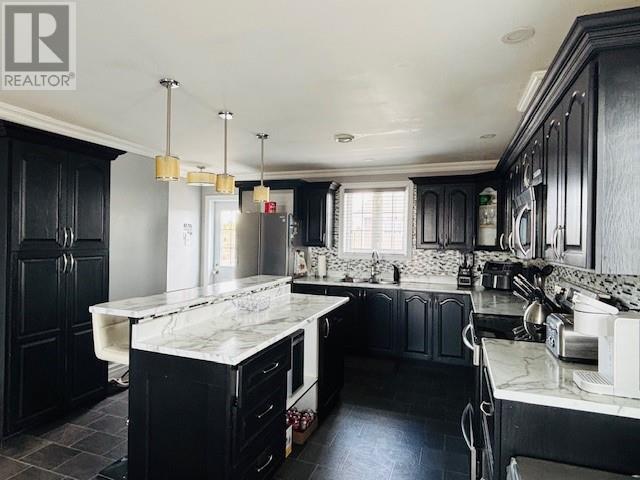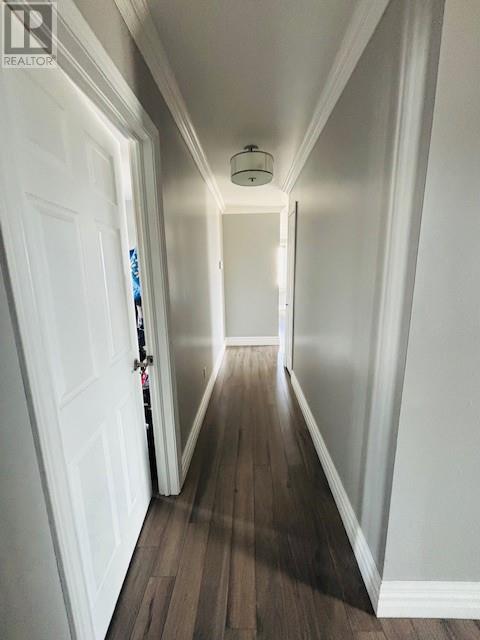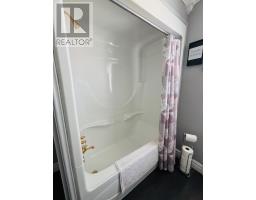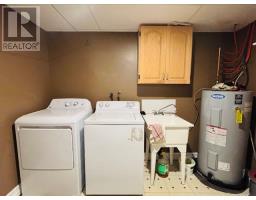4 Bedroom
2 Bathroom
2,400 ft2
Bungalow
Fireplace
Air Exchanger
Landscaped
$289,900
Welcome to 31 Main Street in Brookfield within the Town of New Wes Valley! This is just the home you have been searching for! An Ocean View in the distance from your main space. This beautiful home sits on a charming landscaped lot with large paved driveway with a 30x34 garage. Garage is wired, heated and has access to water. Walking to the lovely front entrance you will be met with gleaming tile and stained stairs leading to the main living space. The beautiful dine-in kitchen possesses stained cabinets, some stainless steel appliances, large island with seating and a walk-out to the spacious multi level deck. Heading down the hall, you will find an appealing main bathroom, a primary bedroom with walk in closet and 2 other considerable size bedrooms. Downstairs you will find a family room, a fourth bedroom, large bathroom with corner soaker tub and stand up shower. It continues on with a laundry room, office and a couple extra rooms for your storage needs. Home is heated by electric heat. 200 amp breaker panel. Shingles and siding are not original to the house and has been done. New hot water tank put in last year. The garage is the perfect place for your recreation toys while having the space there to host gatherings. This is a great property for the first time home buyer, a large family or even a home away from home. Come see all this property has to offer! (id:47656)
Property Details
|
MLS® Number
|
1284632 |
|
Property Type
|
Single Family |
|
Amenities Near By
|
Recreation, Shopping |
|
Equipment Type
|
None |
|
Rental Equipment Type
|
None |
|
Storage Type
|
Storage Shed |
|
View Type
|
Ocean View, View |
Building
|
Bathroom Total
|
2 |
|
Bedrooms Above Ground
|
3 |
|
Bedrooms Below Ground
|
1 |
|
Bedrooms Total
|
4 |
|
Appliances
|
Refrigerator, Microwave, Stove, Washer, Dryer |
|
Architectural Style
|
Bungalow |
|
Constructed Date
|
1998 |
|
Construction Style Attachment
|
Detached |
|
Cooling Type
|
Air Exchanger |
|
Exterior Finish
|
Vinyl Siding |
|
Fireplace Present
|
Yes |
|
Fixture
|
Drapes/window Coverings |
|
Flooring Type
|
Laminate, Other |
|
Foundation Type
|
Concrete |
|
Heating Fuel
|
Electric |
|
Stories Total
|
1 |
|
Size Interior
|
2,400 Ft2 |
|
Type
|
House |
|
Utility Water
|
Municipal Water |
Parking
Land
|
Access Type
|
Year-round Access |
|
Acreage
|
No |
|
Land Amenities
|
Recreation, Shopping |
|
Landscape Features
|
Landscaped |
|
Sewer
|
Municipal Sewage System |
|
Size Irregular
|
75 X 182 Approx |
|
Size Total Text
|
75 X 182 Approx|under 1/2 Acre |
|
Zoning Description
|
Residential |
Rooms
| Level |
Type |
Length |
Width |
Dimensions |
|
Basement |
Storage |
|
|
3 x 6 |
|
Basement |
Utility Room |
|
|
3 x 7 |
|
Basement |
Laundry Room |
|
|
10 x 11 |
|
Basement |
Office |
|
|
8 x 9 |
|
Basement |
Bath (# Pieces 1-6) |
|
|
10 x 12 |
|
Basement |
Bedroom |
|
|
10 x 10 |
|
Basement |
Family Room |
|
|
12 x 18 |
|
Lower Level |
Porch |
|
|
3 x 5 |
|
Main Level |
Bedroom |
|
|
10 x 10 |
|
Main Level |
Bedroom |
|
|
10 x 12 |
|
Main Level |
Bath (# Pieces 1-6) |
|
|
6 x 8 |
|
Main Level |
Primary Bedroom |
|
|
11 x 14 |
|
Main Level |
Living Room |
|
|
8 x 12 |
|
Main Level |
Eating Area |
|
|
7 x 12 |
|
Main Level |
Kitchen |
|
|
12 x 14 |
https://www.realtor.ca/real-estate/28264852/31-main-street-new-wes-valley

