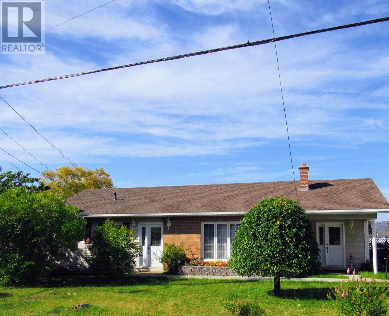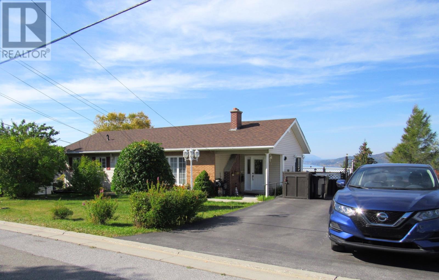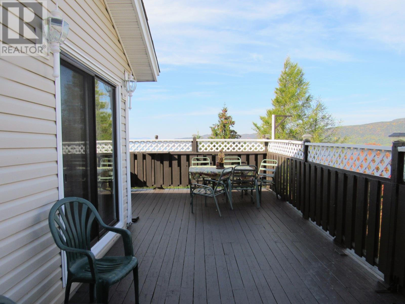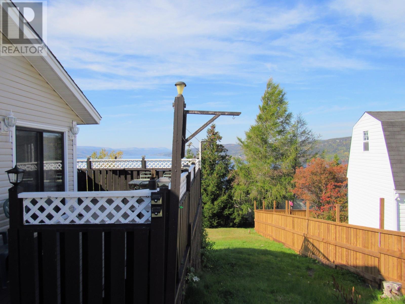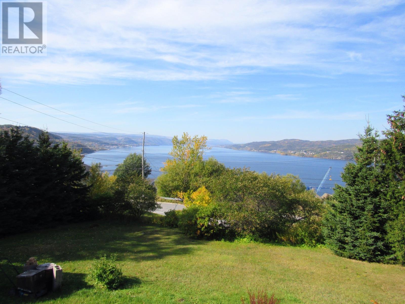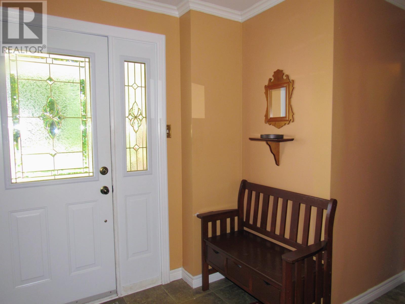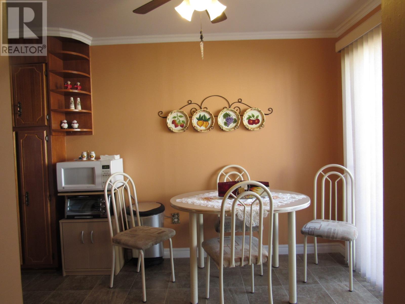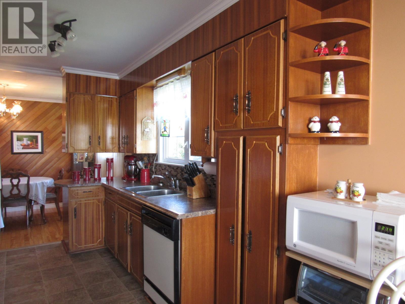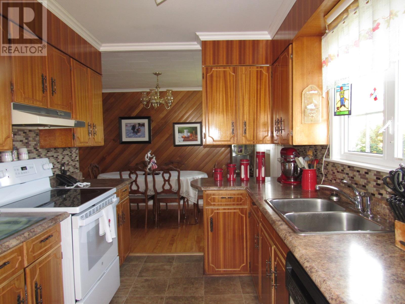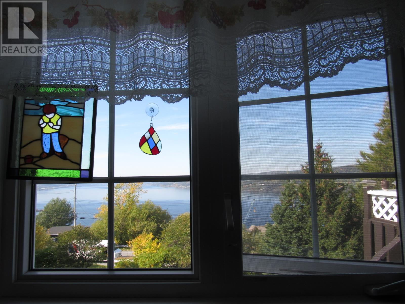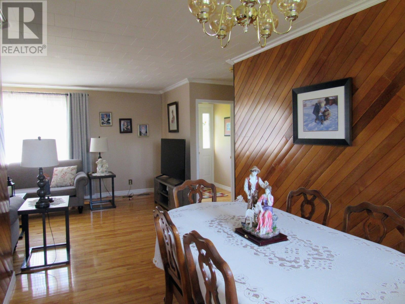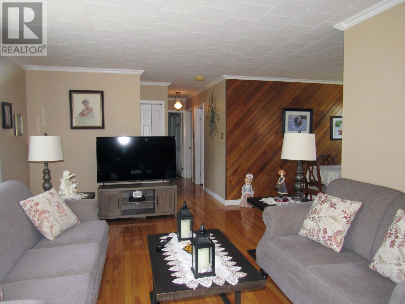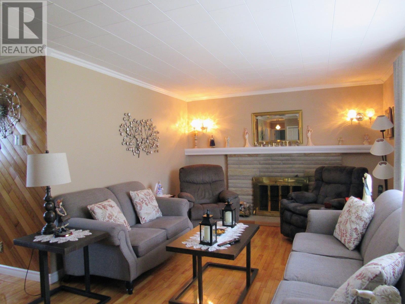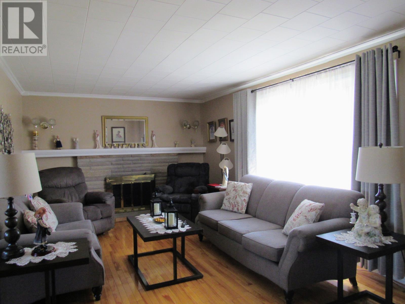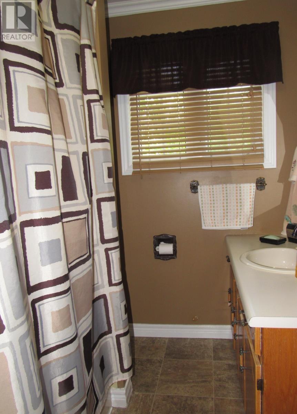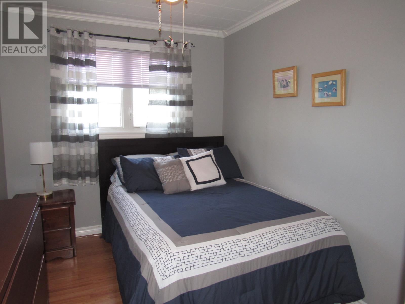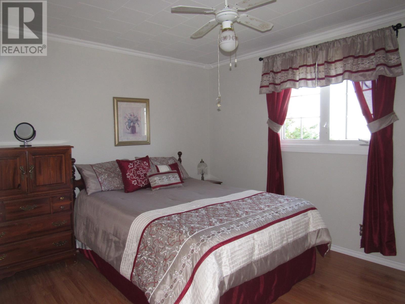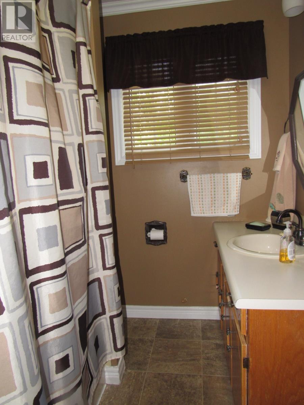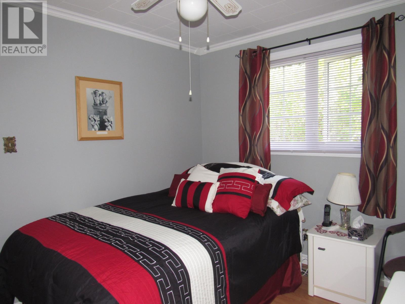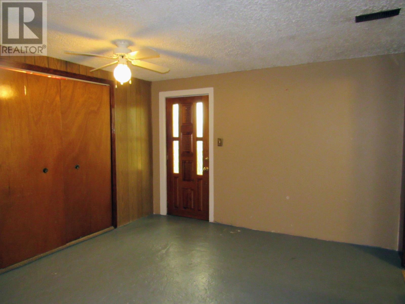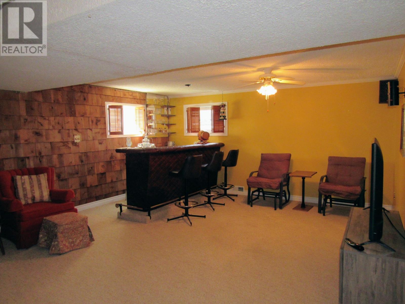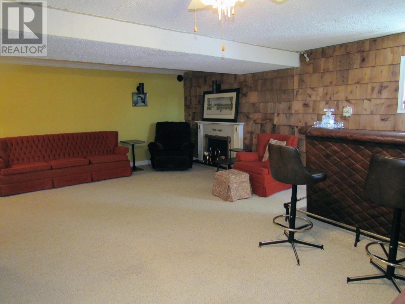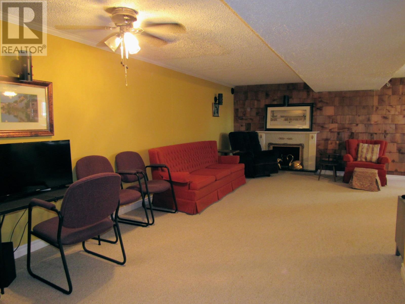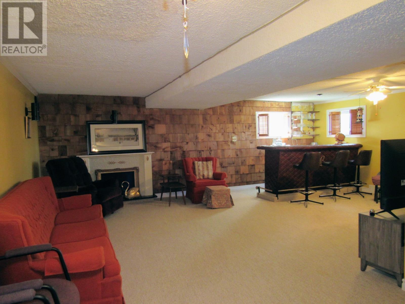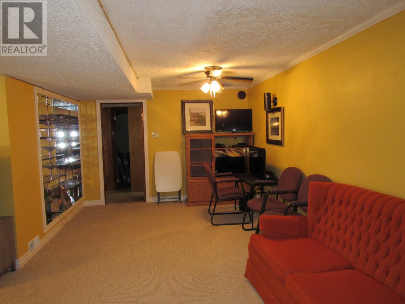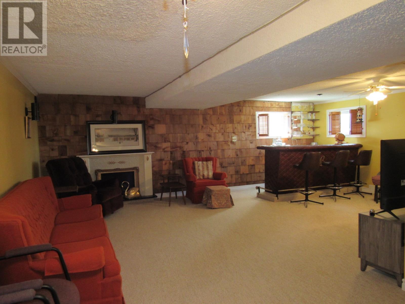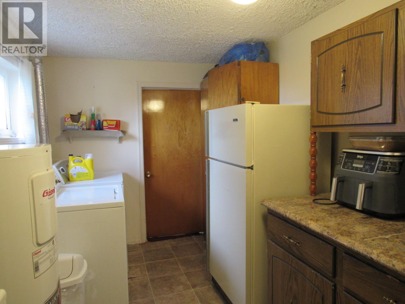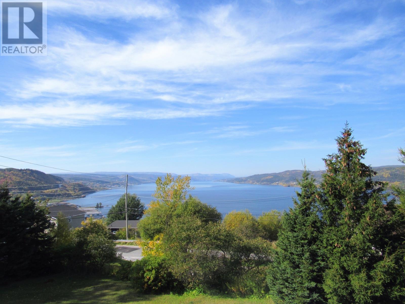3 Bedroom
2 Bathroom
2,440 ft2
Bungalow
Landscaped
$299,900
Welcome to this meticulously maintained 3-bedroom, 1.5-bathroom home, perfectly situated in a family-friendly neighbourhood close to schools and shopping. The interior features three spacious bedrooms and 1.5 bathrooms, offering ample space for family and friends. A rec room provides additional living space for relaxation and entertainment. Recent upgrades include new shingles in 2024 and a Roth oil tank, providing peace of mind. With 90 feet of frontage and 136 feet of depth, this home offers plenty of room to breathe, and the beautiful water view from the property is a wonderful bonus. As a rare find, this home is being offered for sale for the first time and has been lovingly cared for by its original owner. Don't miss out on this incredible opportunity to own a piece of property with a stunning view. Schedule a viewing today and make this house your dream home! Sellers Directive-No offers to be submitted until 3PM on Saturday October 11, 2025-Offers to be left open until 8pm on Saturday October 11, 2025 (id:47656)
Property Details
|
MLS® Number
|
1291315 |
|
Property Type
|
Single Family |
|
Amenities Near By
|
Recreation, Shopping |
|
Equipment Type
|
None |
|
Rental Equipment Type
|
None |
|
View Type
|
View |
Building
|
Bathroom Total
|
2 |
|
Bedrooms Above Ground
|
3 |
|
Bedrooms Total
|
3 |
|
Architectural Style
|
Bungalow |
|
Constructed Date
|
1973 |
|
Construction Style Attachment
|
Detached |
|
Exterior Finish
|
Vinyl Siding |
|
Flooring Type
|
Hardwood, Laminate, Carpeted, Other |
|
Foundation Type
|
Concrete |
|
Half Bath Total
|
1 |
|
Heating Fuel
|
Oil |
|
Stories Total
|
1 |
|
Size Interior
|
2,440 Ft2 |
|
Type
|
House |
|
Utility Water
|
Municipal Water |
Land
|
Acreage
|
No |
|
Land Amenities
|
Recreation, Shopping |
|
Landscape Features
|
Landscaped |
|
Sewer
|
Municipal Sewage System |
|
Size Irregular
|
90x136 |
|
Size Total Text
|
90x136|10,890 - 21,799 Sqft (1/4 - 1/2 Ac) |
|
Zoning Description
|
Residential |
Rooms
| Level |
Type |
Length |
Width |
Dimensions |
|
Basement |
Laundry Room |
|
|
10.2X7.1 |
|
Basement |
Storage |
|
|
8.9X14.2 |
|
Basement |
Recreation Room |
|
|
21.5X14.8 |
|
Basement |
Utility Room |
|
|
10.3X11 |
|
Main Level |
Porch |
|
|
5 X 5.4 |
|
Main Level |
Bedroom |
|
|
7.7X12.3 |
|
Main Level |
Bedroom |
|
|
8.94X10.3 |
|
Main Level |
Bedroom |
|
|
12.2X12.3 |
|
Main Level |
Bath (# Pieces 1-6) |
|
|
4 PCS |
|
Main Level |
Dining Room |
|
|
12X8.6 |
|
Main Level |
Living Room |
|
|
19.6X11 |
|
Main Level |
Kitchen |
|
|
7.9X20.4 |
https://www.realtor.ca/real-estate/28966627/31-hillcrest-road-corner-brook

