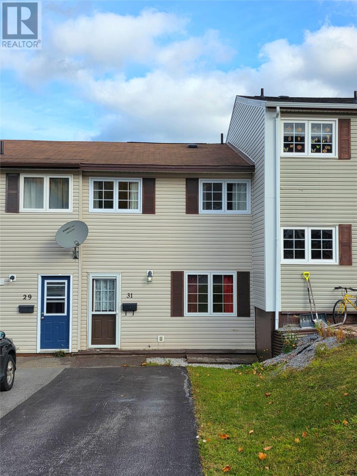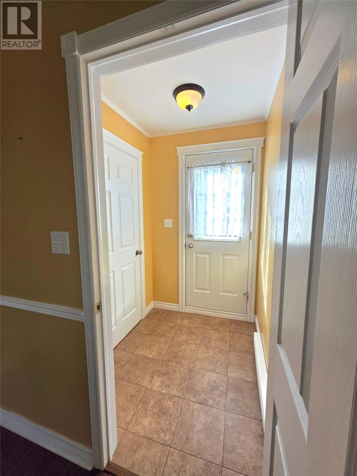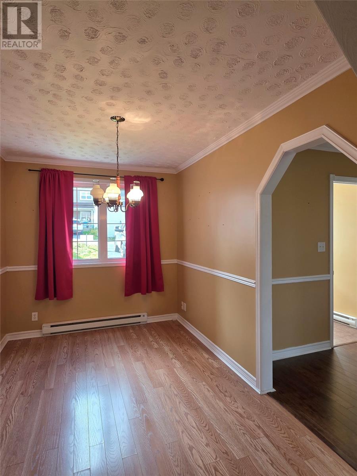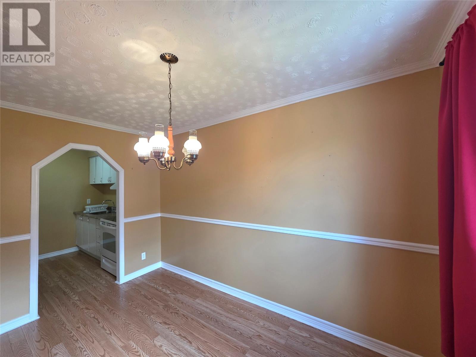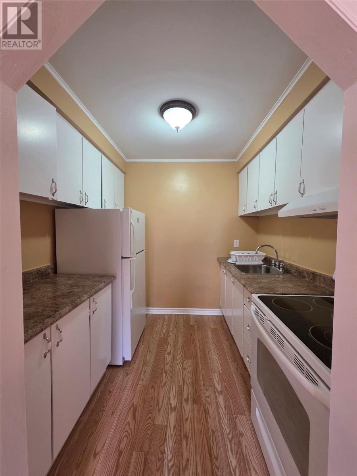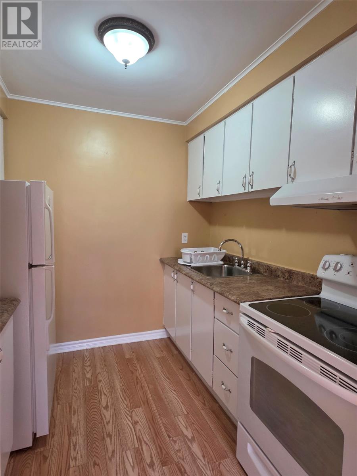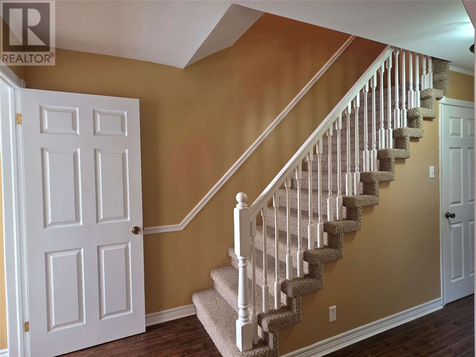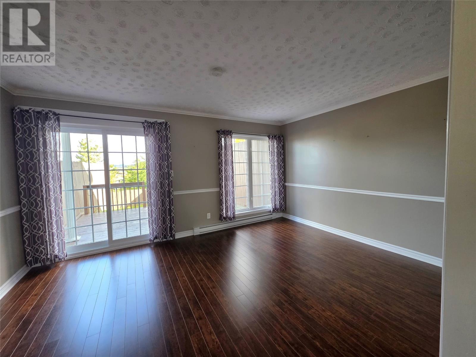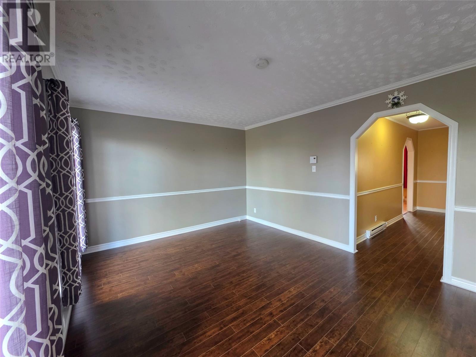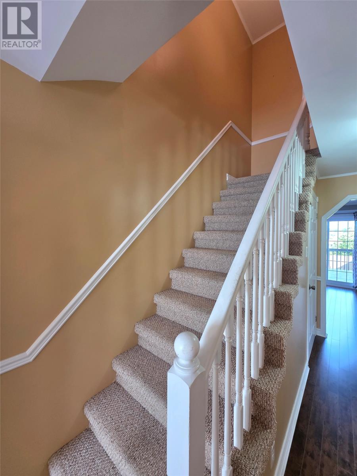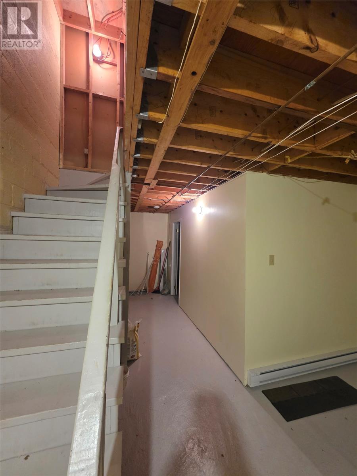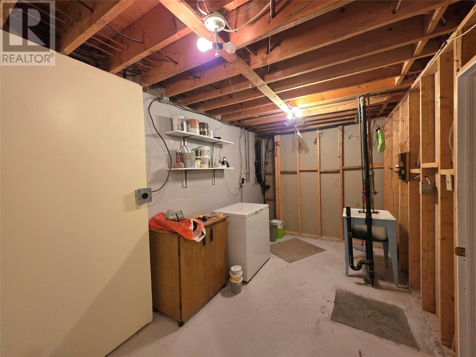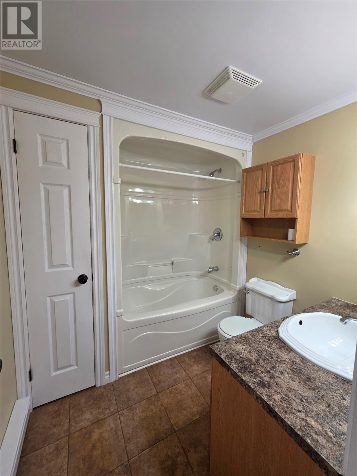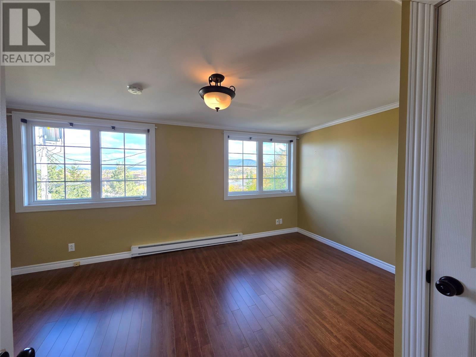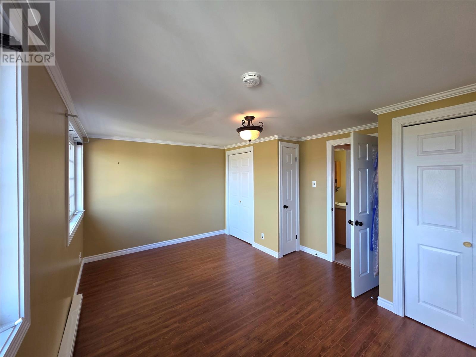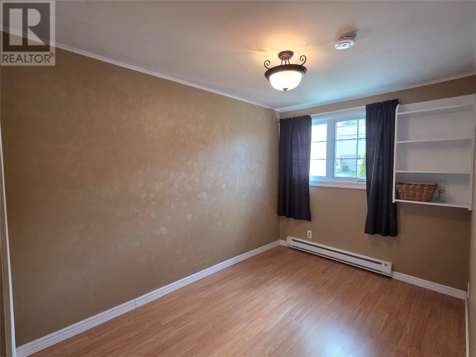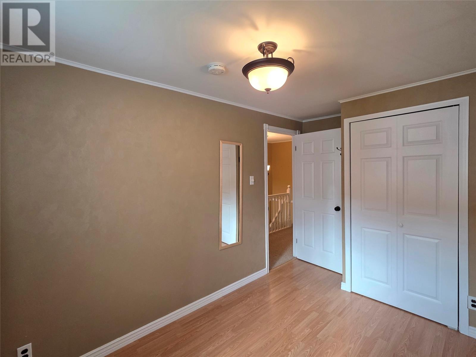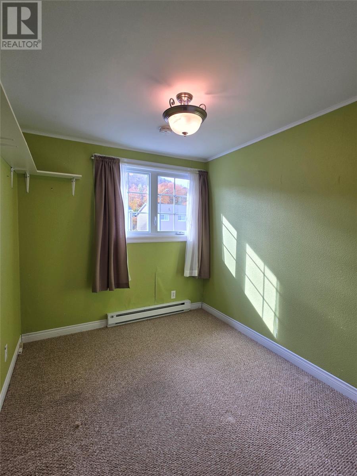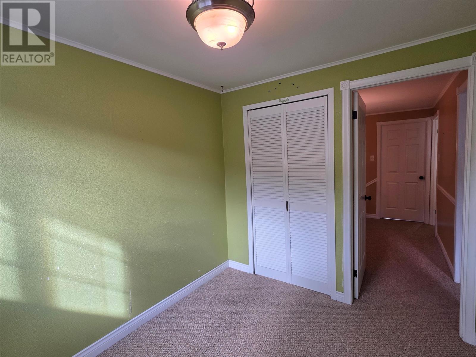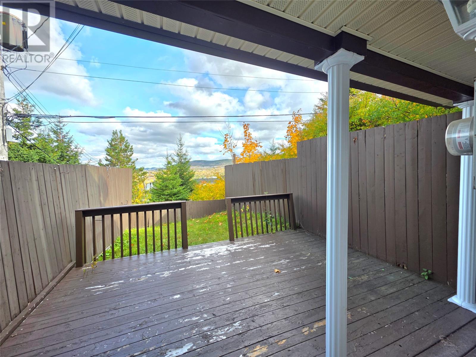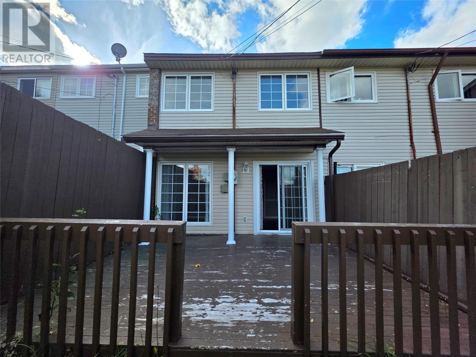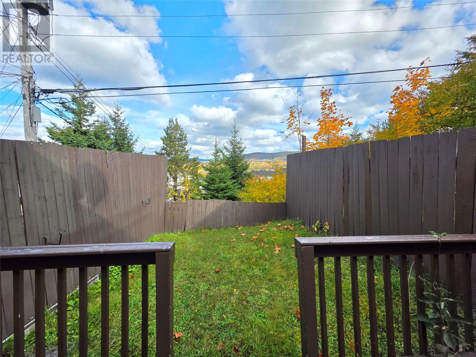3 Bedroom
1 Bathroom
1,632 ft2
Baseboard Heaters
$189,000
Check out this very well maintained, affordable property located close proximity to all amenities the city offers. For anyone starting out looking to get into an affordable but spacious home, 31 Beothuck cres is a great place to start. There is over 1600 sq ft spread out on three levels. The main has many upgrades to flooring, painting and staircase. Large open family room that has large bright window and double patio doors leading to the private and encased back patio. Idea for evening BBQs and sitting out and enjoying the evening sun. There is a full dining area and white galley kitchen. Upstairs there are 3 bedrooms , with primary having double closets and more large bright windows overlooking the city landscapes. There is also a fully renovated main 4 piece bathroom. If more space is required, there is an open full height basement that can be developed in the future. All electrical is upto code and with 200 amp breakers and all electric baseboard heaters throughout. Enough parking for 2 cars in the single paved driveway. Offer are being held till Oct 26th, at 4pm. They are to be Left open till 8pm on October 26th 2025 (id:47656)
Property Details
|
MLS® Number
|
1291886 |
|
Property Type
|
Single Family |
|
Amenities Near By
|
Shopping |
|
Equipment Type
|
None |
|
Rental Equipment Type
|
None |
Building
|
Bathroom Total
|
1 |
|
Bedrooms Above Ground
|
3 |
|
Bedrooms Total
|
3 |
|
Appliances
|
Refrigerator, Stove |
|
Constructed Date
|
1971 |
|
Construction Style Attachment
|
Attached |
|
Exterior Finish
|
Vinyl Siding |
|
Flooring Type
|
Carpeted, Laminate |
|
Foundation Type
|
Concrete, Poured Concrete |
|
Heating Fuel
|
Electric |
|
Heating Type
|
Baseboard Heaters |
|
Stories Total
|
1 |
|
Size Interior
|
1,632 Ft2 |
|
Type
|
House |
|
Utility Water
|
Municipal Water |
Land
|
Access Type
|
Year-round Access |
|
Acreage
|
No |
|
Land Amenities
|
Shopping |
|
Sewer
|
Municipal Sewage System |
|
Size Irregular
|
16 X 80 |
|
Size Total Text
|
16 X 80|0-4,050 Sqft |
|
Zoning Description
|
Res |
Rooms
| Level |
Type |
Length |
Width |
Dimensions |
|
Second Level |
Primary Bedroom |
|
|
9.6 x 15.6 |
|
Second Level |
Bath (# Pieces 1-6) |
|
|
7.1 x 7.3 |
|
Second Level |
Bedroom |
|
|
7.6 x 11 |
|
Second Level |
Bedroom |
|
|
7.9 x 9 |
|
Basement |
Laundry Room |
|
|
8 x 16 |
|
Basement |
Storage |
|
|
15.6 x 15.4 |
|
Main Level |
Dining Room |
|
|
7.10 x 13 |
|
Main Level |
Kitchen |
|
|
7.10 x 8 |
|
Main Level |
Living Room |
|
|
11.6 x 15.6 |
|
Main Level |
Porch |
|
|
5.3 x 4.8 |
https://www.realtor.ca/real-estate/29023359/31-beothuck-crescent-corner-brook

