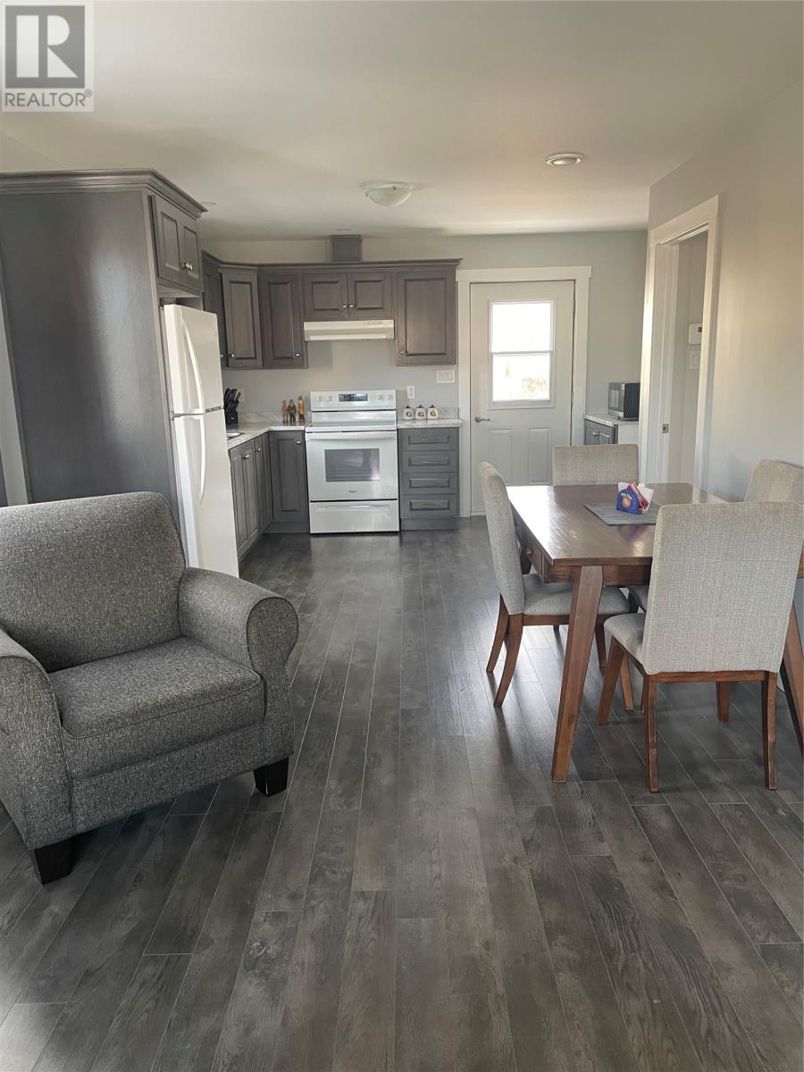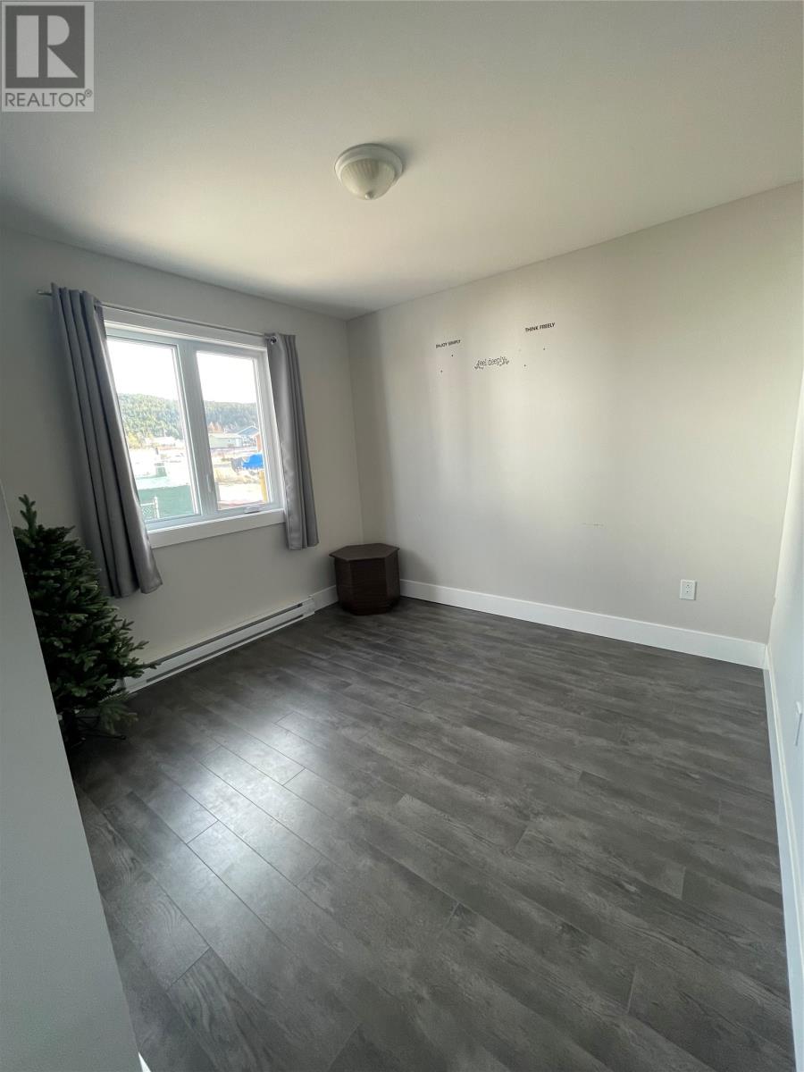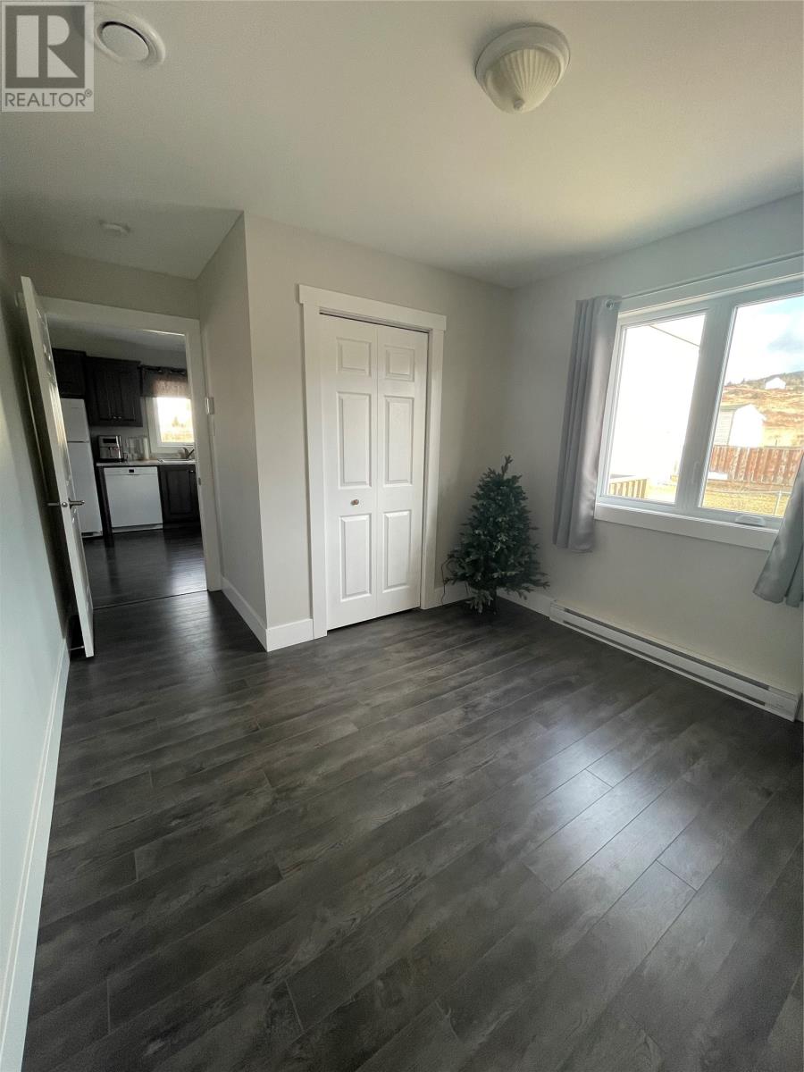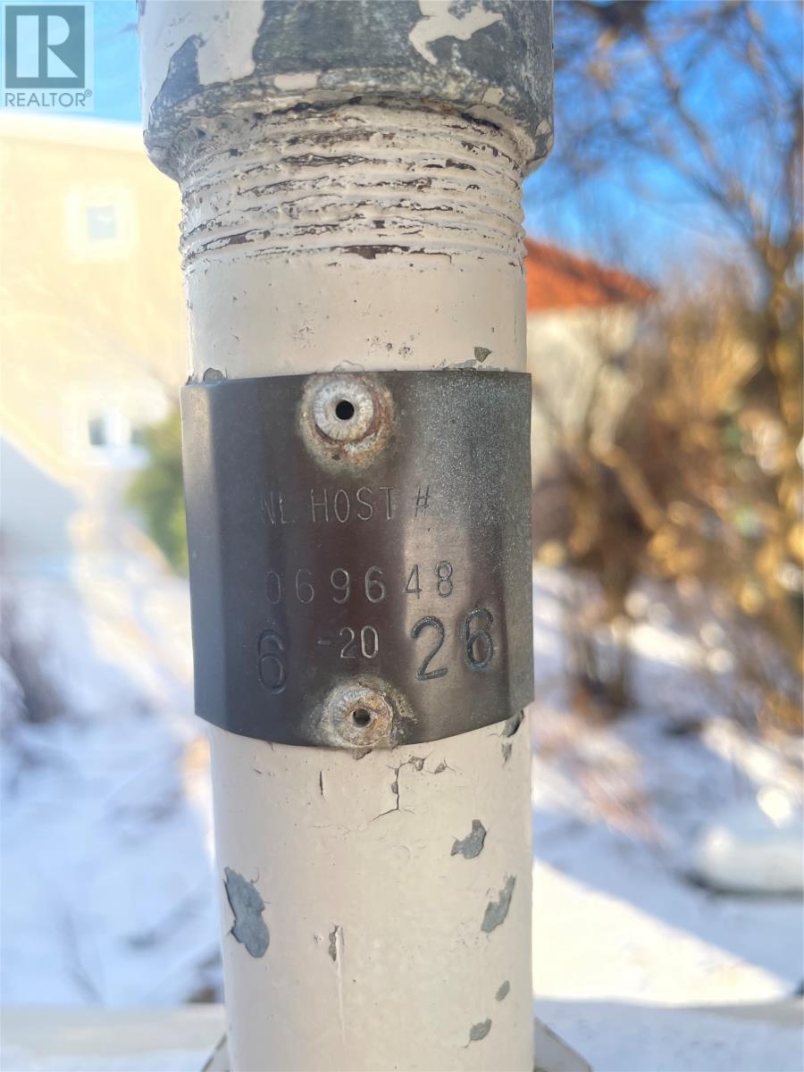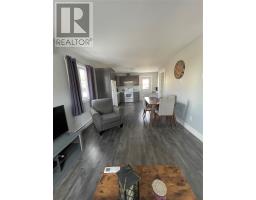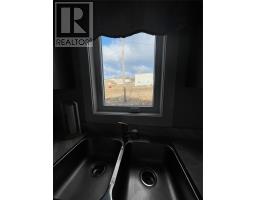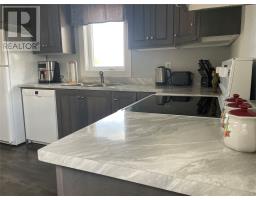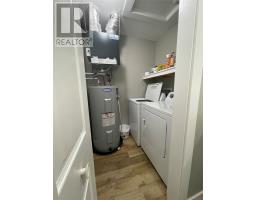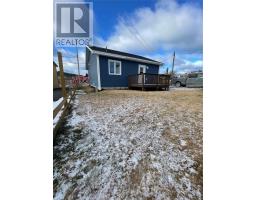2 Bedroom
1 Bathroom
900 ft2
Bungalow
Mini-Split
$179,900
HAVE YOUR CAKE AND EAT IT TOO !! YOU GET IT ALL HERE .. BEAUTIFUL NEW HOME .. ONLY 3 YEARS OLD .. with a PRICE TAG UNDER 180k !! .. Come join this CHARMING COMMUNITY ! Home features include 2 bedrooms , full 4 pc. bath , open concept living room , dining room and kitchen , fridge , stove and dishwasher all included , main floor laundry room with washer and dryer included ,Kitchen has loads of custom cabinets , front and rear patio decks , electric heat with a mini split heat pump , 5' heated crawl space with concrete floor .. perfect for extra storage , electrical is also wired for a back up generator , double paved driveway with tons of space for 4 cars , PERFECT LOCATION right in the middle of town .. and close to Trinity Hall and the BOAT Building Museum , and has town water and sewer, IMMEDIATE POSSESSION ! located just a half hour from Carbonear with its modern 8 story Hospital and major service and shopping hub ; only around an hour and a half from St, John's , our capital city , and International Airport "YYT" ... WORRY FREE LIVING at a very AFFORDABLE PRICE .. BEST DEAL ON THE SHORE .. YOU BE THE JUDGE !! (id:47656)
Property Details
|
MLS® Number
|
1281238 |
|
Property Type
|
Single Family |
Building
|
Bathroom Total
|
1 |
|
Bedrooms Above Ground
|
2 |
|
Bedrooms Total
|
2 |
|
Appliances
|
Dishwasher, Refrigerator, Stove, Washer, Dryer |
|
Architectural Style
|
Bungalow |
|
Constructed Date
|
2022 |
|
Construction Style Attachment
|
Detached |
|
Exterior Finish
|
Vinyl Siding |
|
Flooring Type
|
Laminate |
|
Foundation Type
|
Concrete, Poured Concrete |
|
Heating Fuel
|
Electric |
|
Heating Type
|
Mini-split |
|
Stories Total
|
1 |
|
Size Interior
|
900 Ft2 |
|
Type
|
House |
|
Utility Water
|
Municipal Water |
Land
|
Access Type
|
Year-round Access |
|
Acreage
|
No |
|
Sewer
|
Municipal Sewage System |
|
Size Irregular
|
App. 50 X 80 |
|
Size Total Text
|
App. 50 X 80|0-4,050 Sqft |
|
Zoning Description
|
Res |
Rooms
| Level |
Type |
Length |
Width |
Dimensions |
|
Main Level |
Living Room |
|
|
11.5 by 13.0 |
|
Main Level |
Bath (# Pieces 1-6) |
|
|
6.8 by 9.0 |
|
Main Level |
Bedroom |
|
|
10.8 by 11.6 |
|
Main Level |
Primary Bedroom |
|
|
12.0 by 12. 0 |
|
Main Level |
Dining Room |
|
|
11.5 by 10.0 |
|
Main Level |
Kitchen |
|
|
14.0 X 17.0 |
https://www.realtor.ca/real-estate/27844278/306-main-street-winterton








