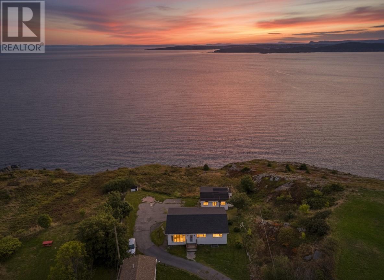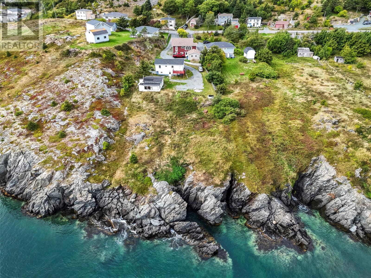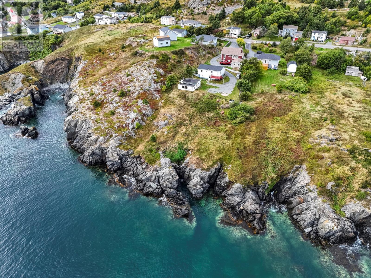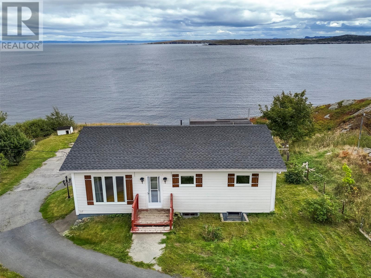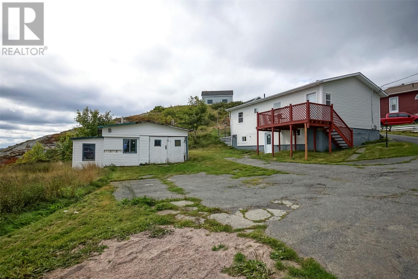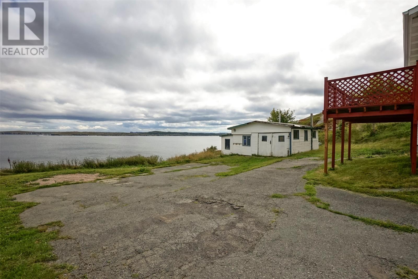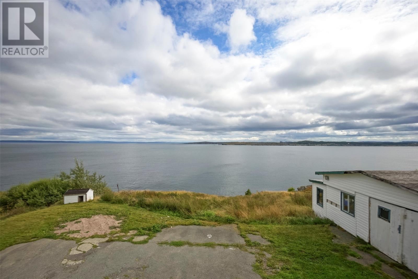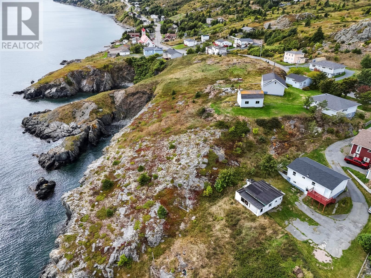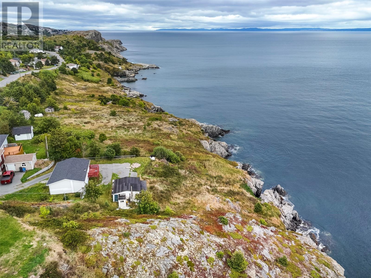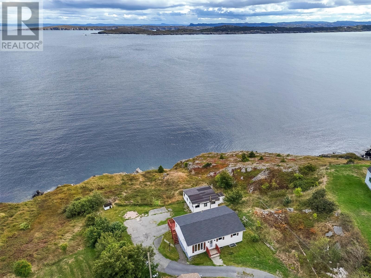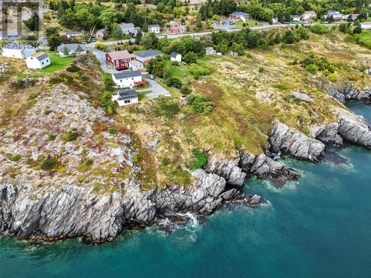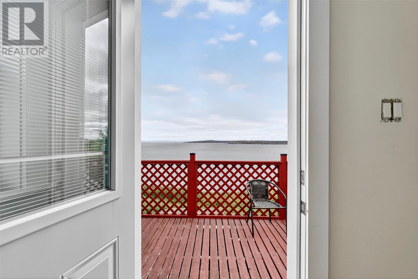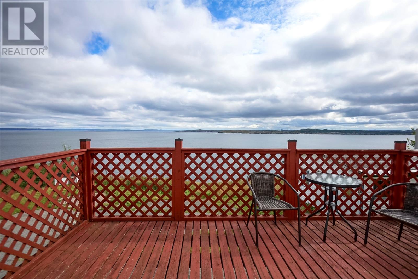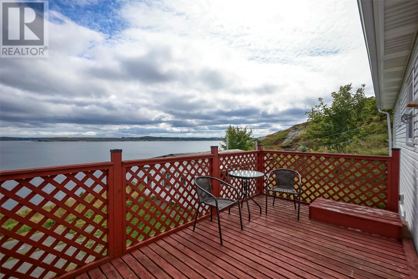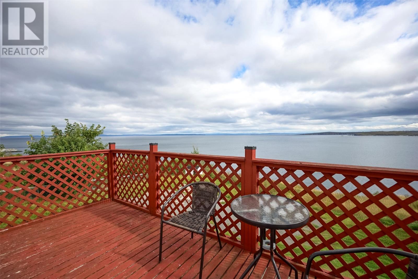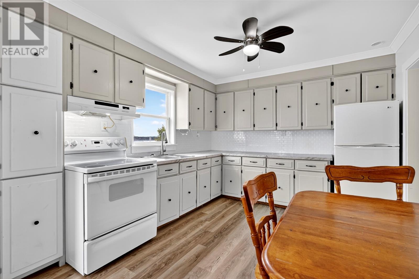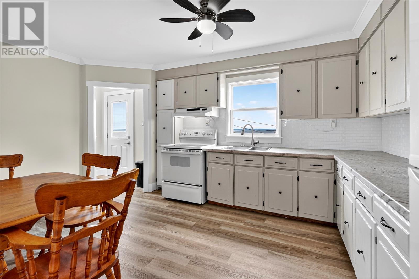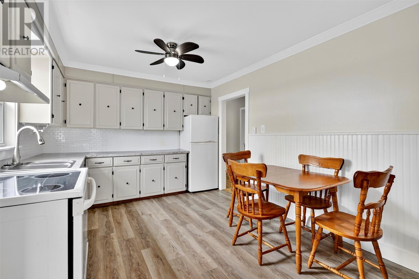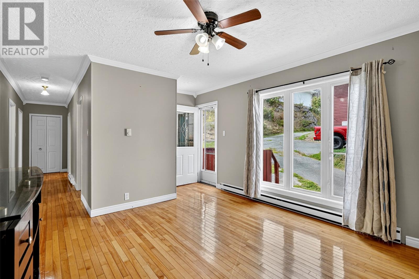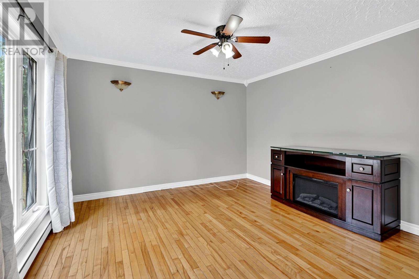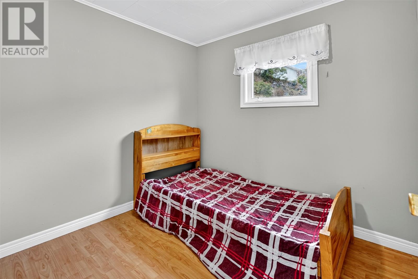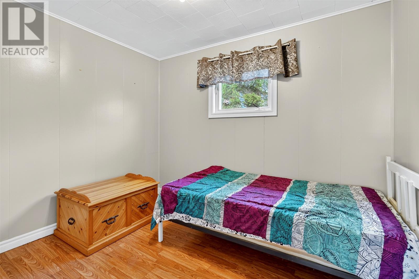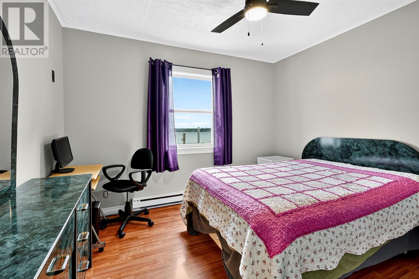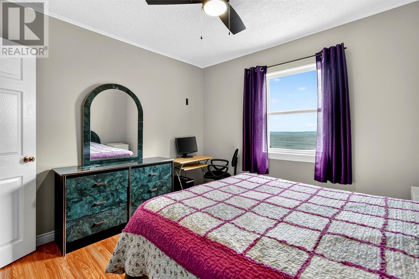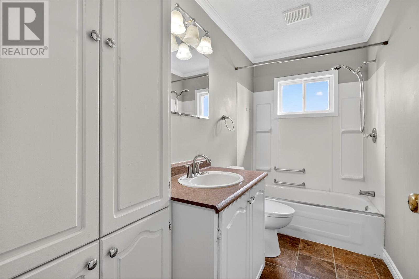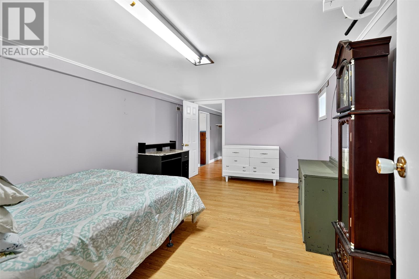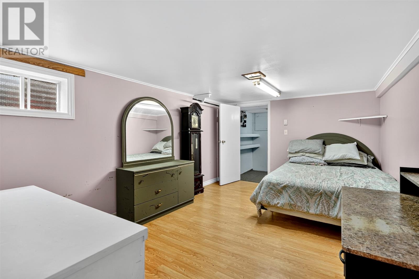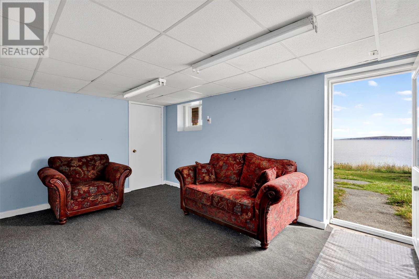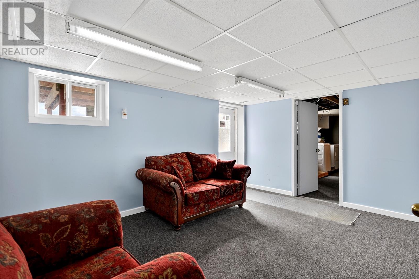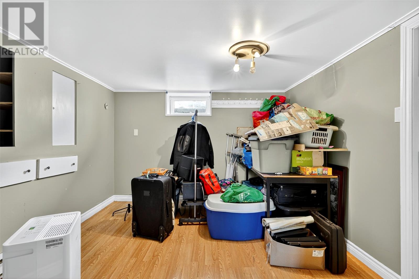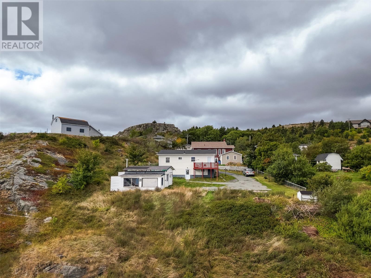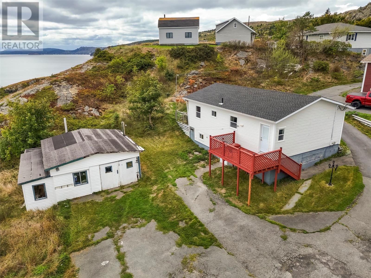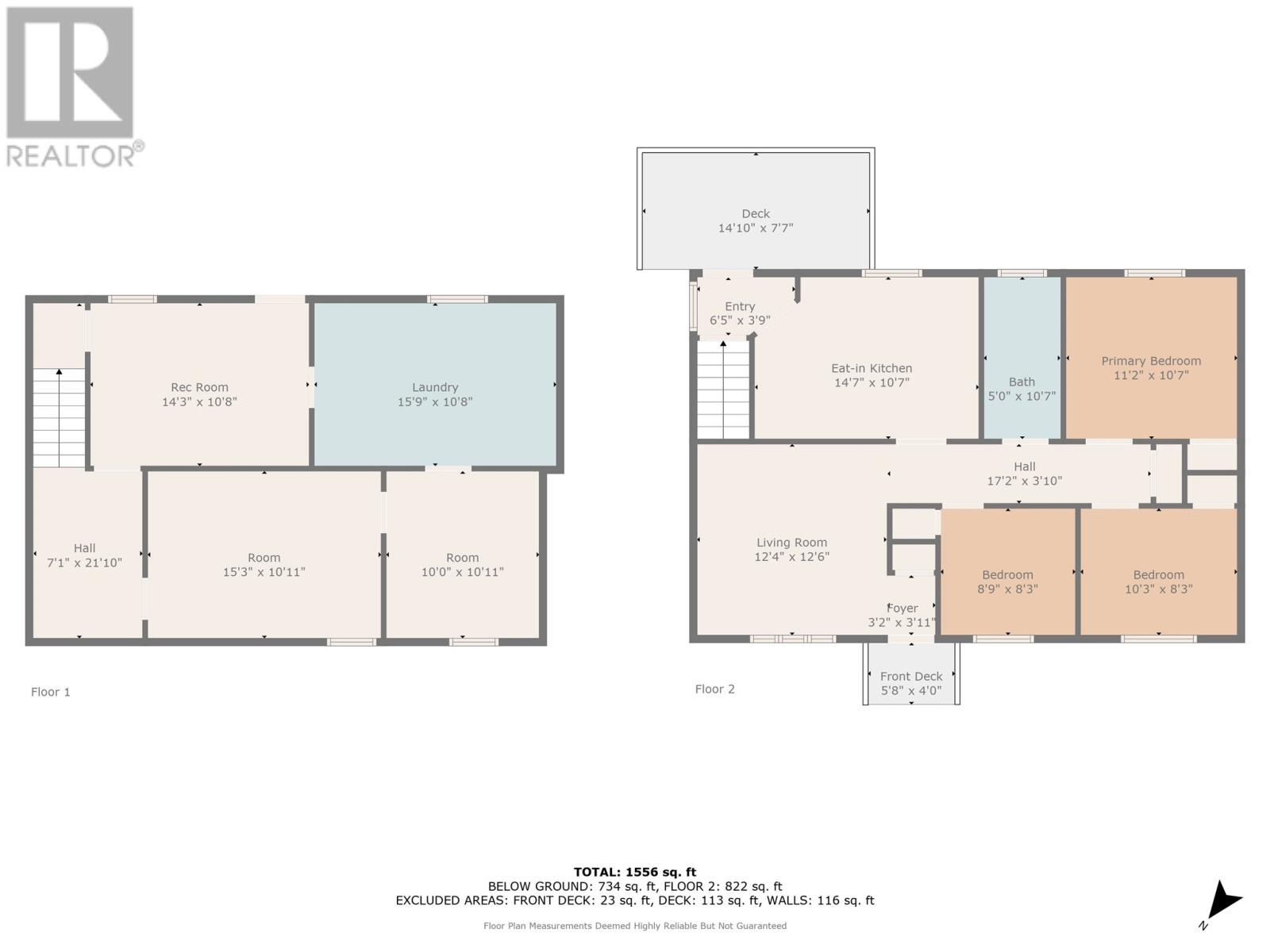4 Bedroom
1 Bathroom
1,672 ft2
Bungalow
Baseboard Heaters
Landscaped
$184,000
Discover the charm of coastal living in this 4 bedroom home, privately tucked away on a hillside in Bishop’s Cove, NL. Just steps from the Atlantic Ocean, this unique property even offers the opportunity to fish right from your own backyard. Inside on the main floor, you’ll find warm hardwood floors and a bright kitchen with a window overlooking the sparkling Atlantic. The walkout basement adds versatility with a bonus room, ideal for a home office, rec space, or guest area. Step outside to the patio, where panoramic views of the harbour create the perfect backdrop for morning coffee or evening relaxation. Completing the property is a detached garage for storage or workshop needs, and the added benefit of being located in a no-tax area. With space, comfort, and unmatched ocean views, this home is an ideal year-round residence or seasonal getaway. (id:47656)
Property Details
|
MLS® Number
|
1290503 |
|
Property Type
|
Single Family |
|
Amenities Near By
|
Recreation, Shopping |
|
View Type
|
Ocean View, View |
Building
|
Bathroom Total
|
1 |
|
Bedrooms Above Ground
|
3 |
|
Bedrooms Below Ground
|
1 |
|
Bedrooms Total
|
4 |
|
Appliances
|
Refrigerator, Microwave, Stove, Washer, Dryer |
|
Architectural Style
|
Bungalow |
|
Constructed Date
|
1970 |
|
Construction Style Attachment
|
Detached |
|
Exterior Finish
|
Vinyl Siding |
|
Fixture
|
Drapes/window Coverings |
|
Flooring Type
|
Mixed Flooring |
|
Foundation Type
|
Concrete |
|
Heating Fuel
|
Electric |
|
Heating Type
|
Baseboard Heaters |
|
Stories Total
|
1 |
|
Size Interior
|
1,672 Ft2 |
|
Type
|
House |
|
Utility Water
|
Dug Well |
Parking
Land
|
Access Type
|
Rail Access, Water Access, Right-of-way, Year-round Access |
|
Acreage
|
No |
|
Land Amenities
|
Recreation, Shopping |
|
Landscape Features
|
Landscaped |
|
Sewer
|
Septic Tank |
|
Size Irregular
|
Tbd |
|
Size Total Text
|
Tbd|under 1/2 Acre |
|
Zoning Description
|
Res |
Rooms
| Level |
Type |
Length |
Width |
Dimensions |
|
Basement |
Not Known |
|
|
10' x 10'11"" |
|
Basement |
Bedroom |
|
|
15'3"" x 10'11"" |
|
Basement |
Laundry Room |
|
|
15'9"" x 10'8"" |
|
Basement |
Recreation Room |
|
|
14'3"" x 10'8"" |
|
Main Level |
Primary Bedroom |
|
|
11'2"" x 10'7"" |
|
Main Level |
Bedroom |
|
|
10'3"" x 8'3"" |
|
Main Level |
Bedroom |
|
|
8'9"" x 8'3"" |
|
Main Level |
Bath (# Pieces 1-6) |
|
|
4pc |
|
Main Level |
Living Room |
|
|
12'4"" x 12'6"" |
|
Main Level |
Not Known |
|
|
14'7"" x 10'7"" |
https://www.realtor.ca/real-estate/28868257/302a-main-road-bishops-cove

