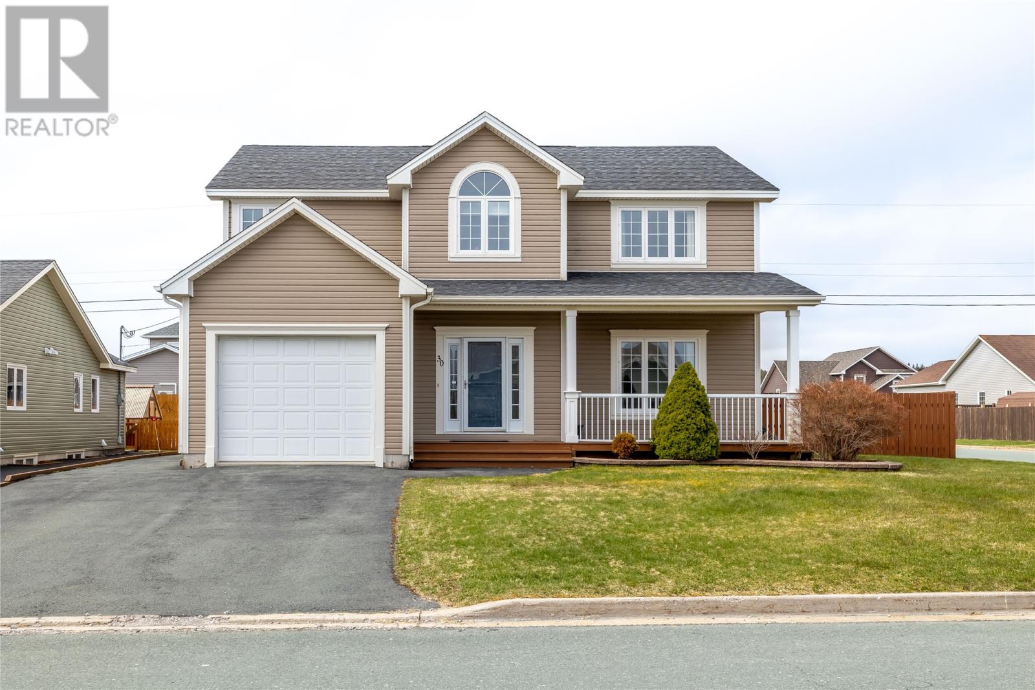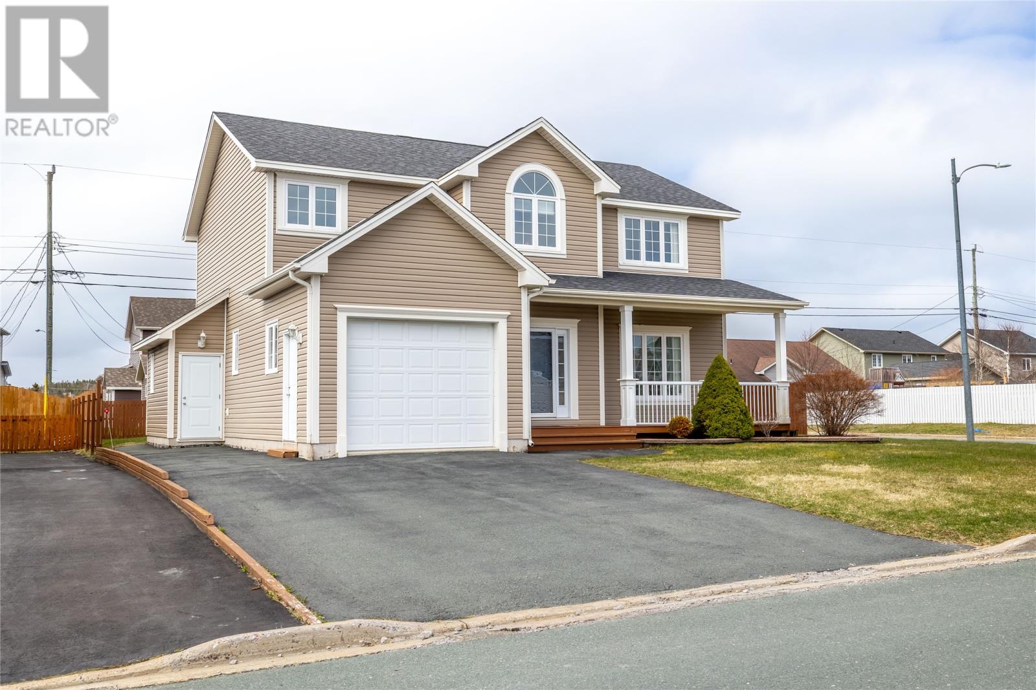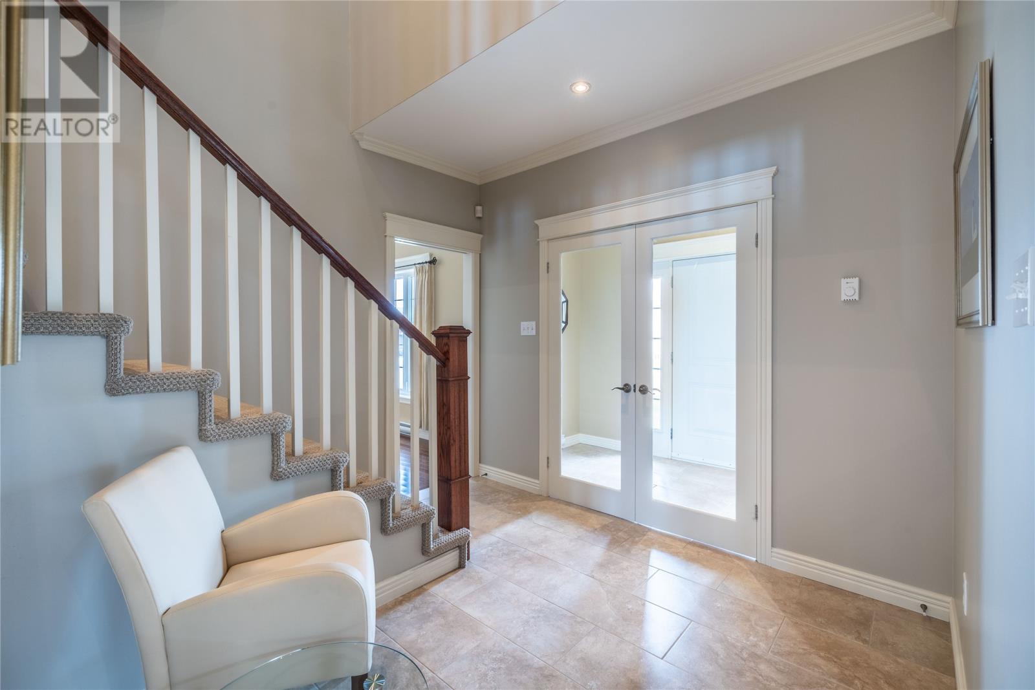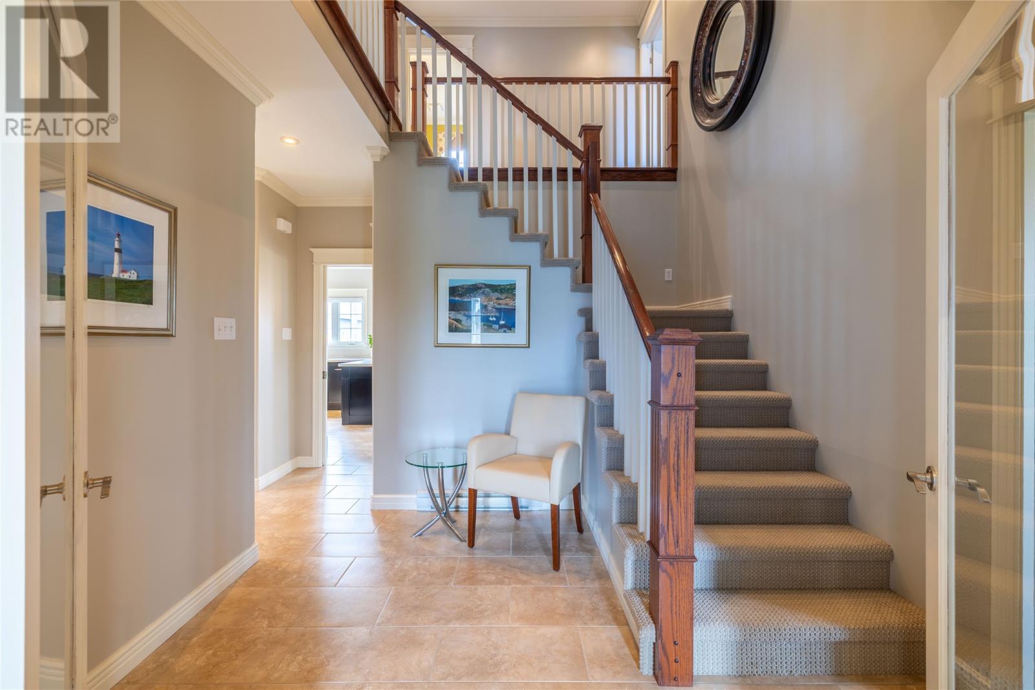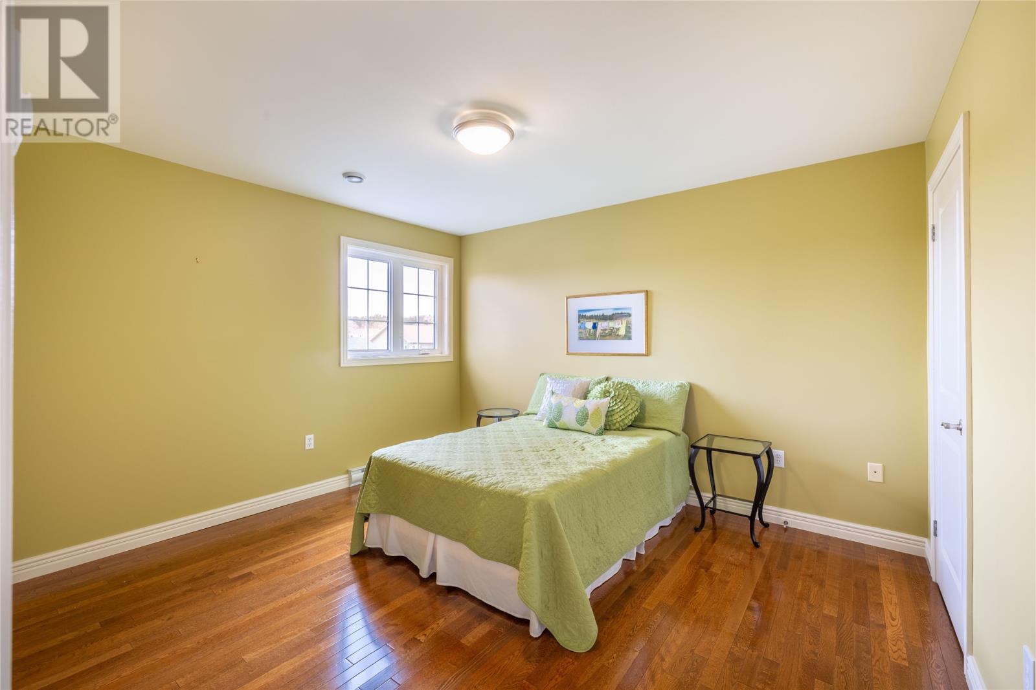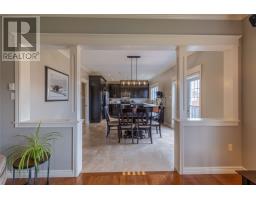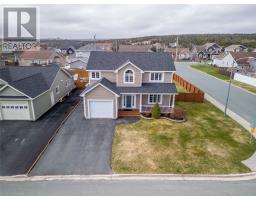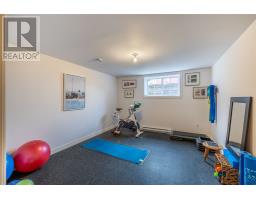4 Bedroom
4 Bathroom
3,640 ft2
2 Level
Air Exchanger
Landscaped
$580,000
Welcome to 30 Spracklin Blvd where you will find a spacious family home on an oversized 75 x 110 corner lot. This move-in-ready 2-storey home with 3,640 sq ft, with southwest backyard exposure is waiting for it's new owners. Close proximity to Octagon Pond Elementary and the Trailway system. Main floor features 9-ft ceilings, bright open-concept kitchen, dining, and family room with patio doors to a ground-level composite deck, plus a traditional living room, half bath, and a large front entry. Large kitchen with ample cabinetry with pull-out drawers. Upstairs you will find a primary bedroom with ensuite, walk-in closet, 2 large bedrooms, main bath with double-sinks, and a den that could be an optional 4th bedroom. Basement features a bright home gym with commercial-grade rubber flooring, full bath, laundry/utility room, under-stair storage, and a covered well entry. Extras include a spacious 14' x 20' attached garage, new shingles (May 2024), hardwood and tile flooring throughout, in-floor heating in key areas, oversized bedroom closets, security system wiring, and upgraded synthetic trim. Ideally located near parks, trails, schools, and amenities, this well-maintained family home offers comfort, convenience, and room to grow. The rear yard is easily accessible for a future second driveway and provides ample space to build a detached garage or large shed—perfect for expanding your outdoor living or storage needs. Most contents available for negotiation. The Seller(s) directs that the listing Brokerage, there will be no conveyance of any written offers signed prior to 5:00 pm on Sunday the 11th of May 2025 and all offers to be left open until 9:00 pm on Sunday the 11th of May, 2025. See Sellers directive in documents. Contact for details or to arrange your private viewing today! (id:47656)
Property Details
|
MLS® Number
|
1284661 |
|
Property Type
|
Single Family |
|
Amenities Near By
|
Recreation, Shopping |
Building
|
Bathroom Total
|
4 |
|
Bedrooms Above Ground
|
4 |
|
Bedrooms Total
|
4 |
|
Appliances
|
Refrigerator, Stove, Washer, Dryer |
|
Architectural Style
|
2 Level |
|
Constructed Date
|
2008 |
|
Construction Style Attachment
|
Detached |
|
Cooling Type
|
Air Exchanger |
|
Exterior Finish
|
Vinyl Siding |
|
Flooring Type
|
Ceramic Tile, Hardwood |
|
Foundation Type
|
Poured Concrete |
|
Half Bath Total
|
1 |
|
Heating Fuel
|
Electric |
|
Stories Total
|
2 |
|
Size Interior
|
3,640 Ft2 |
|
Type
|
House |
|
Utility Water
|
Municipal Water |
Parking
Land
|
Acreage
|
No |
|
Fence Type
|
Fence |
|
Land Amenities
|
Recreation, Shopping |
|
Landscape Features
|
Landscaped |
|
Sewer
|
Municipal Sewage System |
|
Size Irregular
|
75 X 110 |
|
Size Total Text
|
75 X 110 |
|
Zoning Description
|
Res. |
Rooms
| Level |
Type |
Length |
Width |
Dimensions |
|
Second Level |
Other |
|
|
7.8 x 9.6 |
|
Second Level |
Bath (# Pieces 1-6) |
|
|
9.2 x 9.6 |
|
Second Level |
Ensuite |
|
|
11 x 9.6 |
|
Second Level |
Bedroom |
|
|
9.8 x 11.6 |
|
Second Level |
Bedroom |
|
|
12.2 x 13.4 |
|
Second Level |
Bedroom |
|
|
12.2 x 13.4 |
|
Second Level |
Primary Bedroom |
|
|
15 x 19.6 |
|
Basement |
Laundry Room |
|
|
11.8 x 6 |
|
Basement |
Bath (# Pieces 1-6) |
|
|
11.8 x 5.6 |
|
Basement |
Recreation Room |
|
|
15.2 x 13.4 |
|
Main Level |
Bath (# Pieces 1-6) |
|
|
5.6 x 6.8 |
|
Main Level |
Family Room |
|
|
15.2 x 15.10 |
|
Main Level |
Dining Room |
|
|
13.6 x 12 |
|
Main Level |
Kitchen |
|
|
12.10 x 14.8 |
|
Main Level |
Living Room |
|
|
13.2 x 15 |
|
Main Level |
Foyer |
|
|
11 x 13 |
|
Main Level |
Porch |
|
|
11 x 5.8 |
https://www.realtor.ca/real-estate/28265753/30-spracklin-boulevard-paradise

