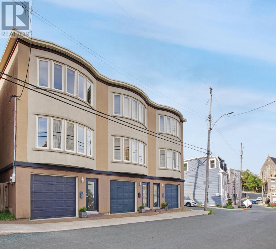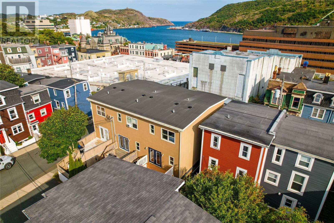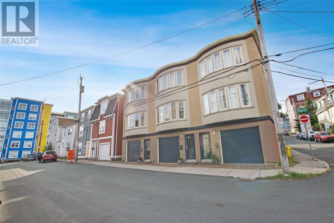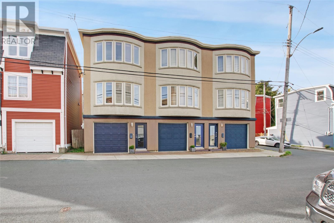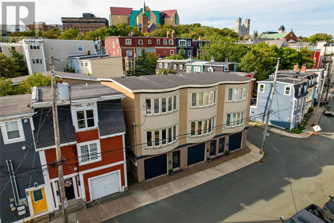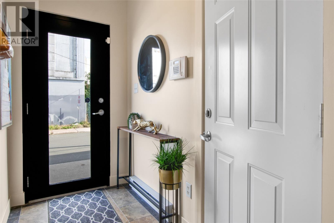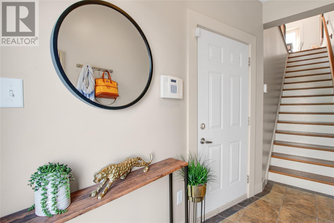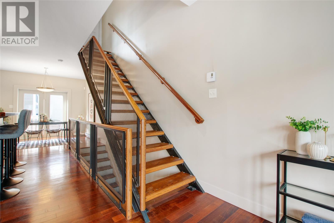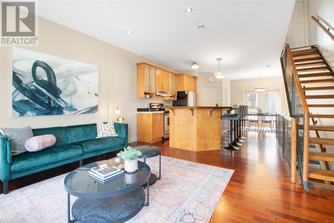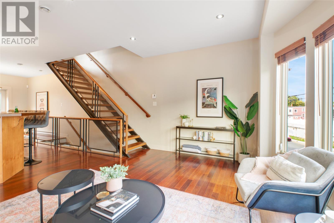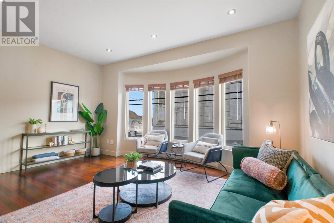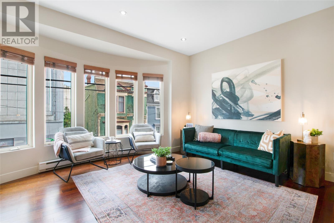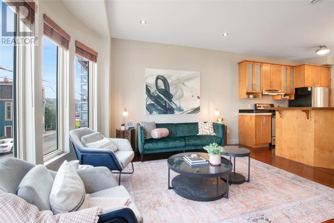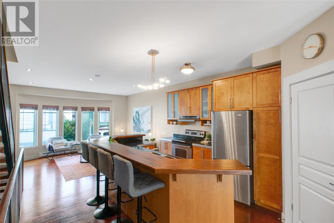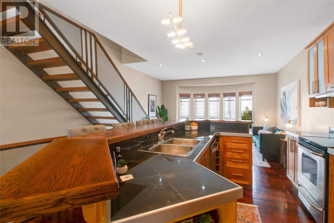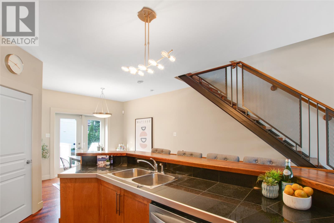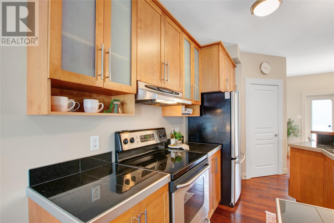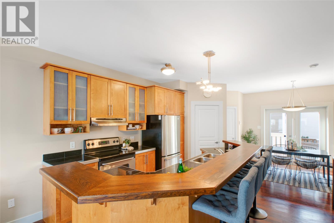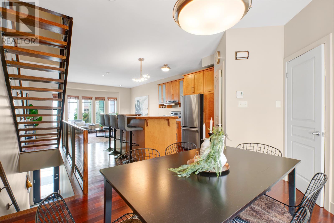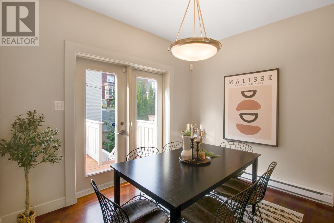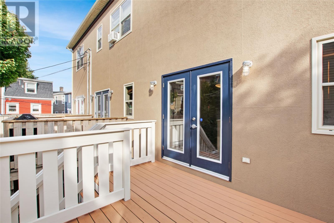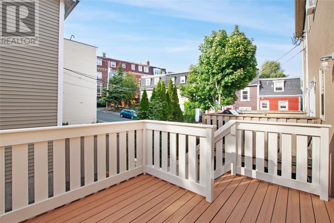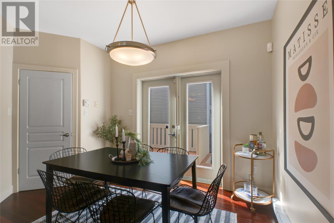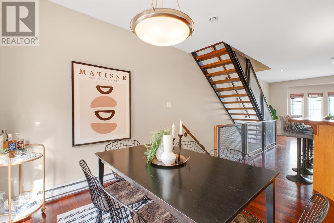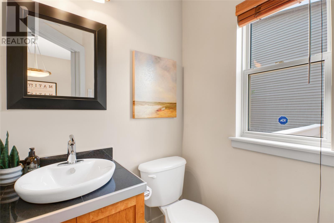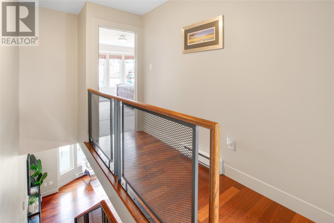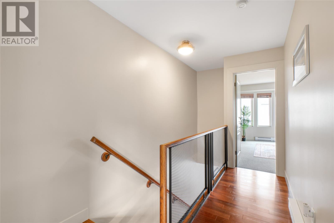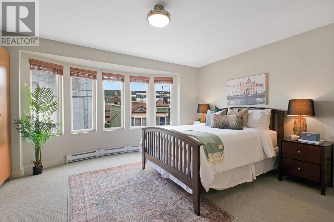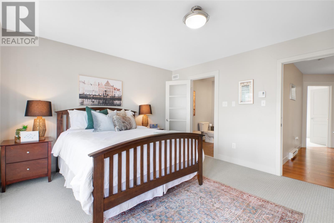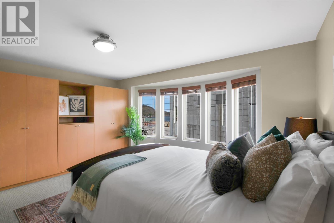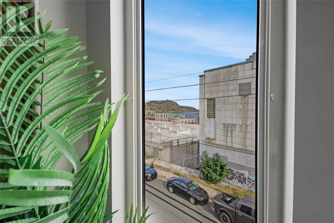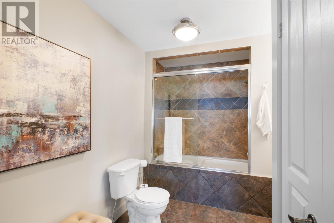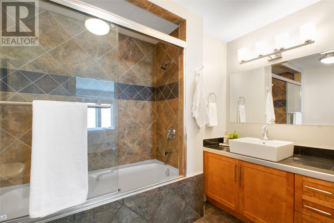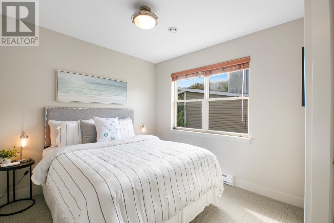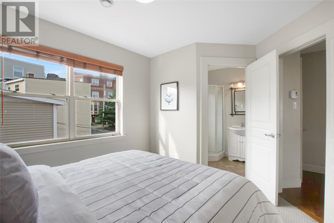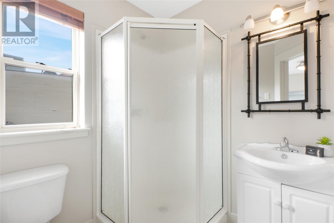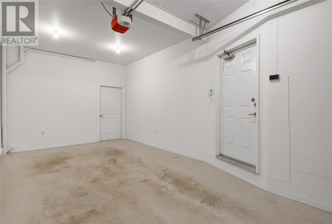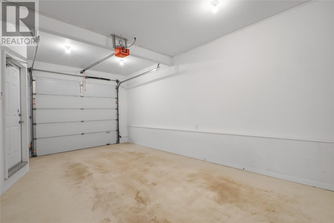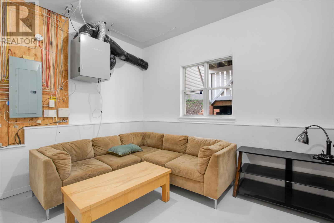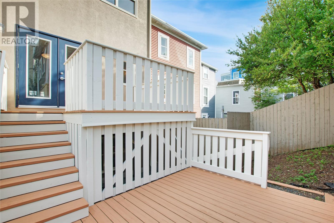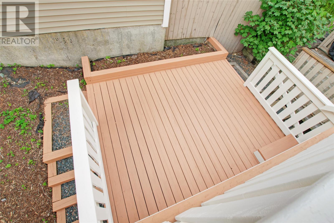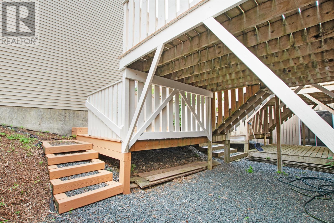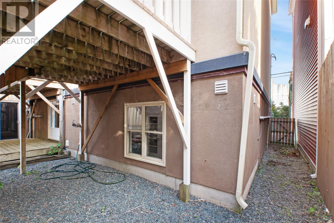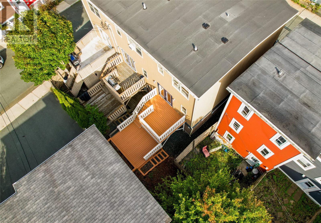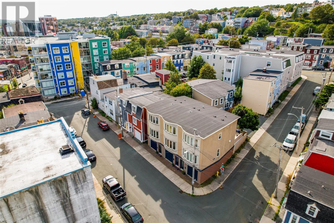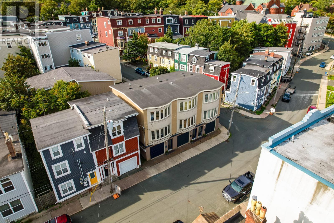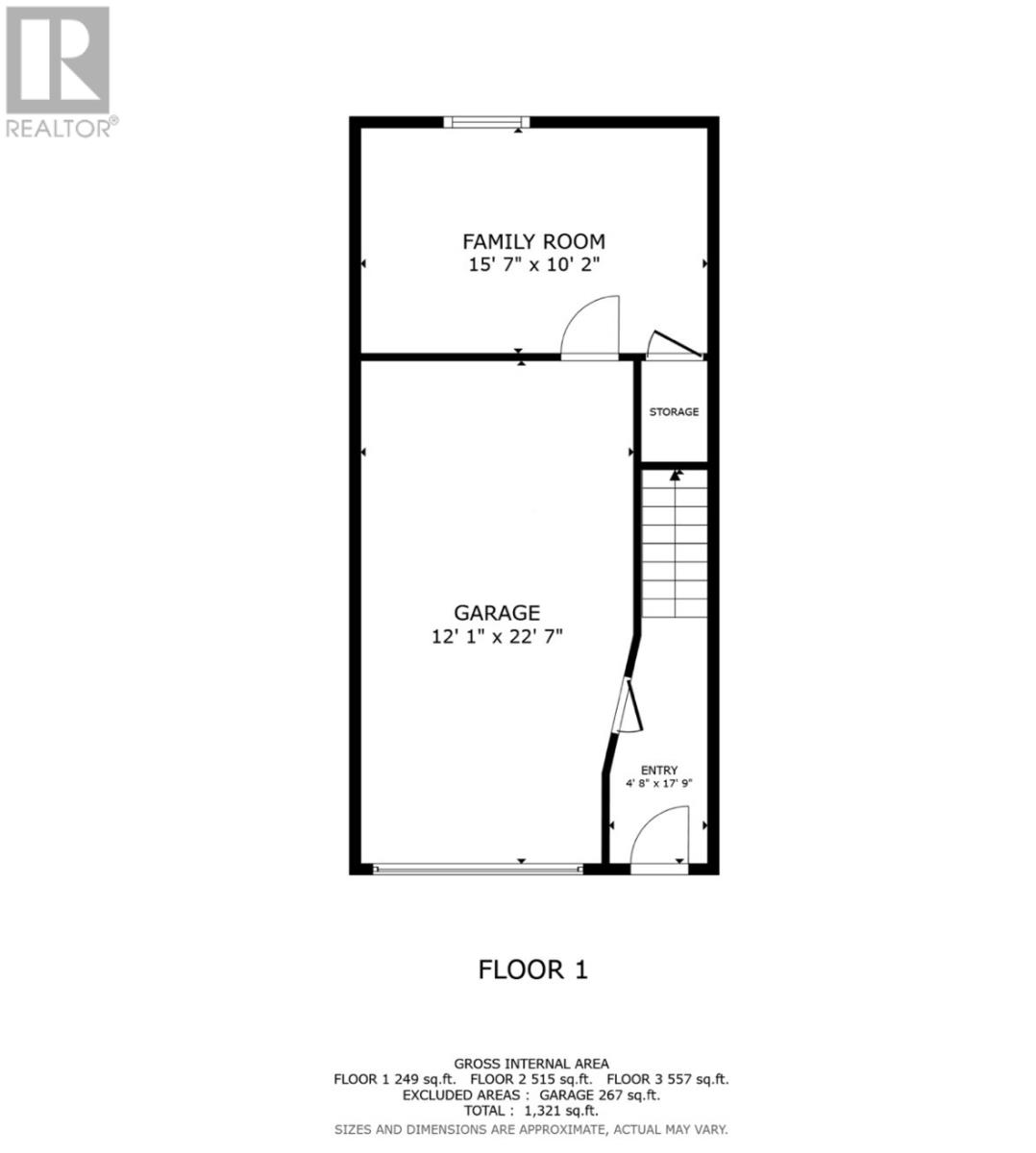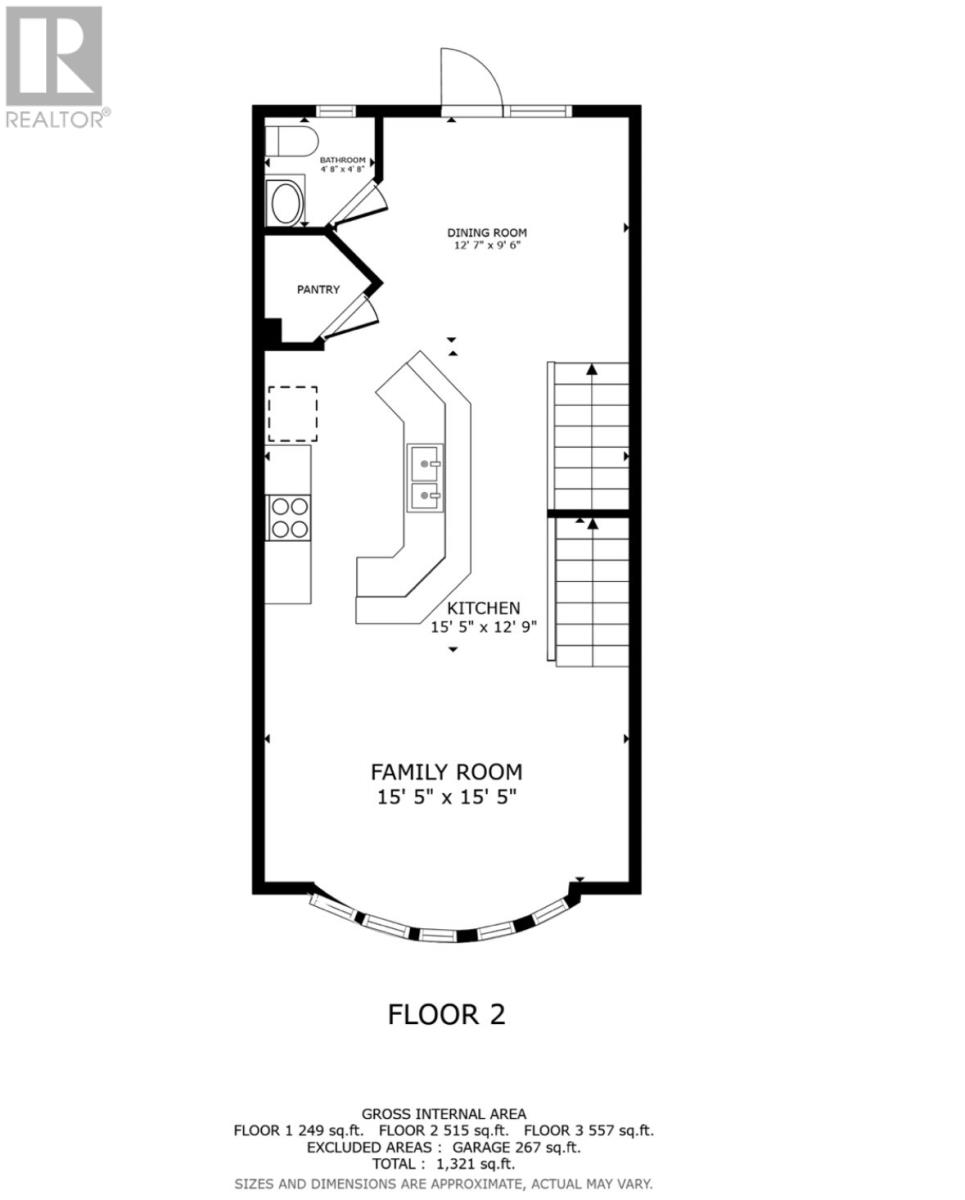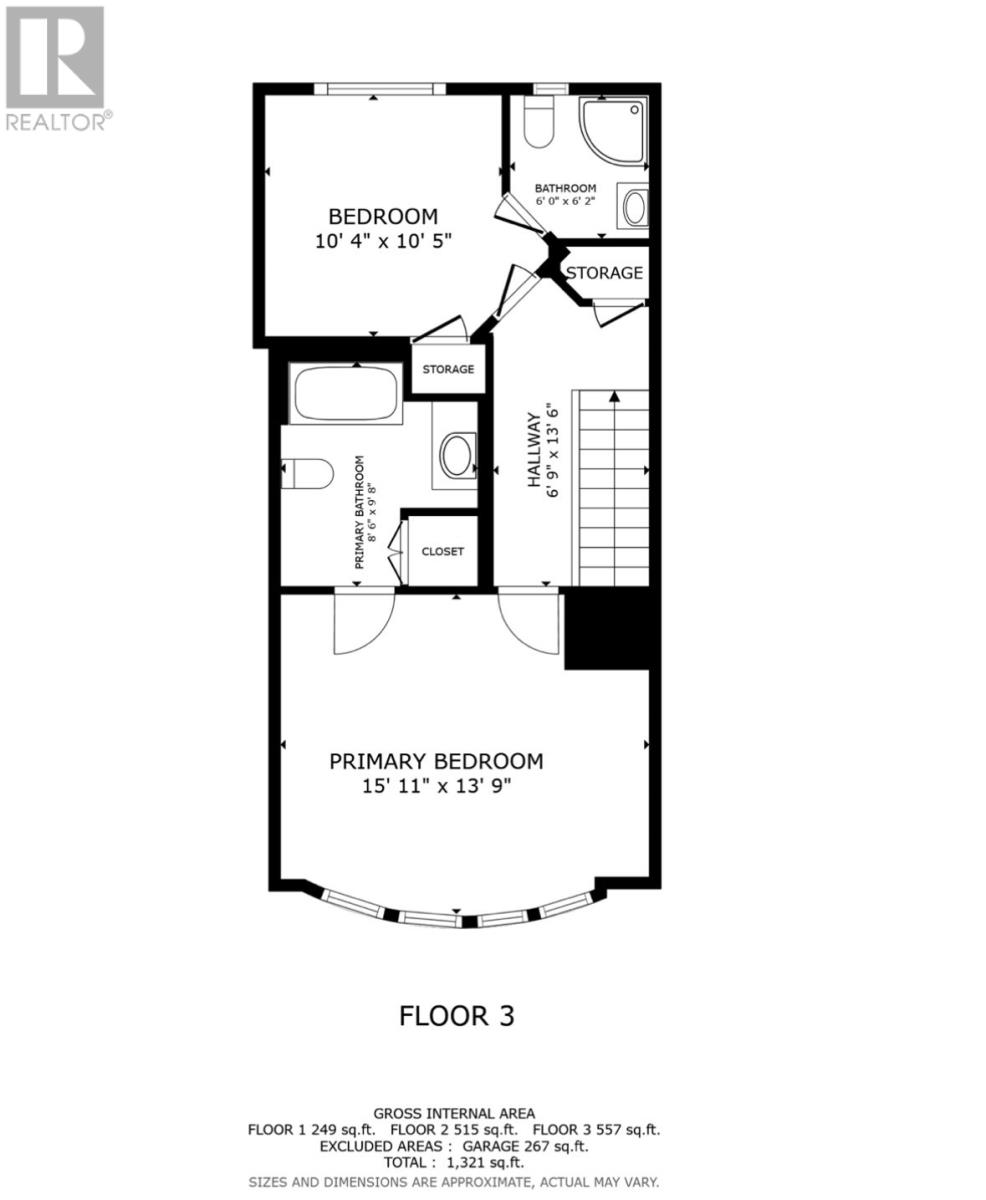2 Bedroom
3 Bathroom
1,279 ft2
Baseboard Heaters
$449,900
Uber-Cool Custom Executive Townhome in the Heart of Downtown! This stunning, custom-designed executive townhome offers modern luxury and urban convenience, perfectly tucked away on a quiet side street in the heart of downtown St. John’s. Just steps from restaurants, cafés, shopping, and all the amenities of the vibrant downtown core, this property truly delivers the best of city living. The open-concept main level is designed for both comfort and entertaining, featuring a spacious central kitchen with an oversized bar/peninsula, a bright living room at the front with a walk-in bay window showcasing views of the Narrows and Signal Hill, and a dining area at the rear with direct access to a 2-tier deck and backyard garden. The area beneath the deck provides versatile potential—ideal for a dog run or hot tub. A walk-in pantry/closet and convenient powder room complete this level. The custom staircase with open risers leads to the top floor, where you’ll find two well-appointed bedrooms, each with its own ensuite. The primary suite boasts incredible views, custom closet unit and in-floor heating in the ensuite, while a conveniently located laundry area adds to the thoughtful design. An oversized garage ensures secure, easy parking, while the large bonus room behind offers endless options—perfect for a home gym, wine cellar, office, or extra storage. This one-of-a-kind property combines architectural flair with functionality, all in an unbeatable downtown location. No conveyance of offers until Tuesday, September 30 @ 12:00pm (noon) and left open for acceptance until 5:00pm the same day (id:47656)
Property Details
|
MLS® Number
|
1290786 |
|
Property Type
|
Single Family |
|
Neigbourhood
|
Downtown |
|
Amenities Near By
|
Recreation, Shopping |
|
Structure
|
Patio(s) |
Building
|
Bathroom Total
|
3 |
|
Bedrooms Above Ground
|
2 |
|
Bedrooms Total
|
2 |
|
Constructed Date
|
2005 |
|
Construction Style Attachment
|
Semi-detached |
|
Exterior Finish
|
Stucco |
|
Flooring Type
|
Ceramic Tile, Hardwood, Mixed Flooring |
|
Foundation Type
|
Concrete |
|
Half Bath Total
|
1 |
|
Heating Fuel
|
Electric |
|
Heating Type
|
Baseboard Heaters |
|
Stories Total
|
1 |
|
Size Interior
|
1,279 Ft2 |
|
Type
|
House |
|
Utility Water
|
Municipal Water |
Parking
Land
|
Access Type
|
Year-round Access |
|
Acreage
|
No |
|
Land Amenities
|
Recreation, Shopping |
|
Sewer
|
Municipal Sewage System |
|
Size Irregular
|
20x58 |
|
Size Total Text
|
20x58|under 1/2 Acre |
|
Zoning Description
|
Res. |
Rooms
| Level |
Type |
Length |
Width |
Dimensions |
|
Second Level |
Ensuite |
|
|
6'0""X6'2"" |
|
Second Level |
Bedroom |
|
|
10'4""X10'5"" |
|
Second Level |
Ensuite |
|
|
8'6""X9'8"" 4pc |
|
Second Level |
Primary Bedroom |
|
|
15'11""X13'9"" |
|
Lower Level |
Not Known |
|
|
12'1""X22'7"" |
|
Lower Level |
Family Room |
|
|
15'7""X10'2"" |
|
Lower Level |
Foyer |
|
|
4'8""X17'9"" |
|
Main Level |
Bath (# Pieces 1-6) |
|
|
4'8""X4'8"" 2Pc |
|
Main Level |
Dining Room |
|
|
12'7""X9'6"" |
|
Main Level |
Kitchen |
|
|
15'5""X12'9"" |
|
Main Level |
Living Room |
|
|
15'5""X15'5"" |
https://www.realtor.ca/real-estate/28905526/30-henry-street-st-johns

