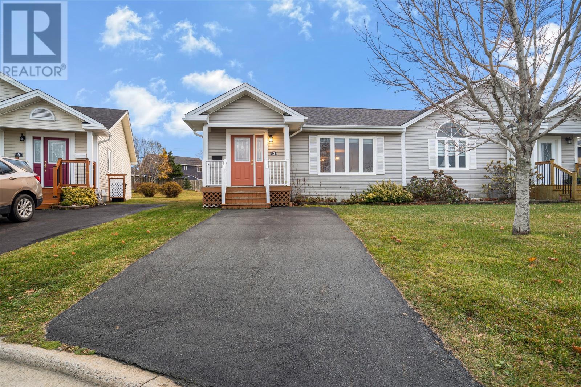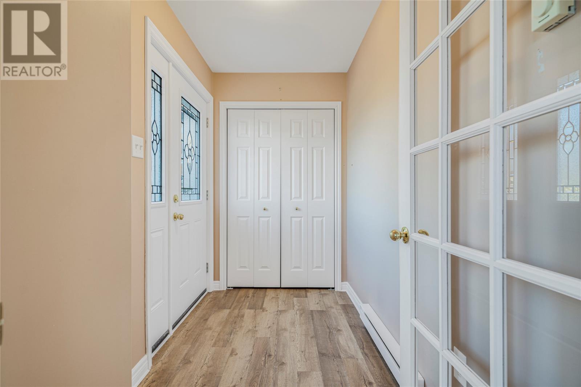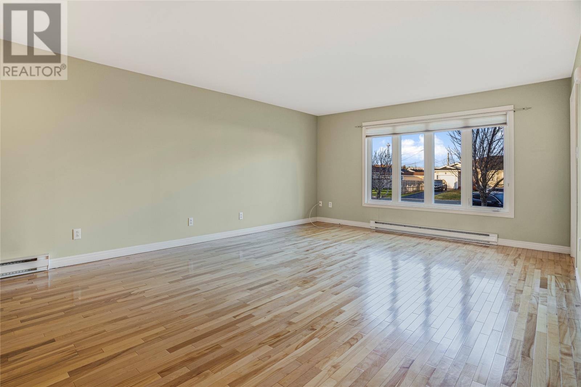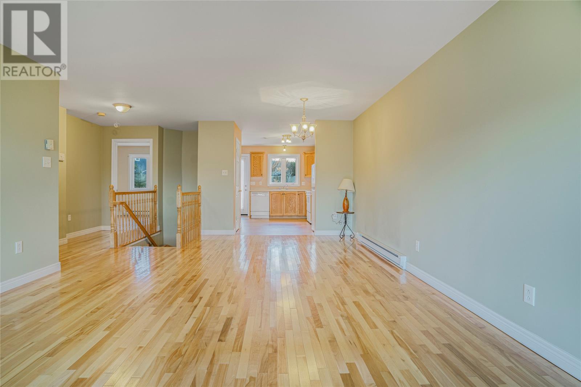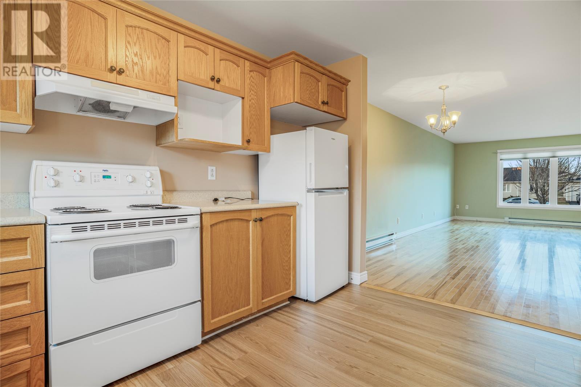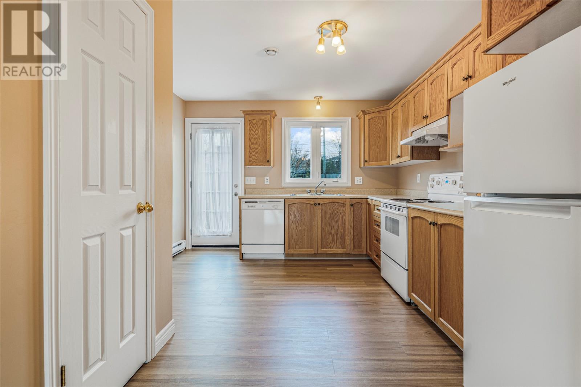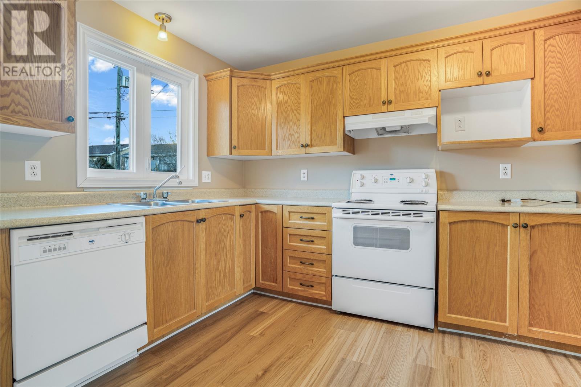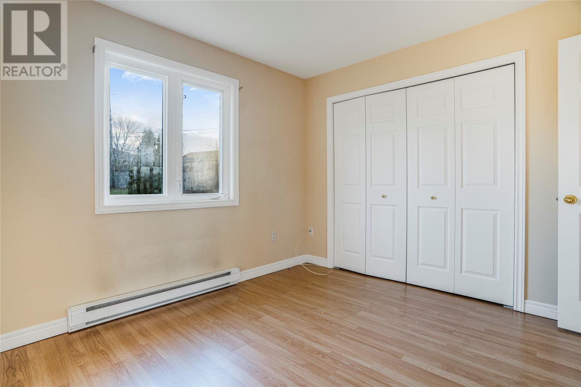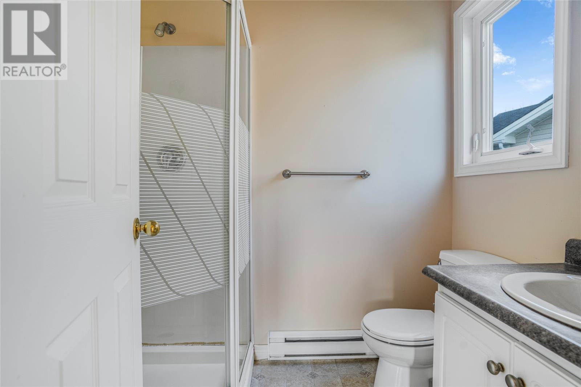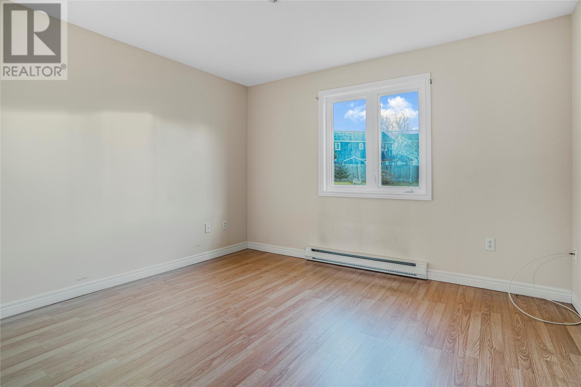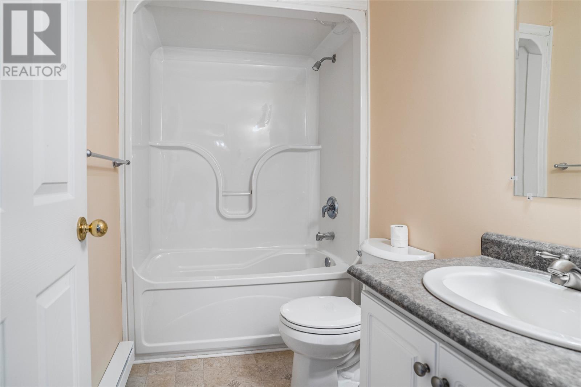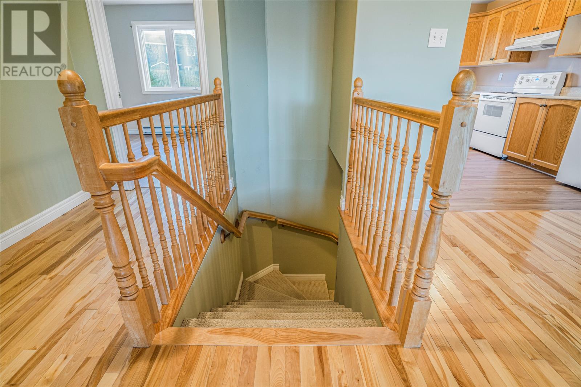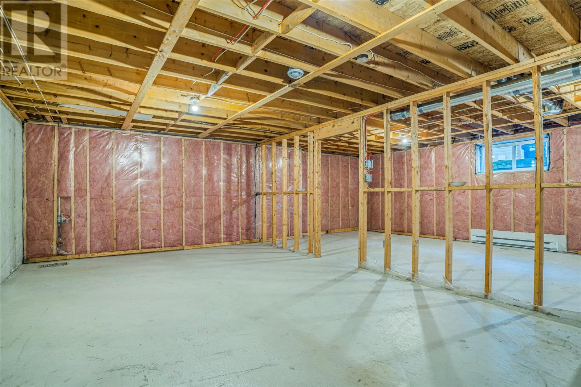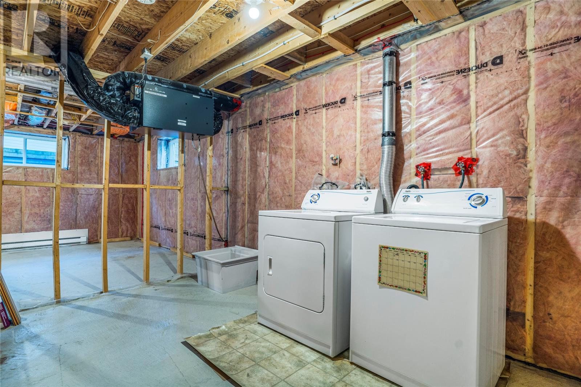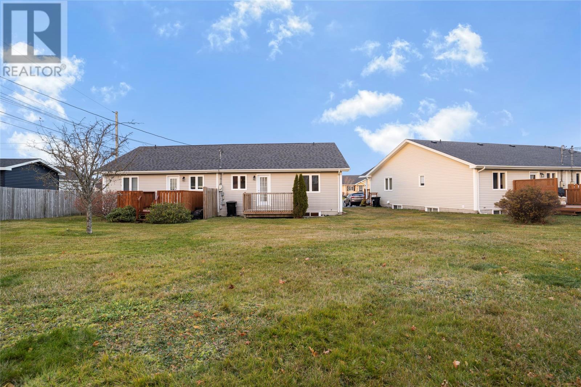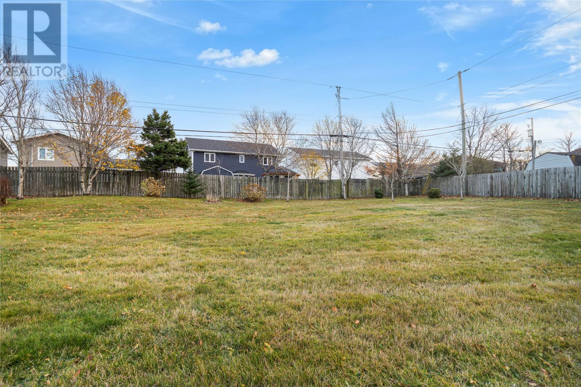3 Tyrone Place St. John's, Newfoundland & Labrador A1A 6A1
$349,900Maintenance,
$375 Monthly
Maintenance,
$375 MonthlyDiscover the ease and comfort of 50+ living in this immaculate condo bungalow, ideally situated on a quiet cul-de-sac in the sought-after east end—just moments from shopping and everyday conveniences. This well-maintained duplex offers two bedrooms, including a bright primary suite with a full ensuite bath. The inviting eat-in kitchen flows nicely into a spacious living room featuring beautiful hardwood floors. A full, insulated basement provides excellent storage or future development potential. With its pristine condition and prime location, this is low-maintenance living at its finest. Per Seller's Directive, there will not be any presentation of offers prior to 1:00 Pm Wednesday, November 26th,2025 all offers to be left open for acceptance until 5:00pm on the same day. (id:47656)
Property Details
| MLS® Number | 1292808 |
| Property Type | Single Family |
| Neigbourhood | Eastbourne Crescent |
| Amenities Near By | Shopping |
Building
| Bathroom Total | 2 |
| Bedrooms Above Ground | 2 |
| Bedrooms Total | 2 |
| Appliances | Dishwasher, Refrigerator, Stove, Washer, Dryer |
| Architectural Style | Bungalow |
| Constructed Date | 2004 |
| Construction Style Attachment | Detached |
| Cooling Type | Air Exchanger |
| Exterior Finish | Vinyl Siding |
| Flooring Type | Hardwood, Laminate |
| Foundation Type | Poured Concrete |
| Heating Fuel | Electric |
| Heating Type | Baseboard Heaters |
| Stories Total | 1 |
| Size Interior | 2,128 Ft2 |
| Type | House |
| Utility Water | Municipal Water |
Land
| Acreage | No |
| Land Amenities | Shopping |
| Landscape Features | Landscaped |
| Sewer | Municipal Sewage System |
| Size Irregular | 35 X 100 |
| Size Total Text | 35 X 100|0-4,050 Sqft |
| Zoning Description | Res |
Rooms
| Level | Type | Length | Width | Dimensions |
|---|---|---|---|---|
| Basement | Storage | 27 x 40 | ||
| Main Level | Bath (# Pieces 1-6) | 8.10 x 5.4 | ||
| Main Level | Bedroom | 11.8 x 9 | ||
| Main Level | Ensuite | 7.11x 5.5 | ||
| Main Level | Primary Bedroom | 12.4 x 11 | ||
| Main Level | Not Known | 13 x 11 | ||
| Main Level | Dining Room | 10'.8 x 10 | ||
| Main Level | Living Room | 14.2 x 14 | ||
| Main Level | Porch | 10.6 x 5.9 |
https://www.realtor.ca/real-estate/29125235/3-tyrone-place-st-johns
Contact Us
Contact us for more information

