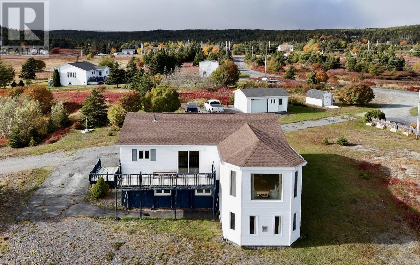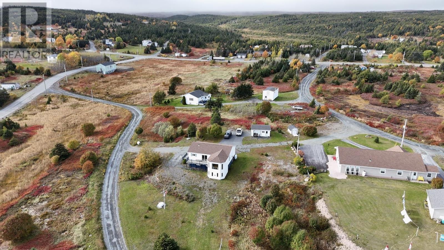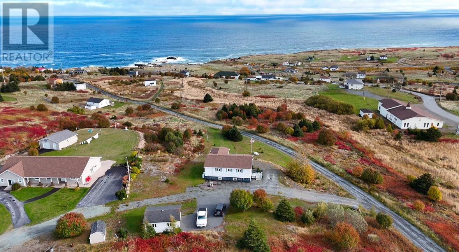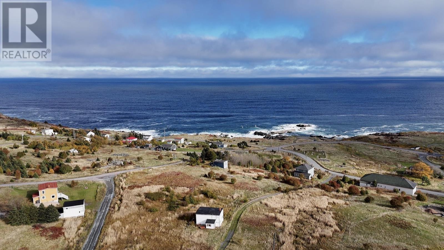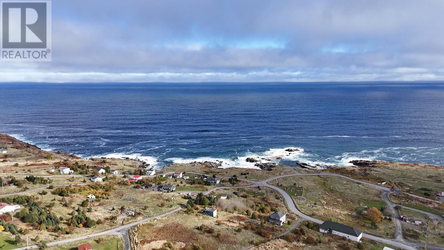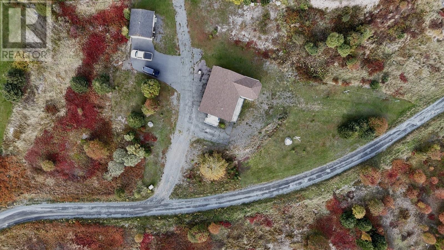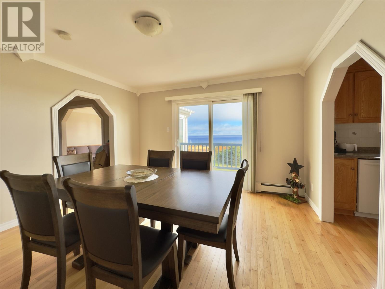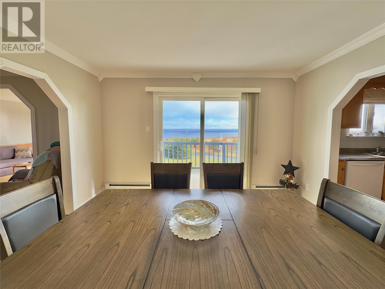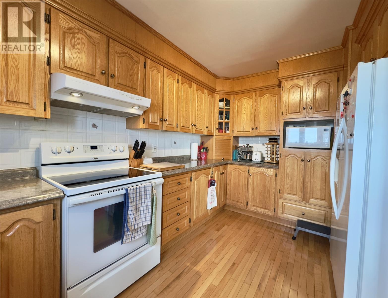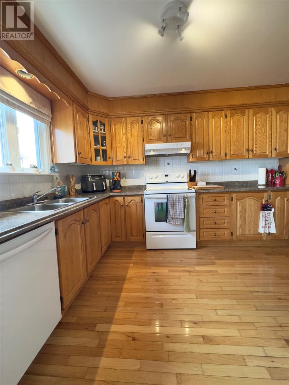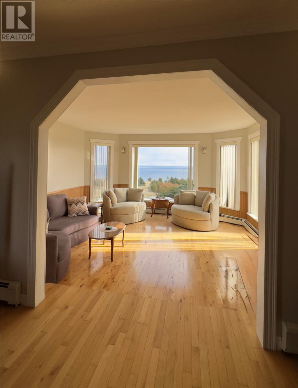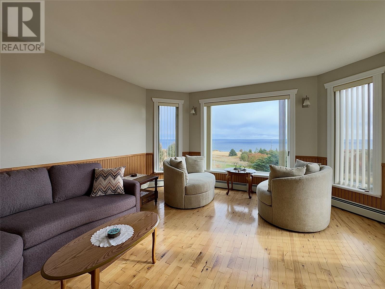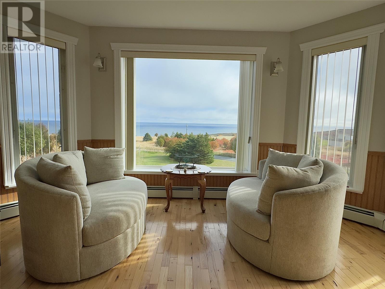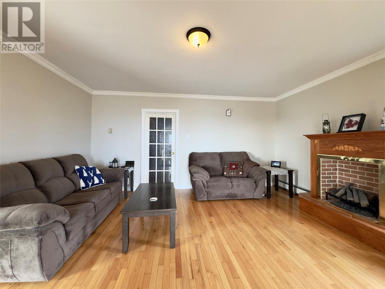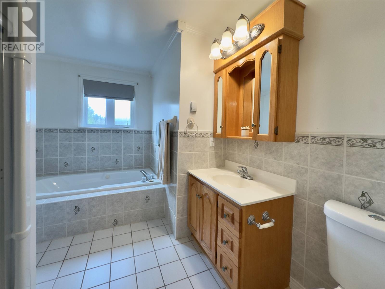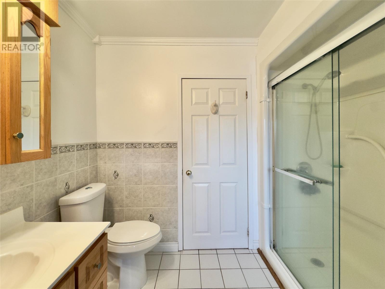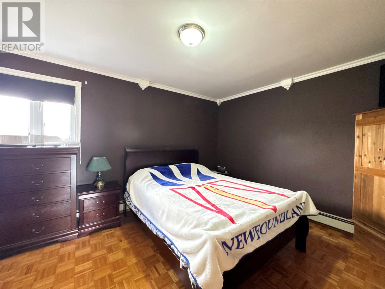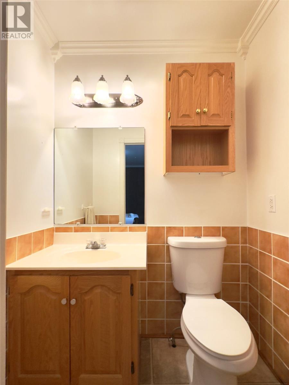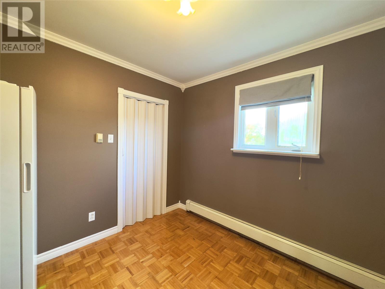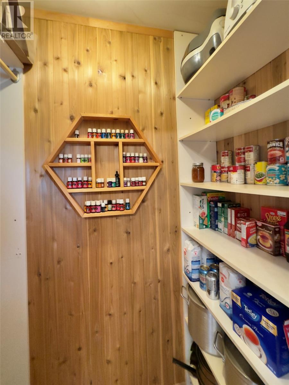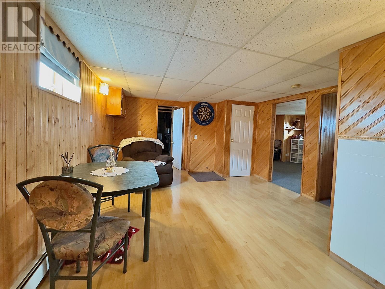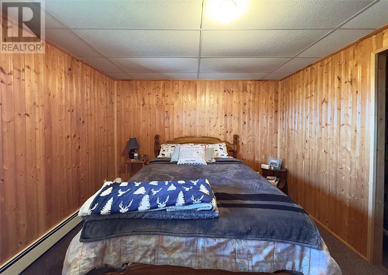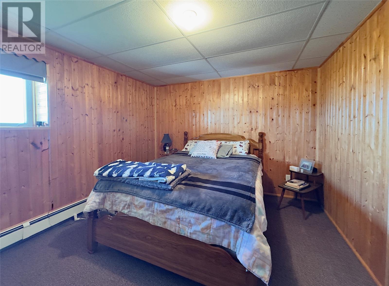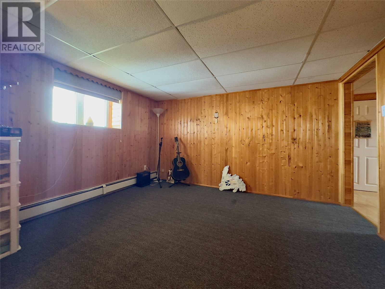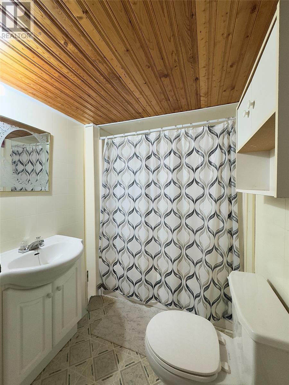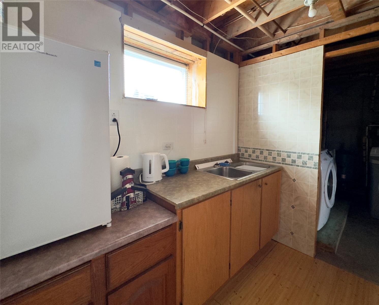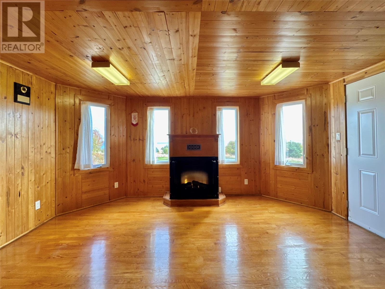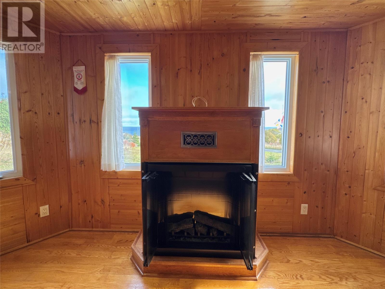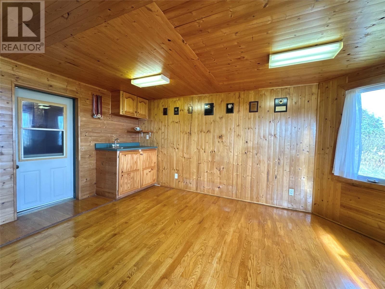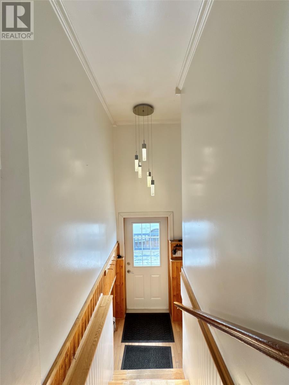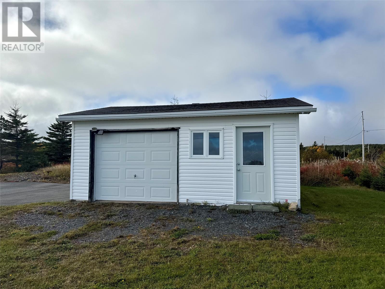3 Bedroom
3 Bathroom
2,600 ft2
Fireplace
Acreage
$215,000
Discover coastal living at its finest in the picture-perfect town of Lower Island Cove. Surrounded by rugged coastlines and stunning ocean views, this well-maintained home offers the perfect escape from the everyday. With its spacious interior and breathtaking views throughout, it’s ideal for year-round living or as a peaceful seaside retreat. Located 1 hour and 45 minutes from the St. John’s metro area. Inside, you will be delighted by the bright and spacious main floor, featuring a large kitchen with abundant cabinetry, a welcoming dining area showcasing spectacular ocean views, and a generous living room perfect for relaxing or entertaining. An additional sitting area also provides stunning views. The primary bedroom includes a convenient two-piece ensuite, complemented by another well-sized bedroom and a large main bathroom. The walkout basement offers excellent potential, with a full bathroom and multiple rooms ideal for recreation, hobbies, or even conversion into an in-law suite with some adjustments. It also includes a small kitchenette (There is a stove receptacle behind the removable cupboard) and a wet bar, providing additional options for entertaining or extended family living. The home features an oil furnace (recently inspected) and a propane fireplace for added warmth and convenience. Additional highlights include shingles replaced 4 years ago and the 200amp panel features a sub-panel which is wired for an external generator offering extra peace of mind and preparedness. Outside, you’ll find a 16x20 detached garage, perfect for storage or workshop use. Adding to its appeal, this property is also very affordable, with no property taxes and only a yearly fire and garbage fee of approximately $300, making it an excellent option for those seeking comfort and value. Set in a serene and scenic location, this property invites you to unwind and enjoy the simple beauty of coastal Newfoundland, the perfect place to relax, recharge, and call home. (id:47656)
Property Details
|
MLS® Number
|
1291820 |
|
Property Type
|
Single Family |
|
Structure
|
Patio(s) |
|
View Type
|
Ocean View |
Building
|
Bathroom Total
|
3 |
|
Bedrooms Total
|
3 |
|
Appliances
|
Dishwasher, Refrigerator, Washer, Wet Bar, Dryer |
|
Constructed Date
|
1996 |
|
Construction Style Attachment
|
Detached |
|
Construction Style Split Level
|
Sidesplit |
|
Exterior Finish
|
Wood Shingles, Vinyl Siding |
|
Fireplace Fuel
|
Propane |
|
Fireplace Present
|
Yes |
|
Fireplace Type
|
Insert |
|
Flooring Type
|
Hardwood |
|
Foundation Type
|
Poured Concrete |
|
Half Bath Total
|
1 |
|
Heating Fuel
|
Oil |
|
Stories Total
|
1 |
|
Size Interior
|
2,600 Ft2 |
|
Type
|
House |
Parking
Land
|
Acreage
|
Yes |
|
Sewer
|
Septic Tank |
|
Size Irregular
|
1+ Acres |
|
Size Total Text
|
1+ Acres|1 - 3 Acres |
|
Zoning Description
|
Residntial |
Rooms
| Level |
Type |
Length |
Width |
Dimensions |
|
Lower Level |
Utility Room |
|
|
10 X 28 |
|
Lower Level |
Bath (# Pieces 1-6) |
|
|
3 Piece |
|
Lower Level |
Bedroom |
|
|
12.5 x 12.9 |
|
Lower Level |
Bedroom |
|
|
12.5 x 15.8 |
|
Lower Level |
Recreation Room |
|
|
18.6 X 12.8 |
|
Main Level |
Bedroom |
|
|
9.6 X 9.7 |
|
Main Level |
Ensuite |
|
|
2 Piece |
|
Main Level |
Primary Bedroom |
|
|
14 x 16 |
|
Main Level |
Bath (# Pieces 1-6) |
|
|
4 Piece |
|
Main Level |
Kitchen |
|
|
13.5 X 10 |
|
Main Level |
Dining Room |
|
|
14 X 12.10 |
|
Main Level |
Family Room |
|
|
15.5 X 16.4 |
|
Main Level |
Family Room |
|
|
15.10 X 14.7 |
https://www.realtor.ca/real-estate/29025345/3-pigs-trough-road-lower-island-cove

