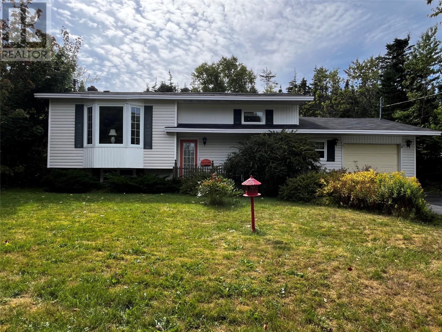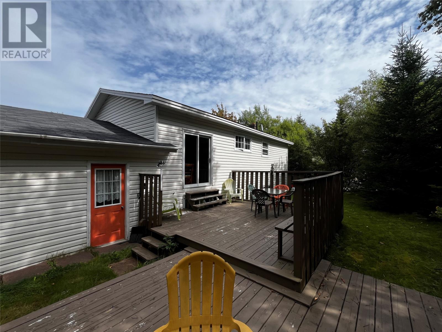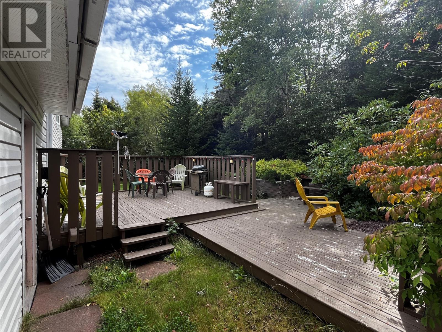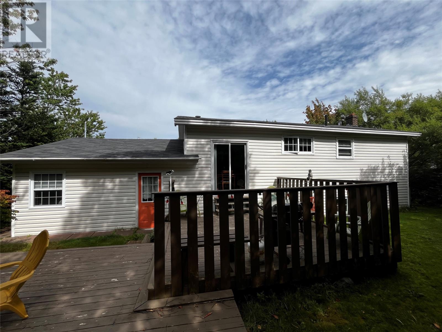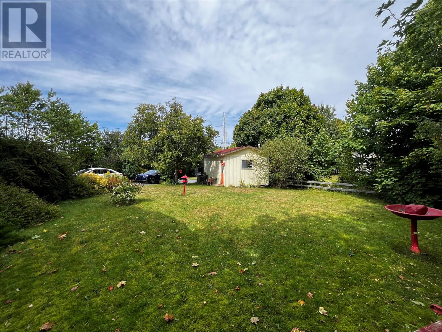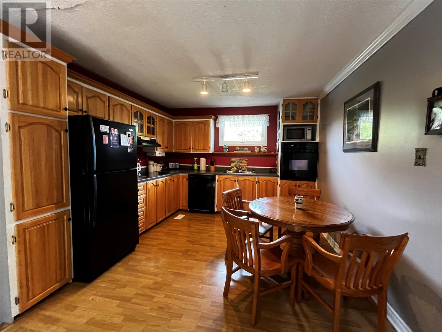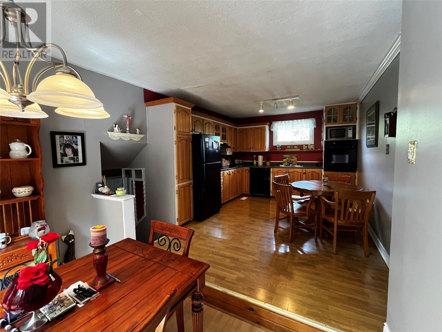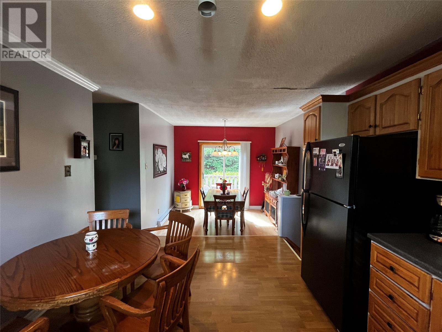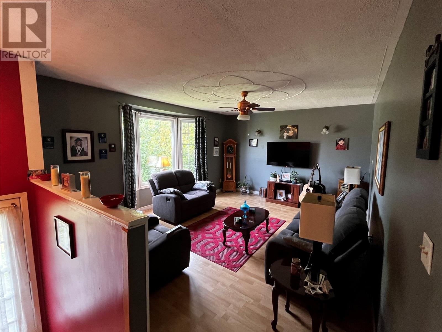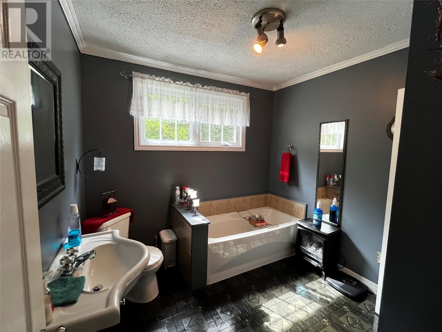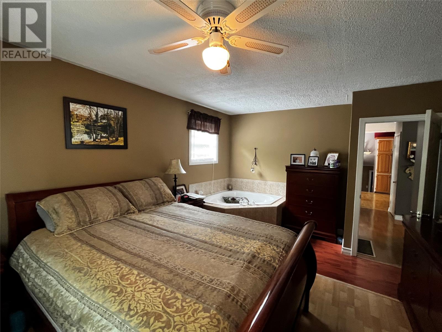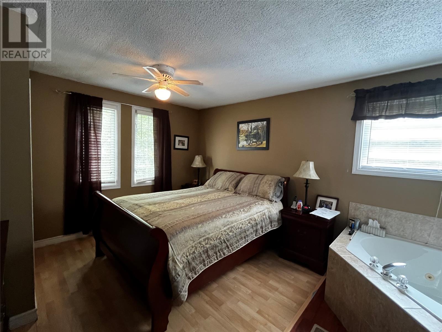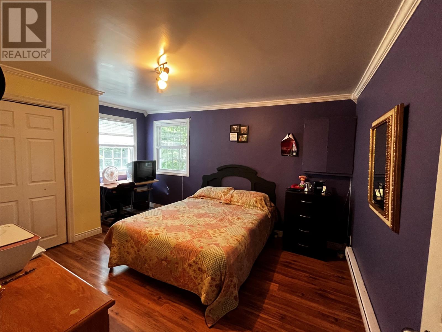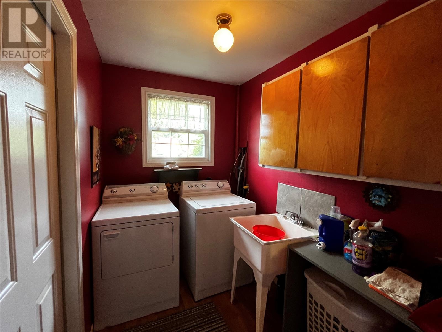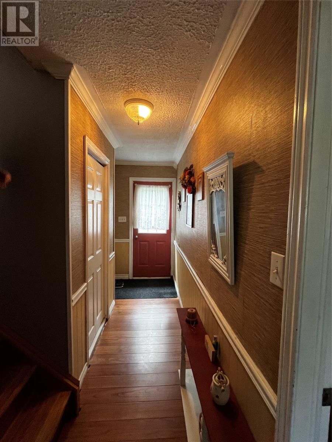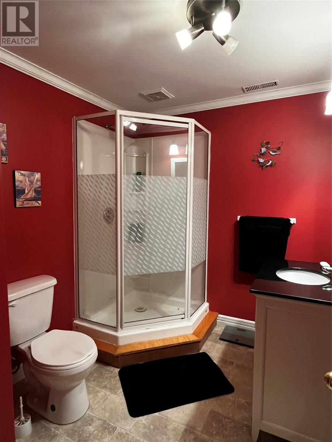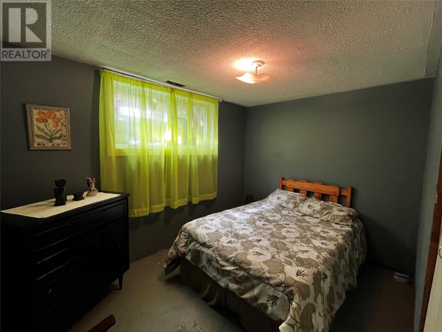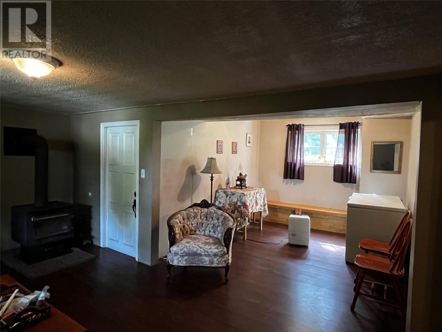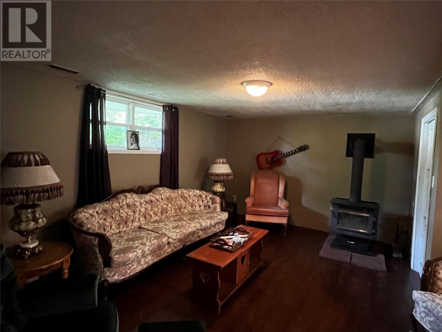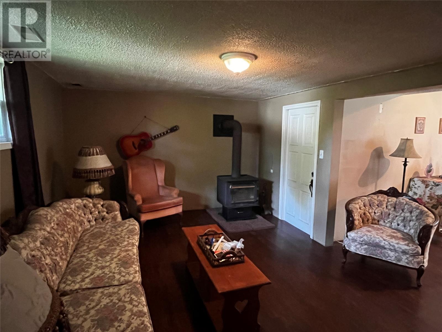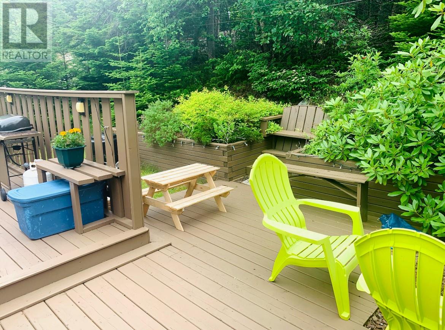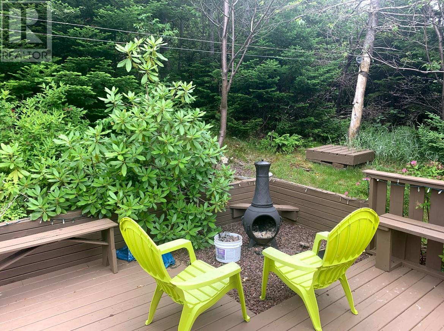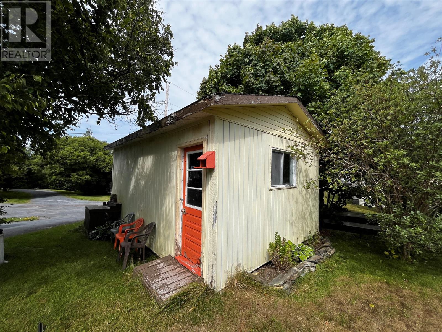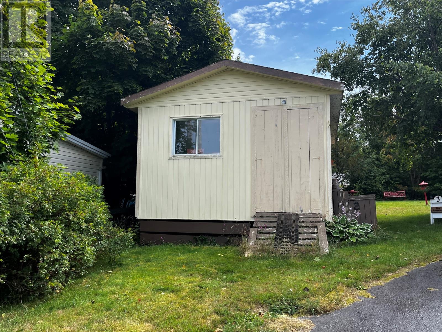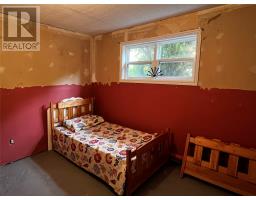4 Bedroom
2 Bathroom
1,875 ft2
Fireplace
Baseboard Heaters, Forced Air
$179,000
Welcome to beautiful Winterton! Nestled on the fantastic Trinity shore this quiet peaceful town offers beautiful views and nature in abundance. Home to the renowned Wooden Boat museum, Trinity Hall and features many hiking & walking trails, ideal for the outdoor enthusiast. This multi-level 4 Bed, 2 Bath home is perfect for the growing family. A spacious kitchen featuring timeless oak cabinets, black appliances and plenty of cupboard space, just off the kitchen there is a separate dining area, ideal for family get togethers! A large living room is the ideal place to entertain or just sit back and enjoy a movie. Primary bedroom with corner jacuzzi tub and main bath complete this level. The lower level has back deck access and hosts an entry, laundry room, and bedroom. The basement features a large family room, 3 pc bath with shower and 2 additional bedrooms. This home is waiting for your creative touch and has so much potential with a little updating. (id:47656)
Property Details
|
MLS® Number
|
1289922 |
|
Property Type
|
Single Family |
|
Equipment Type
|
None |
|
Rental Equipment Type
|
None |
Building
|
Bathroom Total
|
2 |
|
Bedrooms Above Ground
|
1 |
|
Bedrooms Below Ground
|
3 |
|
Bedrooms Total
|
4 |
|
Appliances
|
Dishwasher, Refrigerator, Stove |
|
Constructed Date
|
1985 |
|
Construction Style Attachment
|
Detached |
|
Exterior Finish
|
Vinyl Siding |
|
Fireplace Fuel
|
Wood |
|
Fireplace Present
|
Yes |
|
Fireplace Type
|
Woodstove |
|
Fixture
|
Drapes/window Coverings |
|
Flooring Type
|
Mixed Flooring |
|
Foundation Type
|
Concrete |
|
Heating Fuel
|
Electric, Oil, Wood |
|
Heating Type
|
Baseboard Heaters, Forced Air |
|
Stories Total
|
1 |
|
Size Interior
|
1,875 Ft2 |
|
Type
|
House |
|
Utility Water
|
Municipal Water |
Land
|
Access Type
|
Year-round Access |
|
Acreage
|
No |
|
Sewer
|
Municipal Sewage System |
|
Size Irregular
|
91x128x145x54x99 |
|
Size Total Text
|
91x128x145x54x99|under 1/2 Acre |
|
Zoning Description
|
Res |
Rooms
| Level |
Type |
Length |
Width |
Dimensions |
|
Basement |
Bath (# Pieces 1-6) |
|
|
6.8 x 8.3 |
|
Basement |
Bedroom |
|
|
8.3 x 11.4 |
|
Basement |
Bedroom |
|
|
11.8 x 11.9 |
|
Basement |
Family Room |
|
|
17.2 x 22.9 |
|
Lower Level |
Laundry Room |
|
|
8.9 x 5.4 |
|
Lower Level |
Bedroom |
|
|
11.9 x 13.5 |
|
Lower Level |
Foyer |
|
|
9 x 3.8 |
|
Main Level |
Primary Bedroom |
|
|
11.8 x 13.8 |
|
Main Level |
Bath (# Pieces 1-6) |
|
|
8.7 x 8.7 |
|
Main Level |
Living Room |
|
|
17.3 x 13.5 |
|
Main Level |
Dining Room |
|
|
9.1 x 10.11 |
|
Main Level |
Kitchen |
|
|
21 x 11.4 |
https://www.realtor.ca/real-estate/28834408/3-p-r-lane-winterton

