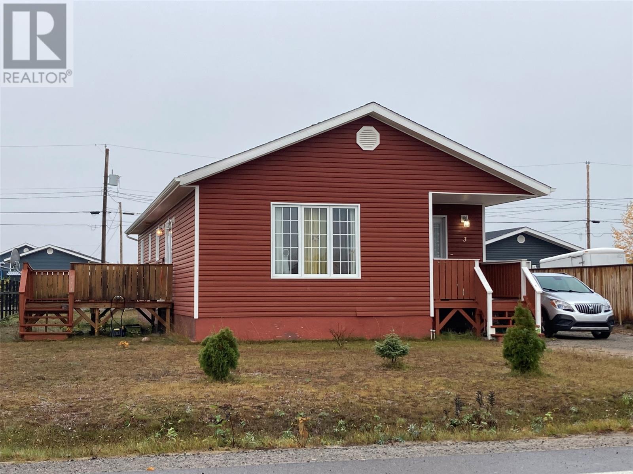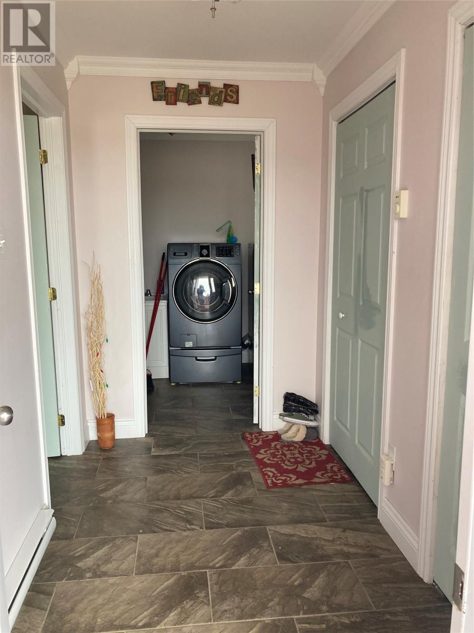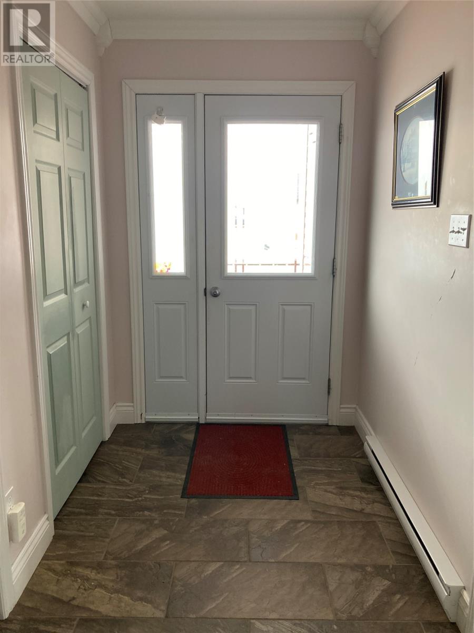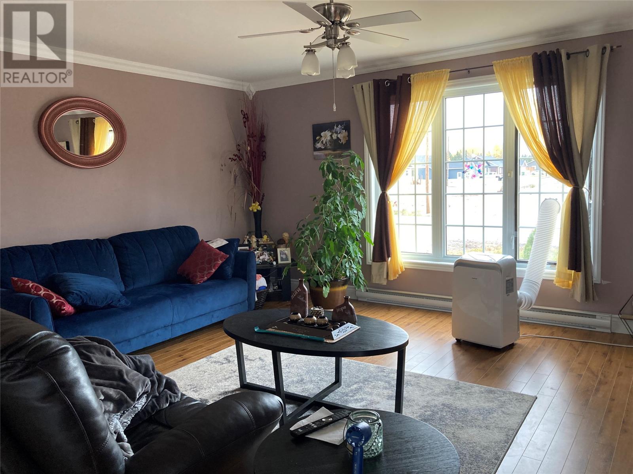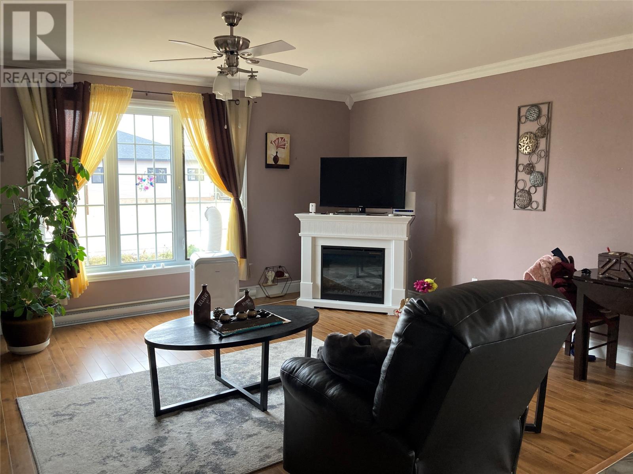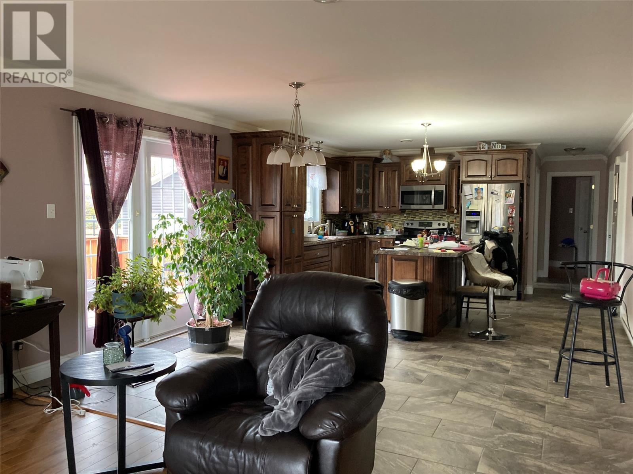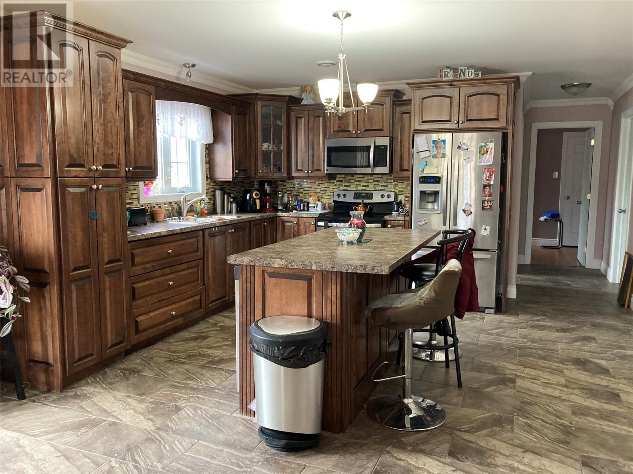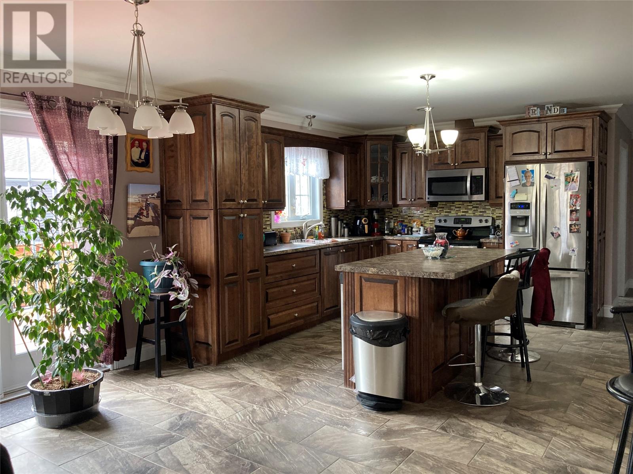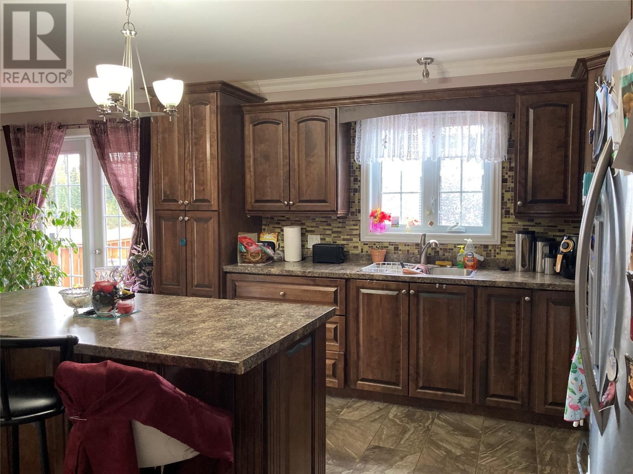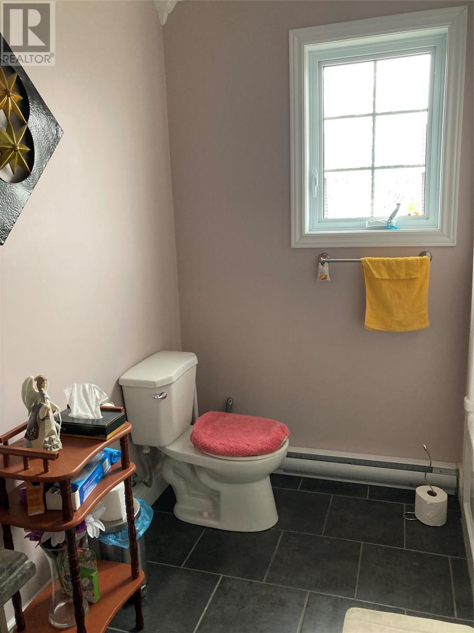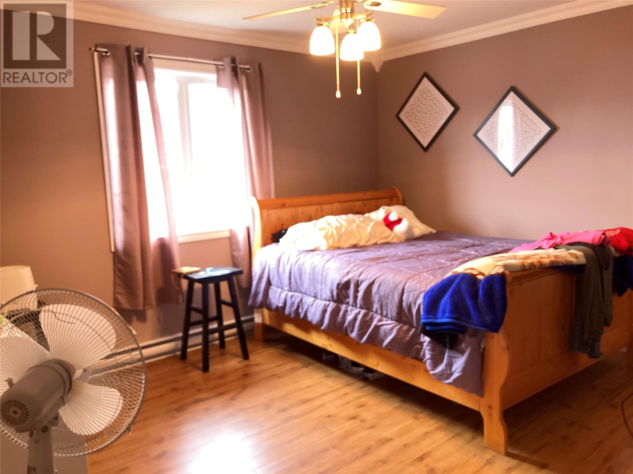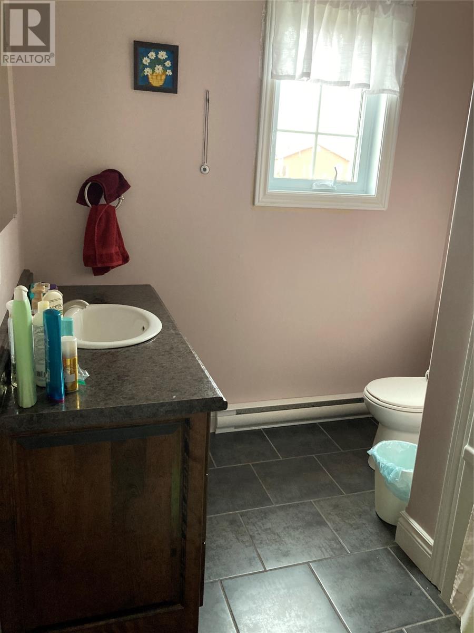3 Bedroom
2 Bathroom
1,444 ft2
Baseboard Heaters
Landscaped
$374,000
Welcome to this beautifully maintained 3-bedroom, 2-bath home. The bright, open layout is filled with natural light, creating a warm and inviting atmosphere throughout. The spacious primary bedroom features a walk-in closet and a private ensuite bath, providing a relaxing retreat at the end of the day. The kitchen and dining area flow seamlessly to a large patio—perfect for entertaining family and friends or simply enjoying peaceful evenings outdoors. With direct access to recreation trails just behind the home, outdoor enthusiasts will love the easy opportunity for walking, biking, and exploring nature right from the backyard. This home has been lovingly cared for and is move-in ready, with the option to purchase furnishings for added convenience. A perfect blend of comfort, style, and location—come see all that this beautiful property has to offer! (id:47656)
Property Details
|
MLS® Number
|
1291659 |
|
Property Type
|
Single Family |
|
Amenities Near By
|
Recreation |
Building
|
Bathroom Total
|
2 |
|
Bedrooms Above Ground
|
3 |
|
Bedrooms Total
|
3 |
|
Appliances
|
Refrigerator, Microwave, Stove, Washer, Dryer |
|
Constructed Date
|
2015 |
|
Construction Style Attachment
|
Detached |
|
Exterior Finish
|
Vinyl Siding |
|
Fixture
|
Drapes/window Coverings |
|
Flooring Type
|
Ceramic Tile, Laminate |
|
Foundation Type
|
Concrete |
|
Heating Fuel
|
Electric |
|
Heating Type
|
Baseboard Heaters |
|
Stories Total
|
1 |
|
Size Interior
|
1,444 Ft2 |
|
Type
|
House |
|
Utility Water
|
Municipal Water |
Land
|
Acreage
|
No |
|
Land Amenities
|
Recreation |
|
Landscape Features
|
Landscaped |
|
Sewer
|
Municipal Sewage System |
|
Size Irregular
|
66 X 149 |
|
Size Total Text
|
66 X 149|7,251 - 10,889 Sqft |
|
Zoning Description
|
Res |
Rooms
| Level |
Type |
Length |
Width |
Dimensions |
|
Main Level |
Ensuite |
|
|
7.2 x 9.6 |
|
Main Level |
Bath (# Pieces 1-6) |
|
|
7 x 9.5 |
|
Main Level |
Bedroom |
|
|
10.2 x 10.3 |
|
Main Level |
Bedroom |
|
|
9.3 x 10.2 |
|
Main Level |
Bedroom |
|
|
13.6 x 14.4 |
|
Main Level |
Laundry Room |
|
|
6.5 x 9 |
|
Main Level |
Porch |
|
|
6 x 10 |
|
Main Level |
Living Room |
|
|
16.9 x 17.3 |
|
Main Level |
Not Known |
|
|
14 x 19 |
https://www.realtor.ca/real-estate/29008381/3-oliver-drive-happy-valley-goose-bay

