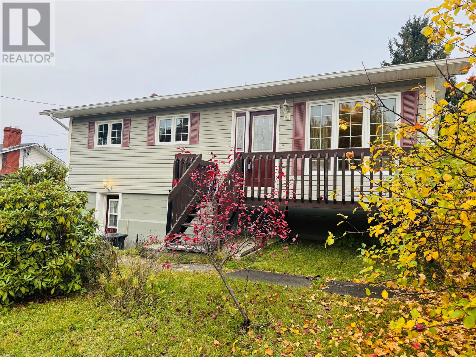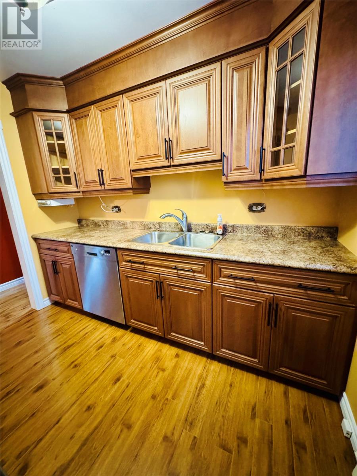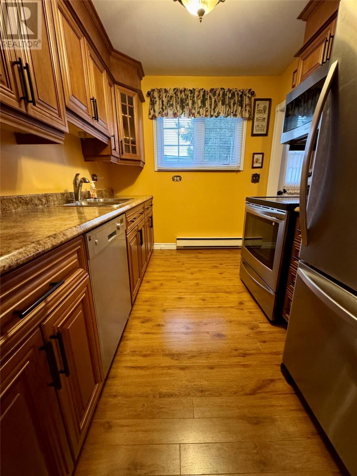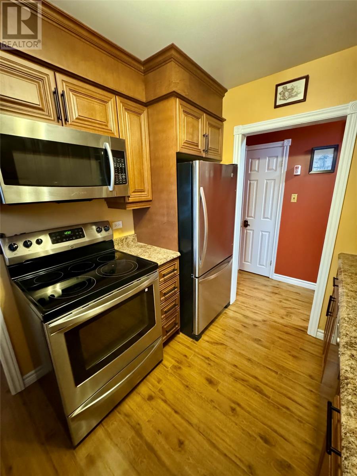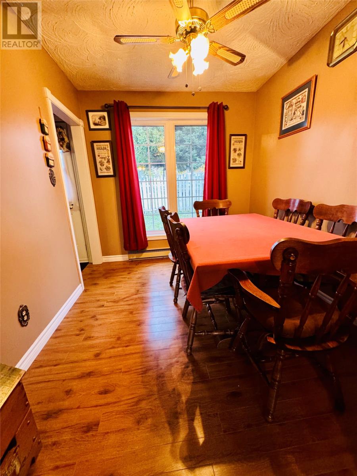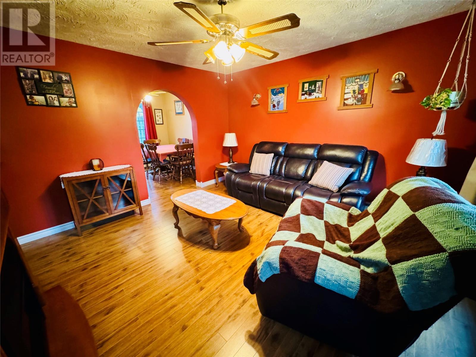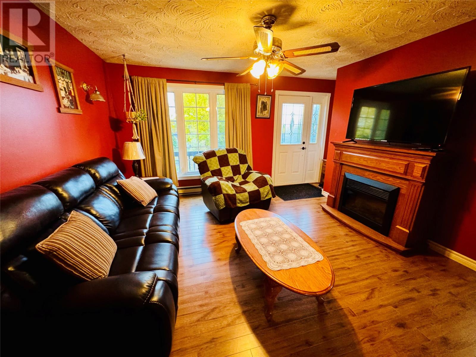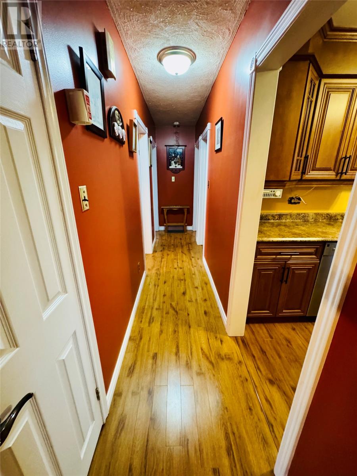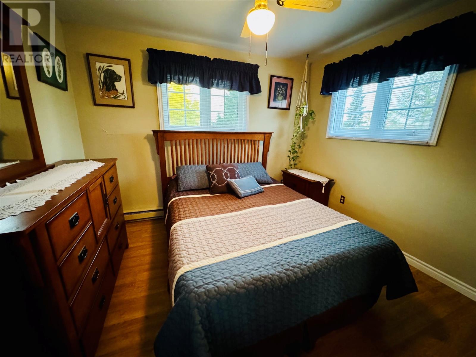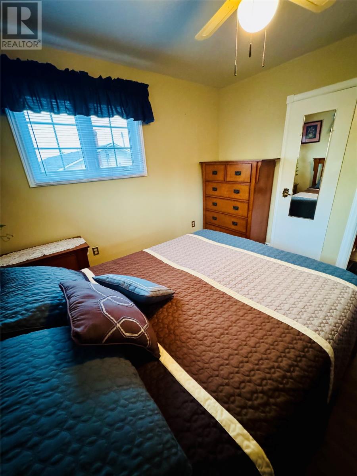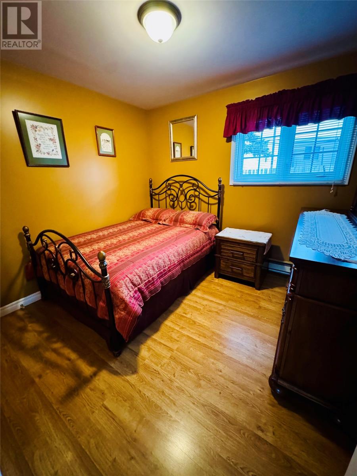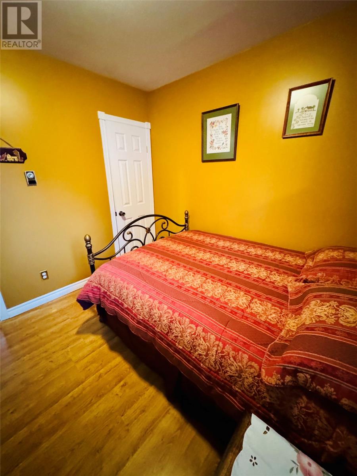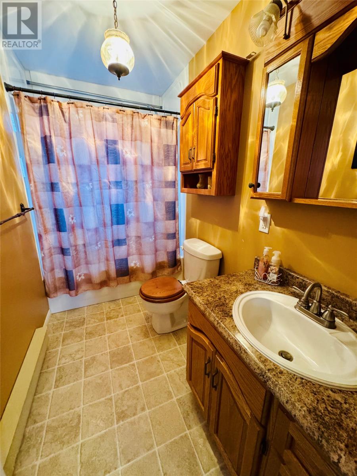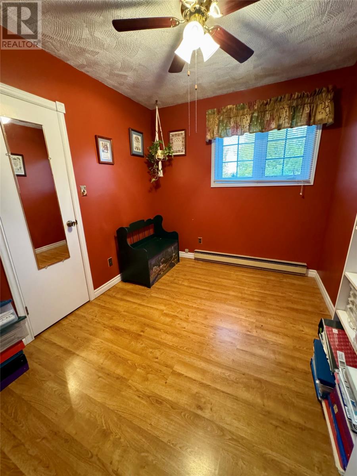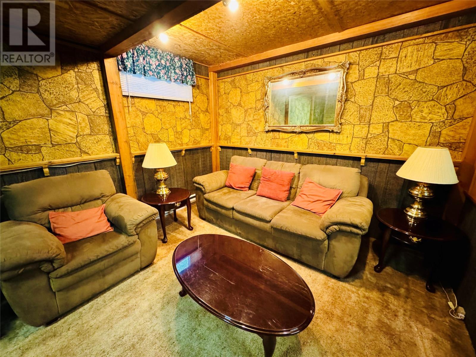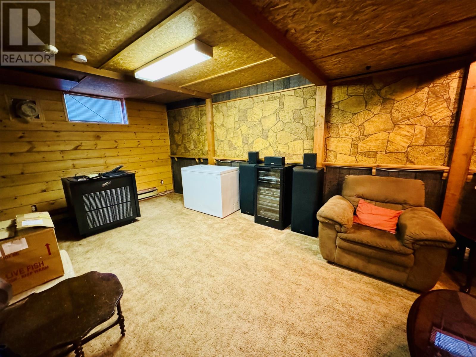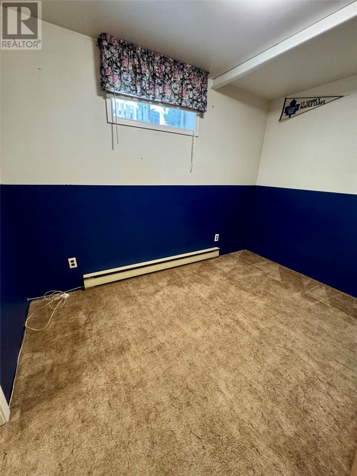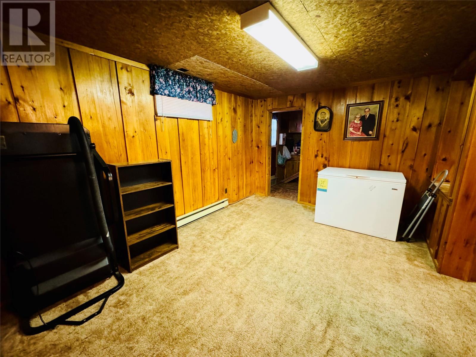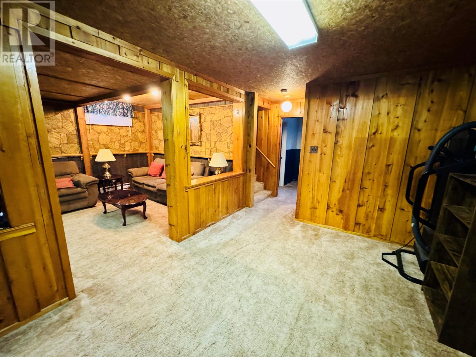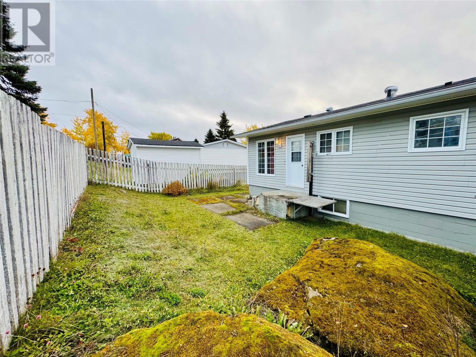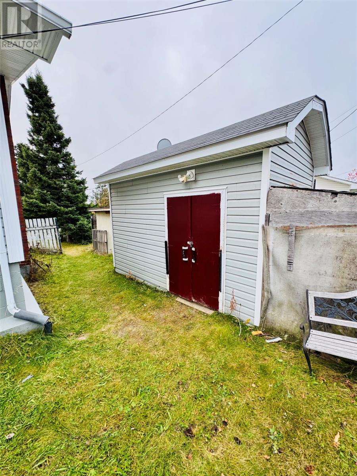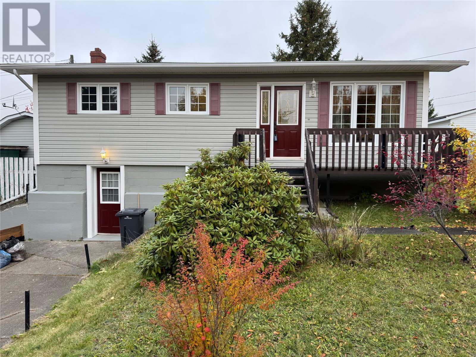3 King's Place Grand Falls - Windsor, Newfoundland & Labrador A2B 1E3
3 Bedroom
1 Bathroom
1,850 ft2
Bungalow
Baseboard Heaters
Landscaped
$229,000
Located on a quiet street is this charming three bedroom bungalow! Main floor offers a living room, dining room and Newly renovated kitchen. Down the hallway you have three bedrooms and a full bathroom. The walkout basment offers a porch, family room, office/4th bedroom and laundry area. Ideal for the growing family. Outside of the home offers double driveway, mature trees, storage shed with concrete floor, and mostly vinyl windows. Home is heated by electric baseboards. This home could be yours! (id:47656)
Property Details
| MLS® Number | 1291842 |
| Property Type | Single Family |
| Neigbourhood | Windsor |
| Equipment Type | Other |
| Rental Equipment Type | Other |
Building
| Bathroom Total | 1 |
| Bedrooms Above Ground | 3 |
| Bedrooms Total | 3 |
| Appliances | Refrigerator, Stove, Washer, Dryer |
| Architectural Style | Bungalow |
| Constructed Date | 1975 |
| Construction Style Attachment | Detached |
| Exterior Finish | Vinyl Siding |
| Flooring Type | Laminate, Mixed Flooring |
| Foundation Type | Block |
| Heating Fuel | Electric |
| Heating Type | Baseboard Heaters |
| Stories Total | 1 |
| Size Interior | 1,850 Ft2 |
| Type | House |
| Utility Water | Municipal Water |
Parking
| Detached Garage |
Land
| Access Type | Year-round Access |
| Acreage | No |
| Landscape Features | Landscaped |
| Sewer | Municipal Sewage System |
| Size Irregular | 70 X 106 |
| Size Total Text | 70 X 106|under 1/2 Acre |
| Zoning Description | Res |
Rooms
| Level | Type | Length | Width | Dimensions |
|---|---|---|---|---|
| Basement | Family Room | 10 x 13+11 x 22 | ||
| Basement | Office | 10 x 7 | ||
| Basement | Laundry Room | 7 x 11 | ||
| Main Level | Bath (# Pieces 1-6) | 5 x 6 | ||
| Main Level | Bedroom | 9 x 9.6 | ||
| Main Level | Bedroom | 10 x 10.10 | ||
| Main Level | Bedroom | 10 x 8 | ||
| Main Level | Dining Room | 10 x 8.6 | ||
| Main Level | Kitchen | 10 x 8.6 | ||
| Main Level | Living Room | 13.3 x 12.11 |
https://www.realtor.ca/real-estate/29018094/3-kings-place-grand-falls-windsor
Contact Us
Contact us for more information

