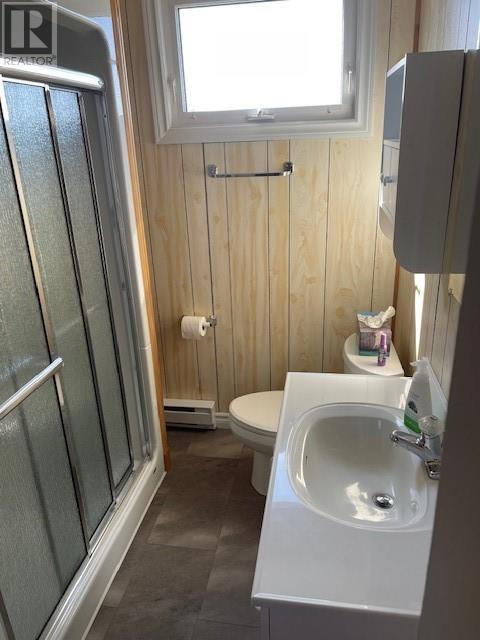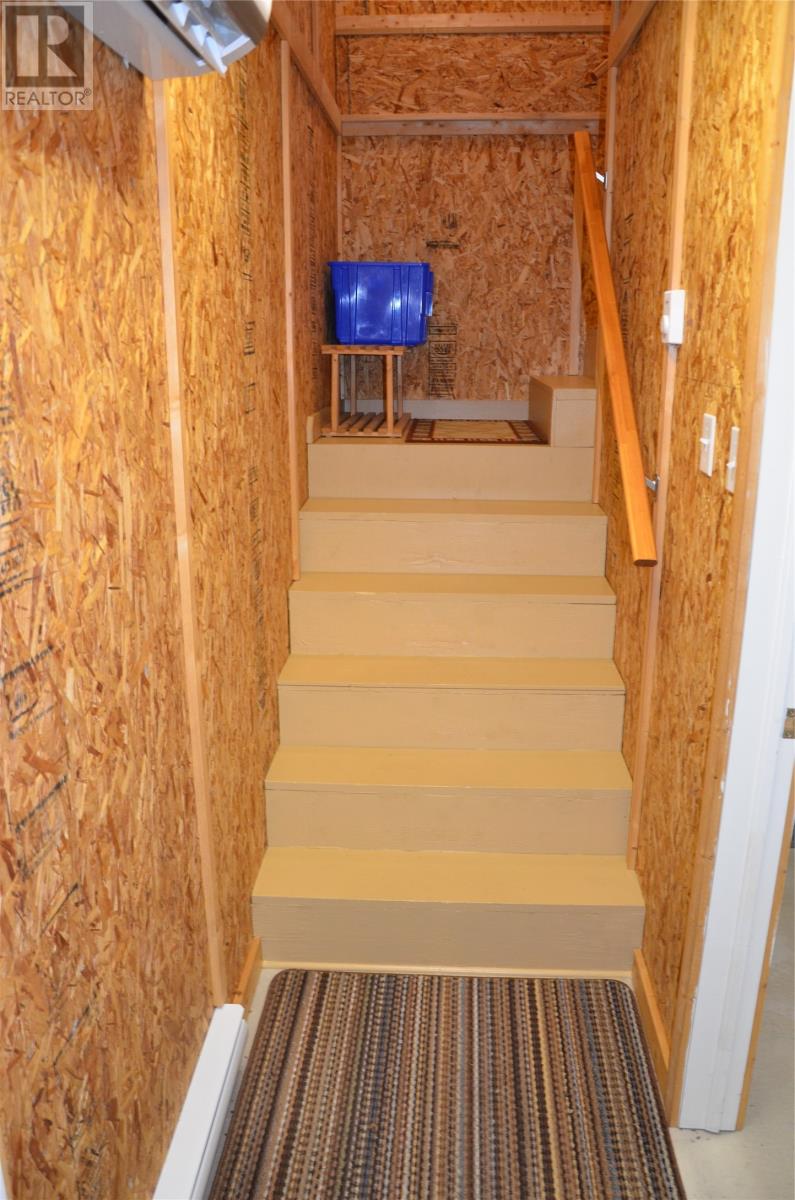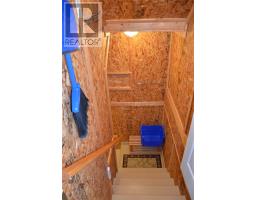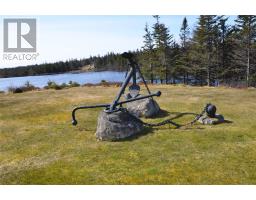4 Bedroom
2 Bathroom
1,839 ft2
Fireplace
Baseboard Heaters
Acreage
Landscaped
$340,000
What a great escape from the city. This four bedroom, two bath cabin with pond frontage is on a 1 acre lot and located in the Gould's Pond cabin area, just 45 minutes from St. John's. The main floor includes a kitchen with island, living room, two bedrooms and a 4-piece bath. The second-floor loft overlooks the main floor and includes an additional two bedrooms and a 3-piece bath. This cabin also has a full concrete basement with laundry room, games area, in-house garage and storage. Enjoy year-round comfort with a combination of electric heat, mini split and of course a wood stove for those cold winter nights. This property is fully landscaped with a detached shed and even includes a lighted horseshoe pitch. This is a great area for ATV enthusiasts with access to many trails and is just 5 km from the rail bed. A full list of improvements and upgrades is available for interested buyers. (id:47656)
Property Details
|
MLS® Number
|
1283705 |
|
Property Type
|
Recreational |
|
Structure
|
Patio(s) |
Building
|
Bathroom Total
|
2 |
|
Bedrooms Above Ground
|
4 |
|
Bedrooms Total
|
4 |
|
Appliances
|
Alarm System, Refrigerator, Stove, Washer, Dryer |
|
Constructed Date
|
1997 |
|
Construction Style Attachment
|
Detached |
|
Exterior Finish
|
Vinyl Siding |
|
Fireplace Fuel
|
Wood |
|
Fireplace Present
|
Yes |
|
Fireplace Type
|
Woodstove |
|
Flooring Type
|
Mixed Flooring |
|
Foundation Type
|
Concrete |
|
Heating Fuel
|
Electric, Wood |
|
Heating Type
|
Baseboard Heaters |
|
Size Interior
|
1,839 Ft2 |
|
Type
|
Recreational |
|
Utility Water
|
Dug Well |
Land
|
Access Type
|
Boat Access, Year-round Access |
|
Acreage
|
Yes |
|
Landscape Features
|
Landscaped |
|
Sewer
|
Septic Tank |
|
Size Irregular
|
224 Ft-124-12.5-45-18-18-100-35-81-276 |
|
Size Total Text
|
224 Ft-124-12.5-45-18-18-100-35-81-276|1 - 3 Acres |
|
Zoning Description
|
Res |
Rooms
| Level |
Type |
Length |
Width |
Dimensions |
|
Second Level |
Bedroom |
|
|
13x18 |
|
Second Level |
Bedroom |
|
|
9.5x12 |
|
Basement |
Not Known |
|
|
13x20 |
|
Basement |
Storage |
|
|
3x10 |
|
Basement |
Storage |
|
|
6.5x10 |
|
Basement |
Games Room |
|
|
18x8 |
|
Basement |
Laundry Room |
|
|
6.5x10.5 |
|
Main Level |
Bedroom |
|
|
9x10 |
|
Main Level |
Bedroom |
|
|
9x10 |
|
Main Level |
Living Room |
|
|
16x10 |
|
Main Level |
Kitchen |
|
|
15x10 |
https://www.realtor.ca/real-estate/28179916/3-goulds-pond-access-road-goulds-pond





























































































