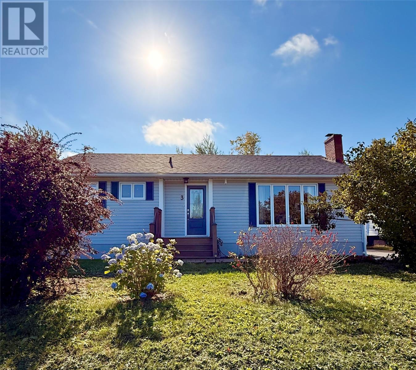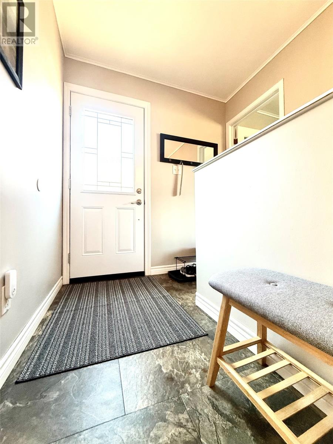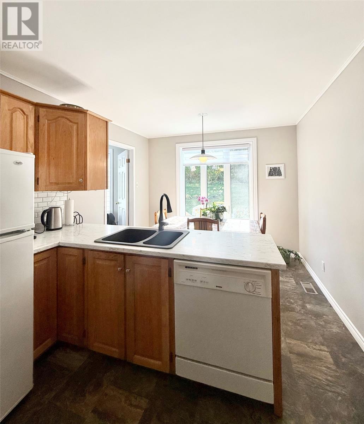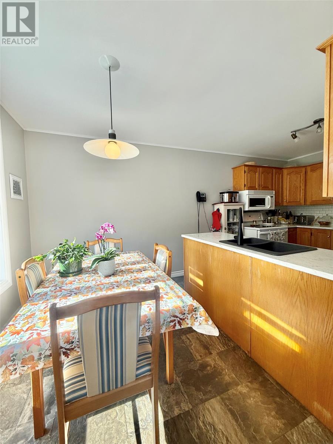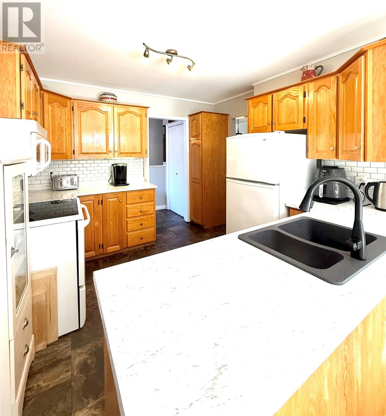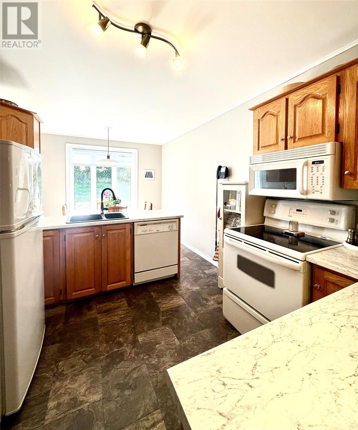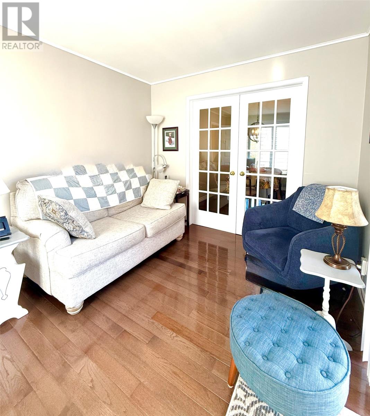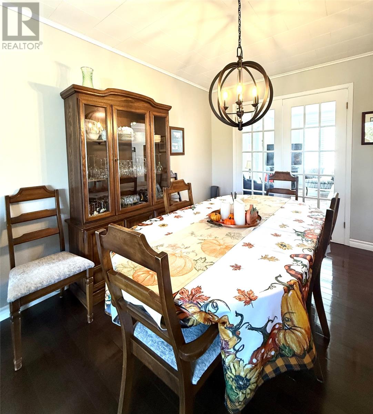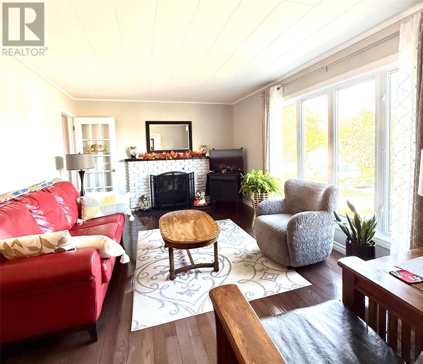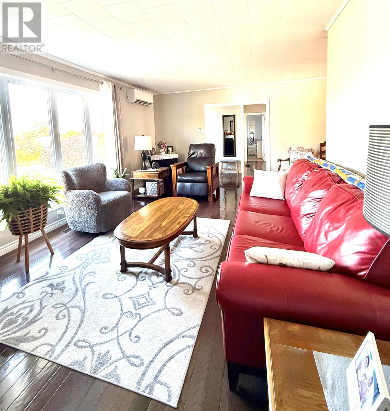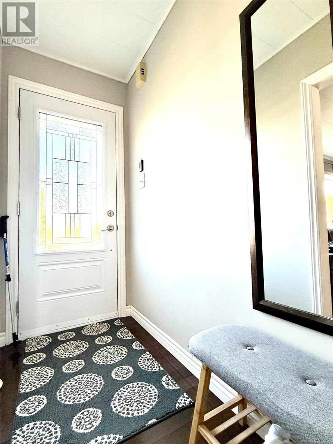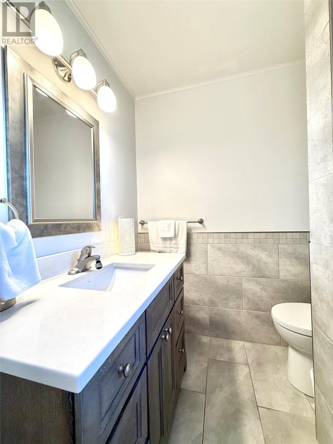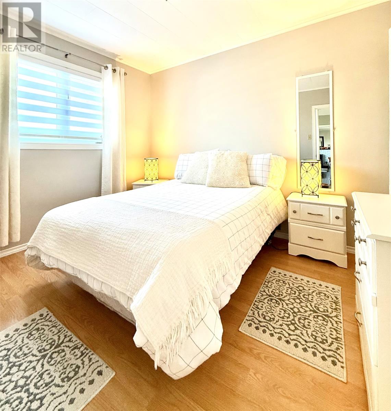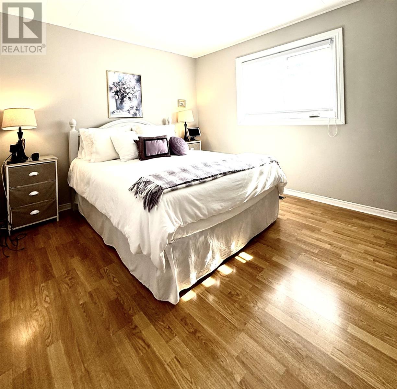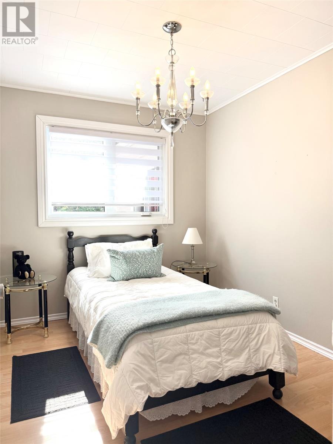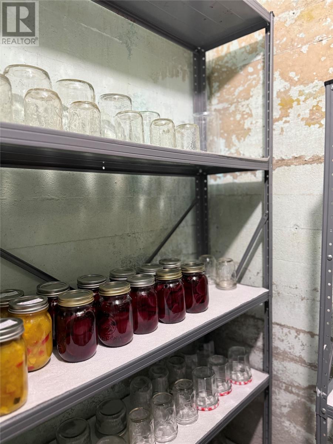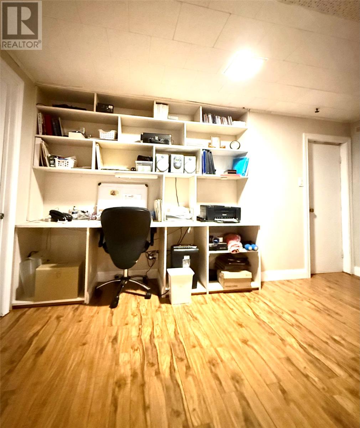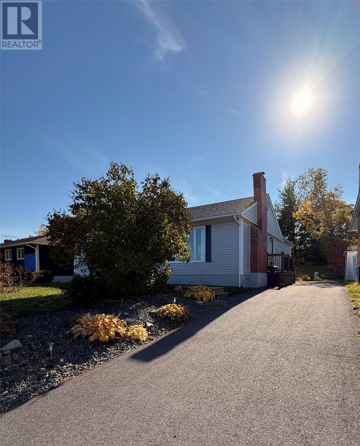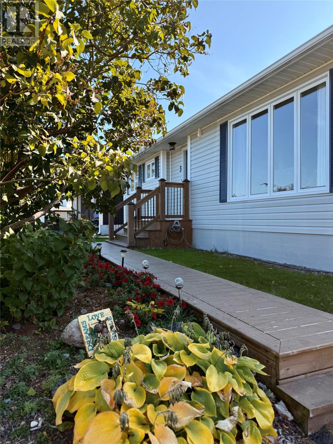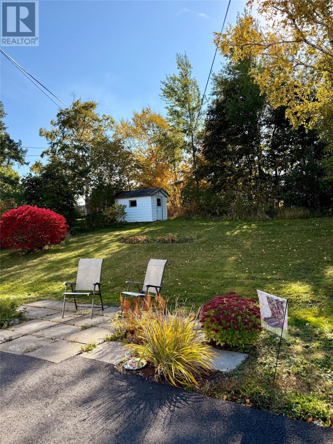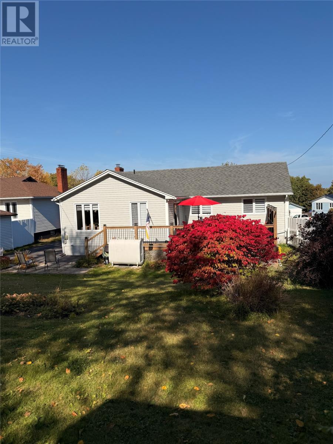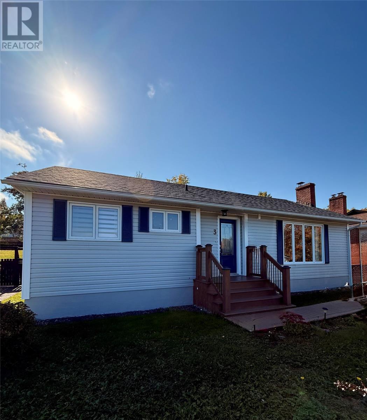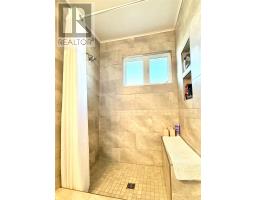3 Bedroom
2 Bathroom
2,060 ft2
Bungalow
Baseboard Heaters, Mini-Split
Landscaped
$259,900
This beautifully maintained bungalow is located in one of the most desirable areas of town, surrounded by mature trees and lush landscaping that create a warm and welcoming atmosphere. The property features a paved driveway, multiple mature shrubs, and a convenient storage shed, offering both functionality and curb appeal. Inside, the home boasts three comfortable bedrooms and one and a half baths, including a newly renovated main bathroom. The spacious living room provides plenty of natural light, while the kitchen offers an abundance of cabinet space, perfect for everyday living and entertaining. The basement is fully developed and includes a large rec room, utility room, craft room, and cold storage area, providing ample space for hobbies and organization. Regular maintenance and meticulous care are evident throughout, reflecting true pride of ownership. This home is ideal for first-time buyers or those looking to downsize into a peaceful, low-maintenance property. Situated in a quiet, friendly neighbourhood, it’s the perfect blend of comfort, convenience, and charm—an amazing starter or retirement home ready for its next owner. (id:47656)
Property Details
|
MLS® Number
|
1291311 |
|
Property Type
|
Single Family |
|
Amenities Near By
|
Recreation |
|
Equipment Type
|
None |
|
Rental Equipment Type
|
None |
Building
|
Bathroom Total
|
2 |
|
Bedrooms Above Ground
|
3 |
|
Bedrooms Total
|
3 |
|
Appliances
|
Dishwasher, Refrigerator, Stove, Washer, Dryer |
|
Architectural Style
|
Bungalow |
|
Constructed Date
|
1975 |
|
Construction Style Attachment
|
Detached |
|
Exterior Finish
|
Vinyl Siding |
|
Flooring Type
|
Other |
|
Foundation Type
|
Poured Concrete |
|
Half Bath Total
|
1 |
|
Heating Fuel
|
Electric, Oil |
|
Heating Type
|
Baseboard Heaters, Mini-split |
|
Stories Total
|
1 |
|
Size Interior
|
2,060 Ft2 |
|
Type
|
House |
|
Utility Water
|
Municipal Water |
Land
|
Access Type
|
Year-round Access |
|
Acreage
|
No |
|
Land Amenities
|
Recreation |
|
Landscape Features
|
Landscaped |
|
Sewer
|
Municipal Sewage System |
|
Size Irregular
|
60 X 165 |
|
Size Total Text
|
60 X 165|under 1/2 Acre |
|
Zoning Description
|
Res |
Rooms
| Level |
Type |
Length |
Width |
Dimensions |
|
Basement |
Bath (# Pieces 1-6) |
|
|
7 x 4 |
|
Basement |
Utility Room |
|
|
10.9 x 8 |
|
Basement |
Hobby Room |
|
|
10.3 x 10.6 |
|
Basement |
Laundry Room |
|
|
12.4 x 7 |
|
Basement |
Recreation Room |
|
|
16.4 x 22 |
|
Main Level |
Bath (# Pieces 1-6) |
|
|
7.9 x 4.2 |
|
Main Level |
Foyer |
|
|
9.8 x 3.5 |
|
Main Level |
Primary Bedroom |
|
|
12.3 x 9.3 |
|
Main Level |
Bedroom |
|
|
8.7 x 10.7 |
|
Main Level |
Bedroom |
|
|
8 x 10.1 |
|
Main Level |
Living Room |
|
|
19.9 x 11.8 |
|
Main Level |
Dining Room |
|
|
12 x 8.6 |
|
Main Level |
Porch |
|
|
8.9 x 3.6 |
|
Main Level |
Kitchen |
|
|
15.6 x 9.11 |
|
Main Level |
Den |
|
|
9.7 x 13 |
https://www.realtor.ca/real-estate/28970114/3-emerald-avenue-clarenville

