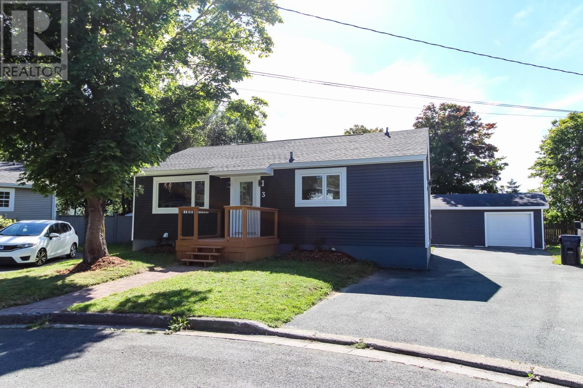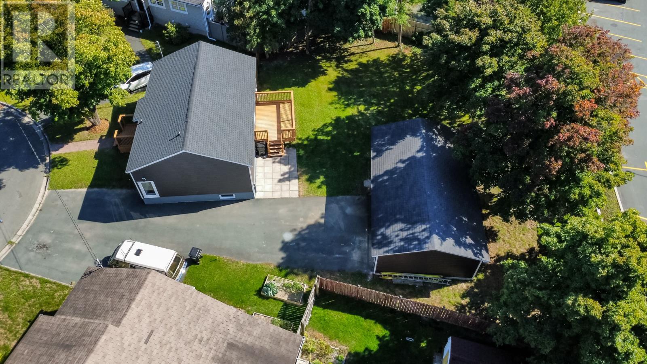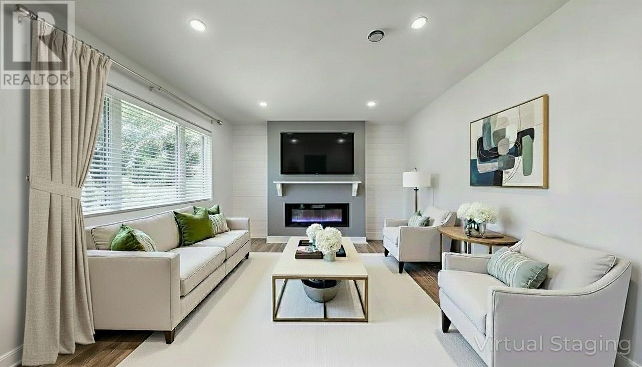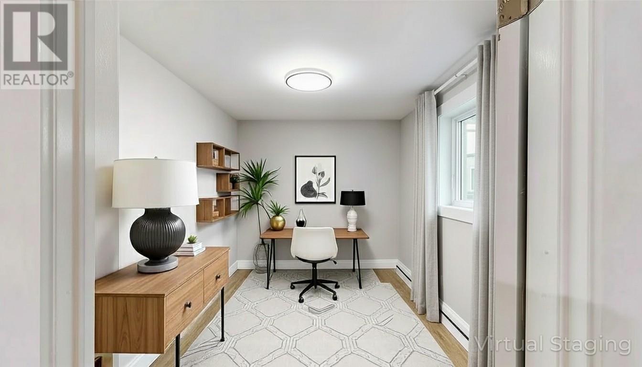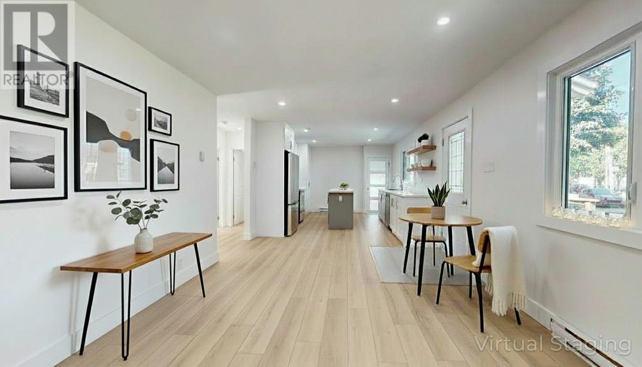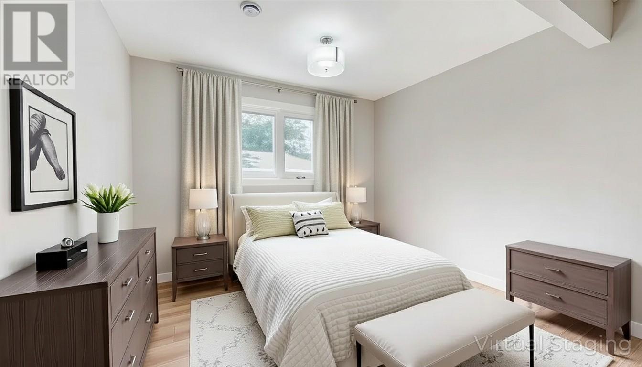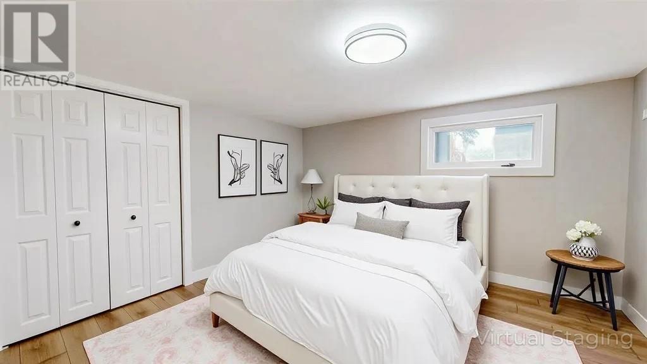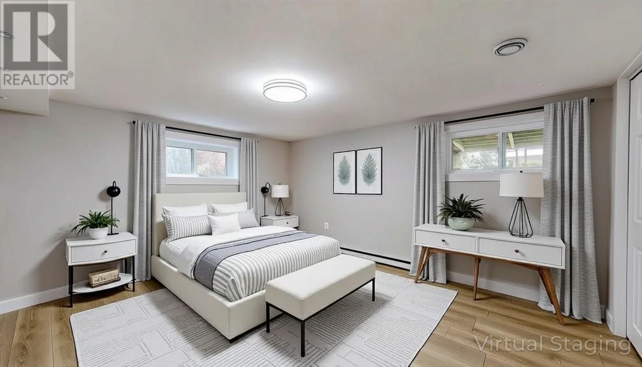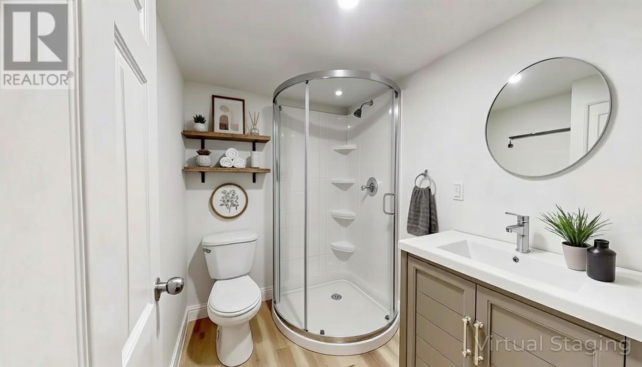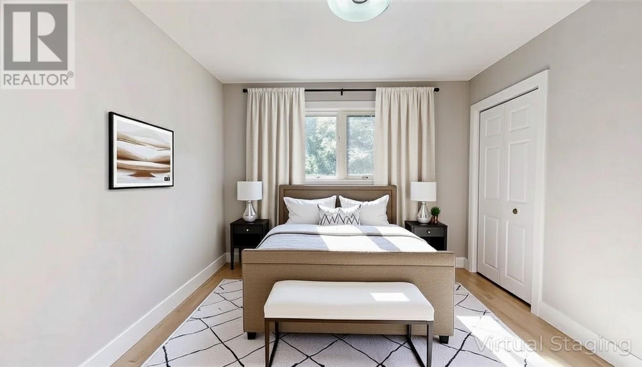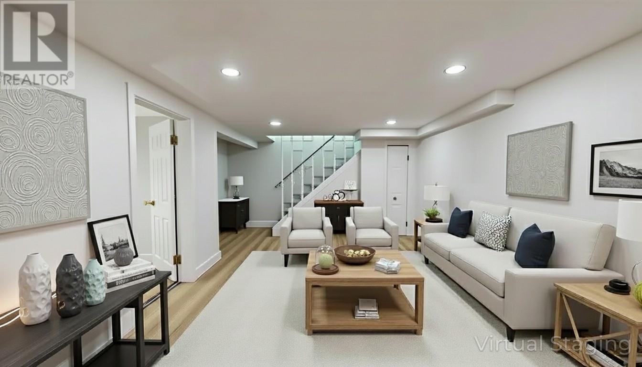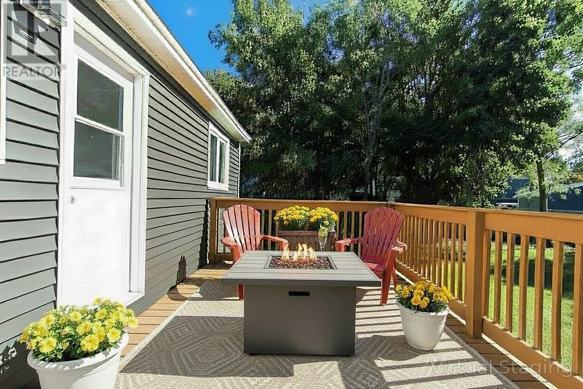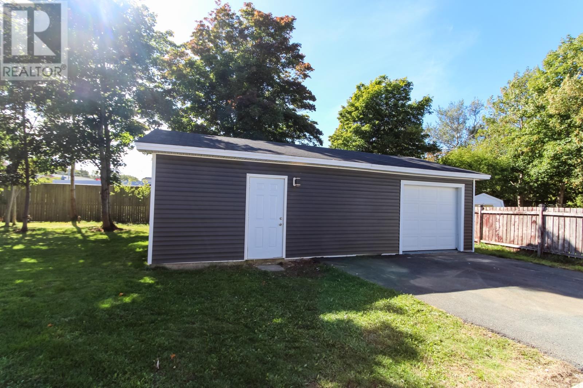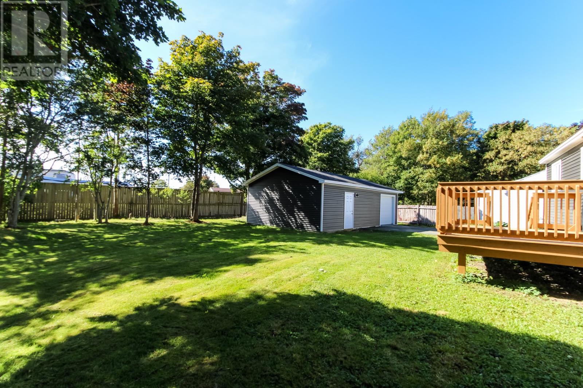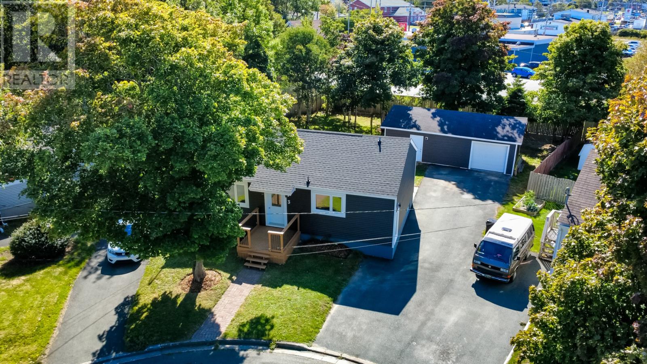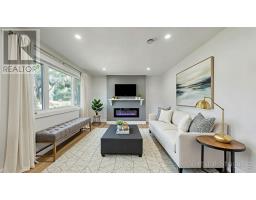4 Bedroom
2 Bathroom
1,900 ft2
Bungalow
$429,900
Check out the Virtual tour…. Welcome to 3 Curtis Place. This completely renovated 4 Bedroom (2up/2 down) bungalow with drive by access, sits on an Oversized corner lot with a 20’x40’ Detached Garage. The main floor features an open concept living room dining room kitchen. The living room is centered with a modern electric fireplace/ mantel. The large kitchen features a butcher block sit up center island an abundance of modern shaker style cabinets with stainless steel appliances. Also on the main is 2 nice size bedrooms, a spacious modern bathroom with tiled tub surround a new hard surface vanity & custom built in cabinet. The basement includes 2 nice size bedrooms, a versatile spare room ( office/storage) and a brand new 3pc. bathroom a separate laundry/utility room ( new hot water boiler & HRV (recently survived) . Also in the basement is a nice size rec.room… Several upgrades include: new re-shingled roof , new dark siding ( house & garage),all new flooring (entire house), modern trim package, painted throughout, new light fixtures (lots of potlights), pex pipe plumbing,200 amp service, added blow in insulation. All appliances including ( new fridge/new dishwasher, stove & washer/dryer. Enjoy the mature yard on your oversized deck with the perfect sun orientation for evening sun . The driveway is large enough to park 5/6 cars or any toys you may have if needed. Located in the center of city on the bulb of the Cul de sac with walking distance to MUN & hospital & quick access to any part of the city/highway. (id:47656)
Property Details
|
MLS® Number
|
1291443 |
|
Property Type
|
Single Family |
|
Neigbourhood
|
Summerville |
|
Equipment Type
|
None |
|
Rental Equipment Type
|
None |
Building
|
Bathroom Total
|
2 |
|
Bedrooms Above Ground
|
2 |
|
Bedrooms Below Ground
|
2 |
|
Bedrooms Total
|
4 |
|
Appliances
|
Dishwasher, Refrigerator, Stove, Washer, Dryer |
|
Architectural Style
|
Bungalow |
|
Constructed Date
|
1970 |
|
Construction Style Attachment
|
Detached |
|
Exterior Finish
|
Vinyl Siding |
|
Flooring Type
|
Mixed Flooring |
|
Foundation Type
|
Poured Concrete |
|
Heating Fuel
|
Electric |
|
Stories Total
|
1 |
|
Size Interior
|
1,900 Ft2 |
|
Type
|
House |
|
Utility Water
|
Municipal Water |
Parking
Land
|
Acreage
|
No |
|
Sewer
|
Municipal Sewage System |
|
Size Irregular
|
9,436 Sq Ft |
|
Size Total Text
|
9,436 Sq Ft|under 1/2 Acre |
|
Zoning Description
|
Residential |
Rooms
| Level |
Type |
Length |
Width |
Dimensions |
|
Lower Level |
Bath (# Pieces 1-6) |
|
|
B3 |
|
Lower Level |
Bedroom |
|
|
13.7x11.5 |
|
Lower Level |
Bedroom |
|
|
12.3x11.5 |
|
Lower Level |
Laundry Room |
|
|
9.0x10.9 |
|
Lower Level |
Recreation Room |
|
|
26.5x13.0 |
|
Main Level |
Bath (# Pieces 1-6) |
|
|
B4 |
|
Main Level |
Bedroom |
|
|
10.9x12.1 |
|
Main Level |
Primary Bedroom |
|
|
12.11x12.10 |
|
Main Level |
Dining Room |
|
|
20.4x11.9 |
|
Main Level |
Kitchen |
|
|
12.10x11.9 |
https://www.realtor.ca/real-estate/28977133/3-curtis-place-st-johns

