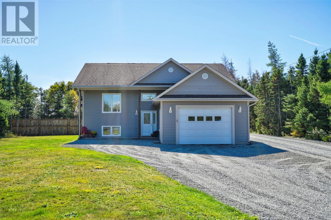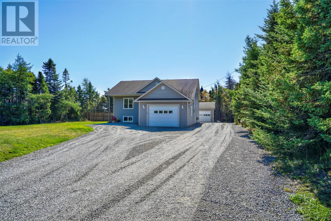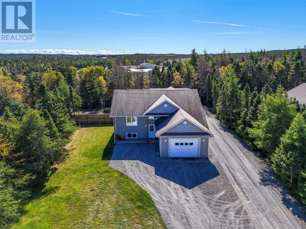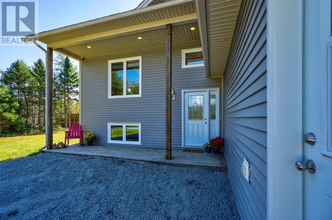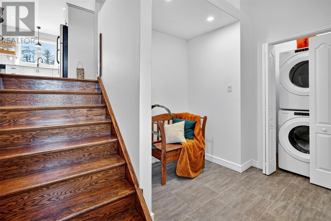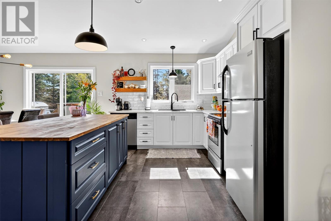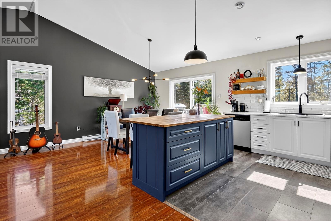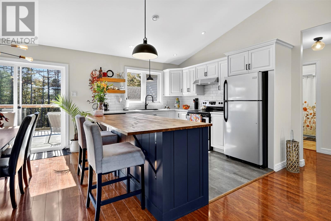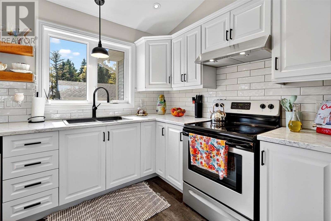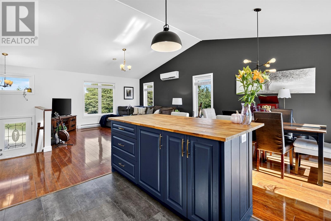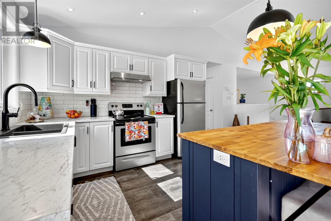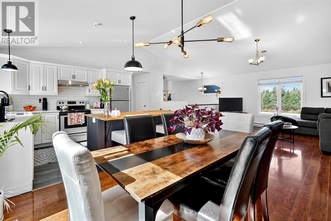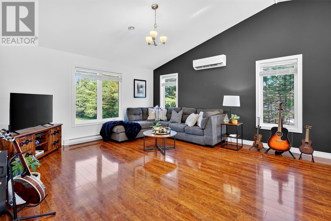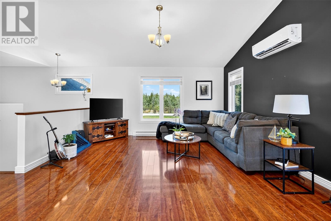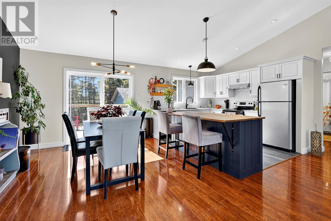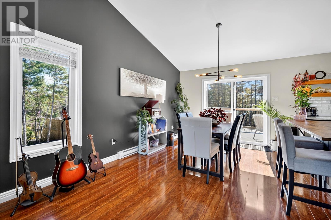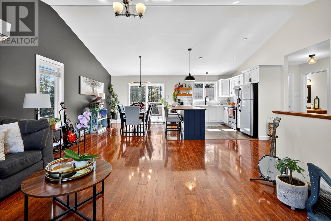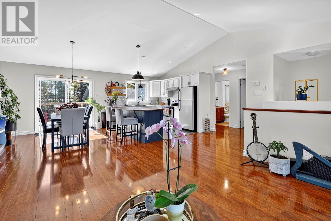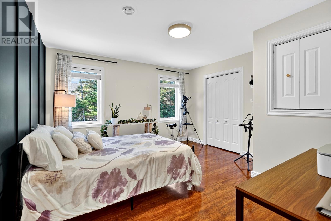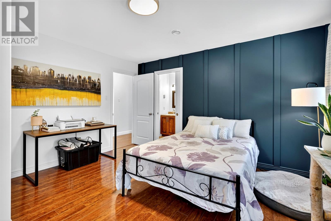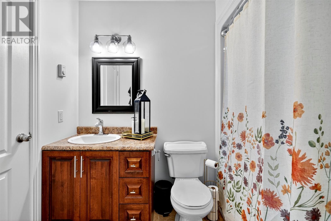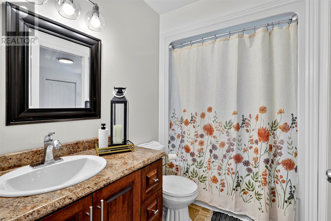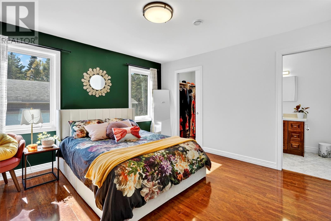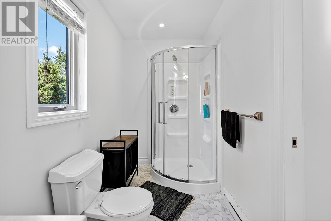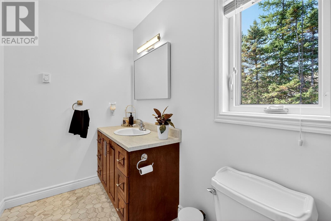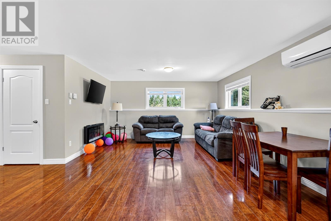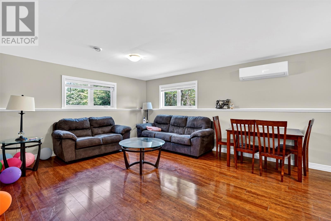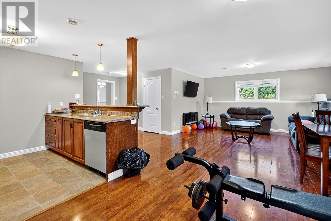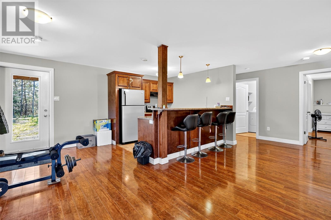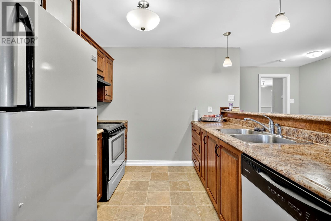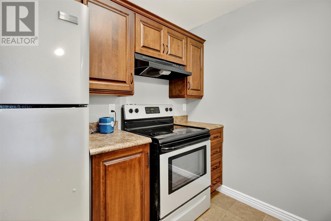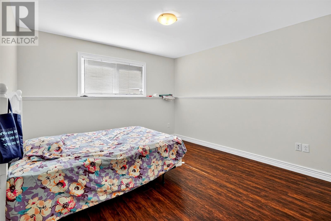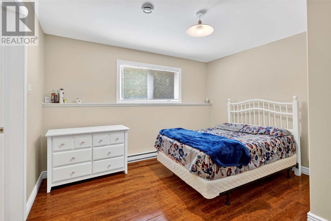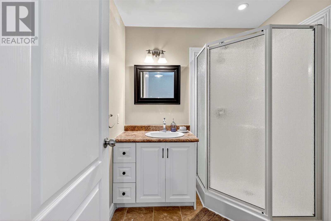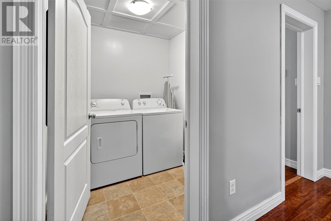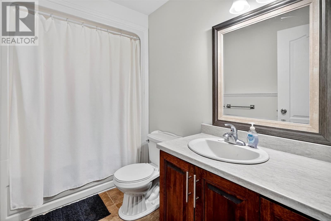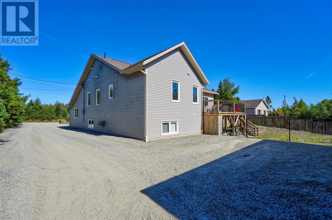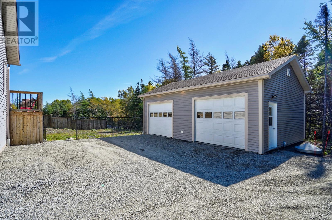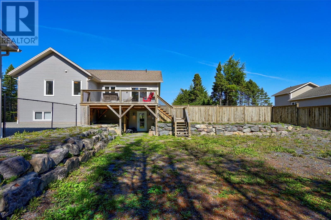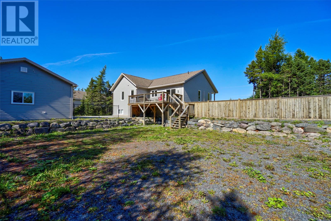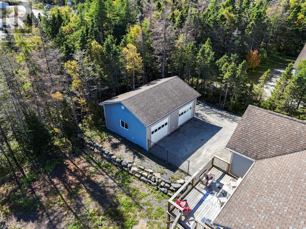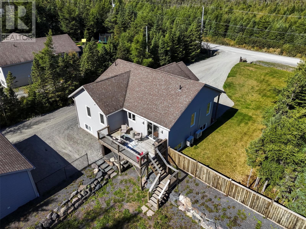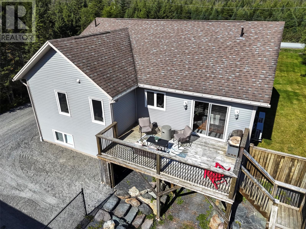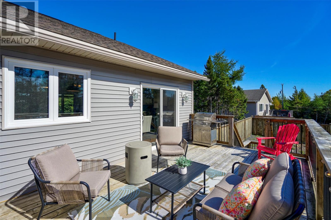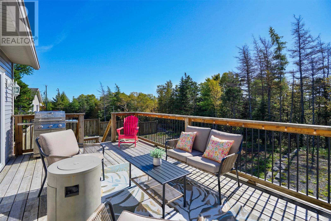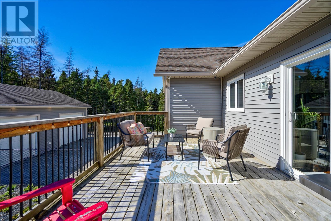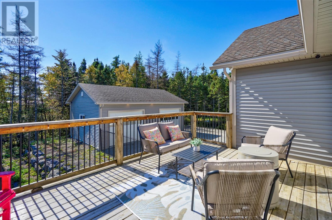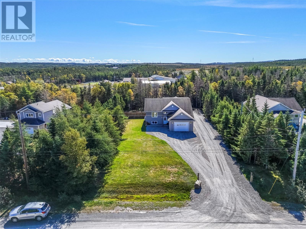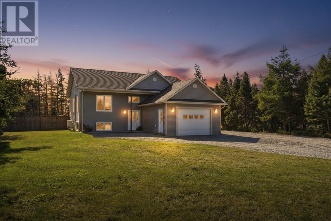4 Bedroom
4 Bathroom
2,255 ft2
Baseboard Heaters, Mini-Split
$399,900
Welcome to beautiful Blaketown! Under an hour outside of St. John's, this well-kept 4 bedroom, 4 bathroom two-apartment home was designed with convenience and income potential in mind. The main level features 2 bedrooms and 2 bathrooms, a bright open-concept living area, and efficient mini-split heat pump for year-round comfort. And bonus, an attached garage! The lower-level open concept apartment offers another 2 bedrooms and 2 bathrooms, providing an excellent mortgage helper or space for extended family. Enjoy the outdoors with a fully fenced backyard, perfect for kids and pets and a large deck that is perfect for your backyard barbecues and entertaining! Parking and storage are never an issue with both an attached garage and a spacious double detached garage! This property blends space, function, and investment opportunity all in one! You won't wanna miss out on this! (id:47656)
Property Details
|
MLS® Number
|
1290939 |
|
Property Type
|
Single Family |
|
Amenities Near By
|
Recreation |
Building
|
Bathroom Total
|
4 |
|
Bedrooms Total
|
4 |
|
Appliances
|
Dishwasher, Refrigerator, Microwave, Stove, Washer, Dryer |
|
Constructed Date
|
2010 |
|
Construction Style Attachment
|
Detached |
|
Exterior Finish
|
Vinyl Siding |
|
Flooring Type
|
Laminate, Other |
|
Foundation Type
|
Concrete |
|
Heating Fuel
|
Electric |
|
Heating Type
|
Baseboard Heaters, Mini-split |
|
Size Interior
|
2,255 Ft2 |
|
Type
|
Two Apartment House |
|
Utility Water
|
Dug Well |
Parking
|
Attached Garage
|
|
|
Detached Garage
|
|
Land
|
Access Type
|
Year-round Access |
|
Acreage
|
No |
|
Fence Type
|
Fence |
|
Land Amenities
|
Recreation |
|
Sewer
|
Septic Tank |
|
Size Irregular
|
.526 Acre |
|
Size Total Text
|
.526 Acre|.5 - 9.99 Acres |
|
Zoning Description
|
N/a |
Rooms
| Level |
Type |
Length |
Width |
Dimensions |
|
Basement |
Not Known |
|
|
13'5''x12'3'' |
|
Basement |
Not Known |
|
|
11'8''x13'8'' |
|
Basement |
Bath (# Pieces 1-6) |
|
|
7'4''x6'7'' |
|
Basement |
Bath (# Pieces 1-6) |
|
|
5'10''x9'5'' |
|
Basement |
Not Known |
|
|
6'1''x6'7'' |
|
Basement |
Not Known |
|
|
8'11''x9'1'' |
|
Basement |
Not Known |
|
|
24'3''x26'7'' |
|
Main Level |
Laundry Room |
|
|
3'8''x3'11'' |
|
Main Level |
Bedroom |
|
|
13'11''x12'11'' |
|
Main Level |
Bath (# Pieces 1-6) |
|
|
8'1''x5'5'' |
|
Main Level |
Other |
|
|
5'6''x7'1'' |
|
Main Level |
Ensuite |
|
|
5'6''x12'4'' |
|
Main Level |
Primary Bedroom |
|
|
12'9''x15'4'' |
|
Main Level |
Kitchen |
|
|
11'1''x11'1'' |
|
Main Level |
Dining Room |
|
|
9'2x11'1'' |
|
Main Level |
Living Room |
|
|
20'3x16'1'' |
|
Main Level |
Foyer |
|
|
10'11x8'8'' |
https://www.realtor.ca/real-estate/28916393/3-country-lane-blaketown

