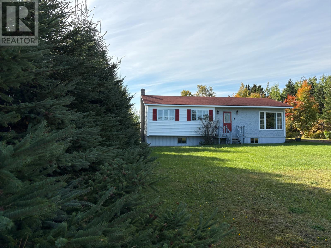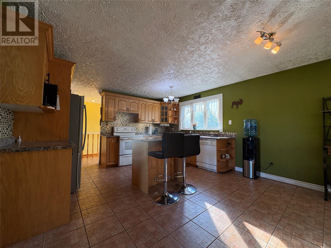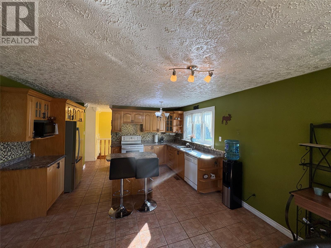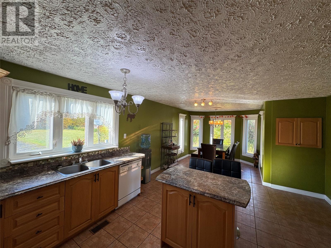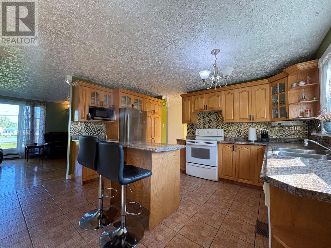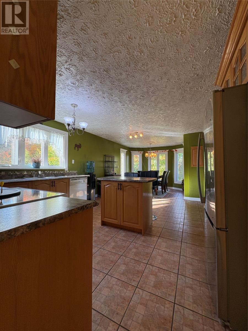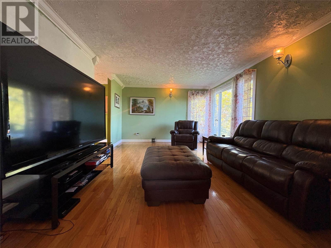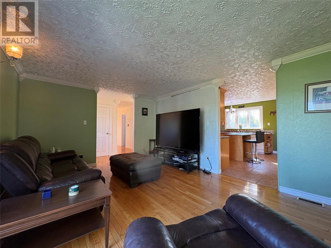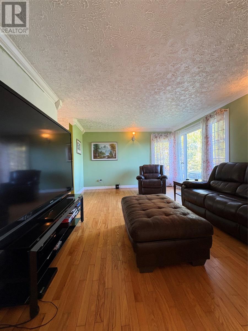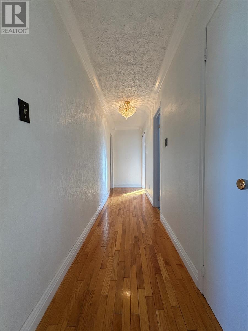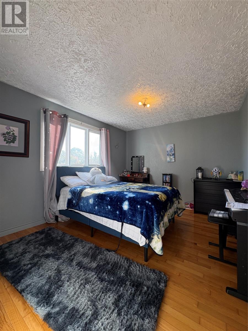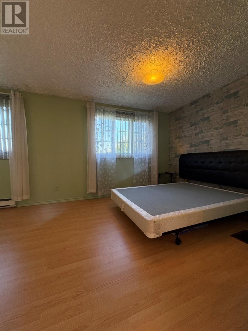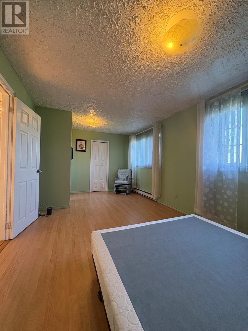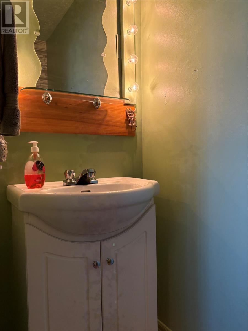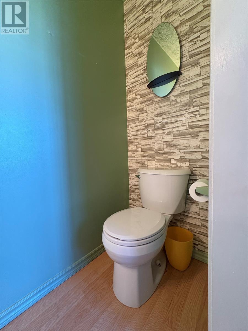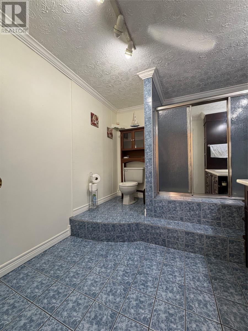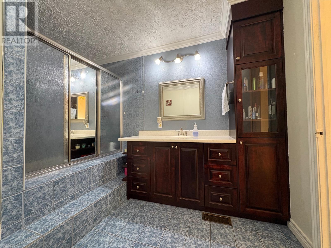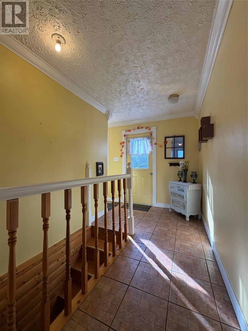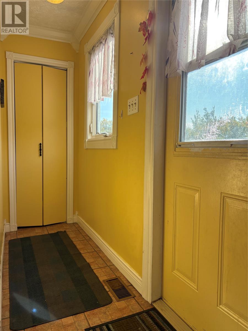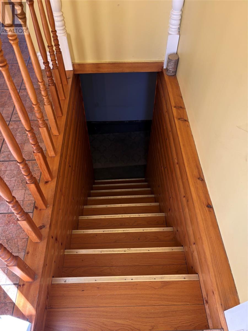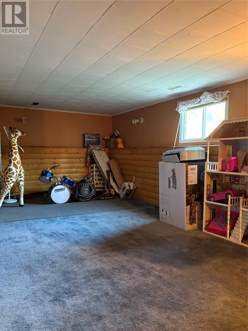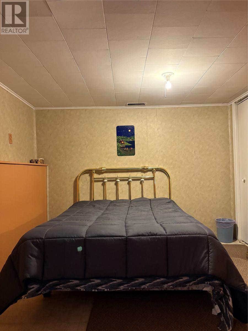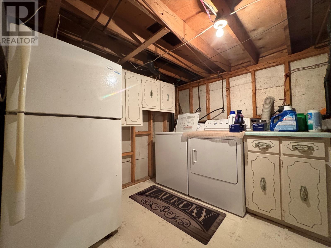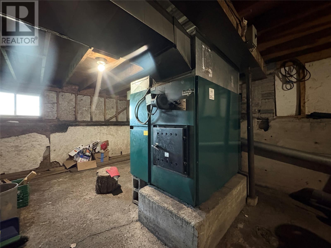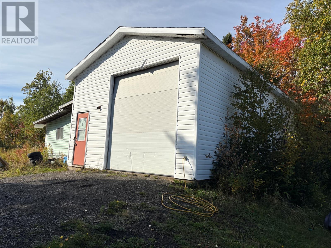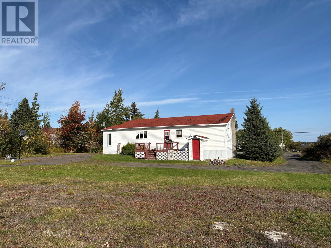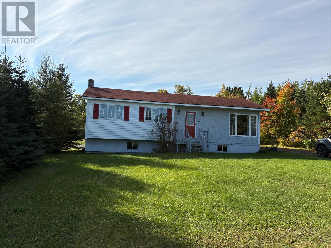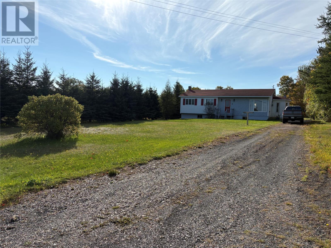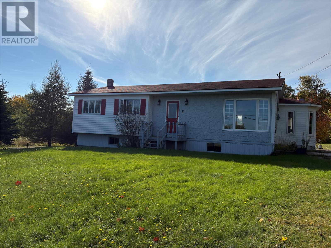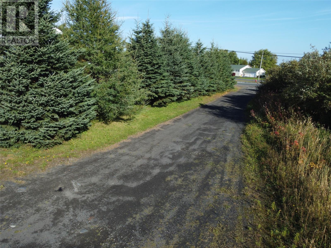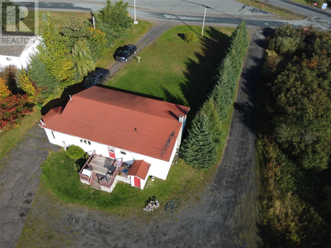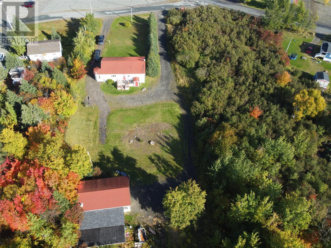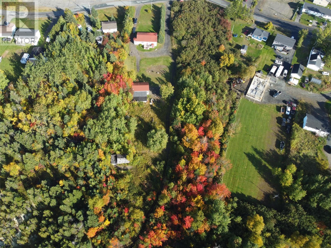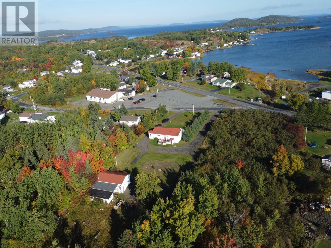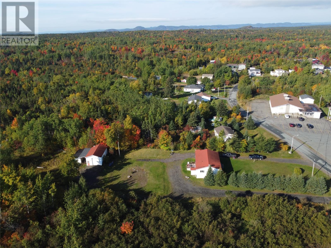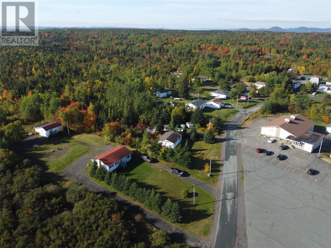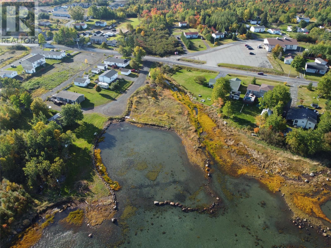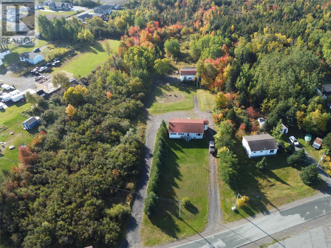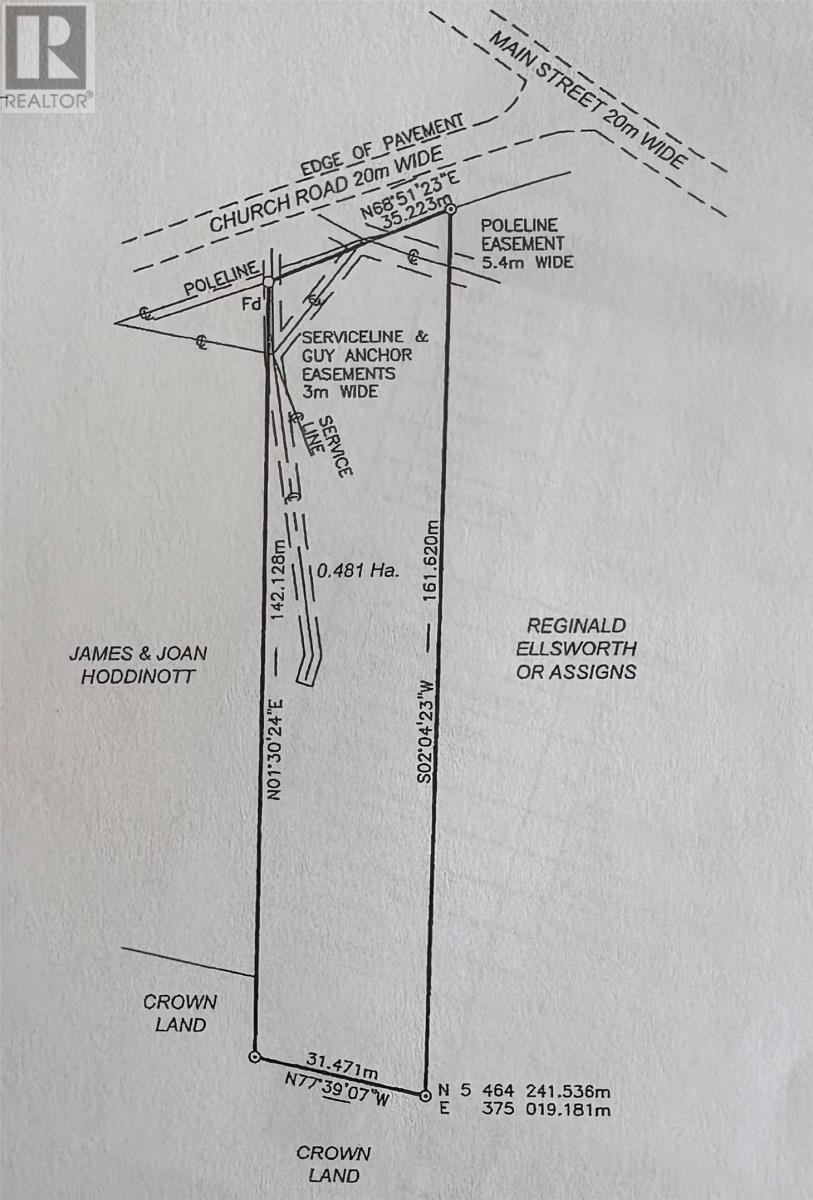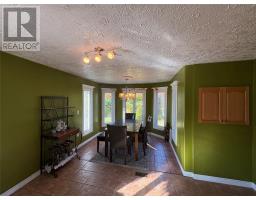2 Bedroom
2 Bathroom
2,640 ft2
Bungalow
Baseboard Heaters
Acreage
Landscaped
$199,000
Welcome to 3 Church Road in the coastal and scenic community Embree, Newfoundland. This lovely bungalow is situated on a very large and private lot measuring over an acre, backed on to a green belt. This home features 2 large bedrooms on the main, one with a 2 piece ensuite. There's also a 3 piece bath, open concept kitchen and dining room with breakfast bar, and a large living room with an excellent view of the bay. Downstairs is partially developed with a rec room area and a bonus room. You’ll also find the laundry room in the basement as well as a utility room and workshop area. There’s also access to the basement from the outside. The home is heated with a wood furnace (ductwork throughout), and baseboard electric heaters. It has a 200AMP panel. The detached garage has a concrete floor and measures 32x20 with very high ceilings. There's also a wood shelter or storage area measuring 24x22. With vast forest behind the property, you can jump on your recreational vehicle and just go! Embree is just 10 minutes from Lewisporte for all your shopping needs. If you want land and privacy, this is the property for you! Don’t let this one pass you by! (id:47656)
Property Details
|
MLS® Number
|
1290958 |
|
Property Type
|
Single Family |
|
Amenities Near By
|
Shopping |
Building
|
Bathroom Total
|
2 |
|
Bedrooms Above Ground
|
2 |
|
Bedrooms Total
|
2 |
|
Appliances
|
Dishwasher, Refrigerator, Microwave, Stove, Washer, Dryer |
|
Architectural Style
|
Bungalow |
|
Constructed Date
|
1980 |
|
Exterior Finish
|
Vinyl Siding |
|
Flooring Type
|
Ceramic Tile, Hardwood, Laminate |
|
Foundation Type
|
Concrete |
|
Half Bath Total
|
1 |
|
Heating Fuel
|
Electric, Wood |
|
Heating Type
|
Baseboard Heaters |
|
Stories Total
|
1 |
|
Size Interior
|
2,640 Ft2 |
|
Type
|
House |
|
Utility Water
|
Municipal Water |
Parking
Land
|
Acreage
|
Yes |
|
Land Amenities
|
Shopping |
|
Landscape Features
|
Landscaped |
|
Sewer
|
Municipal Sewage System |
|
Size Irregular
|
530'x103'x466'x116' |
|
Size Total Text
|
530'x103'x466'x116'|1 - 3 Acres |
|
Zoning Description
|
Res |
Rooms
| Level |
Type |
Length |
Width |
Dimensions |
|
Basement |
Utility Room |
|
|
10x25 |
|
Basement |
Workshop |
|
|
20.7x13.2 |
|
Basement |
Laundry Room |
|
|
9.6x9.5 |
|
Basement |
Not Known |
|
|
9.4x10.5 |
|
Basement |
Recreation Room |
|
|
9.4x19.8 |
|
Main Level |
Foyer |
|
|
4.4x9 |
|
Main Level |
Ensuite |
|
|
6.3x3 |
|
Main Level |
Primary Bedroom |
|
|
11x19 |
|
Main Level |
Bedroom |
|
|
13.7x10.3 |
|
Main Level |
Bath (# Pieces 1-6) |
|
|
11x8.7 |
|
Main Level |
Living Room |
|
|
12.8x17 |
|
Main Level |
Not Known |
|
|
24.8x13.7 |
https://www.realtor.ca/real-estate/28965781/3-church-road-embree

