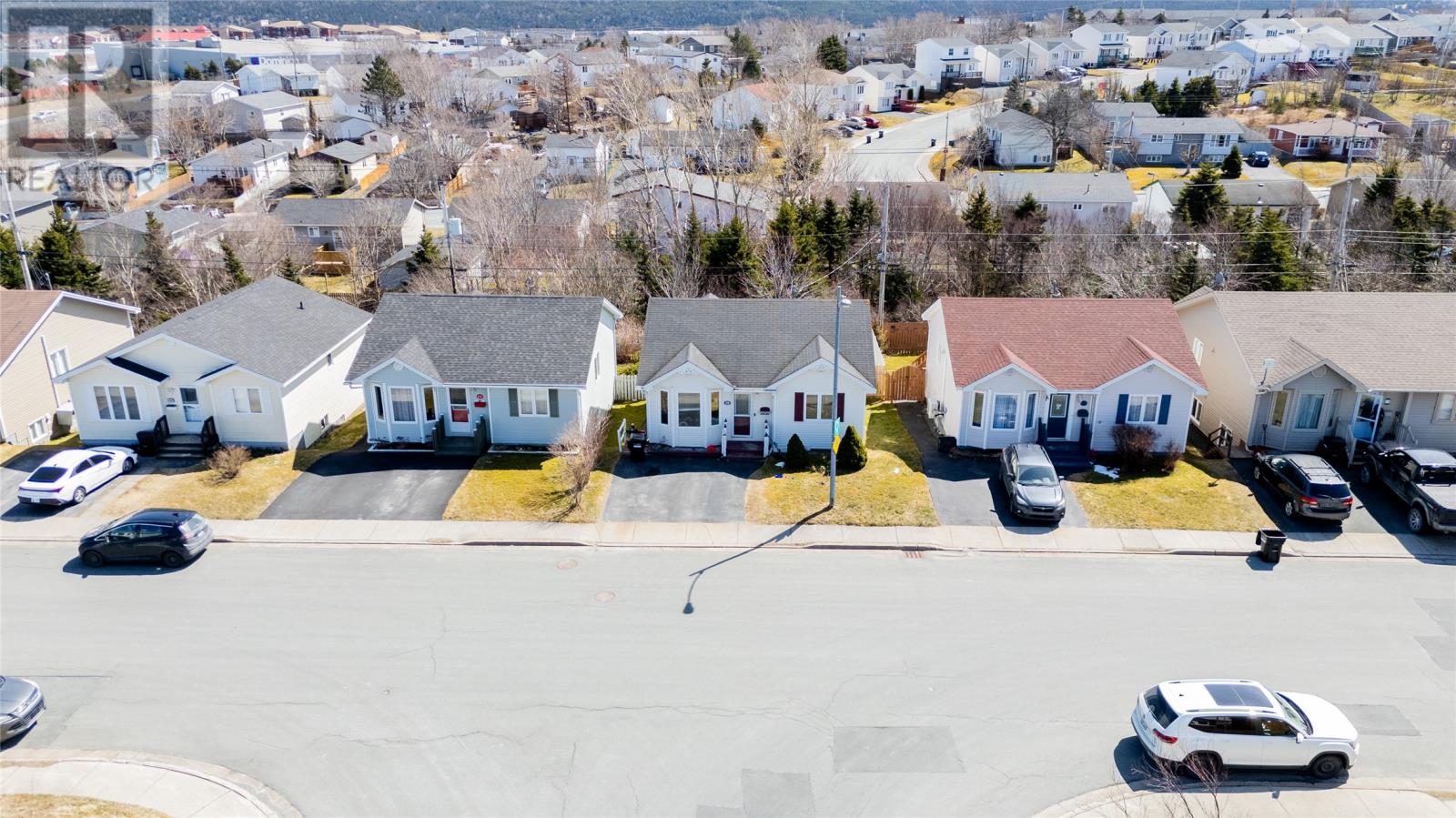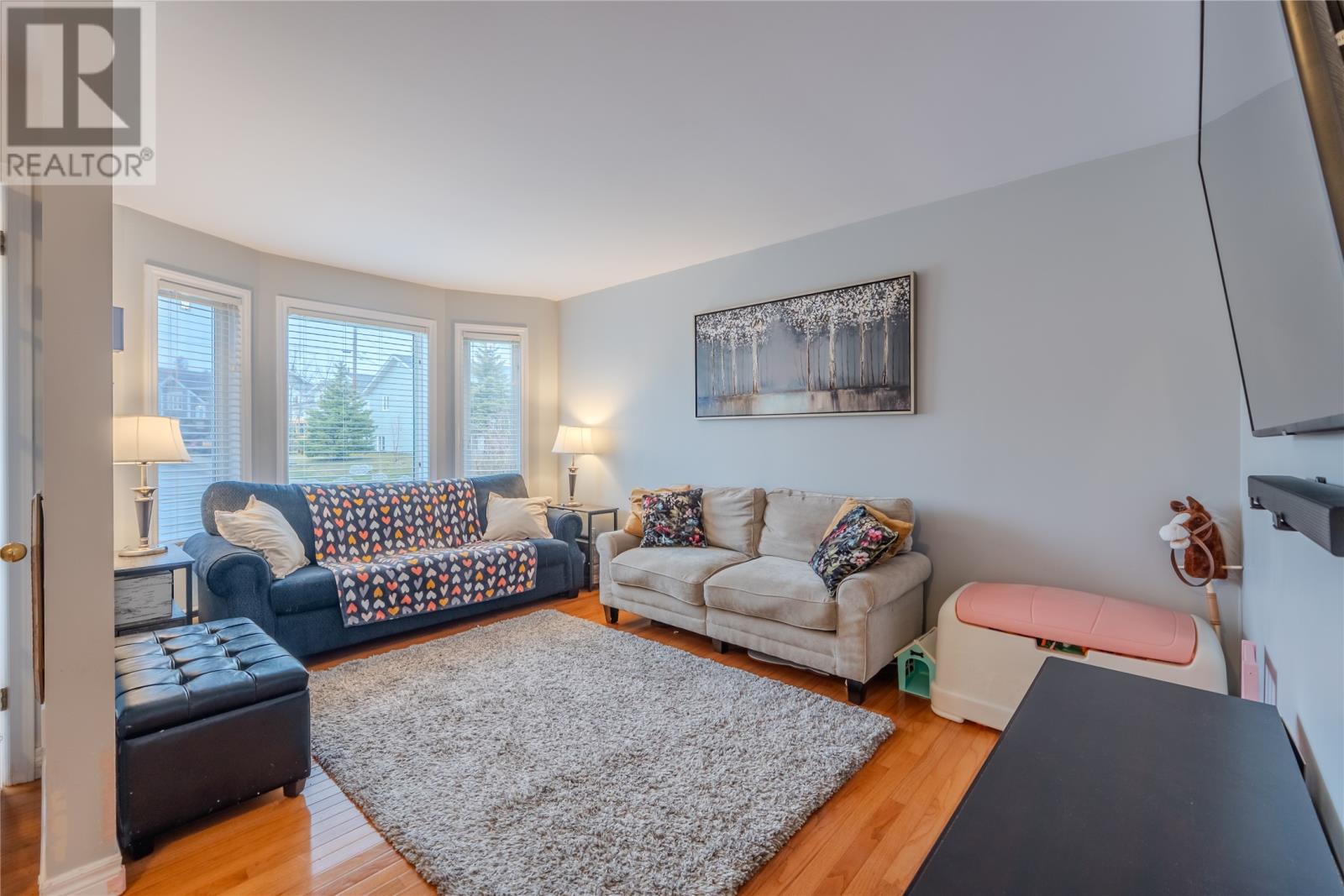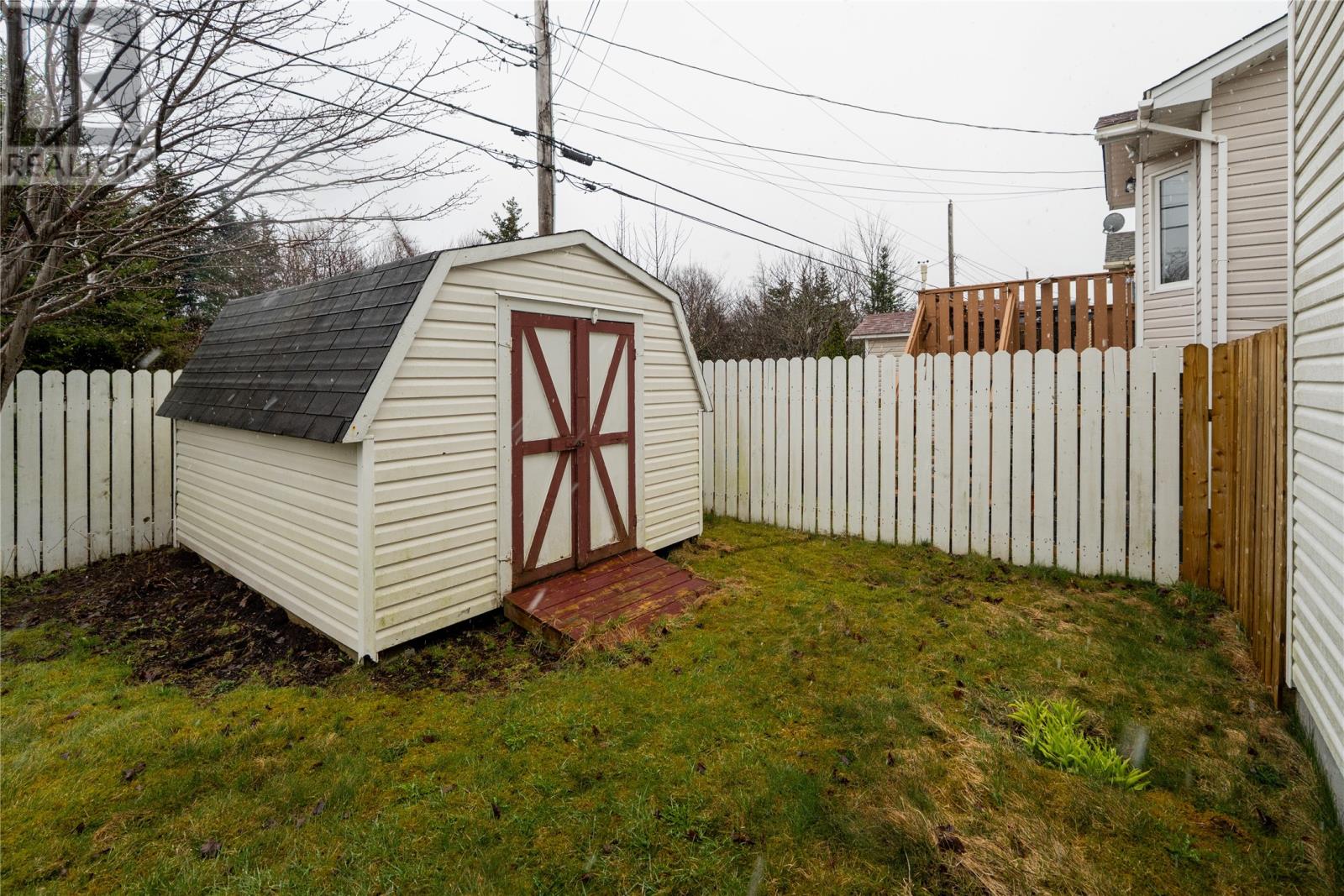3 Bedroom
2 Bathroom
1,880 ft2
Bungalow
Landscaped
$315,000
Welcome to this beautifully maintained 3-bedroom, 2-bathroom bungalow located in the sought-after subdivision of Willow Grove. Perfectly situated just minutes from all major amenities, including schools, hospitals, and shopping centers, this home offers both comfort and convenience. Step inside to find a warm and inviting layout ideal for families, downsizers, or first-time buyers. The spacious living area flows seamlessly into a functional kitchen and dining space, making it perfect for entertaining or cozy nights in. Enjoy your own private backyard oasis—perfect for morning coffee, summer barbecues, or simply relaxing in peace. With mature trees and a sense of seclusion. Don’t miss the opportunity to own a move-in ready bungalow in one of the area’s most family-friendly communities! Book your viewing ,this won't last. As per "Seller's Direction Re Offers": All offers will be presented at 12:00pm April 20th, 2025 and left open until 5:00pm April 20th, 2025. (id:47656)
Property Details
|
MLS® Number
|
1283691 |
|
Property Type
|
Single Family |
|
Neigbourhood
|
L'il Bride |
|
Amenities Near By
|
Shopping |
|
Structure
|
Patio(s) |
Building
|
Bathroom Total
|
2 |
|
Bedrooms Above Ground
|
3 |
|
Bedrooms Total
|
3 |
|
Appliances
|
Refrigerator, Stove, Washer, Dryer |
|
Architectural Style
|
Bungalow |
|
Constructed Date
|
2001 |
|
Construction Style Attachment
|
Detached |
|
Exterior Finish
|
Wood Shingles, Vinyl Siding |
|
Flooring Type
|
Carpeted, Laminate |
|
Foundation Type
|
Concrete |
|
Heating Fuel
|
Electric |
|
Stories Total
|
1 |
|
Size Interior
|
1,880 Ft2 |
|
Type
|
House |
|
Utility Water
|
Municipal Water |
Land
|
Acreage
|
No |
|
Fence Type
|
Fence |
|
Land Amenities
|
Shopping |
|
Landscape Features
|
Landscaped |
|
Sewer
|
Municipal Sewage System |
|
Size Irregular
|
40x80 |
|
Size Total Text
|
40x80|under 1/2 Acre |
|
Zoning Description
|
Res |
Rooms
| Level |
Type |
Length |
Width |
Dimensions |
|
Basement |
Other |
|
|
13.1x20.10 |
|
Basement |
Recreation Room |
|
|
10.4x22.5 |
|
Basement |
Other |
|
|
7.7x7.1 |
|
Basement |
Bath (# Pieces 1-6) |
|
|
7.4x6.10 |
|
Main Level |
Foyer |
|
|
3.8x3.11 |
|
Main Level |
Bedroom |
|
|
10.6x10.11 |
|
Main Level |
Bedroom |
|
|
8.6x8.10 |
|
Main Level |
Bedroom |
|
|
8.6x10.10 |
|
Main Level |
Bath (# Pieces 1-6) |
|
|
7.4x6.10 |
|
Main Level |
Kitchen |
|
|
9.6x15.6 |
|
Main Level |
Living Room |
|
|
9.11x14.5 |
https://www.realtor.ca/real-estate/28191615/29-winslow-street-st-johns













































