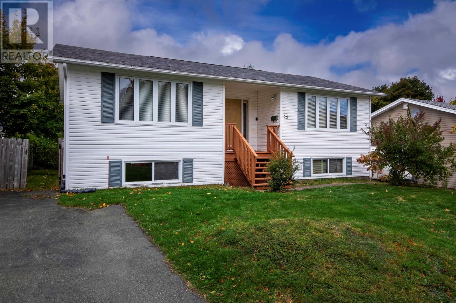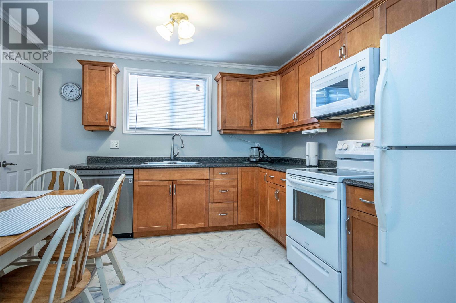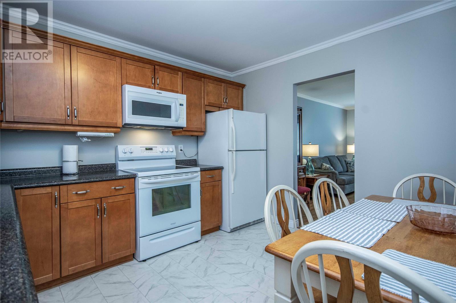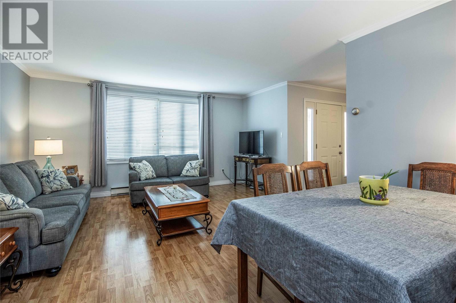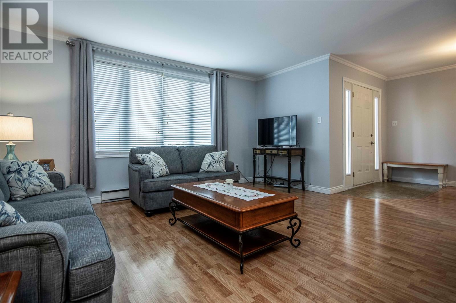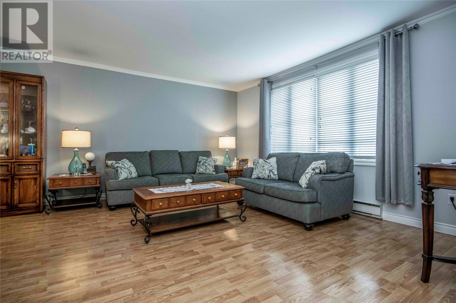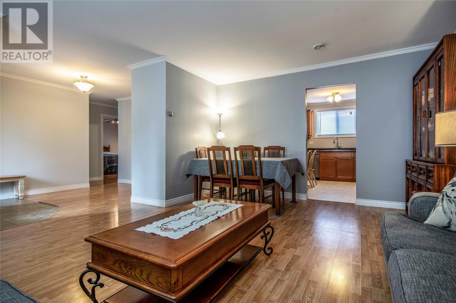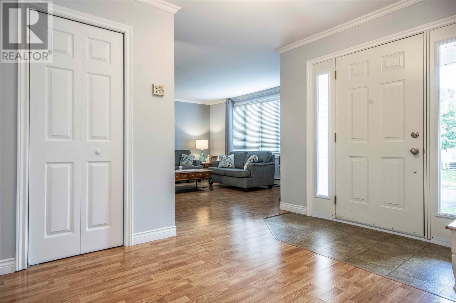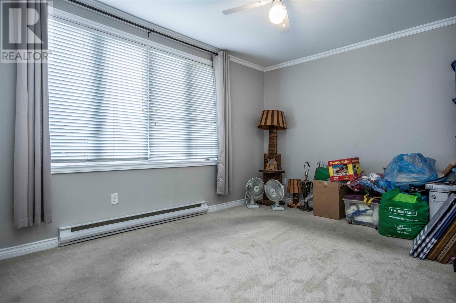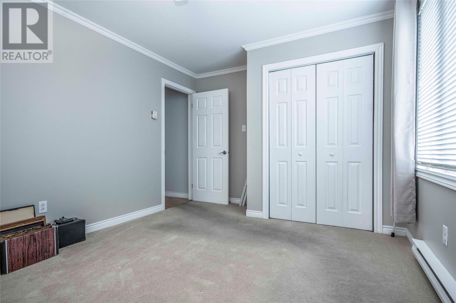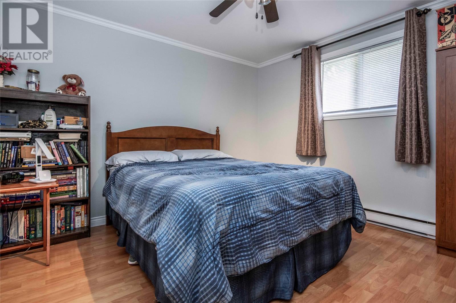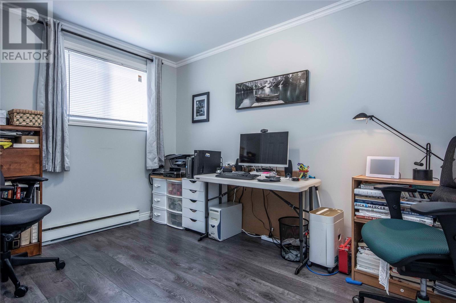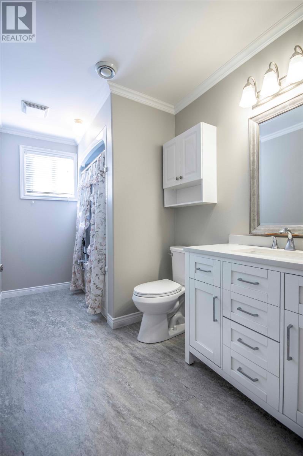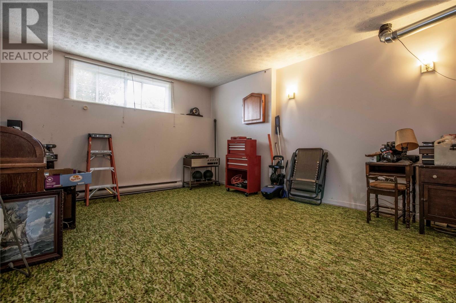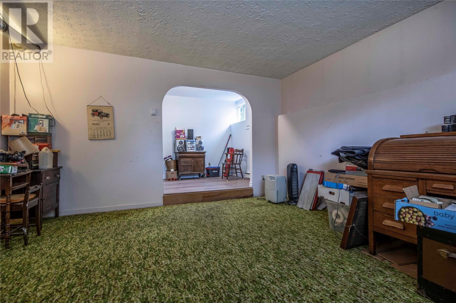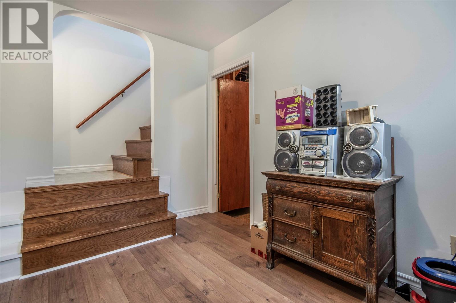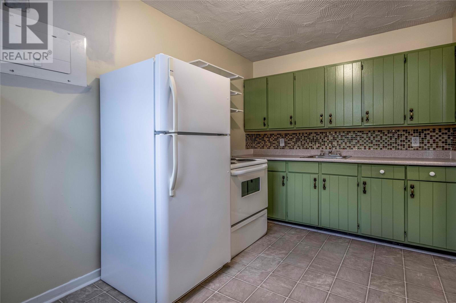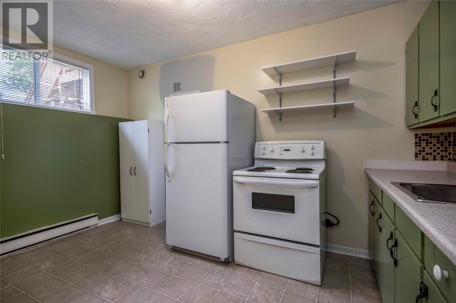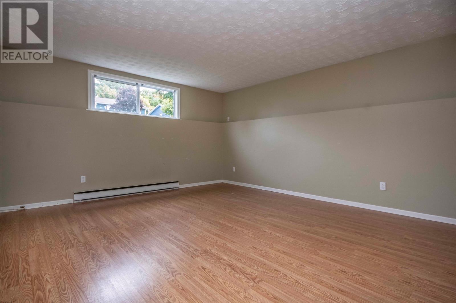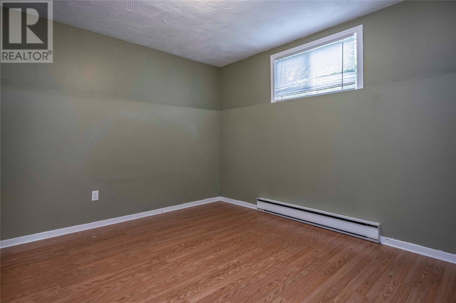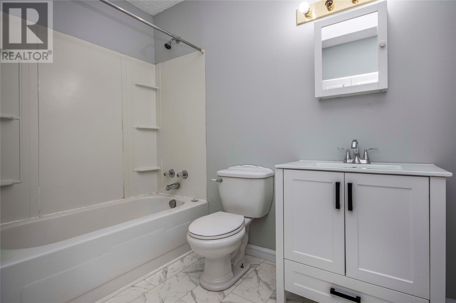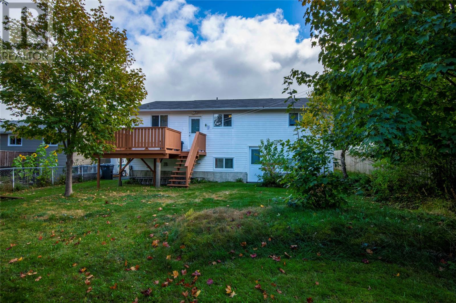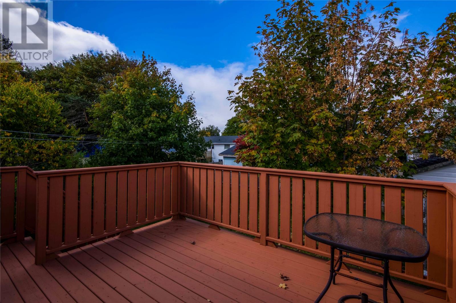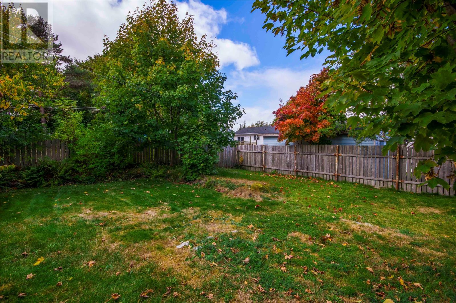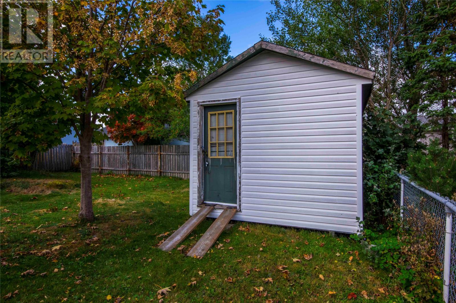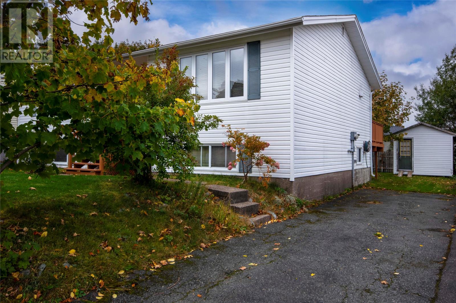4 Bedroom
2 Bathroom
2,340 ft2
Bungalow
$369,900
Welcome to 29 Tweedsmuir Place! This charming two-apartment home is located in the desirable Powers Pond area close to schools, parks, walking trails, and all amenities. The main unit offers three spacious bedrooms and one full bath, featuring a large, bright kitchen and an inviting living room, perfect for family gatherings and everyday living. Recent upgrades include a new roof (2020) and two new hot water boilers (2022/2024),both electrical panels were updated to breakers. Offering peace of mind for years to come. The self-contained one-bedroom basement apartment provides an excellent opportunity for rental income or extended family living. The property also offers two separate paved driveways for each unit; one with rear yard access. With its prime location, solid updates, and functional layout, this property is a smart choice for homeowners and investors alike. As per sellers direction no conveyance of offers until 5pm October 14th and all offers to be left open until 10 pm on October 14th for consideration. (id:47656)
Property Details
|
MLS® Number
|
1291284 |
|
Property Type
|
Single Family |
|
Neigbourhood
|
Glendale |
|
Storage Type
|
Storage Shed |
Building
|
Bathroom Total
|
2 |
|
Bedrooms Total
|
4 |
|
Appliances
|
Refrigerator, Stove, Washer, Dryer |
|
Architectural Style
|
Bungalow |
|
Constructed Date
|
1979 |
|
Construction Style Attachment
|
Detached |
|
Exterior Finish
|
Wood Shingles, Vinyl Siding |
|
Flooring Type
|
Laminate, Mixed Flooring |
|
Foundation Type
|
Concrete |
|
Heating Fuel
|
Electric |
|
Stories Total
|
1 |
|
Size Interior
|
2,340 Ft2 |
|
Type
|
Two Apartment House |
|
Utility Water
|
Municipal Water |
Land
|
Acreage
|
No |
|
Sewer
|
Municipal Sewage System |
|
Size Irregular
|
55 X 107 Approx. |
|
Size Total Text
|
55 X 107 Approx.|under 1/2 Acre |
|
Zoning Description
|
Res |
Rooms
| Level |
Type |
Length |
Width |
Dimensions |
|
Basement |
Bath (# Pieces 1-6) |
|
|
7.87 x 8.63 |
|
Basement |
Not Known |
|
|
11.44 x 12.45 |
|
Basement |
Not Known |
|
|
16.23 x 15.21 |
|
Basement |
Not Known |
|
|
13.63 x 8.15 |
|
Basement |
Laundry Room |
|
|
5.23 x 15.13 |
|
Basement |
Recreation Room |
|
|
16 x 15.11 |
|
Main Level |
Bath (# Pieces 1-6) |
|
|
11.49 x 6.27 |
|
Main Level |
Bedroom |
|
|
8.14 x 11.72 |
|
Main Level |
Bedroom |
|
|
11.46 x 11.76 |
|
Main Level |
Primary Bedroom |
|
|
10.48 x 15.24 |
|
Main Level |
Living Room |
|
|
17.29 x 15.2 |
|
Main Level |
Kitchen |
|
|
12 x 11.35 |
https://www.realtor.ca/real-estate/28970253/29-tweedsmuir-place-mount-pearl

