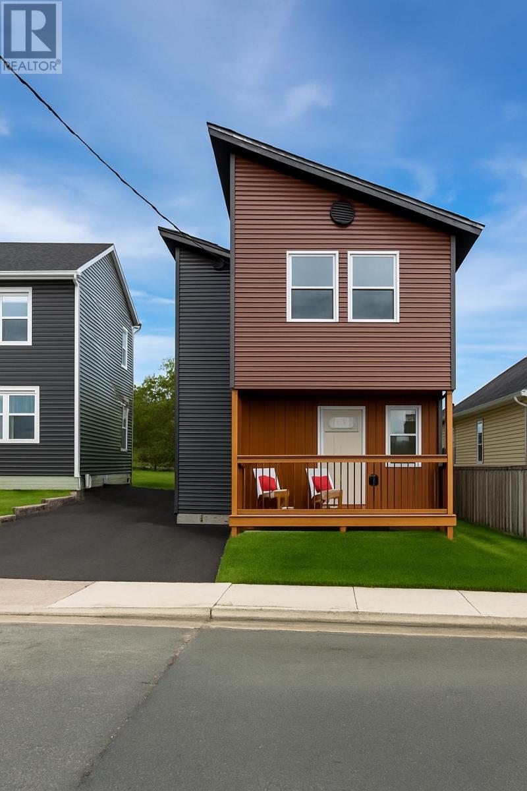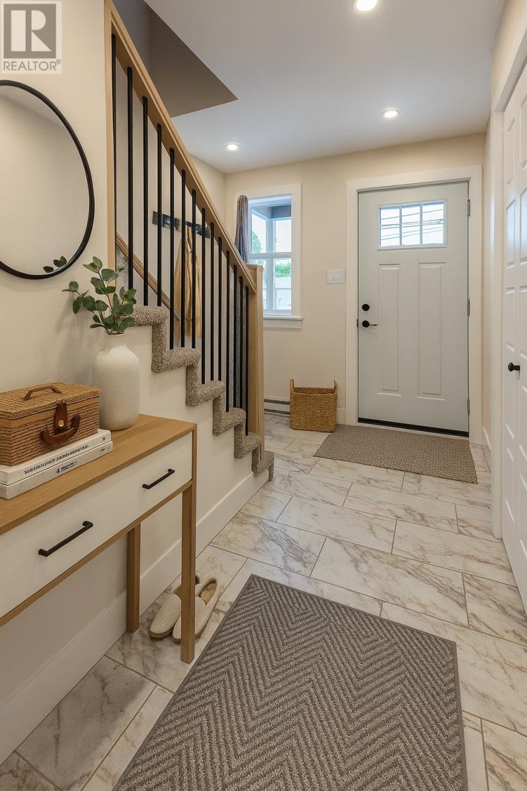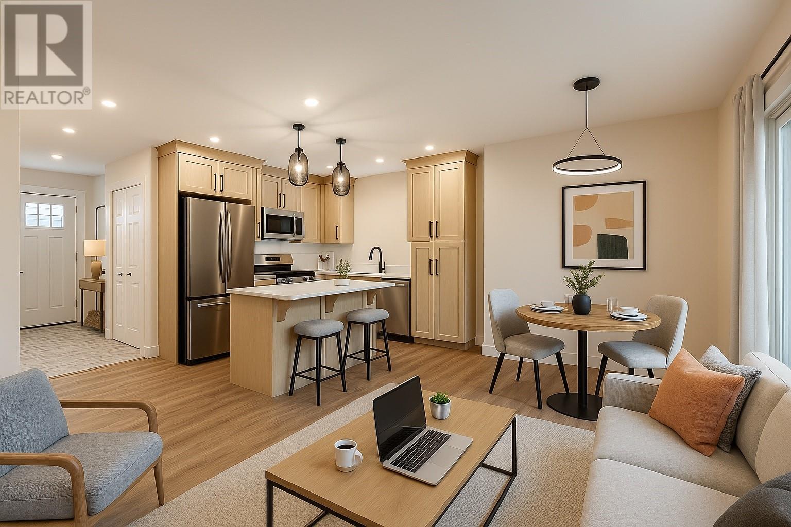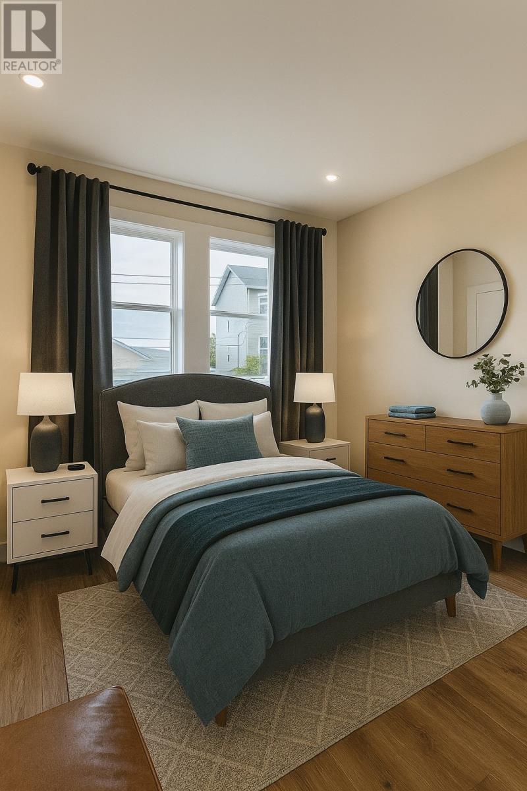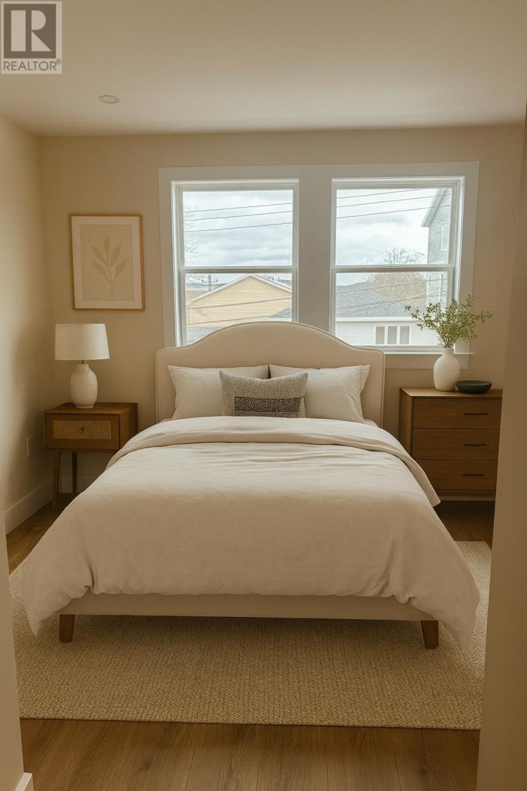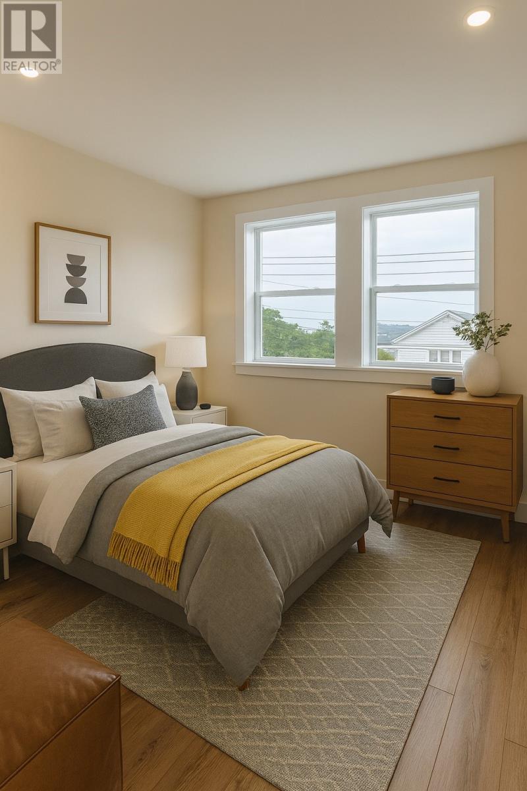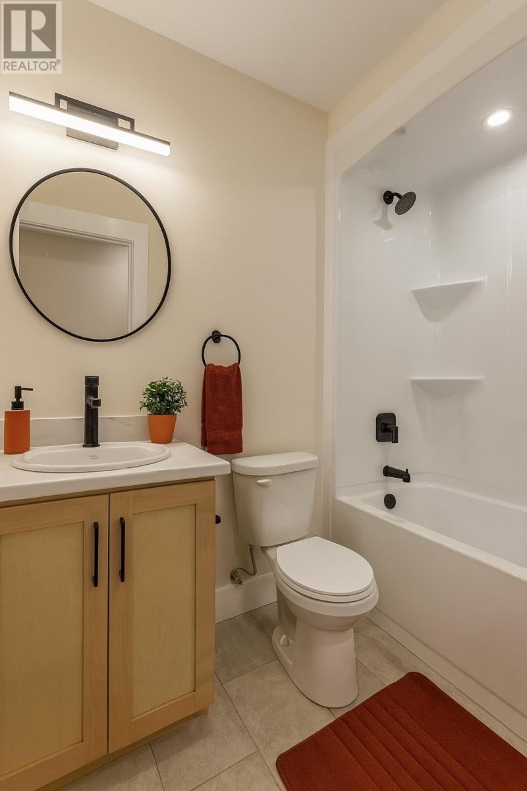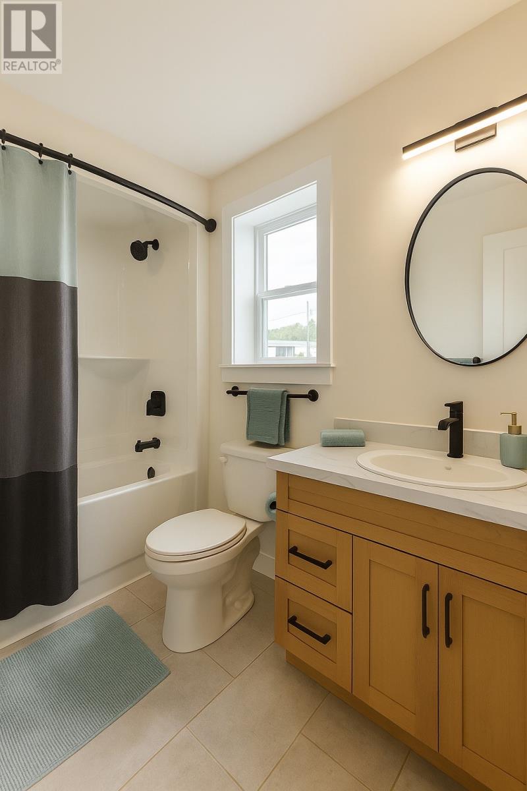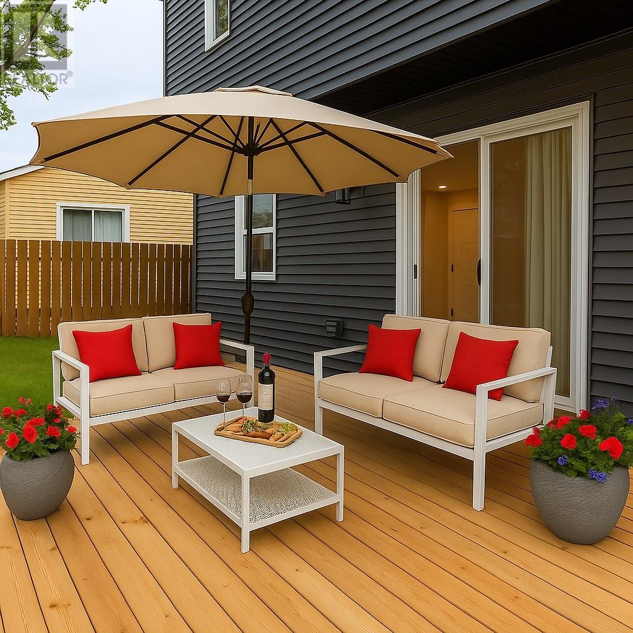29 Malta Street St. John's, Newfoundland & Labrador A1C 4T1
3 Bedroom
2 Bathroom
1,126 ft2
Air Exchanger
Landscaped
$394,900
Brand New Build ,Smart Design, Small Footprint and Big Value Why settle for an older home when you can own something brand new? This thoughtfully designed 1,100 sq. ft. modern build proves that comfort and efficiency can go hand in hand. Perfect for first time buyers, downsizers, or anyone craving a simpler lifestyle with all the perks of new construction. ?? 2-car driveway ?? Low-maintenance lot ?? Bright, open-concept layout ?? $5,000 appliance package included Located minutes from shopping, hospitals, restaurants, MUN and downtown, enjoy city living without the constant upkeep. $394,500 new, efficient, and move in ready (id:47656)
Property Details
| MLS® Number | 1290213 |
| Property Type | Single Family |
| Neigbourhood | Rabbittown |
Building
| Bathroom Total | 2 |
| Bedrooms Above Ground | 3 |
| Bedrooms Total | 3 |
| Constructed Date | 2025 |
| Construction Style Attachment | Detached |
| Cooling Type | Air Exchanger |
| Exterior Finish | Vinyl Siding |
| Flooring Type | Mixed Flooring |
| Foundation Type | Concrete Slab |
| Heating Fuel | Electric |
| Stories Total | 1 |
| Size Interior | 1,126 Ft2 |
| Type | House |
| Utility Water | Municipal Water |
Land
| Acreage | No |
| Landscape Features | Landscaped |
| Sewer | Municipal Sewage System |
| Size Irregular | 30x50 |
| Size Total Text | 30x50 |
| Zoning Description | Residential |
Rooms
| Level | Type | Length | Width | Dimensions |
|---|---|---|---|---|
| Second Level | Bath (# Pieces 1-6) | 3 Piece | ||
| Second Level | Bedroom | 9 x 10 | ||
| Second Level | Bedroom | 10 x 10 | ||
| Second Level | Ensuite | 3 Piece | ||
| Second Level | Primary Bedroom | 13 x 12 | ||
| Main Level | Dining Room | 9 x 8 | ||
| Main Level | Living Room | 10 x 12 | ||
| Main Level | Kitchen | 12 x 10 |
https://www.realtor.ca/real-estate/28861576/29-malta-street-st-johns
Contact Us
Contact us for more information

