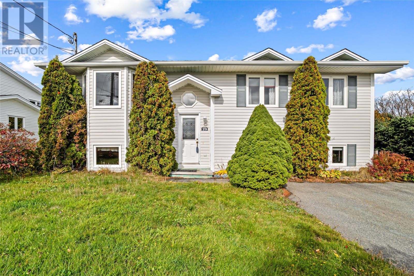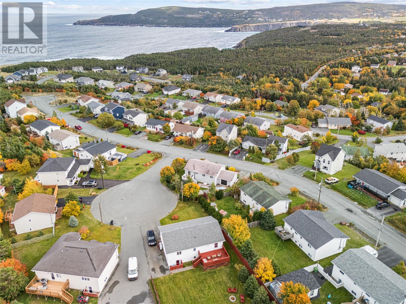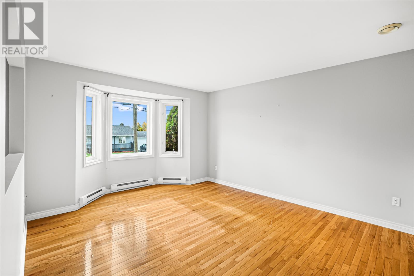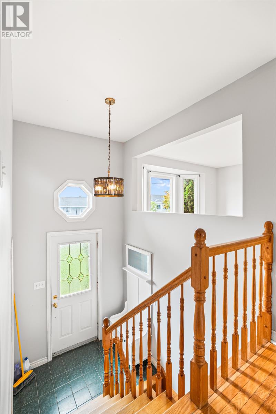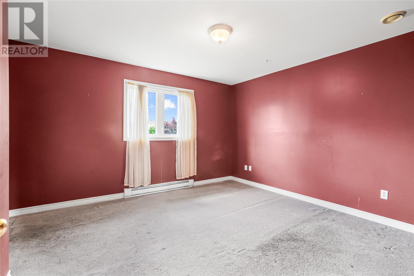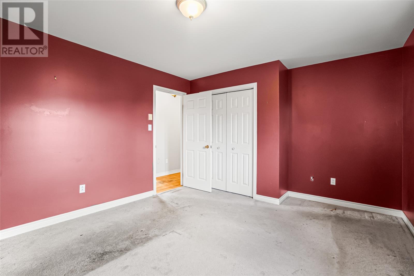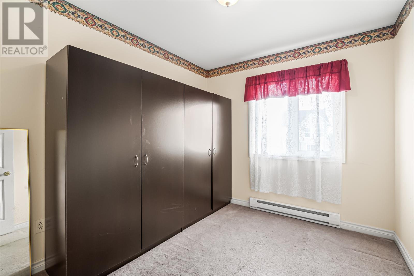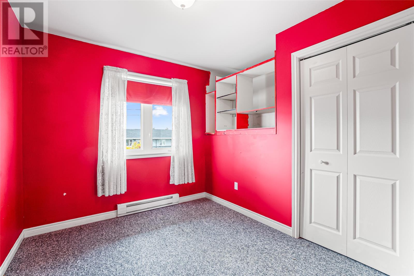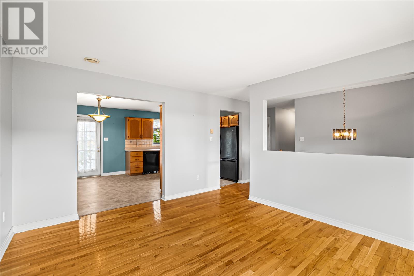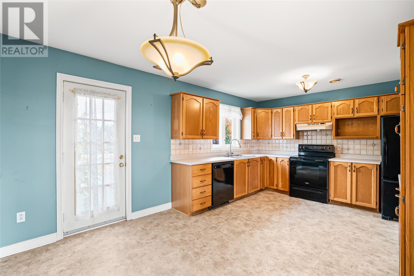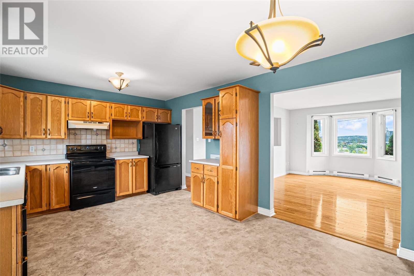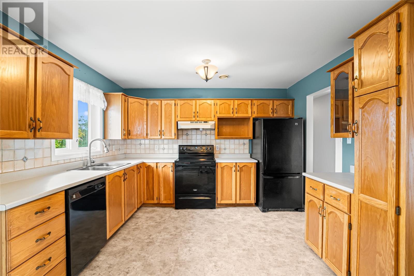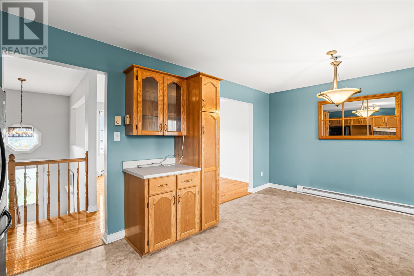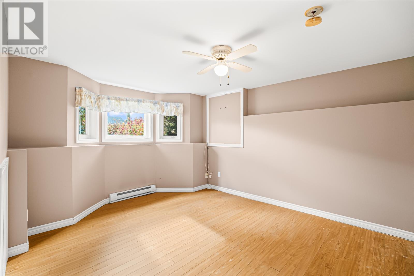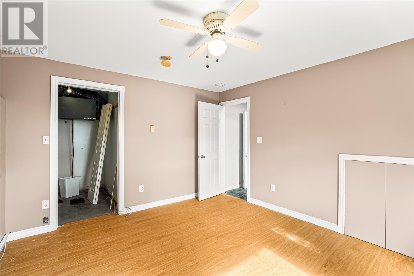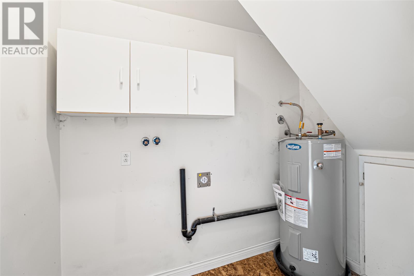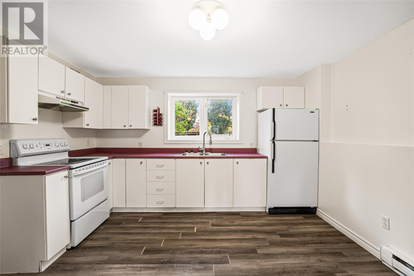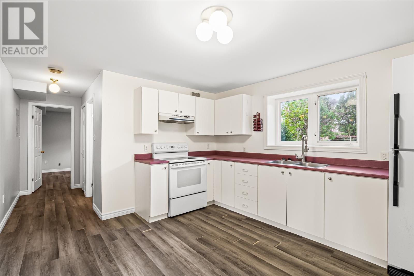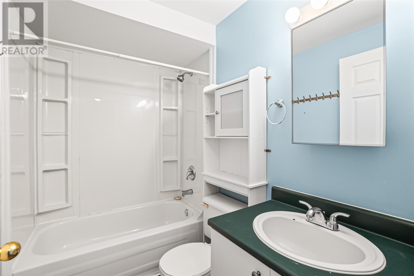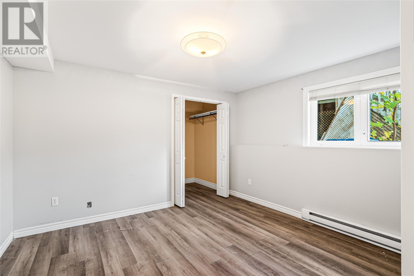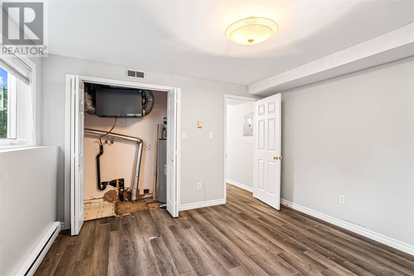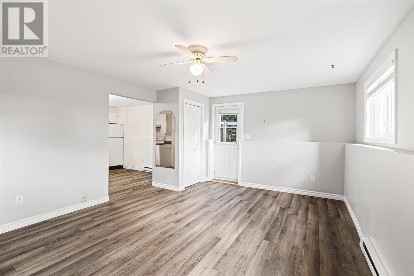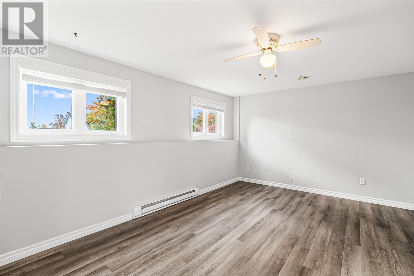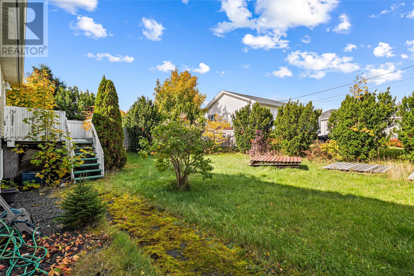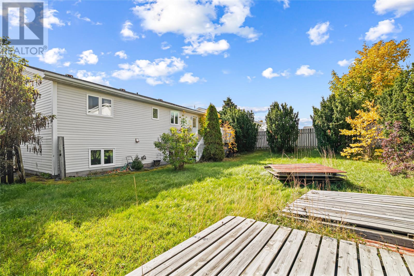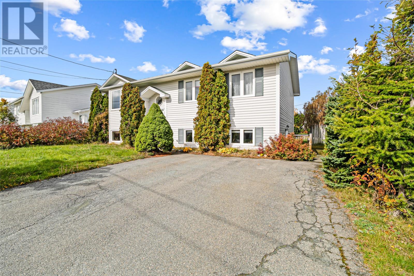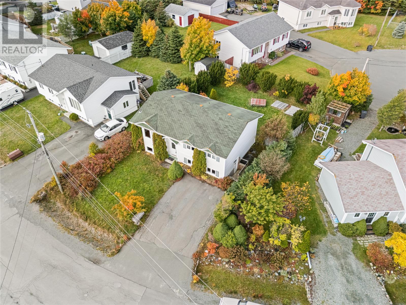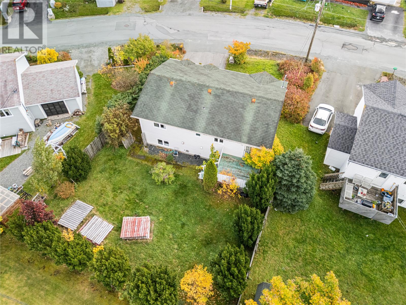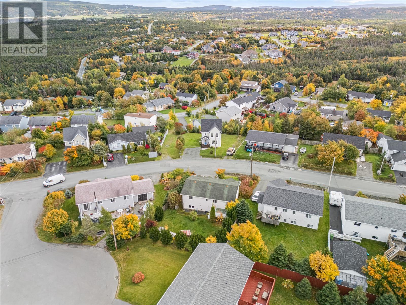4 Bedroom
2 Bathroom
2,142 ft2
Bungalow
Air Exchanger
Baseboard Heaters
Landscaped
$325,000
Looking for a solid investment in beautiful Torbay? This 2-apartment home is looking for a new owner to provide some updates, which is reflected in the price. This home boasts hardwood floors, oak kitchen cupboards, 3 bedrooms up, and a flexspace for the main unit in the basement. The 1 bedroom basement apartment has a separate entrance with kitchen, full bath, and a living room, and is on it's own meter. The backyard is great for pets and kids. Close to the East Coast Trail, schools, and just 9 minutes to shopping at Stavanger Drive. Best of all, both units are vacant! Call today to book your viewing while you can. Seller’s Direction: Please note, no written or signed offers will be conveyed prior to 2:00 PM on Friday, October 17th, 2025, and all offers must remain open until 7:00 PM on the same day. (id:47656)
Property Details
|
MLS® Number
|
1291299 |
|
Property Type
|
Single Family |
Building
|
Bathroom Total
|
2 |
|
Bedrooms Above Ground
|
3 |
|
Bedrooms Below Ground
|
1 |
|
Bedrooms Total
|
4 |
|
Appliances
|
Dishwasher, Refrigerator, Stove |
|
Architectural Style
|
Bungalow |
|
Constructed Date
|
1999 |
|
Construction Style Attachment
|
Detached |
|
Cooling Type
|
Air Exchanger |
|
Exterior Finish
|
Vinyl Siding |
|
Flooring Type
|
Mixed Flooring |
|
Foundation Type
|
Concrete |
|
Heating Fuel
|
Electric |
|
Heating Type
|
Baseboard Heaters |
|
Stories Total
|
1 |
|
Size Interior
|
2,142 Ft2 |
|
Type
|
Two Apartment House |
|
Utility Water
|
Municipal Water |
Land
|
Acreage
|
No |
|
Landscape Features
|
Landscaped |
|
Sewer
|
Municipal Sewage System |
|
Size Irregular
|
595 Sq Meters |
|
Size Total Text
|
595 Sq Meters|under 1/2 Acre |
|
Zoning Description
|
Residential |
Rooms
| Level |
Type |
Length |
Width |
Dimensions |
|
Basement |
Bedroom |
|
|
12'5"" x 11'1"" |
|
Basement |
Utility Room |
|
|
5'8"" x 2'8 |
|
Basement |
Bath (# Pieces 1-6) |
|
|
77"" x 5 |
|
Basement |
Kitchen |
|
|
11'10"" x 12'8' |
|
Basement |
Living Room |
|
|
12'10"" x 17'5"" |
|
Lower Level |
Utility Room |
|
|
711° × 5'1° |
|
Lower Level |
Not Known |
|
|
14'7"" x 11'7"" |
|
Lower Level |
Storage |
|
|
6'8"" x 4'10' |
|
Main Level |
Primary Bedroom |
|
|
11'11"" x 14'2"" |
|
Main Level |
Bedroom |
|
|
9'11"" x 8'7"" |
|
Main Level |
Bedroom |
|
|
9'10"" x 87"" |
|
Main Level |
Bath (# Pieces 1-6) |
|
|
9' x 5'7"" |
|
Main Level |
Kitchen |
|
|
11'11"" x 10'4"" |
|
Main Level |
Living Room |
|
|
15'11"" x 12'2' |
|
Main Level |
Dining Room |
|
|
11'11"" x 8' |
https://www.realtor.ca/real-estate/28983962/29-easterbrook-drive-torbay

