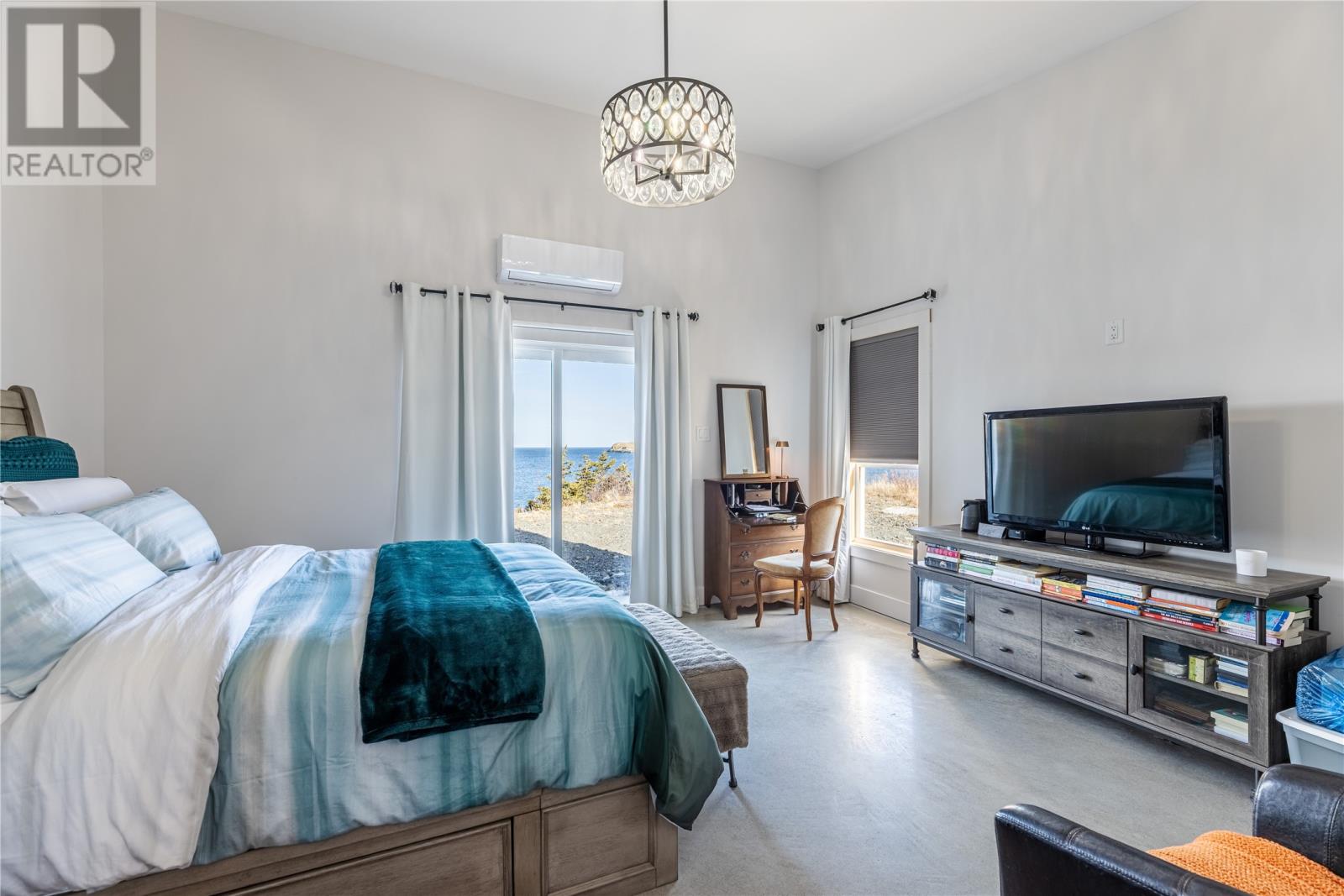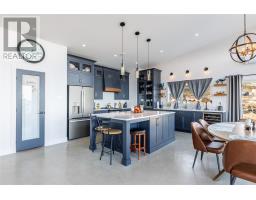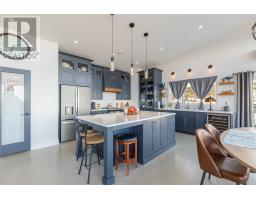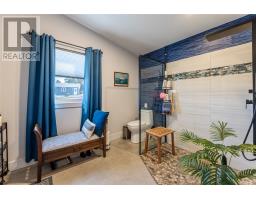3 Bedroom
2 Bathroom
2,342 ft2
Bungalow
Fireplace
$1,249,000
BREATHTAKING VIEWS! This absolutely stunning slab-on-grade bungalow is perfectly situated just 30 minutes from St. John's, offering unparalleled oceanfront living. Nestled on the doorstep of the Atlantic Ocean, this home provides a front-row seat to watch whales and seabirds, 7 islands (2 are bird sanctuarys) from the comfort of your front porch. The bright, open-concept main living area is designed to maximize natural light and showcase the spectacular views with floor-to-ceiling windows. The family room features an elegant propane fireplace, seamlessly flowing into the gourmet kitchen, which boasts a sit-up island, stylish backsplash, stainless steel appliances, and a walk-in pantry. The dining area completes the space, creating the perfect setting for entertaining or simply enjoying the serene surroundings. The spacious primary bedroom is a true retreat, featuring a spa-inspired ensuite with a custom glass and tiled shower, and a walk-in closet. A generously sized secondary bedroom and a beautifully appointed main bathroom provide comfort and convenience. Adding to the home's versatility is an oversized bonus room with a wall of windows, currently set up as a sunroom. With its built-in closet, this space could easily be used as a third bedroom, office, or additional living area. Completing the property is a massive detached garage, spanning over 1,000 square feet—perfect for storing all your recreational gear, and access to private beach. A rare opportunity to own a breathtaking oceanfront home—this is truly a must-see! (id:47656)
Property Details
|
MLS® Number
|
1282166 |
|
Property Type
|
Single Family |
|
Amenities Near By
|
Recreation, Shopping |
|
View Type
|
Ocean View, View |
Building
|
Bathroom Total
|
2 |
|
Bedrooms Total
|
3 |
|
Architectural Style
|
Bungalow |
|
Constructed Date
|
2024 |
|
Construction Style Attachment
|
Detached |
|
Exterior Finish
|
Vinyl Siding |
|
Fireplace Present
|
Yes |
|
Flooring Type
|
Mixed Flooring |
|
Foundation Type
|
Concrete Slab |
|
Stories Total
|
1 |
|
Size Interior
|
2,342 Ft2 |
|
Type
|
House |
|
Utility Water
|
Well |
Parking
Land
|
Access Type
|
Year-round Access |
|
Acreage
|
No |
|
Land Amenities
|
Recreation, Shopping |
|
Sewer
|
Septic Tank |
|
Size Irregular
|
~0.77 Acres |
|
Size Total Text
|
~0.77 Acres|.5 - 9.99 Acres |
|
Zoning Description
|
Res. |
Rooms
| Level |
Type |
Length |
Width |
Dimensions |
|
Main Level |
Bath (# Pieces 1-6) |
|
|
7.9x13.11 4pc |
|
Main Level |
Family Room |
|
|
16.7x18.11 |
|
Main Level |
Bedroom |
|
|
11.11x15.0 |
|
Main Level |
Ensuite |
|
|
11.4x8.1 4pc |
|
Main Level |
Primary Bedroom |
|
|
19.7x15.9 |
|
Main Level |
Laundry Room |
|
|
9.8x13.11 |
|
Main Level |
Other |
|
|
5.4x5.3 Bar |
|
Main Level |
Dining Room |
|
|
7.0x13.11 |
|
Main Level |
Kitchen |
|
|
14.10x13.11 |
|
Main Level |
Living Room |
|
|
22.11x22.11 |
https://www.realtor.ca/real-estate/27971621/289-main-road-burnt-cove















































































